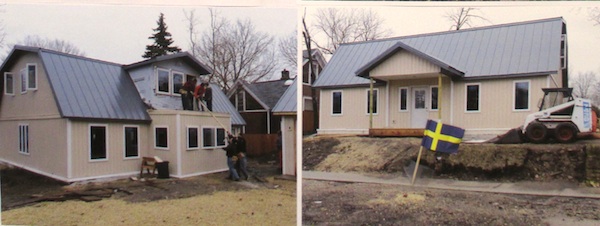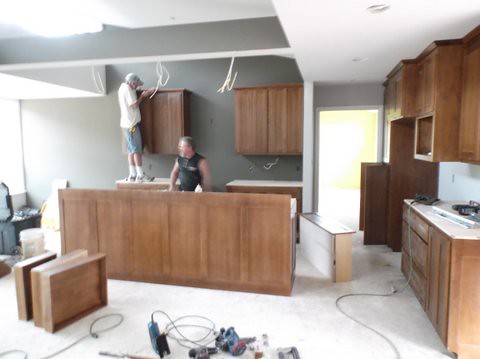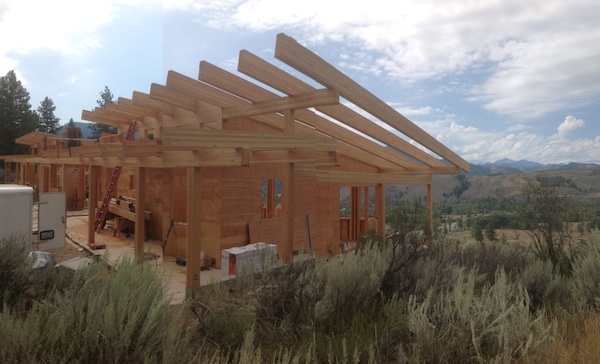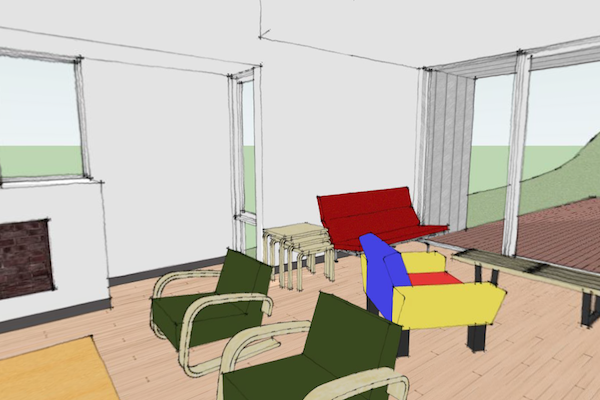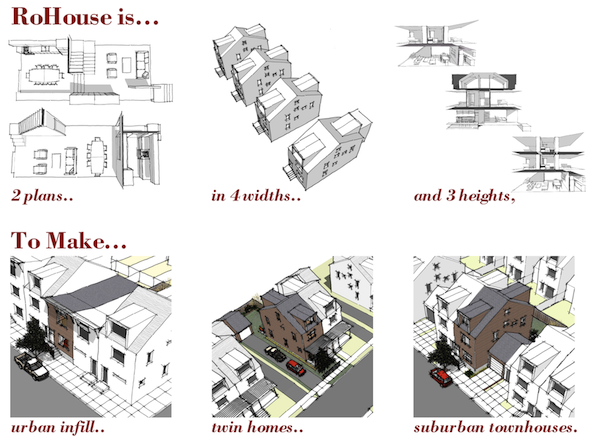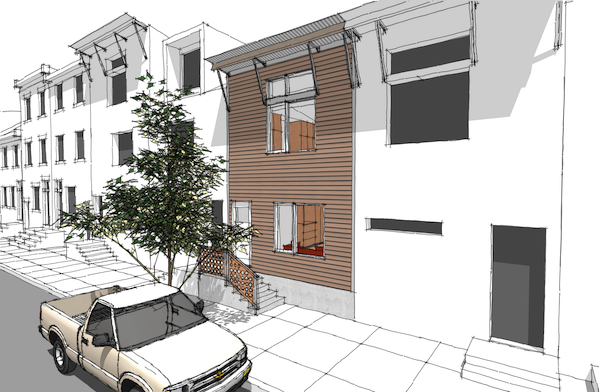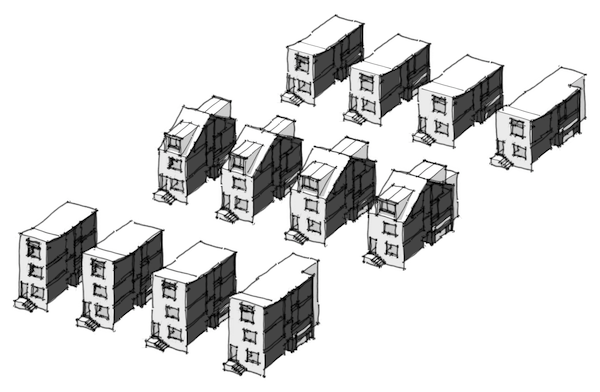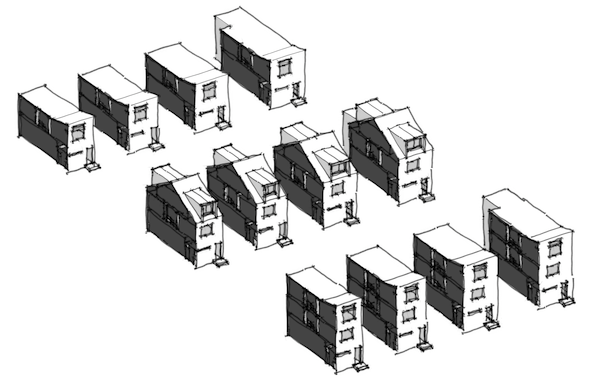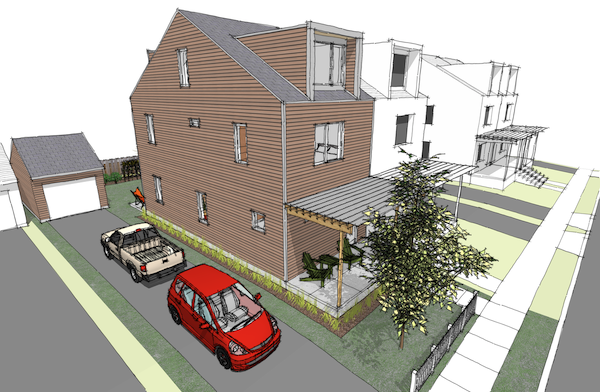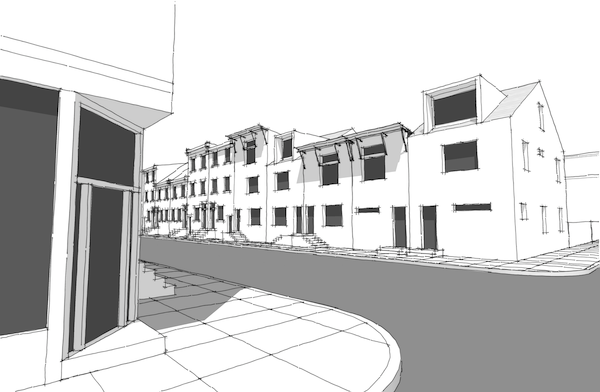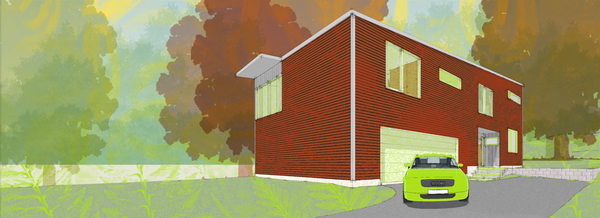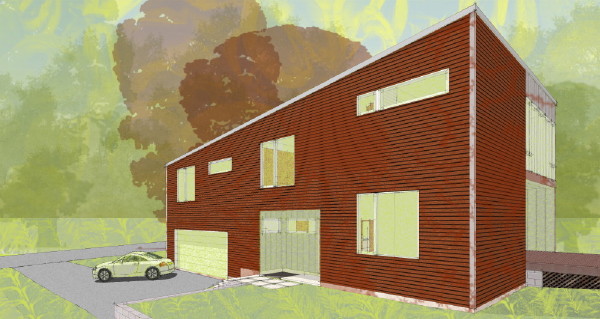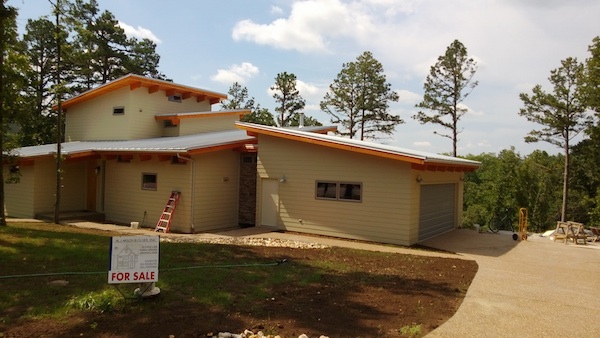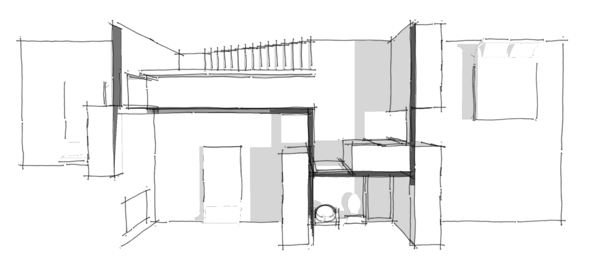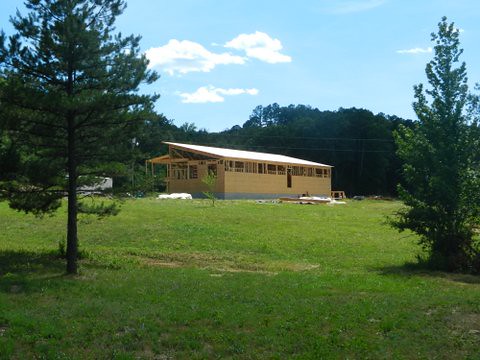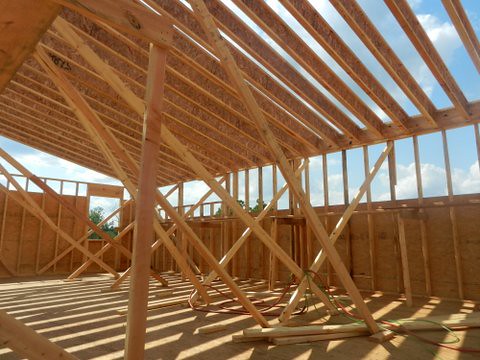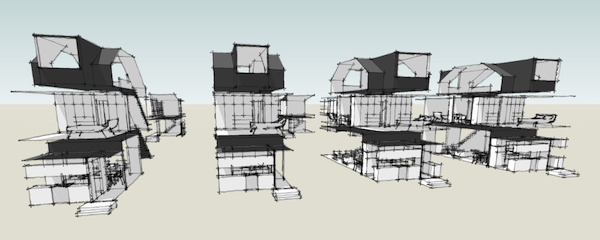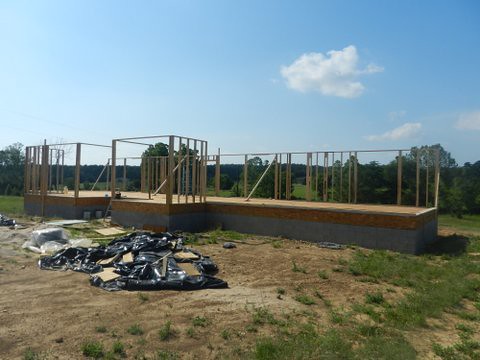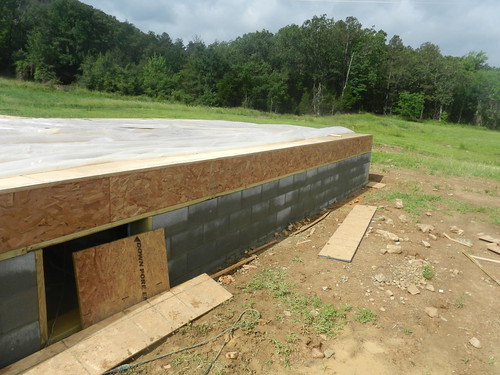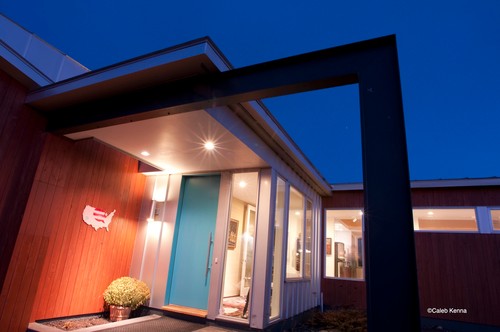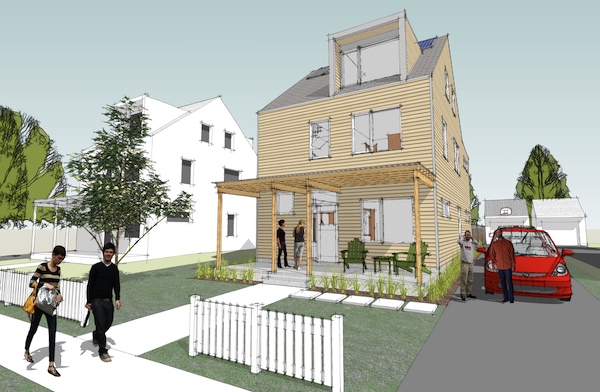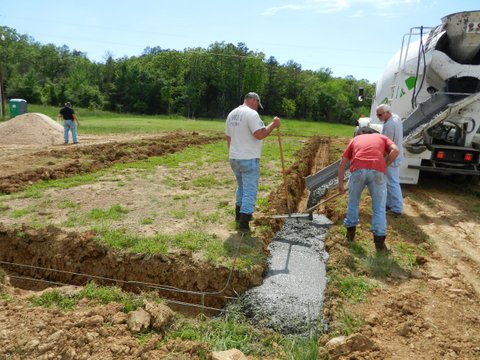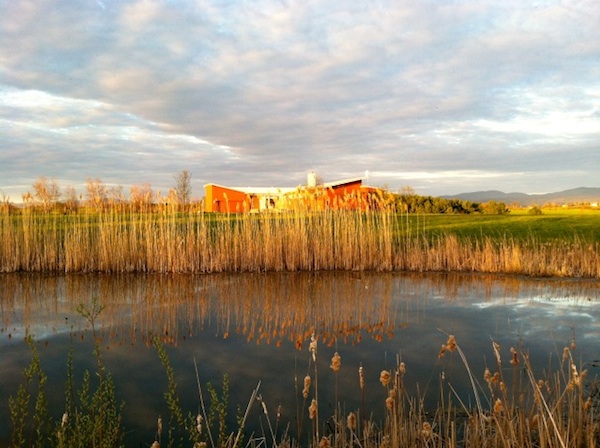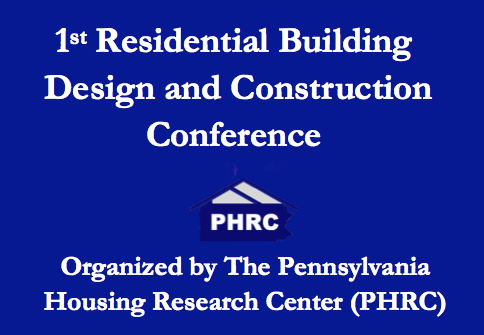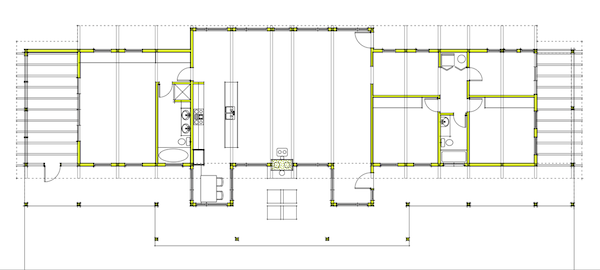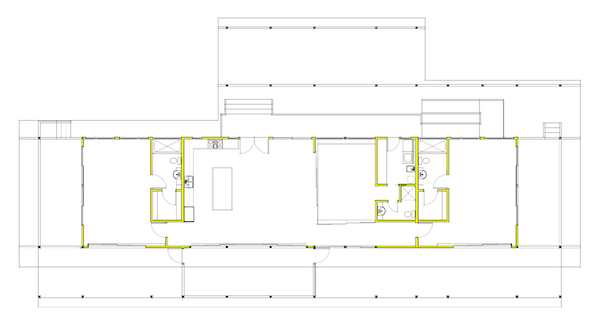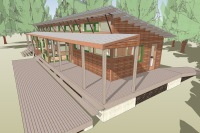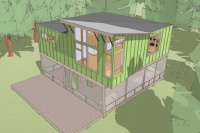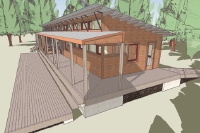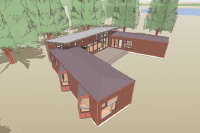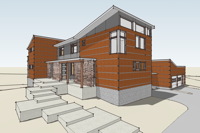For the first time since we launched our online catalog of Modern House Plans in 2002 we have opened a new section which you see now in our web site's navigation bar: For Builders.
The plan has always been to change housing in the US. Where we started from there were no modern house plans, and you could not go out an buy a modern house unless you bought an old modern house. Aside from that you had to hire an architect to design you a custom modern house. We wanted to change that. We wanted anybody who liked a modern house to be able to buy one.
So Modern House Plans were our contribution. I don't believe for a minute that its the best answer to the problem, or the only answer to the problem. But it was something that we could do.
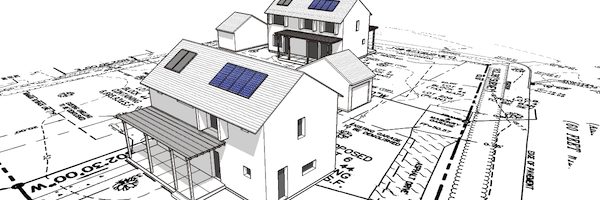
When we started this venture I always said there was a three part plan to this idea. Part one was to make modern house plans for the catalog. In order for modern house designs to be readily available, there had to be modern house designs for people to have. There is always more work to do in this regard, but we've made great progress here. We have over 20 houses in our catalog now, all developed over the past 10 years.
The second part of this plan to change housing in the US was we had to get people to build these houses, so we could prove to the industry that there were people that liked modern houses. And to prove that there were enough of them to make building modern houses worthwhile. Again, there is always more work to do in this area, but I think we've shown the interest is there. Despite the gargantuan fail of housing several years ago, and the tepid return of the market, once again we can say with some confidence that customers are eager to build our modern designs.
Part three of the plan is about to start, because part three is to convince builders and developers in the US to build Modern Houses, at least some modern houses. With even just a small offering then anybody who liked modern but was not of the mindset and risk to build their own, then this kind of customer could just go to a builder and find them completely willing to sell them a modern house. And if we had our way, they would have several kinds for the customer to pick from. This is the Holy Grail of modern houses. The only way we'll see a fair representation of modern houses in the market is if builders are willing to build them and sell them. Only then will customers really have a fair choice, one where a modern house is an option. That ladies and gentlemen is part three of the plan.
To that end we've launched our Builder Developer Portal on our catalog site. Through this page we will offer an unprecedented level of support to Builder/Developers willing to venture into the waters with modern design. We are extending discounts on volume purchasing, we are offering planning and marketing support, and we are offering access to our network of interested home owners. Builders who are willing to serve this market will have our full support, and everybody in our network will know about it. And mark my words, you will be a hero to a large unserved market of homebuyers, your name will be called from the modern rooftops, and songs will be sung about your bravery. Most of that will happen on the internet.
We don't expect progress to be made overnight. Every step of this journey has taken time. But the moment has come to reach out to builders and developers to work towards a broader offering of modern designs in the housing industry. If you want builders in your region to offer this kind of house, then point them right here and lets get started!
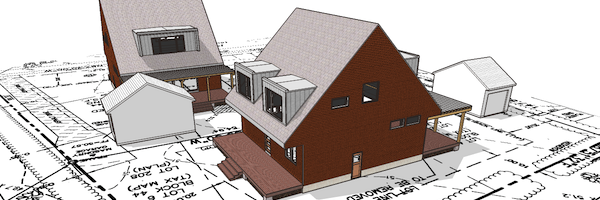
Continue reading "An Invitation to Builders and Developers"


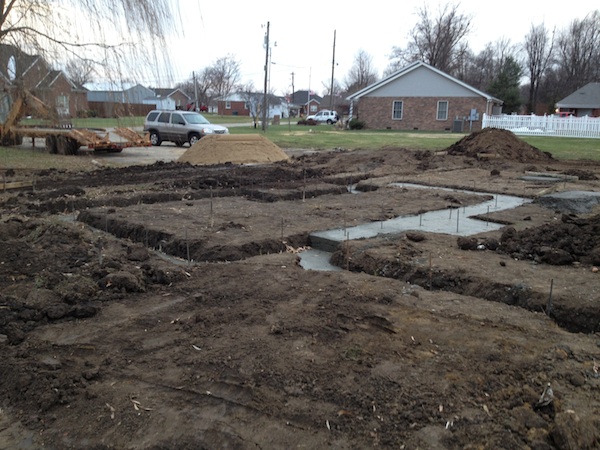 footings are poured at the Indiana XHouse1 site
footings are poured at the Indiana XHouse1 site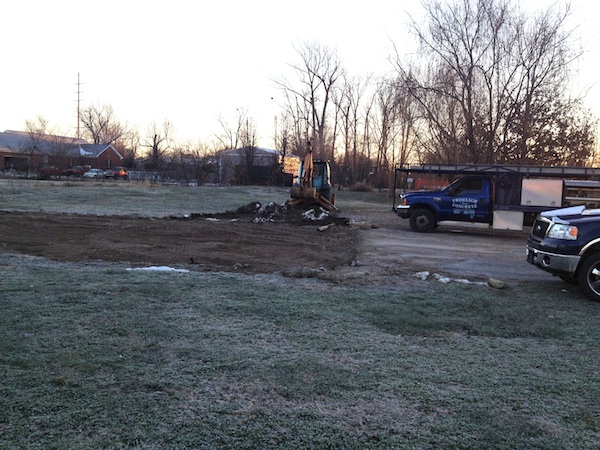 excavation begins at the Indiana XHouse1 site
excavation begins at the Indiana XHouse1 site