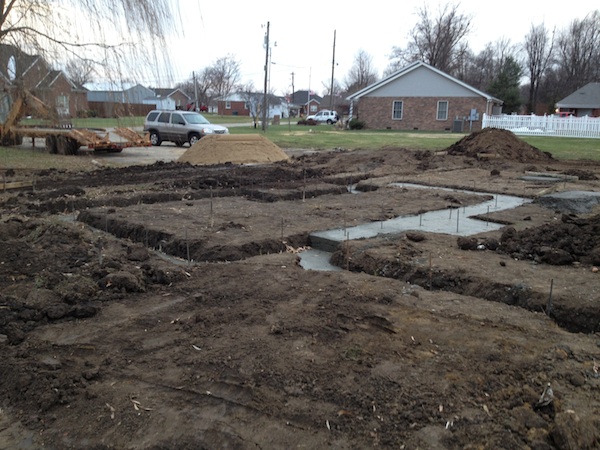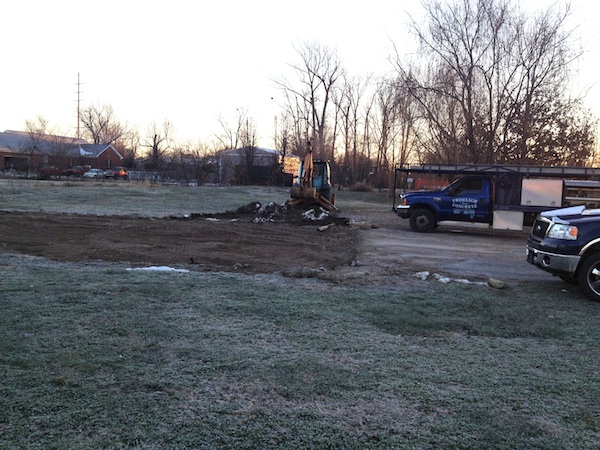XHouse1 First Build - masonry complete
The concrete block masonry of the foundation wall is complete. Next will come the preparation for the floor slabs of the entry level, the garage, and the utility room and crawlspace.
Look closely and you can see the anchor-bolts that are set into the top course of the block-work. These threaded rods are used to hold down the sill plate to which the walls of the house will be attached. A good amount of fill, then a layer of stone will proceed the slabs. The plan is to also build up grade around the house, sloping away from the walls. The site already had a gentle slope up from the street, which matches the bias of this plan design to fit into an up-sloped site. Keep following, and we will post more info as we receive it.
Continue reading "XHouse1 First Build - masonry complete"

 footings are poured at the Indiana XHouse1 site
footings are poured at the Indiana XHouse1 site excavation begins at the Indiana XHouse1 site
excavation begins at the Indiana XHouse1 site

