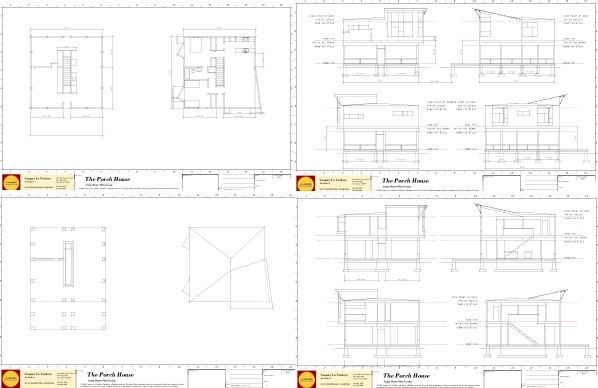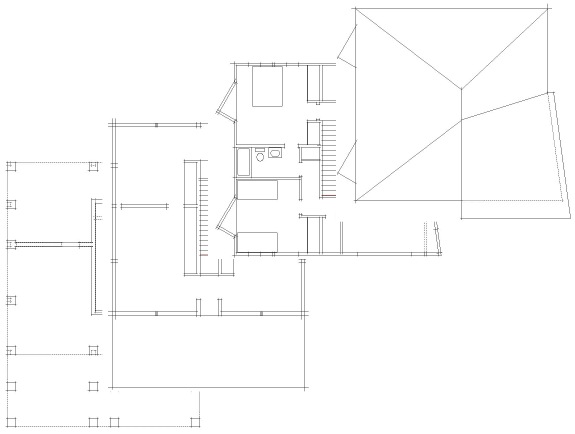The prefab focused article explained our stock plan effort and included several quotes.
Today we were mentioned and quoted in an article appearing in the Boston Globe. The piece by Diane Daniel titled Fab prefab, Dwell magazine leads the rebirth of a modernist movement in housing appeared in the House & Home section today. You never can be sure which things you say in an interview may appear as quotes vs simply informing the content of the articles. I must say that I am pleased with what was quoted and I think it is worth emphasizing. I said "People who buy my plans are regular middle-class people who have slightly different tastes, not some design elite". The writer picked well because this is no small point. The growth of this re-modern movement is due to the appeal it has to people in a wide demographic. People who design has touched some way, and have realized that they can extend the satisfaction that it brings to other parts of their lives - now housing.
Technorati Tags: house plans, modern design, modern house
Continue reading "Stock Plans in Boston Globe"
 There is a logic to the way the dimension graphics go down. Plan dimensions around the perimeter are in a hierarchy, outside to in. Overall dimensions, then major breaks in the massing, then openings in the exterior envelope, then interior partitions that intersect the exterior walls.
There is a logic to the way the dimension graphics go down. Plan dimensions around the perimeter are in a hierarchy, outside to in. Overall dimensions, then major breaks in the massing, then openings in the exterior envelope, then interior partitions that intersect the exterior walls.

 Next the wall section drawings will be blocked out and the notations can begin following that.
Next the wall section drawings will be blocked out and the notations can begin following that.
 And now the elevations are in a similar state.
And now the elevations are in a similar state.
 on to the sections drawings
on to the sections drawings




