0738 Palo Alto the whole thing

And we conclude our tour of the Palo Alto house with a wide view of the entire living - dining - kitchen space, the back yard and the entry court.
Continue reading "0738 Palo Alto the whole thing"

And we conclude our tour of the Palo Alto house with a wide view of the entire living - dining - kitchen space, the back yard and the entry court.
Continue reading "0738 Palo Alto the whole thing"
Posted by
lavardera
at
9/02/2016 10:30:00 PM
0
comments
![]()

Here finally is the master bedroom of the Palo Alto house. It has its own door to the backyard, and its own small patio just outside with its own porch roof that joins up to the rest of the yard. For me this has always evoked my childhood memories of vacation road trips with my family, staying in mid-century modern motels on the road. These would often have a picture window next to the door (with privacy curtains of course!). These rooms would typically have a couple of sitting chairs by the window, maybe a small table. So here is a little shout out to road trips and the great motels of days gone by!
Continue reading "0738 Palo Alto master bedroom"
Posted by
lavardera
at
8/10/2016 09:04:00 AM
0
comments
![]()

We've been touring all around the Palo Alto house, we've been out front, in the back yard, in the living room, so its time to take a break at the kitchen table. The kitchen table, so often the hub of family life, here in the Palo Alto house its also located at the hub of the house. From here you are at once in the font court, the entry foyer, the dining and living room and the back yard beyond.
Continue reading "0738 Palo Alto at the kitchen table"
Posted by
lavardera
at
7/18/2016 07:43:00 AM
0
comments
![]()

No matter how you slice it, its the Palo Alto House all the way through. Ok - put your back against the sliding doors to the back terrace. Now look through the sliders to the courtyard, through the court - there is the front gate. And you are still in your private realm - like bathrobe territory. Seriously!
Continue reading "0738 Palo Alto all the way through"
Posted by
lavardera
at
6/21/2016 08:38:00 AM
0
comments
![]()

Next stop on the tour of the Palo Alto is the living room. Just on the other side of the wood screen from the entry is the living room with large windows and doors to the backyard, and a high ceiling. A strip of narrow windows on the opposite side lets light come from both directions as does the courtyard. Its at once right at the front door, and at the back of the house intimately connected to the rear yard. Which in a nutshell is a snapshot of the unique organization of this great plan.
Continue reading "0738 Palo Alto living room"
Posted by
lavardera
at
5/06/2016 07:26:00 AM
0
comments
![]()

The full name of this house design is The Spirit of Palo Alto, and like some of the great Mid-Century modern houses from that community, the Palo Alto greats you with an open plan living space off the central courtyard. From here the living spaces are in wide communication with the backyard, your own private realm. Drop your coat in the closet by the front door, grab a beverage from the frig, and relax.
Continue reading "0738 Palo Alto House, your welcome home"
Posted by
lavardera
at
4/13/2016 07:52:00 AM
0
comments
![]()

If you've been following the recent posts of images of the Palo Alto house, you've come along from the street to the entry courtyard. Well please continue to follow along, and before you know it, here we are then finally in the back yard. The Palo Alto makes a friendly face to your own back yard, more like a front porch to your own private world. Once you've experienced this you really have to wonder, how could a house ever have nothing but a skinny single back door out to your own back yard? I mean where else are you going to have you own square of the great outdoors of your very own? And then to have just one skinny little door to enjoy it from? You need a house that knows how to do backyards like the Palo Alto.
Continue reading "0738 Palo Alto backyarding like a Pro"
Posted by
lavardera
at
3/21/2016 07:30:00 AM
0
comments
![]()

Bear with us while we take the ordinary house and sort of turn it outside in to create our Palo Alto design. Instead of your front door being on the street for everybody to see, lets take that front door back into the heart of the house, all the way back to the middle of the house protected from the street. Now that front door is there for you, not the mailman, or the cable guy. Its now part of your own private space, your inner sanctum, and you now can decide who even gets to approach your front door and petition for entry.
Continue reading "0738 Palo Alto House front door"
Posted by
lavardera
at
2/25/2016 08:30:00 AM
0
comments
![]()

The Spirit of Palo Alto home design makes no bones about street life in todays new suburbs. There is none. Face it. People come and go by car, and duck into their houses by the garage. So why do those phoney traditional houses spend so much time paying lip service to a street life that does not exist. This is the way things are - we are not saying its bad. We are saying we should acknowledge it and make the best of it. So instead the Palo Alto turns all that phoney street front effort inside, into space you can use, and private outdoor space where you will be glad to spend your time. You will find a wonderful center courtyard that lets light into the middle of the house. And a a great interface to the backyard, where the living room and dining room have big shaded windows to your patio, and the master bedroom has its own back door to a master terrace.
Continue reading "0738 Palo Alto faces the street like it is"
Posted by
lavardera
at
2/02/2016 10:30:00 AM
0
comments
![]()

The Spirit of Palo Alto was purpose designed to live in the kind of neighborhoods built all over the country today. Homes are close together, and garages are the only thing that stand between the street and privacy. This design creates layers of space between the public and your private life, culminating in a wonderful private yard which is where the front of the house really lives.
Continue reading "0738 Palo Alto backyard haven"
Posted by
lavardera
at
1/08/2016 11:00:00 AM
0
comments
![]()
Construction Prints for the 0738 Spirit of Palo Alto House are done, ready for order, catalog page updated and ready to roll. Thank you everybody for your interest, and my apologies for the wait on this one.
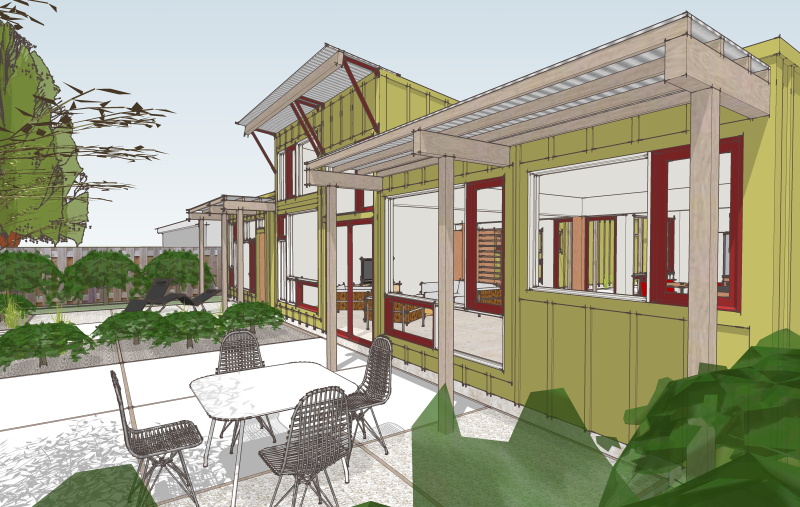
Technorati Tags: house plans, modern design, modern house, Palo Alto House
Continue reading "0738 Palo Alto - Done! Construction Prints available now"
Posted by
lavardera
at
4/10/2008 11:59:00 PM
5
comments
![]()
The construction prints for the 0738 Palo Alto house have been making slow but steady progress in the background while all our customers have been taking center stage with photos of their builds. But after all that is the way its supposed to be. No matter how many drawings we do, no matter how many renderings of a design we post, people always want to see a real house. For some seeing somebody else's house under construction is essential evidence of the viability of the plans, without which there is some undue risk that a house could not in fact spring from those paper sheets.
Technorati Tags: house plans, modern design, modern house, Palo Alto House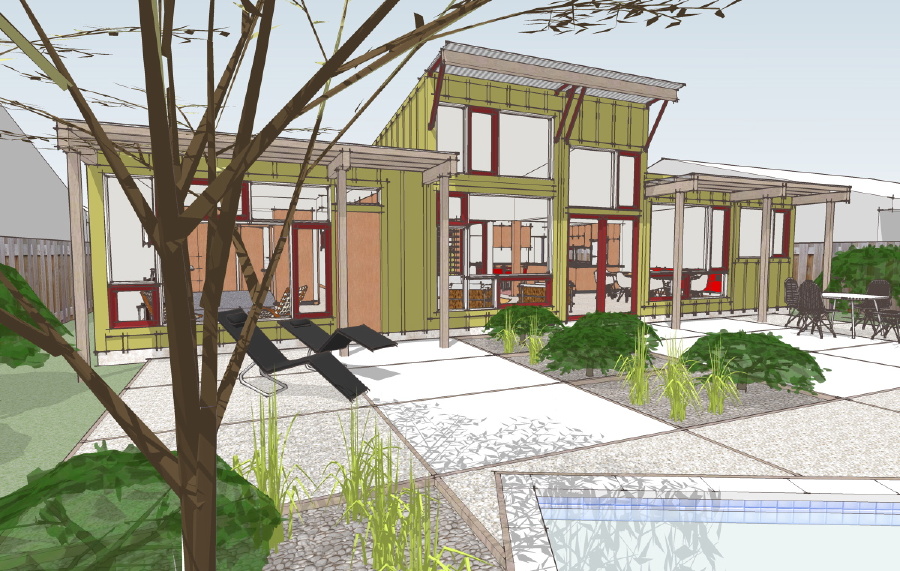 Of course that notion is preposterous. It is a great benefit to be able to see that somebody else has built a given house, and that there is a photo record of construction images that you can access with your builder. It can help remove any uncertainty they may feel if they are faced with building a house that they may consider unusual. But this is an anomaly in an architects practice, that a design would be built repeatedly. Any architect must be capable of designing and documenting a house or building that has never been built before, no second chances, it must come together from the plans on the first try. They have to do that every day, as assuredly as you get up every morning, if they hope to be in business the next day. The vast majority of architects I know are very good at that.
So begone any hesitancy to build a house until you see somebody else build it first. You are doing nothing but delaying your own bliss. The documentation of our house plans are very consistent and the construction of any of them should be sufficient validation that the design practices and content of any of the other designs is just as viable as the ones already built.
Of course that notion is preposterous. It is a great benefit to be able to see that somebody else has built a given house, and that there is a photo record of construction images that you can access with your builder. It can help remove any uncertainty they may feel if they are faced with building a house that they may consider unusual. But this is an anomaly in an architects practice, that a design would be built repeatedly. Any architect must be capable of designing and documenting a house or building that has never been built before, no second chances, it must come together from the plans on the first try. They have to do that every day, as assuredly as you get up every morning, if they hope to be in business the next day. The vast majority of architects I know are very good at that.
So begone any hesitancy to build a house until you see somebody else build it first. You are doing nothing but delaying your own bliss. The documentation of our house plans are very consistent and the construction of any of them should be sufficient validation that the design practices and content of any of the other designs is just as viable as the ones already built.
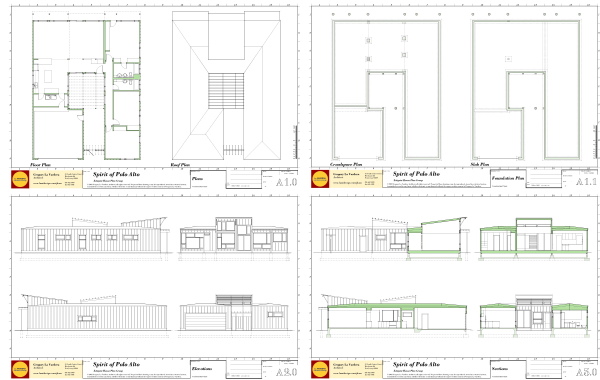 With that in mind I'd like to report that the Palo Alto construction prints are approximately halfway done. The drawing sheets have all been laid out, except for the wall detail sheet. They require notations and dimensions for completion. The holidays usually slow the pace of work which makes an opportunity to advance our work on house plans, so we hope that shortly after the new year the prints will be complete.
With that in mind I'd like to report that the Palo Alto construction prints are approximately halfway done. The drawing sheets have all been laid out, except for the wall detail sheet. They require notations and dimensions for completion. The holidays usually slow the pace of work which makes an opportunity to advance our work on house plans, so we hope that shortly after the new year the prints will be complete.
Posted by
lavardera
at
11/18/2007 10:35:00 PM
6
comments
![]()
We are very pleased to introduce our newest house plan design.
The Spirit of Palo Alto, project number 0738 Design Prints are done, and available immediately from the new web page in our online catalog.
 The rear facade facing the back yard.
The rear facade facing the back yard.
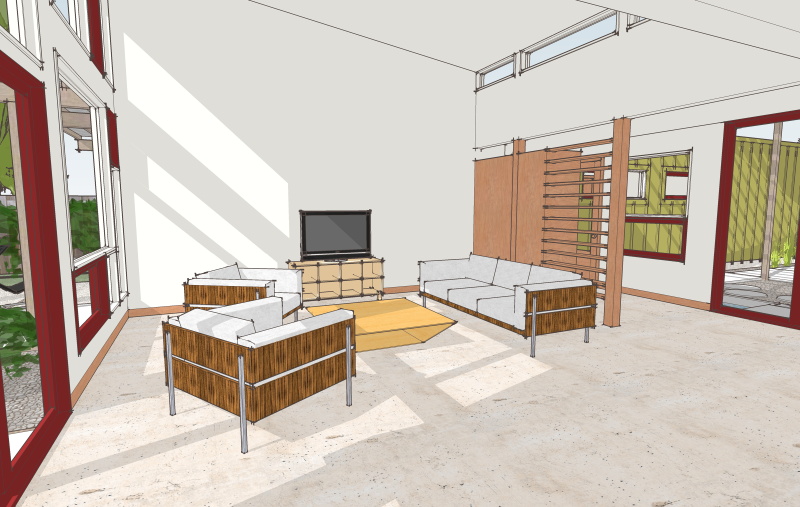 The living room - please, somebody move in and hang something on the walls!
The living room - please, somebody move in and hang something on the walls!
Technorati Tags: house plans, modern design, modern house, Palo Alto House
Continue reading "0738 Palo Alto - Design Prints Available"
Posted by
lavardera
at
2/06/2007 03:18:00 PM
6
comments
![]()
This is it - almost done with the modeling.
I probably will not be posting any more progress shots. Once I finish the interior image shoot I'll prep the catalog page and the Design Prints. This is how its looking.
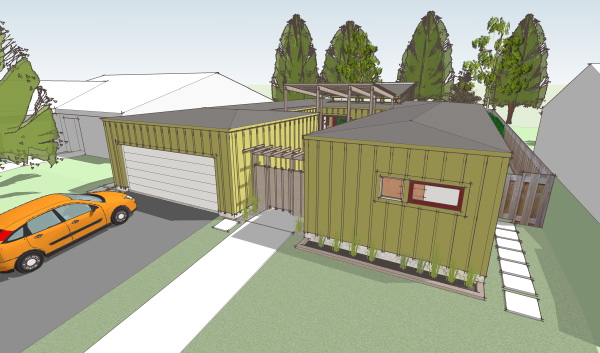 The front: very understated and private from the street.
The front: very understated and private from the street.
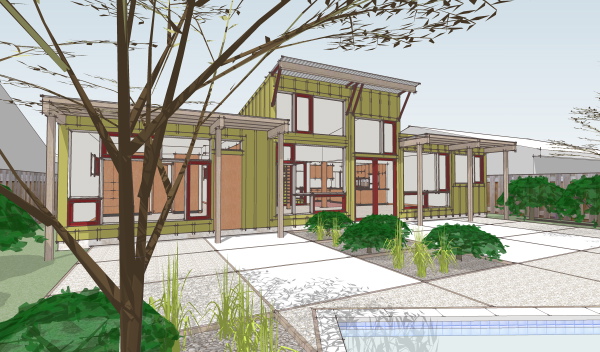 The back yard: I'm trying to channel that mid-century atmosphere here!
The back yard: I'm trying to channel that mid-century atmosphere here!
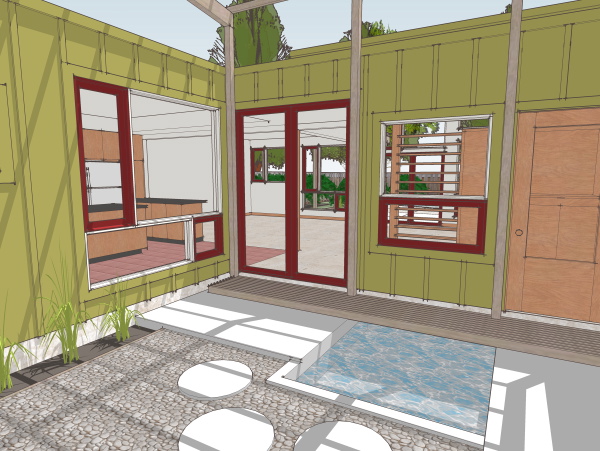 The court/atrium: just beyond the gate is this sweet little courtyard.
Thanks for following along. I'll announce when the Design Prints are available.
The court/atrium: just beyond the gate is this sweet little courtyard.
Thanks for following along. I'll announce when the Design Prints are available.
Technorati Tags: house plans, modern design, modern house, Palo Alto House
Continue reading "0738 Palo Alto - sneak peak"
Posted by
lavardera
at
2/02/2007 06:18:00 PM
0
comments
![]()
Much to do on the site model next
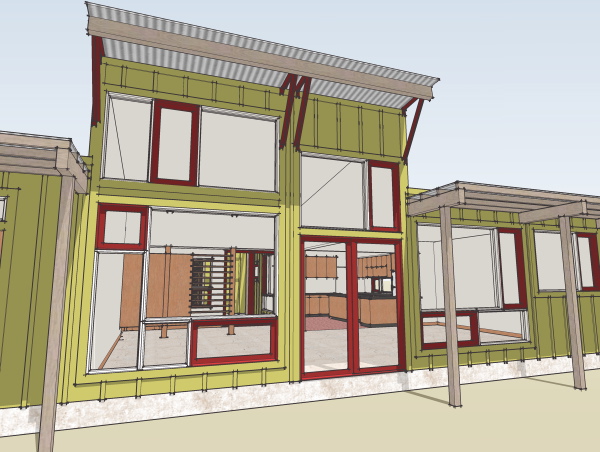 I have completed the schematic model of the house, but before I can proceed to create the catalog page for the web site, and the Design Prints, I have to model a context - a site model - to place the house in. Once this setting is complete I can place props in the house and make the final images.
If you recall, the Zeitgeist Group of house plans which includes the Palo Alto are designs that are intended to fit into contemporary neighborhoods. This means the kind of subdivisions that are commonly built today. One of the common suburban housing patters is the closely spaced houses, with relatively small front yards, often with walled or fenced rear yards. Houses to each side are close by and privacy is a concern. The Palo Alto is designed to fit that context. It provides a buffer from the street in the form of a entry court, and privacy from neighboring houses. At the rear the master bedroom and living spaces are wide open to the private yard allowing your life to move easily in and outdoors.
I think this house design is a sleeper - one I hope will have unexpected appeal. The only image that has been shown up till now is the aerial view in which the house just looks rather blocky. I think it will reveal itself as being very livable and comfortable when the images show what it is like to be there, rather than seeing it as an object.
I have completed the schematic model of the house, but before I can proceed to create the catalog page for the web site, and the Design Prints, I have to model a context - a site model - to place the house in. Once this setting is complete I can place props in the house and make the final images.
If you recall, the Zeitgeist Group of house plans which includes the Palo Alto are designs that are intended to fit into contemporary neighborhoods. This means the kind of subdivisions that are commonly built today. One of the common suburban housing patters is the closely spaced houses, with relatively small front yards, often with walled or fenced rear yards. Houses to each side are close by and privacy is a concern. The Palo Alto is designed to fit that context. It provides a buffer from the street in the form of a entry court, and privacy from neighboring houses. At the rear the master bedroom and living spaces are wide open to the private yard allowing your life to move easily in and outdoors.
I think this house design is a sleeper - one I hope will have unexpected appeal. The only image that has been shown up till now is the aerial view in which the house just looks rather blocky. I think it will reveal itself as being very livable and comfortable when the images show what it is like to be there, rather than seeing it as an object.
Technorati Tags: house plans, modern design, modern house, Palo Alto House
Continue reading "0738 Palo Alto - house model done"
Posted by
lavardera
at
2/01/2007 12:13:00 AM
2
comments
![]()
The model house is almost done.
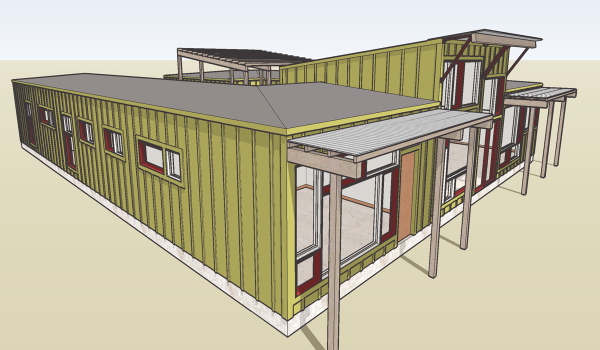 The "model" house - its usually that dolled up sample home on the first lot in the subdivision - right? Well our "model" homes are on the internet !
Some work to do on the entry gate, and then the interior. You can see the trellis over the courtyard, or is it an atrium now? This gives the house that "butterfly" profile that was a question in one of the previous comments.
The "model" house - its usually that dolled up sample home on the first lot in the subdivision - right? Well our "model" homes are on the internet !
Some work to do on the entry gate, and then the interior. You can see the trellis over the courtyard, or is it an atrium now? This gives the house that "butterfly" profile that was a question in one of the previous comments.
Technorati Tags: house plans, modern design, modern house, Palo Alto House
Continue reading "0738 Palo Alto - coming along"
Posted by
lavardera
at
1/30/2007 12:46:00 AM
1 comments
![]()
The next design to be fleshed out to Design Print status will be the Spirit of Palo Alto.
One of the unfinished designs from our Zeitgeist House Group. The Palo Alto is designed to fit in the kind of neighborhood with tightly spaced single story houses, common in many southern and south western states. To that end the sides are designed for privacy, and the rear to open the house to a private yard. The entry is through a central courtyard which is a nod to the California Eichler houses - modern icons that we all turn to when we scratch our heads and ask "Why can't a commercial developer build a decent modern house?"
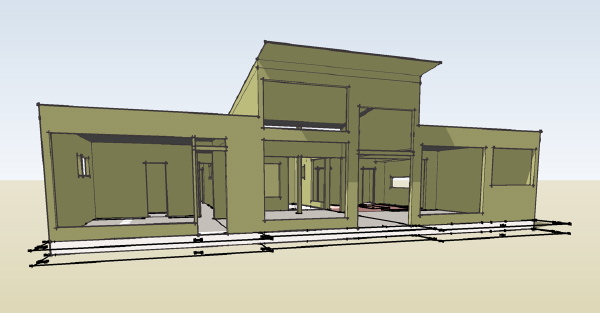 The house is just under 2000 sqft, with three bedrooms, and open living, dining, kitchen plan, and a two car garage separated from the house by a laundry/utility room.
The house is just under 2000 sqft, with three bedrooms, and open living, dining, kitchen plan, and a two car garage separated from the house by a laundry/utility room.
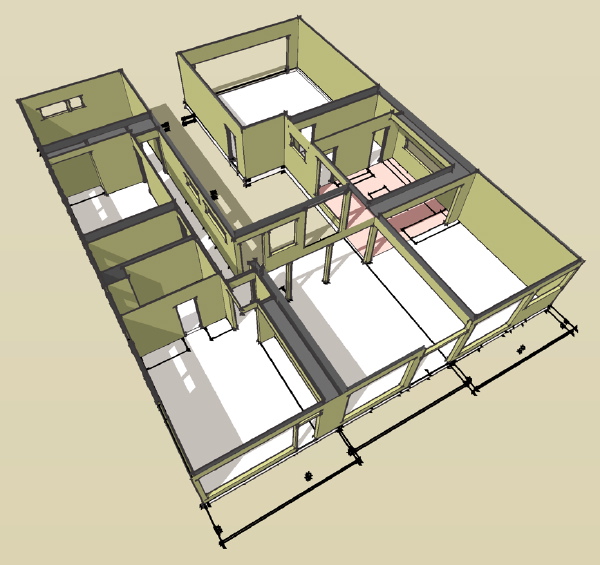 I'm making headway on this right now, but no telling how long it will keep up! Watch for updates.
I'm making headway on this right now, but no telling how long it will keep up! Watch for updates.
Technorati Tags: house plans, modern design, modern house, Palo Alto House
Continue reading "0738 Palo Alto - new design in production"
Posted by
lavardera
at
1/24/2007 01:59:00 PM
4
comments
![]()