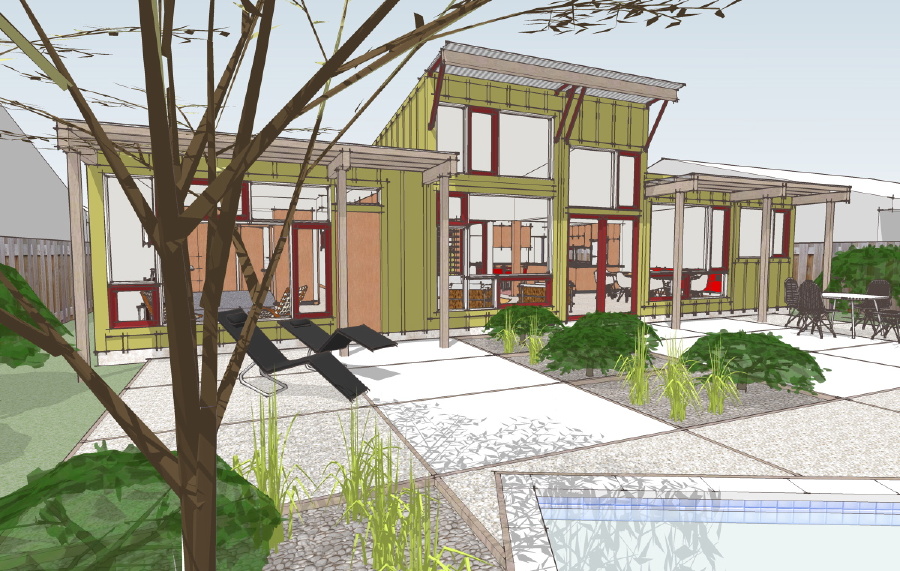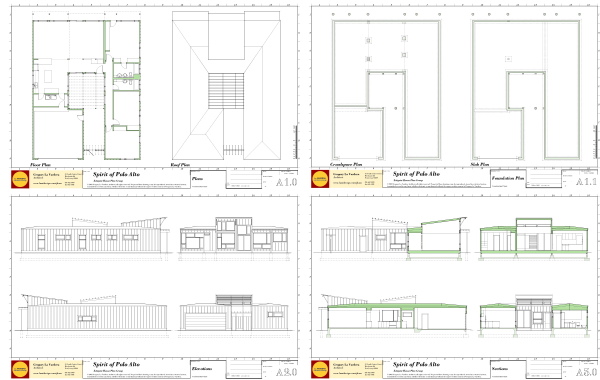0738 Palo Alto - construction print progress
The construction prints for the 0738 Palo Alto house have been making slow but steady progress in the background while all our customers have been taking center stage with photos of their builds. But after all that is the way its supposed to be. No matter how many drawings we do, no matter how many renderings of a design we post, people always want to see a real house. For some seeing somebody else's house under construction is essential evidence of the viability of the plans, without which there is some undue risk that a house could not in fact spring from those paper sheets.
Technorati Tags: house plans, modern design, modern house, Palo Alto House Of course that notion is preposterous. It is a great benefit to be able to see that somebody else has built a given house, and that there is a photo record of construction images that you can access with your builder. It can help remove any uncertainty they may feel if they are faced with building a house that they may consider unusual. But this is an anomaly in an architects practice, that a design would be built repeatedly. Any architect must be capable of designing and documenting a house or building that has never been built before, no second chances, it must come together from the plans on the first try. They have to do that every day, as assuredly as you get up every morning, if they hope to be in business the next day. The vast majority of architects I know are very good at that.
So begone any hesitancy to build a house until you see somebody else build it first. You are doing nothing but delaying your own bliss. The documentation of our house plans are very consistent and the construction of any of them should be sufficient validation that the design practices and content of any of the other designs is just as viable as the ones already built.
Of course that notion is preposterous. It is a great benefit to be able to see that somebody else has built a given house, and that there is a photo record of construction images that you can access with your builder. It can help remove any uncertainty they may feel if they are faced with building a house that they may consider unusual. But this is an anomaly in an architects practice, that a design would be built repeatedly. Any architect must be capable of designing and documenting a house or building that has never been built before, no second chances, it must come together from the plans on the first try. They have to do that every day, as assuredly as you get up every morning, if they hope to be in business the next day. The vast majority of architects I know are very good at that.
So begone any hesitancy to build a house until you see somebody else build it first. You are doing nothing but delaying your own bliss. The documentation of our house plans are very consistent and the construction of any of them should be sufficient validation that the design practices and content of any of the other designs is just as viable as the ones already built.
 With that in mind I'd like to report that the Palo Alto construction prints are approximately halfway done. The drawing sheets have all been laid out, except for the wall detail sheet. They require notations and dimensions for completion. The holidays usually slow the pace of work which makes an opportunity to advance our work on house plans, so we hope that shortly after the new year the prints will be complete.
With that in mind I'd like to report that the Palo Alto construction prints are approximately halfway done. The drawing sheets have all been laid out, except for the wall detail sheet. They require notations and dimensions for completion. The holidays usually slow the pace of work which makes an opportunity to advance our work on house plans, so we hope that shortly after the new year the prints will be complete.




I am realy interested in these house plans and need to get some to my bank for financing. When do you think they will truly be finished?
ReplyDeleteI am the one interested in the Palo Alto plans. I forgot to leave my email. kholmes7@austin.rr.com
ReplyDeleteThank you,
K Holmes
I am bogged down with local projects right now which is why I've not completed this. I have met with my structural engineer to review the design, I have his input and notes, and really I am just waiting for the time to work on it. The local work should wrap early March, and then I hope to be able to set some time aside for this. End of March hopefully.
ReplyDeleteI will also email you directly. Thanks for your interest.
I too am really interested in the Spirit of Palo Alto. I emailed you a couple days ago and thought I would post here as well.
ReplyDeleteWe're hoping to start building within the next couple months. We have a local modular factory interested in quoting but they want prints to quote/work from. We have other plans we're looking at but this is our favourite.
Do you have an updated ETA?
Thanks,
Blain
bsepos at shaw.ca
I'm working on it! I finished noting the elevations last night. A couple of weeks, it will be ready for you.
ReplyDeleteDone!
ReplyDelete