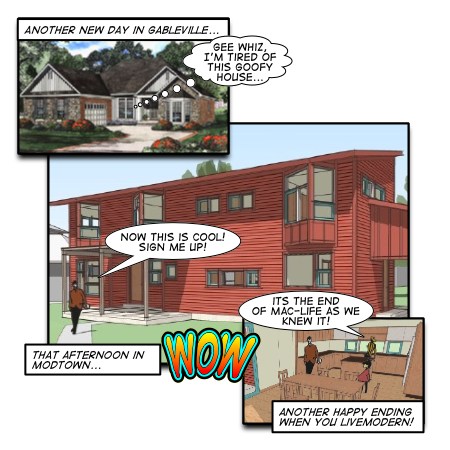Today is the day - time to make the market grow up.
Next week I am going to be making a visit to a container maker/modifier in Tampa Florida, a division of TAW who creates specialty shelters based on the ISO standards for inter-modal transport, otherwise known commonly as shipping containers. You have to realize that there is a whole industry revolving around this, and its not run of the mill shipping containers that they are daily involved with. The military and other entities routinely deploy any variety of field shelters which get to where they are going by the usual channels of shipping cargo, and hence they conform to the standards set for handling shipping containers for dimensions, so they work with the universal stacking, and for strength, so that they can be handled in the usual manner. But aside from these concerns for "standards" their usual product could be something as sophisticated as an electronic field control center or as simple as a bunk room. So their routine business is fabricating inter-modal shelters for these varied purposes. But they also have a strong interest in seeing their business expand into day to day dwellings. Here is where the interests converge - there is a large group of modernists who are interested in using containers to create cool modern houses.
So we are meeting next week, for two reasons. First because I want to see first hand the work they do with these inter-modal shelters. Second because we want to talk about the big picture - how do we take this notion of building a house with containers out of this realm of fringe ideas, and set it on a course to being a mainstream option. We want container homes to "grow up."
Part of this is going to be establishing a common terminology. I have been talking to David Cross of TAW about this. Readers of Fabprefab will know David from his postings over there. The ideas I am going to pitch here are based on my talks with David and terms he has introduced.
Right now there is no way to talk about this except to say you are building a house of "shipping containers" which I can tell you first hand is not going to engender you to anybody. I witnessed a planning board vote to define a shipping container as a trailer in order to enable them to reject it as trailers were not allowed. Never mind that the object in question has no axles, wheels, or tires. We need to begin at a point which does not contain the prejudices built up from images of rusting hulks of shipping containers piled on top of freight vessels.
Generically what we are talking about is a modus of modular construction that uses heavy gauge steel, rather than the wood stick framing that is common in residential construction. Wow - why build something as light as a house with heavy gauge steel? There are very good reasons. Heavy gauge steel construction makes the modules immensely strong. The continuous wall footings that common houses require in order to prevent them from collapsing under their own weight are not necessary - heavy gauge steel modules can support themselves while spanning between supports at their four corners. In fact, to place them on continuous support is almost a squandering of their inherent strength, a waste of resources. But isn't it going to be expensive to overbuild like this, to make a house with such a strong structure? The answer is no. The resources are plentiful and cheap, and a sustainable factor of building with these is the fact that it represents a direct recycling of an otherwise neglected resource. That's because the raw materials for these houses are the cheap, pre-used ISO shipping containers accumulating in our ports thanks to our long standing trade imbalance.
So this is the foundation of this movement. The term is Heavy Gauge Modular construction, or HGM. I recommend you make this part of your vocabulary and start using it now if you ever want to see a "container home" in your future. Also, its time to start putting quotes around "container home", in your writing and your speech. Whenever you need to describe this to somebody make sure you always proceed the term with a phrase like "so called" or follow it with a phrase like "in concept". You get it - time to marginalize that term.
Now the next step in this is to talk about some specific characteristics of these Heavy Gauge Modules - HGMs. The modular industry is not standardized. Any readers of LiveModern and Fabprefab know that modules come in different widths depending on the factory space that builds them, the states that they will be moving through, the access to the site, and the special permits they require to transport. Sure we can build HGMs like this, and we will face the same restrictions to the market that the current Modular industry faces. Unh - Unh, no way, who needs that. We want a module that we can take anywhere, on almost any road, using standard trucks and trailers, no special permits required. While we're at it, lets make it possible to load it on a freight train, how about a cargo ship, lets make it work with the largest material handling infrastructure in the world. Lets make an HGM that conforms to the ISO standards for inter-modal transport. Lets call this HGM an Inter-modal Steel Building Unit, or ISBU - IBU for short.
Again, I advise you to adopt this language immediately. Today is the day we cross the threshold. Yesterday is the day of "container houses", Tomorrow is the day of HGM/IBU construction.
So now we are not talking about so called "container houses". We are talking about a new modular building method consisting of Heavy Gauge Modular construction utilizing Inter-modal Building Units. Coming to a planning board in your town. Soon.
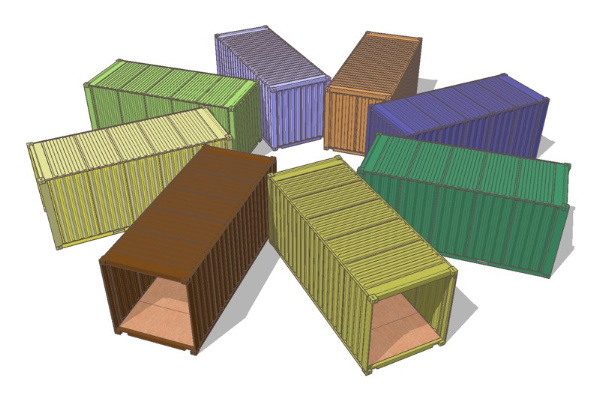
Technorati Tags: modern design, modern house, prefab house, container house
Continue reading "So Called "Container Houses""
 Design Blog MocoLoco interviewed me about our modern stock house plans and the other modern projects we have underway. Jump to the interview.
Design Blog MocoLoco interviewed me about our modern stock house plans and the other modern projects we have underway. Jump to the interview.

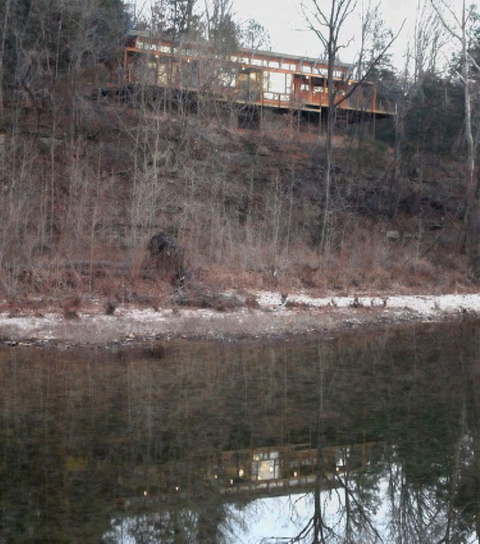 This last group of pictures are posted on the
This last group of pictures are posted on the 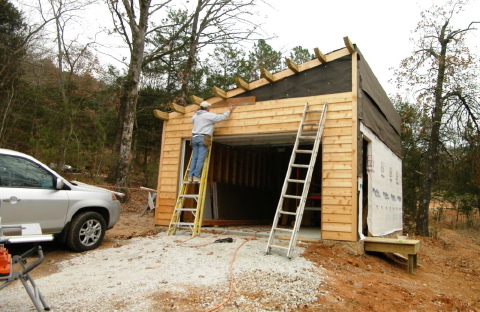
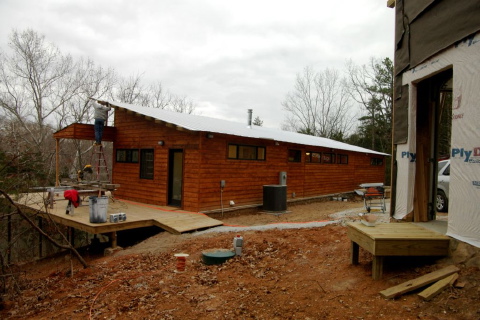
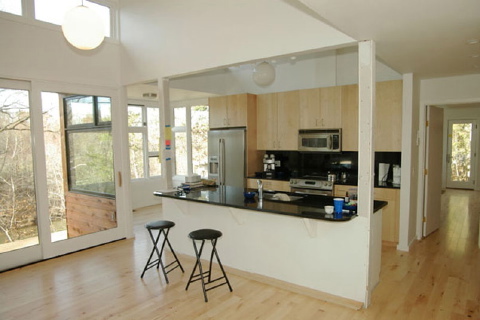 Updated pictures are posted on the
Updated pictures are posted on the 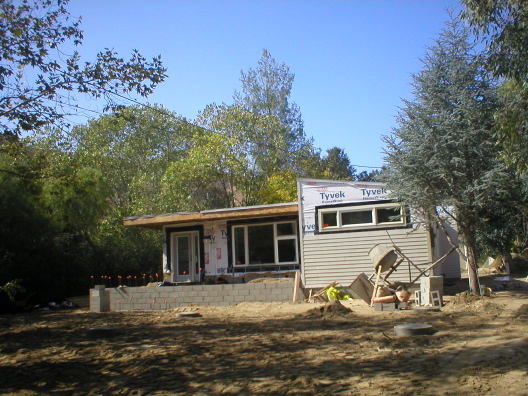 And here is the same side from a slightly different angle, rendered just about a year ago. The colors shown are just what we were kicking around back then and don't reflect the Sage's final choices. The engineer from Iron Townhomes managed to eliminate the overhang support beams I indicated here which made for a much cleaner look.
And here is the same side from a slightly different angle, rendered just about a year ago. The colors shown are just what we were kicking around back then and don't reflect the Sage's final choices. The engineer from Iron Townhomes managed to eliminate the overhang support beams I indicated here which made for a much cleaner look.
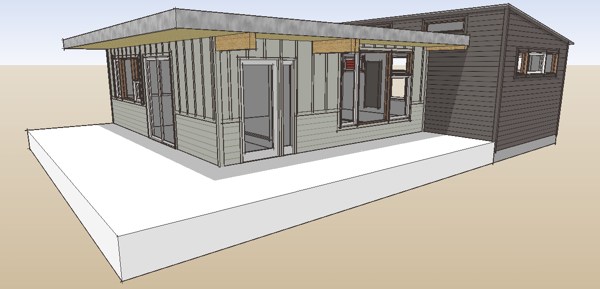 And here is the back side and the side facing the neighbors yard. The color you see is just the off-white primer - final color has not been applied yet.
And here is the back side and the side facing the neighbors yard. The color you see is just the off-white primer - final color has not been applied yet.
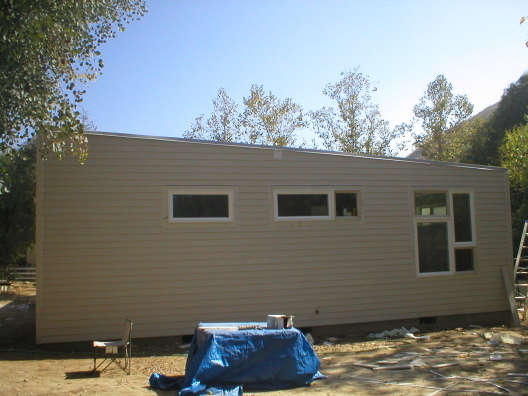
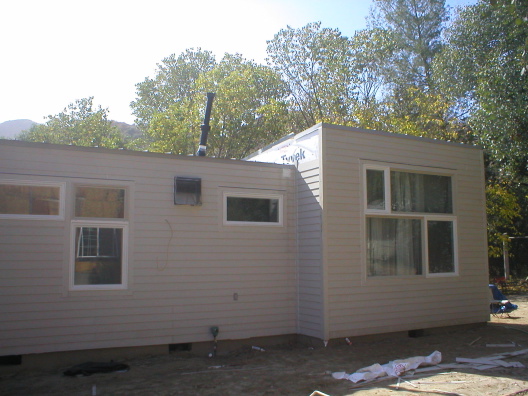 And these same sides as rendered last year.
And these same sides as rendered last year.
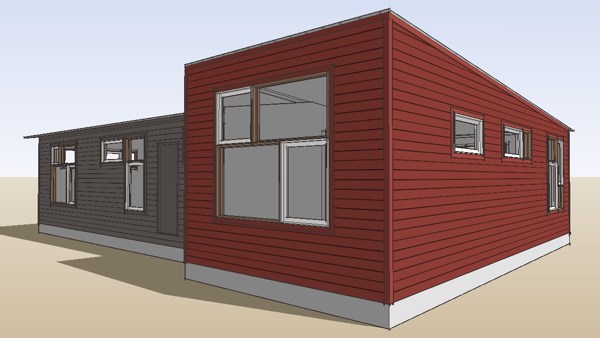 And here is one interior shot of the kitchen. I think they have done a great job with it.
And here is one interior shot of the kitchen. I think they have done a great job with it.
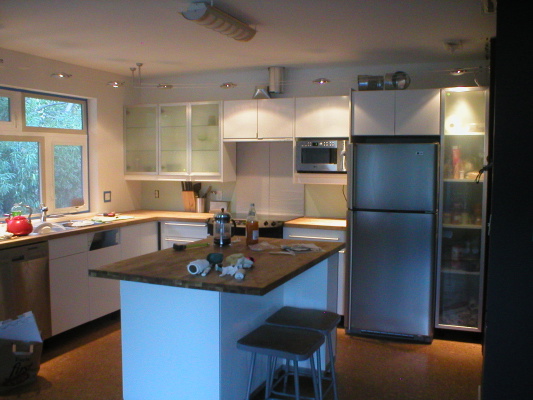 And here is the floor plan again for reference. The kitchen is great because it is contained by walls on 2 1/2 sides and open to the house on the rest which gives a defined space, but the open plan living that makes it modern.
And here is the floor plan again for reference. The kitchen is great because it is contained by walls on 2 1/2 sides and open to the house on the rest which gives a defined space, but the open plan living that makes it modern.
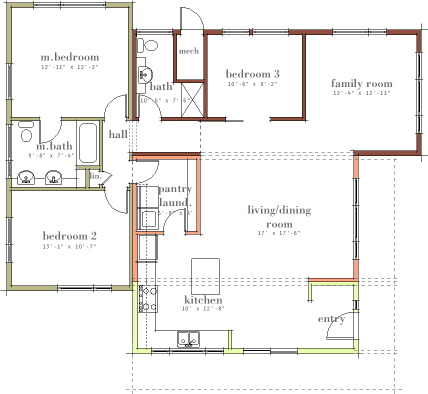 This is a great plan - I can boast about it shamelessly because it was the Sages that laid out this plan scheme. I helped them break it into modules, and refine the partitions but the layout is theirs. It is compact at 1400 sqft, and although it is small it has long vistas on a diagonal sight line from the kitchen to the family room. The series of rooms lay on a diagonal. open to one another at their corners makes each of the spaces feel larger than they are, discreetly defined yet open in plan.
The Sages are occupying it now and experiencing it first hand. Its satisfying to recap this project now when it has come so far. Next we will see it through to completion and the creation of the gardens that Sara planned so carefully.
This is a great plan - I can boast about it shamelessly because it was the Sages that laid out this plan scheme. I helped them break it into modules, and refine the partitions but the layout is theirs. It is compact at 1400 sqft, and although it is small it has long vistas on a diagonal sight line from the kitchen to the family room. The series of rooms lay on a diagonal. open to one another at their corners makes each of the spaces feel larger than they are, discreetly defined yet open in plan.
The Sages are occupying it now and experiencing it first hand. Its satisfying to recap this project now when it has come so far. Next we will see it through to completion and the creation of the gardens that Sara planned so carefully.
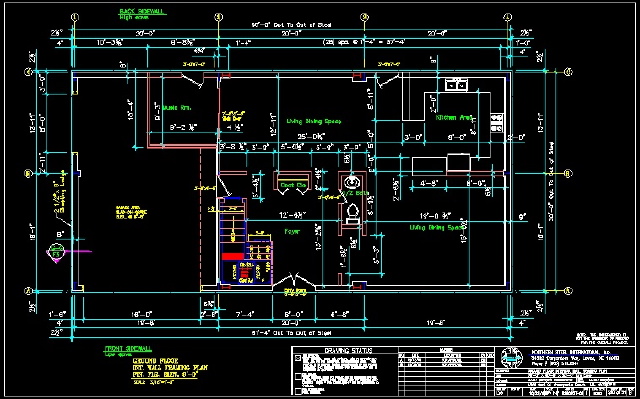 The foundations will being next week and the frame should be complete early December however it is likely that the erection will wait until after Jan 1 so that it can work through completion without the interruption of the holidays.
The foundations will being next week and the frame should be complete early December however it is likely that the erection will wait until after Jan 1 so that it can work through completion without the interruption of the holidays.
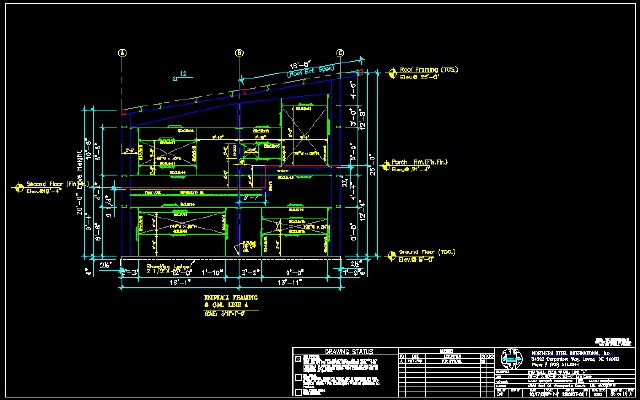 Previous entries showed the plans and some views .
Previous entries showed the plans and some views .
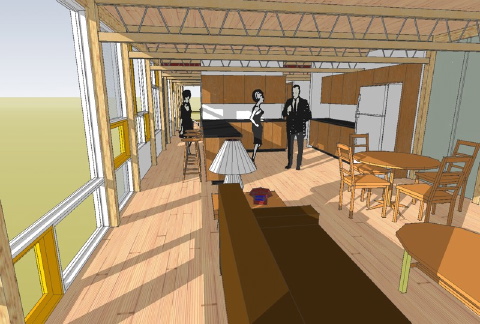 An interior showing the exposed PSL posts, beams, and wood/steel floor trusses.
An interior showing the exposed PSL posts, beams, and wood/steel floor trusses.
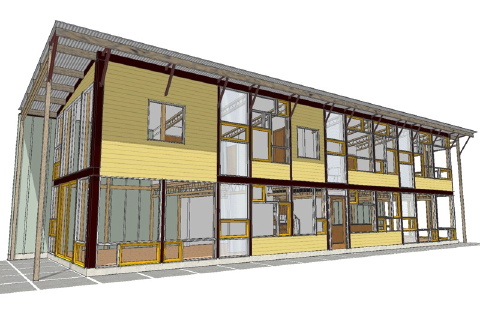 And the familiar exterior with pressure treated PSL members for the exposed posts and beams.
Design prints will be completed shortly, and Construction Prints to follow soon after. I'll announce it here as usual. This will complete the 4 variations of the
And the familiar exterior with pressure treated PSL members for the exposed posts and beams.
Design prints will be completed shortly, and Construction Prints to follow soon after. I'll announce it here as usual. This will complete the 4 variations of the 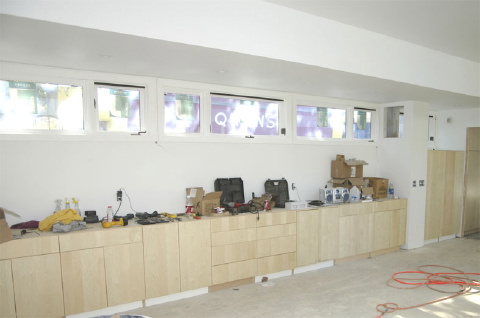 Updated pictures are posted on the
Updated pictures are posted on the 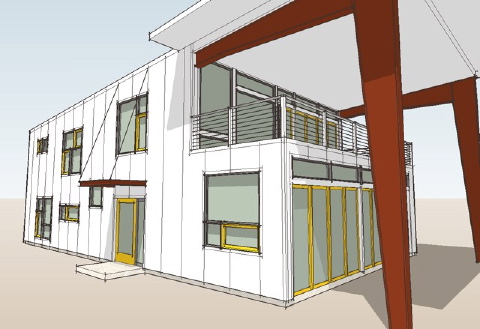 There is no garage in this design and we are providing a separate garage structure.
There is no garage in this design and we are providing a separate garage structure.
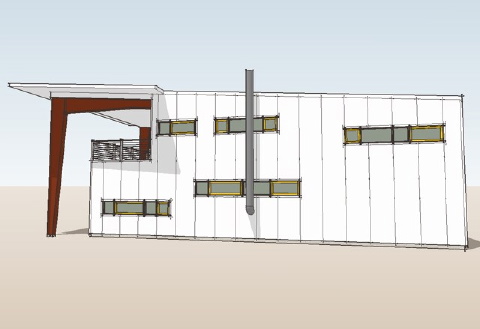 The 6040n is also a 3 bedroom design, with integral 4 car garage - yikes! This house flips the living space to the upper floor to better take in the view. It includes an open plan living/dining/kitchen area, 3 bedroom including 2 master bedrooms, 4 baths, and like the 6030 a room for home office or media.
The 6040n is also a 3 bedroom design, with integral 4 car garage - yikes! This house flips the living space to the upper floor to better take in the view. It includes an open plan living/dining/kitchen area, 3 bedroom including 2 master bedrooms, 4 baths, and like the 6030 a room for home office or media.
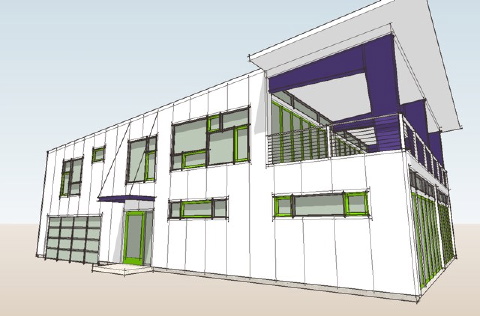
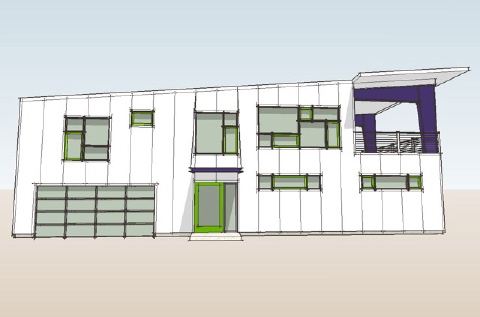 We expect to be creating unique plan variations on these shells for customers on a design to suit basis.
We expect to be creating unique plan variations on these shells for customers on a design to suit basis.
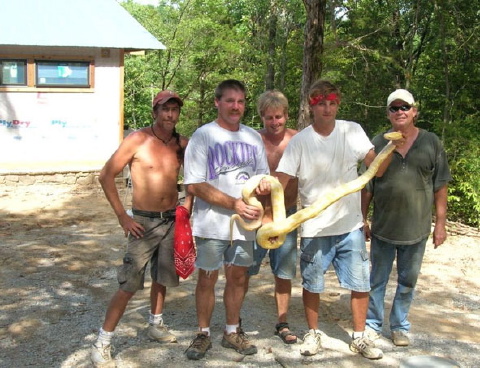 Updated pictures are posted on the
Updated pictures are posted on the 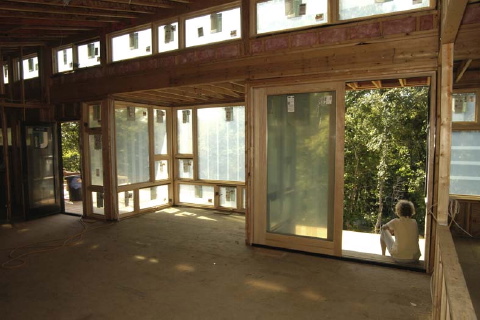
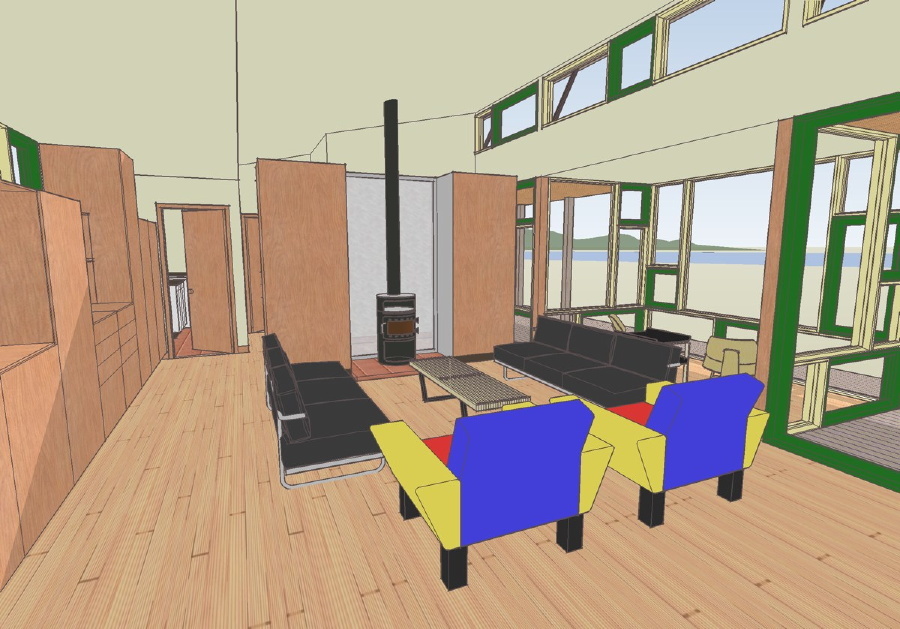 The new pictures are posted on the
The new pictures are posted on the 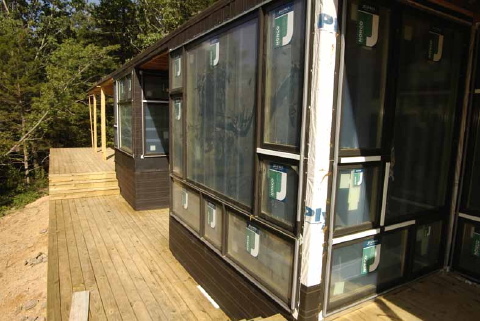
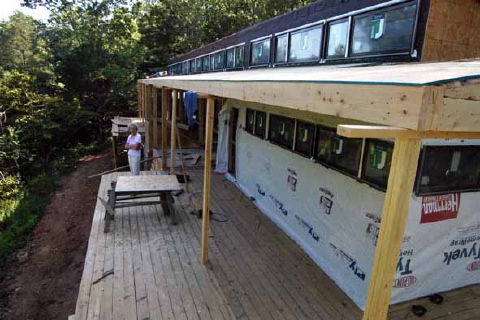 And as before the new pictures are posted on the
And as before the new pictures are posted on the 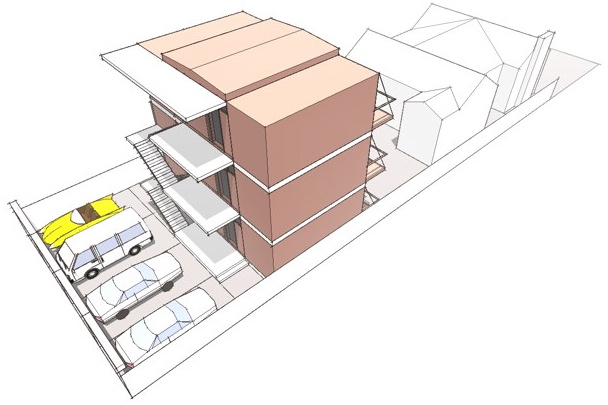 This configuration requires the existing garage to be removed, but the structure fits without forcing the parking underneath, which means it can still be placed on a relatively simple slab.The bedrooms are quite small, but it would make a fine dwelling for a single, or a couple even with their first child.
This configuration requires the existing garage to be removed, but the structure fits without forcing the parking underneath, which means it can still be placed on a relatively simple slab.The bedrooms are quite small, but it would make a fine dwelling for a single, or a couple even with their first child.
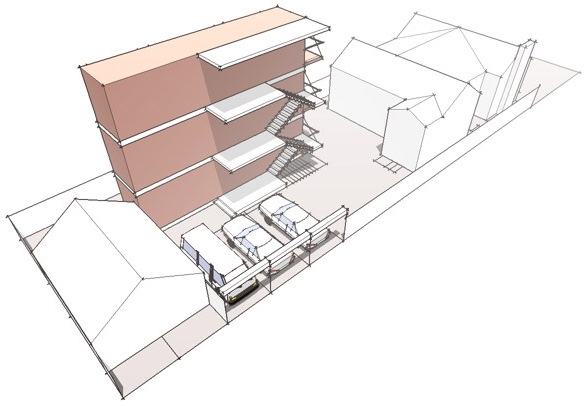 The compact footprint of the single 40 flat allows it to fit within setback limits, preserve an existing garage, and provide the new required parking.
It will work with zoning, but we are not sure if it will fly with the owner. The profit from the units must exceed the value of the owners backyard - a valuation that only they can make.
The compact footprint of the single 40 flat allows it to fit within setback limits, preserve an existing garage, and provide the new required parking.
It will work with zoning, but we are not sure if it will fly with the owner. The profit from the units must exceed the value of the owners backyard - a valuation that only they can make.
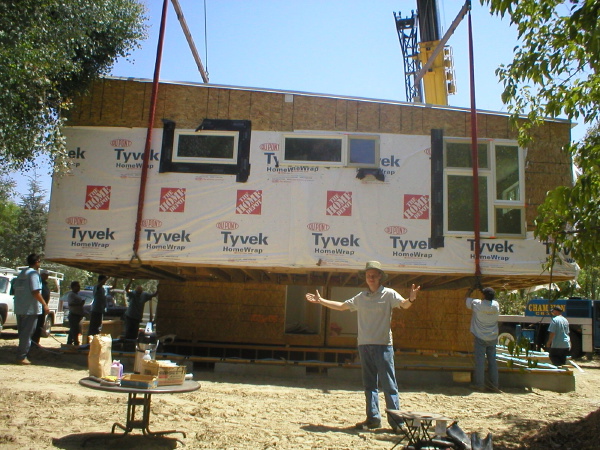 Look Ma - no hands! See more detail on the
Look Ma - no hands! See more detail on the 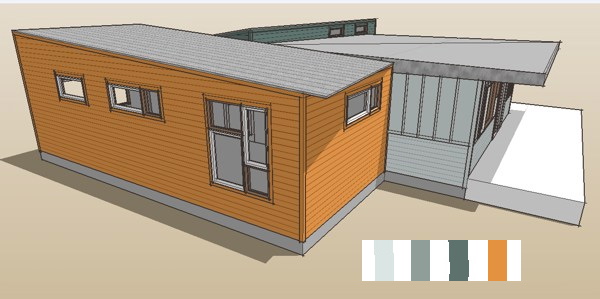 past rendering of this side of the house - colors not current.
past rendering of this side of the house - colors not current.
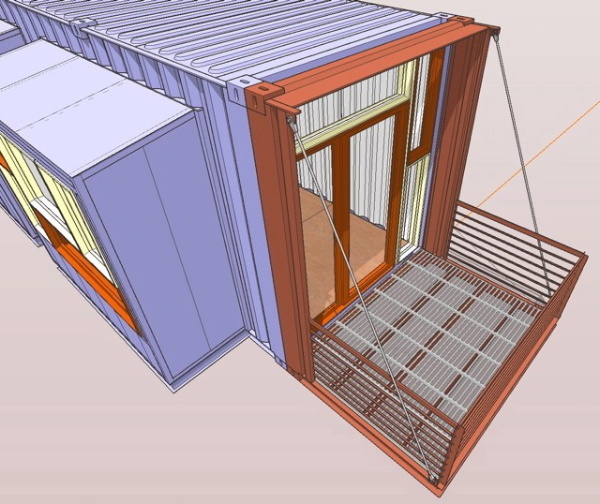
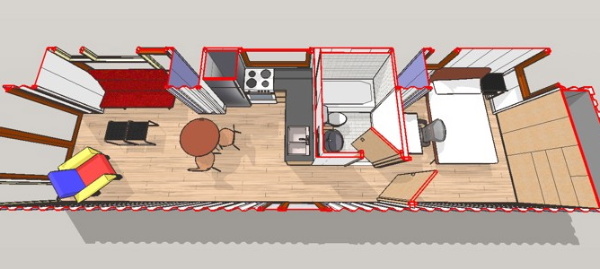 and inside again.
and inside again.
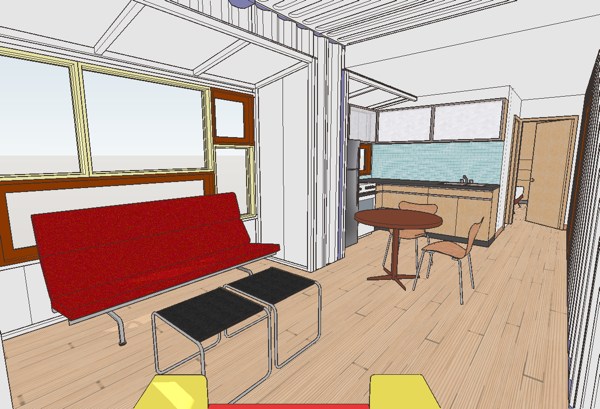
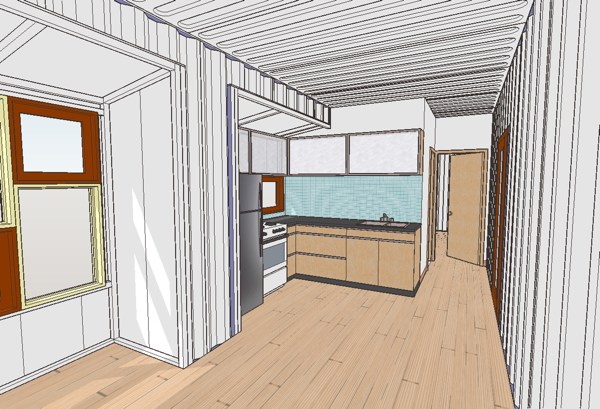 Next I'll place some furnishings.
Next I'll place some furnishings.
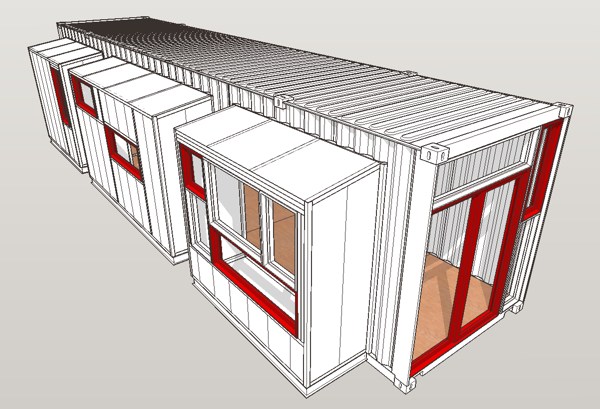 I'll continue to post more images as the interior comes together.
I'll continue to post more images as the interior comes together.
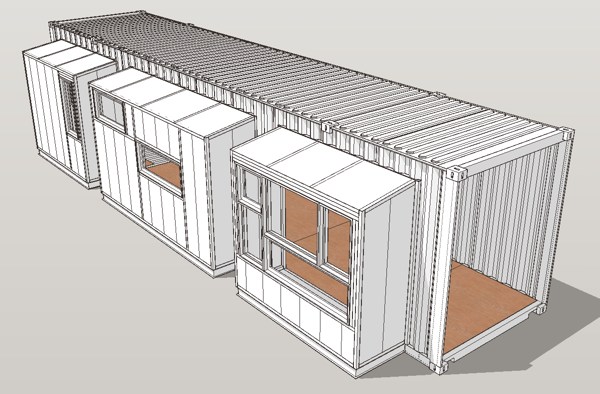 Multi unit structures can be formed with several different stacking schemes, with stairs and landings serving the individual units forming communal space between them on each level.
Multi unit structures can be formed with several different stacking schemes, with stairs and landings serving the individual units forming communal space between them on each level.
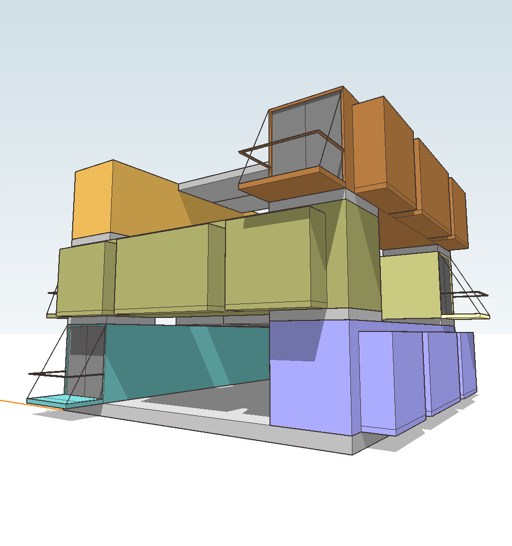 Ultimately I would like to find an outfit interested in finishing the modules, but for now they will be offered without interior finishes. They will include the structural shell, bays, all external windows and doors, electrical panel and distribution, split ductless hvac (condenser unit crated), and documentation to facilitate permitting. This looks doable for about 100$/sqft or about 40k for 400sqft, less in quantity orders. I think that compares favorably to other dwellings at this size.
You need to bring to the party your utilities, footing piers (generally 6 piers) rough plumbing, interior finishes, cabinetry and plumbing & lighting fixtures. Accessories that may be shown in the illustrations like balconies and decks are not included in that number but we will have pricing for these items before we make a committed offering.
Behind me in this is TAW (Tampa Armature Works) IBU division and David Cross. They are the willing partner in this, without which its nothing more than nifty drawings. This is similar to my relationship with Northern Steel who said to me that they were willing to build and sell modern houses. Our young modern movement can not afford to squander willing manufacturers like these. You can ask Michelle Kaufman, you can ask Joe Tanney from Res4A - finding somebody willing to build their modern houses is no easy task. When a manufacturer emerges that is already on board with building modern we have to embrace them and help them get product to market.
Ultimately I would like to find an outfit interested in finishing the modules, but for now they will be offered without interior finishes. They will include the structural shell, bays, all external windows and doors, electrical panel and distribution, split ductless hvac (condenser unit crated), and documentation to facilitate permitting. This looks doable for about 100$/sqft or about 40k for 400sqft, less in quantity orders. I think that compares favorably to other dwellings at this size.
You need to bring to the party your utilities, footing piers (generally 6 piers) rough plumbing, interior finishes, cabinetry and plumbing & lighting fixtures. Accessories that may be shown in the illustrations like balconies and decks are not included in that number but we will have pricing for these items before we make a committed offering.
Behind me in this is TAW (Tampa Armature Works) IBU division and David Cross. They are the willing partner in this, without which its nothing more than nifty drawings. This is similar to my relationship with Northern Steel who said to me that they were willing to build and sell modern houses. Our young modern movement can not afford to squander willing manufacturers like these. You can ask Michelle Kaufman, you can ask Joe Tanney from Res4A - finding somebody willing to build their modern houses is no easy task. When a manufacturer emerges that is already on board with building modern we have to embrace them and help them get product to market.
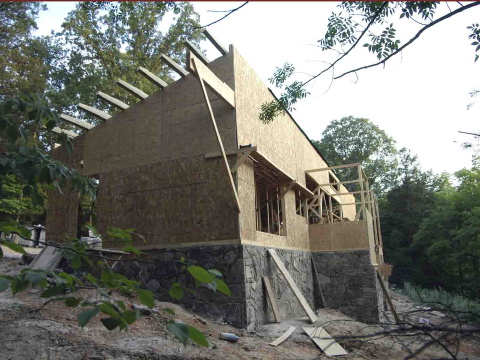 And as before the new pictures are posted on the Plat House
And as before the new pictures are posted on the Plat House 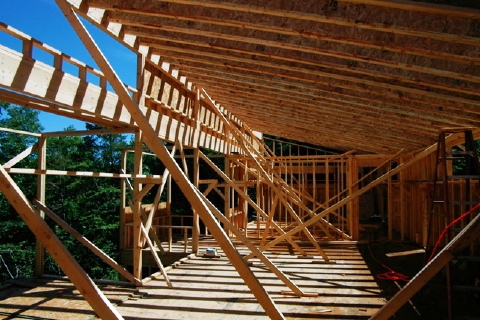 There are more new pictures posted on the Plat House
There are more new pictures posted on the Plat House 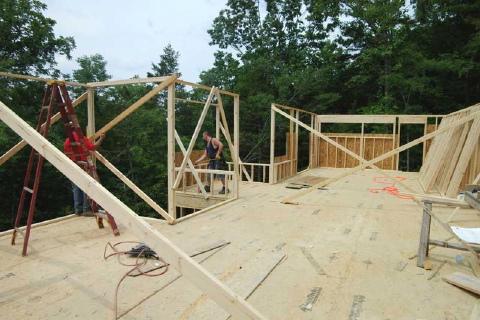 For the first time you can begin to get a feel for the volume of your house, and the views from its windows. Well what do you think? Can you see it in the design rendering?
For the first time you can begin to get a feel for the volume of your house, and the views from its windows. Well what do you think? Can you see it in the design rendering?
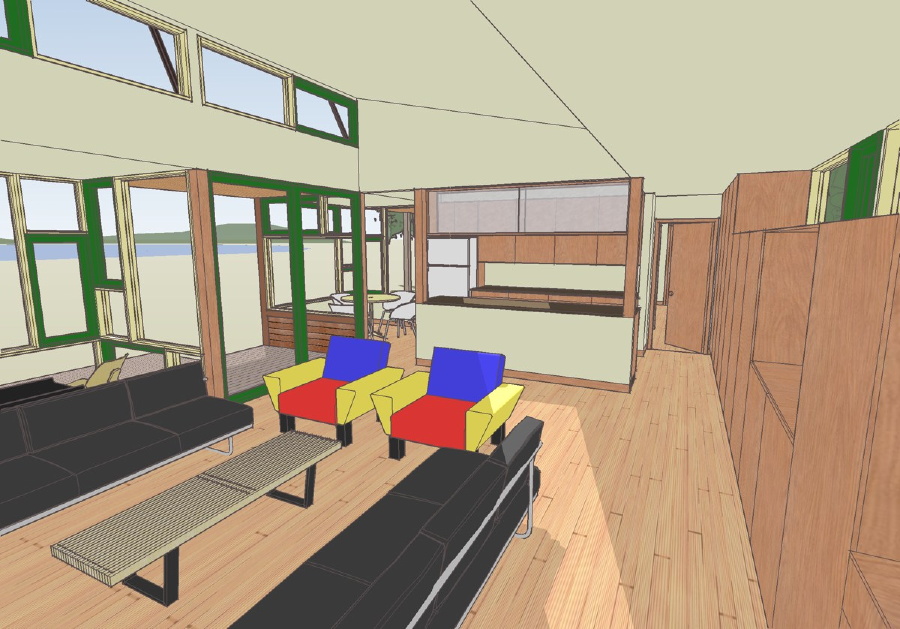 As before the progress photos will be posted on the
As before the progress photos will be posted on the 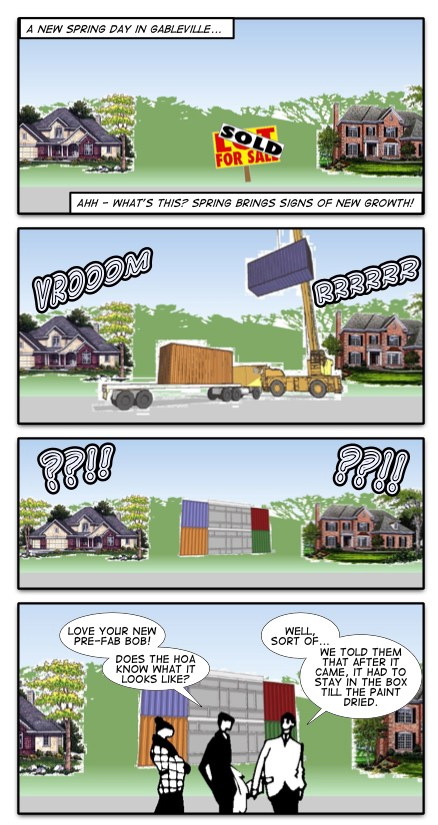
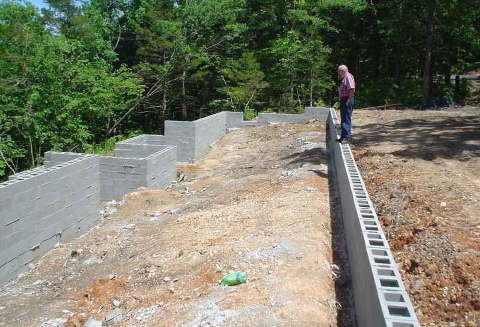 All the progress photos will be posted on the
All the progress photos will be posted on the 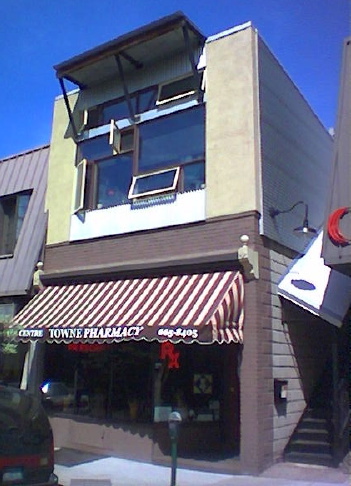
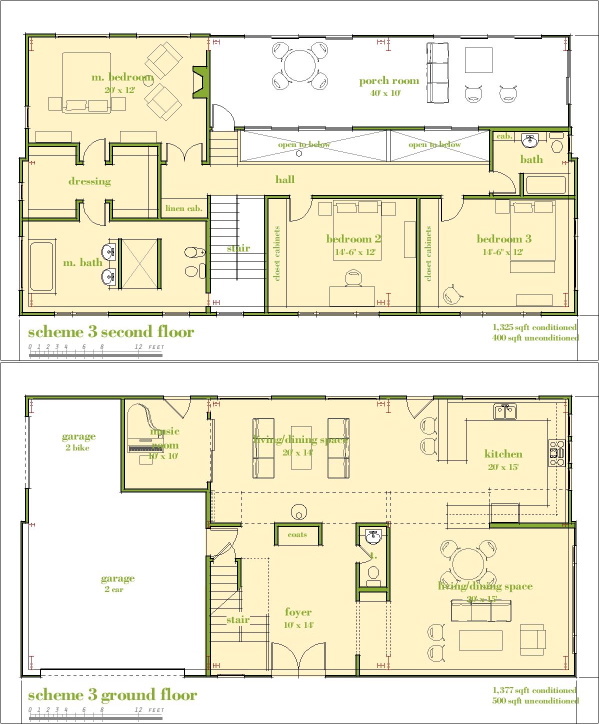 Upstairs the master bedroom remains a large suite with a master bathroom with potential to be very luxurious. Along with the other bedrooms these spaces form a buffer between the master bedroom and the public side of the house. Perhaps the most interesting part of this design is the porch room on the upper level. This is a modern 3 season room brought into the volume of the house. From here it can take in a great view or be up among the trees. An alternate living room it greatly expands the living space of the house and still leaves the areas below with a high ceiling. This very rough section shows the vertical relationship of these rooms.
Upstairs the master bedroom remains a large suite with a master bathroom with potential to be very luxurious. Along with the other bedrooms these spaces form a buffer between the master bedroom and the public side of the house. Perhaps the most interesting part of this design is the porch room on the upper level. This is a modern 3 season room brought into the volume of the house. From here it can take in a great view or be up among the trees. An alternate living room it greatly expands the living space of the house and still leaves the areas below with a high ceiling. This very rough section shows the vertical relationship of these rooms.
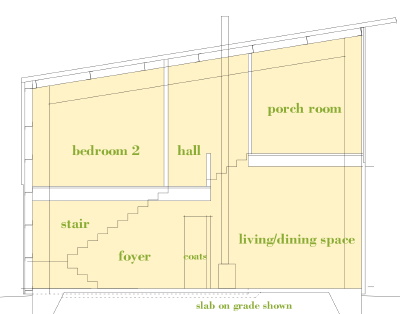 The ability to create voluminous spaces like this affordably lies with the EcoSteel building system.
The ability to create voluminous spaces like this affordably lies with the EcoSteel building system.
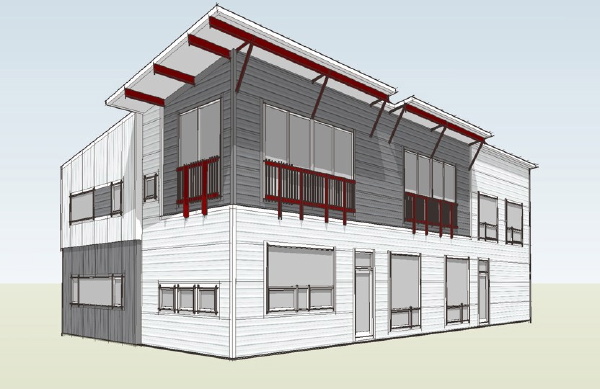 The floor plan is a variation on the original
The floor plan is a variation on the original 
