Ok, we've been beating around the bush, setting the stage, trying to understand the context in which this Swedish building method exists. If you've been following the series you get it, its dark, its cold, there is no building season for the better part of the year. They need a factory based system to have an industry there, and so they do. Lets look at it.
You've picked up by now that the Swedes are panelizing their houses. The walls are being assembled to the greatest extent possible in the factory. Windows and doors are installed, exterior siding, interior drywall. This means everything else within the wall is in there too - insulation, wiring, and plumbing where it exists. The studs are precut to the common height, and walls are laid out on great tables with the carpenters working at convenient work height. Sheathing, air barrier, and siding is applied and the panels flipped to gain access to the work that proceeds from the inside. Wiring conduit, plumbing, insulation and vapor barrier are all installed before wall board is applied. Some of the drywall is left off in strategic places to facilitate the installation of the panels on site, and this must be installed in the field. There is not genius in this, but never the less its near impossible in the US. Lets look at why.
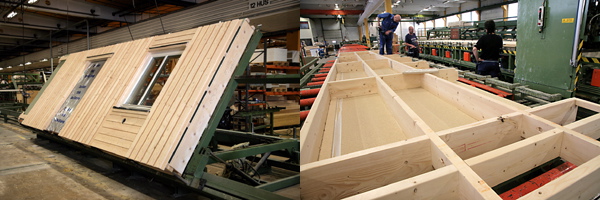 First off we have issues with construction inspection conventions in the US. Construction must be inspected before it is insulated, closed in, and the underlying work is obscured. Framing, plumbing, and electrical work are all inspected at this point. The modular industry has established a practice of third party certification to work around this, but this method would require a different routine as the proportion of site and factory work is not the same. Modular is more or less done with the set of the modules. Panelization requires the field inspector to pickup more of the inspection work again in the field, and I predict the blurring of lines of responsibility to elicit resistance. This is essentially an administrative obstacle, but real enough. This obstacle does not exist in Sweden.
Second are issues of products and standard construction practices. In Sweden products are designed to facilitate this panelization. In the US they are designed to be installed in the field. This purposeful design of construction products allows the Swedes to optimize their process. They are not fighting with the construction to break it into panels, like we would here. Next we'll look at some of these products in more detail.
Previously:
Letters from Sweden - Europe is different, Sweden is not, sort of..
Letters from Sweden - land of modern, land of prefab
Letters from Sweden - conversations with an expatriate builder
First off we have issues with construction inspection conventions in the US. Construction must be inspected before it is insulated, closed in, and the underlying work is obscured. Framing, plumbing, and electrical work are all inspected at this point. The modular industry has established a practice of third party certification to work around this, but this method would require a different routine as the proportion of site and factory work is not the same. Modular is more or less done with the set of the modules. Panelization requires the field inspector to pickup more of the inspection work again in the field, and I predict the blurring of lines of responsibility to elicit resistance. This is essentially an administrative obstacle, but real enough. This obstacle does not exist in Sweden.
Second are issues of products and standard construction practices. In Sweden products are designed to facilitate this panelization. In the US they are designed to be installed in the field. This purposeful design of construction products allows the Swedes to optimize their process. They are not fighting with the construction to break it into panels, like we would here. Next we'll look at some of these products in more detail.
Previously:
Letters from Sweden - Europe is different, Sweden is not, sort of..
Letters from Sweden - land of modern, land of prefab
Letters from Sweden - conversations with an expatriate builder
Technorati Tags: modern design, modern house, modular house, prefab house
Continue reading "Letters from Sweden - panel building in Sweden vs the USA"
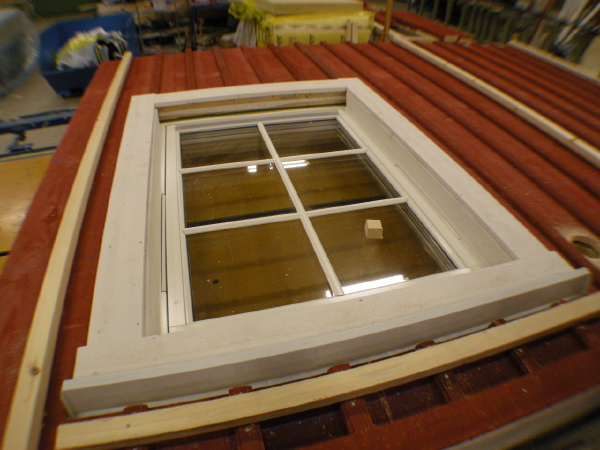

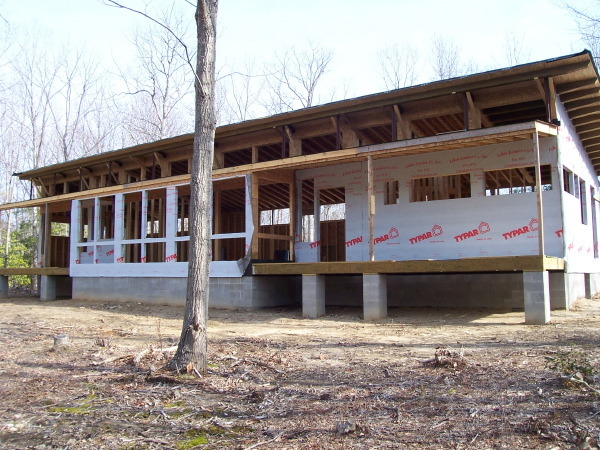 There are a few more photos of this stage of the work also posted at the
There are a few more photos of this stage of the work also posted at the 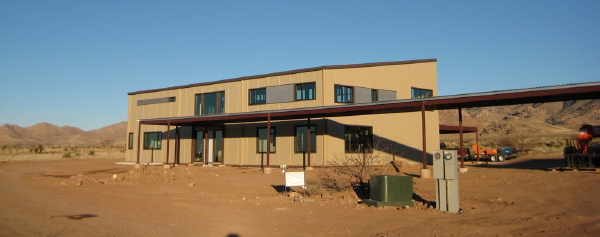 click through the link below for more photos.
click through the link below for more photos.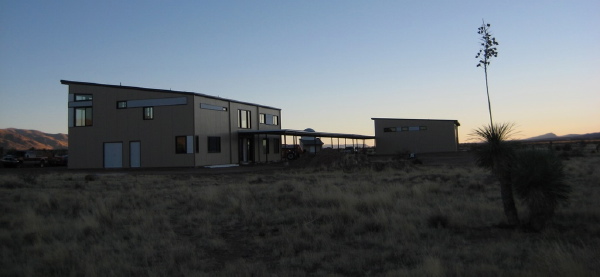 Remember you can see photos of the entire build on the Flickr
Remember you can see photos of the entire build on the Flickr  First off we have issues with construction inspection conventions in the US. Construction must be inspected before it is insulated, closed in, and the underlying work is obscured. Framing, plumbing, and electrical work are all inspected at this point. The modular industry has established a practice of third party certification to work around this, but this method would require a different routine as the proportion of site and factory work is not the same. Modular is more or less done with the set of the modules. Panelization requires the field inspector to pickup more of the inspection work again in the field, and I predict the blurring of lines of responsibility to elicit resistance. This is essentially an administrative obstacle, but real enough. This obstacle does not exist in Sweden.
Second are issues of products and standard construction practices. In Sweden products are designed to facilitate this panelization. In the US they are designed to be installed in the field. This purposeful design of construction products allows the Swedes to optimize their process. They are not fighting with the construction to break it into panels, like we would here. Next we'll look at some of these products in more detail.
Previously:
First off we have issues with construction inspection conventions in the US. Construction must be inspected before it is insulated, closed in, and the underlying work is obscured. Framing, plumbing, and electrical work are all inspected at this point. The modular industry has established a practice of third party certification to work around this, but this method would require a different routine as the proportion of site and factory work is not the same. Modular is more or less done with the set of the modules. Panelization requires the field inspector to pickup more of the inspection work again in the field, and I predict the blurring of lines of responsibility to elicit resistance. This is essentially an administrative obstacle, but real enough. This obstacle does not exist in Sweden.
Second are issues of products and standard construction practices. In Sweden products are designed to facilitate this panelization. In the US they are designed to be installed in the field. This purposeful design of construction products allows the Swedes to optimize their process. They are not fighting with the construction to break it into panels, like we would here. Next we'll look at some of these products in more detail.
Previously:
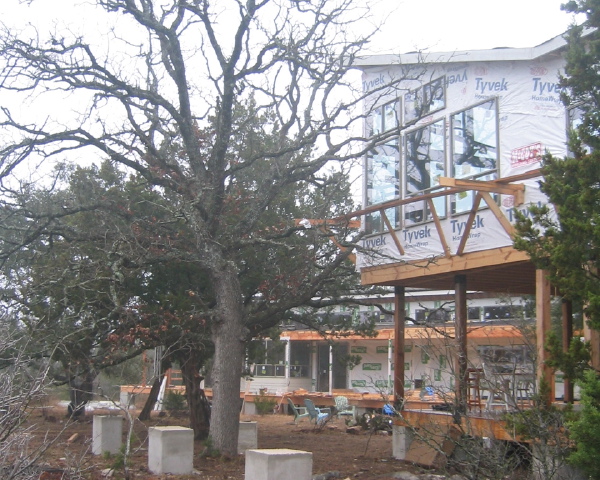 Across their courtyard you can see the
Across their courtyard you can see the 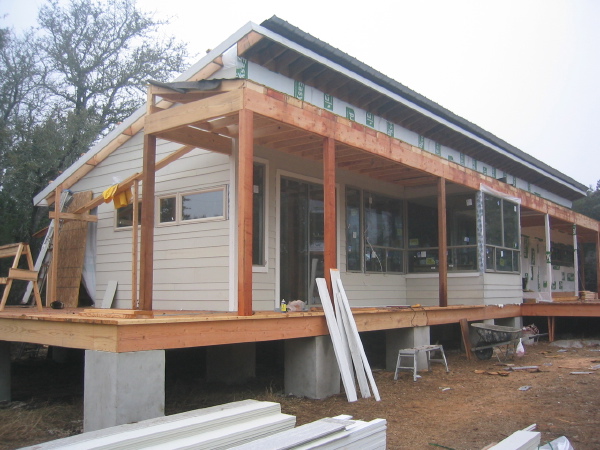 Here you can see the interesting pattern of siding they have chosen. It appears to be a smooth faced cement board siding panel, but laid up in varying exposures. This is a treatment you might often see on a traditional cedar shingle siding and its really great to see this reinterpreted in a contemporary material like cement siding and used here.
Check out the Flickr set for this house where you can see
Here you can see the interesting pattern of siding they have chosen. It appears to be a smooth faced cement board siding panel, but laid up in varying exposures. This is a treatment you might often see on a traditional cedar shingle siding and its really great to see this reinterpreted in a contemporary material like cement siding and used here.
Check out the Flickr set for this house where you can see 

