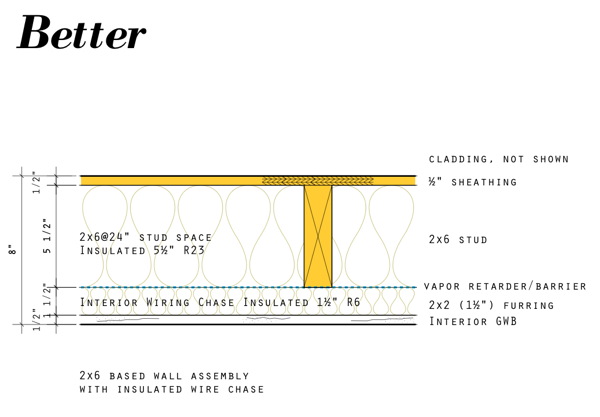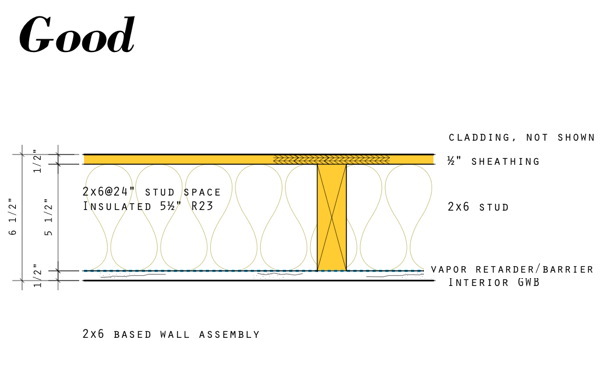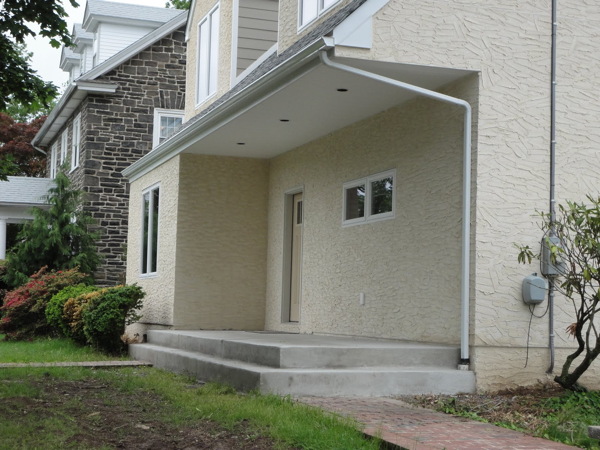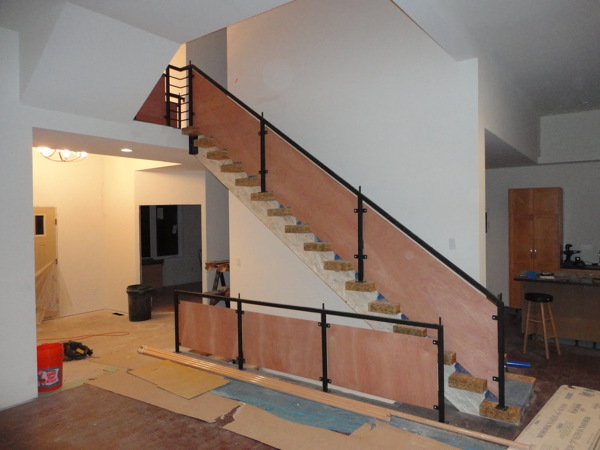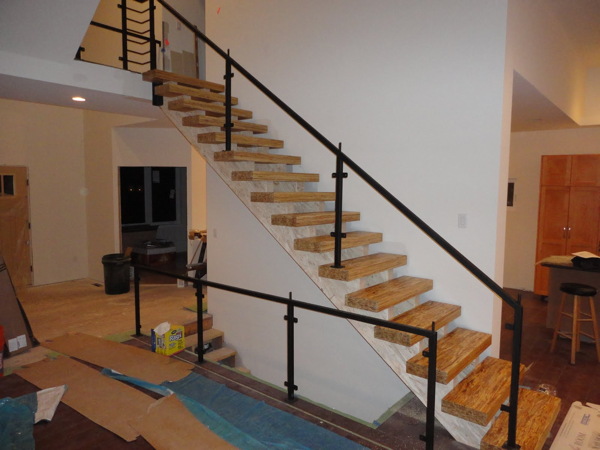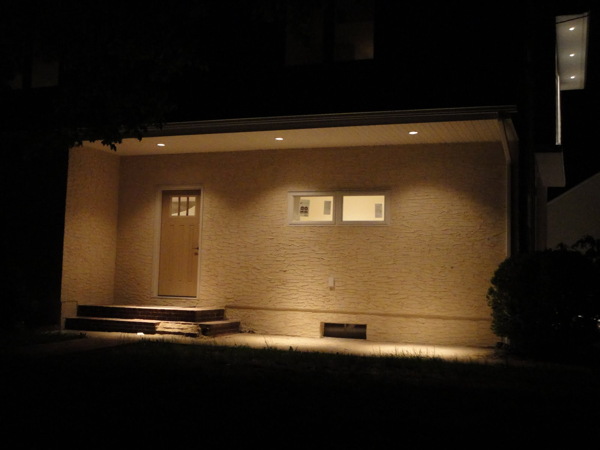USA New Wall - The Better Wall
The second configuration of the USA New Wall we are going to look at is the Better wall. The Better wall is all about breaking the thermal bridge of the wall framing. We start with the Good wall, and add insulation layers inside or outside that keep the studs from sending your heat directly through the wall. The framing of the wall is still kept simple so you already know how to build this.
The Better wall comes in two flavors, so lets start with the interior insulated wire chase version. We add an interior wire chase to a basic wall which provides a space to run wires and mount electrical boxes that will not puncture the vapor retarder/barrier. This is a huge asset for maintaining the air-tight envelope of the house. Wires are easy to run, and can be snugged between the furring and vapor retarder. Plumbing supply lines can also live in this space.
