USA New Wall – example of Better wall system
 Here you see the main wall stud cavity insulated, variable perm vapor control sheet in place, and horizontal furring for the utility cavity in place.
Here you see the main wall stud cavity insulated, variable perm vapor control sheet in place, and horizontal furring for the utility cavity in place. Here you see the main wall stud cavity insulated, variable perm vapor control sheet in place, and horizontal furring for the utility cavity in place.
Here you see the main wall stud cavity insulated, variable perm vapor control sheet in place, and horizontal furring for the utility cavity in place.
Posted by
lavardera
at
6/20/2022 04:09:00 PM
2
comments
![]()
Posted by
lavardera
at
11/20/2021 12:17:00 AM
0
comments
![]()
The Michigan XHouse2 previously published here has moved along to near completion. The Owner shared a snapshot this past spring, and I wanted to share that forward here.
Posted by
lavardera
at
7/12/2019 12:07:00 AM
0
comments
![]()
Last summer we showed some surprise photos of a nearly complete 0242 Plat House built by a customer in Ohio. This summer we got more photos of the interior of the completed house, and its a sweet one.
Posted by
lavardera
at
7/11/2019 11:50:00 PM
0
comments
![]()
Most of the time when we send out House Plans to customers it is like sending a message out into the void, never to be heard from again. But every so often one of those houses bounces back, and appears one day, fully formed in the flesh, both surprising and delighting us! This week was one such time.
Posted by
lavardera
at
9/18/2018 12:32:00 AM
0
comments
![]()
I am super thrilled to be able to introduce a new customer project that we are going to track on the blog. There has been a drought of customer builds and I hope this one inspires some others to correspond about their builds. Ok, lets go over some of the interesting features of this build.
Posted by
lavardera
at
8/28/2018 12:39:00 AM
0
comments
![]()
The New Arkansas Plat House has forwarded some new pictures of their home - night shots showing them enjoying their Plat House from their fire pit at night.
There are a couple of more night photos uploaded to the Flickr album.
Continue reading "New Arkansas Plat House - night views"
Posted by
lavardera
at
10/15/2016 06:54:00 PM
0
comments
![]()
The owner of the PA Plat House has been at it for over a year, building the house himself as time allows. The house is occupied now, so he's turned his efforts to the interior where he is fitting out in order to make life more comfortable. He's doing some great work on the interior and shared a bunch of photos this week.

The strategy in the kitchen has been Ikea cabinet boxes, custom self-made cabinet fronts, and self-cast concrete countertops. These countertops have turned out beautifully, giving the worktops that heavy substantial feeling that would cost a fortune in stone. The thick edges of the top surfaces give it a substantial feeling.
Leaping off his newly gained experience with self-casting, he's made a tile mold and is casting bathroom tile as well. Outside he's taken up the welding torch to fabricate his handrail posts and is installing cable guards for a great custom cable-rail look.

There are so many great ideas coming together in this house and all very gratifying to see. Check out all the recent photos in the Flickr album. And check out the Plat House in our catalog.
Continue reading "great update on the PA Plat House"
Posted by
lavardera
at
5/22/2016 01:34:00 AM
0
comments
![]()
The home owner sent me a new photo today - a remarkable panoramic view of the multi-level open living space of the XHouse1 he built over this past year in Indiana.

In his note he apologized for the signs of daily life, and not “staging” the image better. But I reassured him that there could be no better testament to the home than evidence of everyday life within it.
I am really not one for the staged pristine kind of magazine like photography that is usually done to promote home design. Smart people are not fooled by careful staging. People who are, I suppose are doomed to chase an idealized image, one that real life rarely cooperates with. I think people that appreciate the kind of design I am promoting through our house catalog see through cosmetics, and are able to imagine their own lives in these homes. For them, and for me, there is nothing more affirming than actually seeing real life in these built houses.
A real photo gives you insight into real life. Its not theater, not a stage set, and I believe that this is what our customers also believe and have chose to persue. At a fundamental level our kind of modern design rejects the theater of historic pastiche and phoney ornament that are typical of status quo traditional based housing designs.
Check out a larger version of the panorama on the house’s Flickr page.
Continue reading "Real Life in the Xhouse1"
Posted by
lavardera
at
4/26/2015 06:57:00 PM
0
comments
![]()
I had a chance to get out to central Pennsylvania last week and visit the Plat House that is under construction. Yes, we've been selling houseplans now for 10 years, and this is the first time I've ever been able to visit one in person, whether built or underway. Amazing, but that's the nature of houseplans - the price of plans does not include travel expenses. So it was a great thrill to visit and walk around and through a house that has until now only existed in my mind.

Our customer is building the 3 bedroom version of the Plat House in central PA. He has a beautiful site for the house. Its on a sloping site overlooking the Susquehanna River. Its broad in this region, so there is a lot of water out there and it makes for a beautiful view. The site is wooded with other homes on the adjacent lots. But none of them too close to feel suburban, and none too far to feel alone in the woods. Its a nice balance. The side is sloping gently down from the road, and all told it is really an ideal site for this house.
Continue reading "PA Plathouse in the flesh"
Posted by
lavardera
at
1/18/2015 10:15:00 PM
0
comments
![]()
We've not looked at the Pennsylvania Plat House that is under construction since this past summer, and its made great progress since then. The house is closed in, windows install, metal roof on top. It really looks like a Plat House now!
In order to put the metal roof on a Plat House you have to install the steel overhang braces, and the overhang beam. This stuff is the heart and soul of the Plat House Design. So even though the PA Plat House still has a bit of work ahead, it is really taken on the family resemblance that all us Plat House fans love. Check it out.
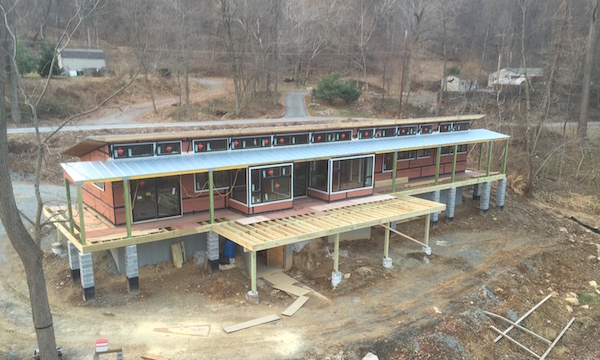
The owner shot these pictures from the boom lift truck he had on site during the work to install the roof overhang braces and install the metal roof. You can get a read on the site topography here from this height. A nicely sloped site, will allow you to enter the house near grade on the road side, and put the decks at the tree canopy level, in this case with a walk out basement below. The decks overlook the Susquehanna River in central Pennsylvania. Beautiful.
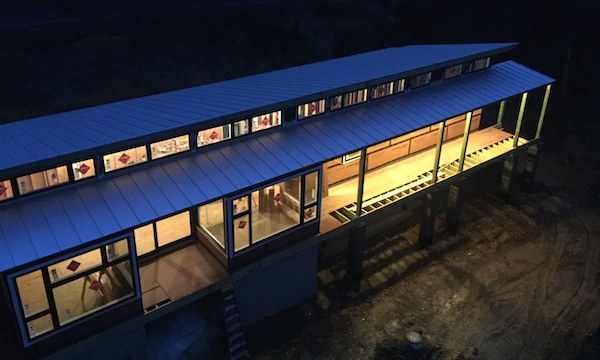
This is a lovely shot of the Plat House glowing in the early evening.
Well, you regular readers know the drill. More photos can be found in the Flickr album. And the catalog page is here for your convenience. So wear your heart on your sleeve, print out your favorite picture of a Plat House and pin it up over your desk just like I am!
Continue reading "PA Plat House - great progress!"
Posted by
lavardera
at
12/31/2014 07:24:00 PM
0
comments
![]()
Each picture of the XHouse1 we receive looks that much closer to being finished. Each one shows another detail being finished off. Trim, done, cabinetry, installed, furniture, delivered!
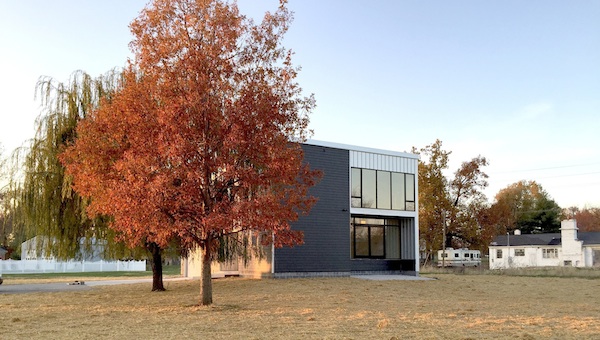
Last view with fall leaves still on the trees.
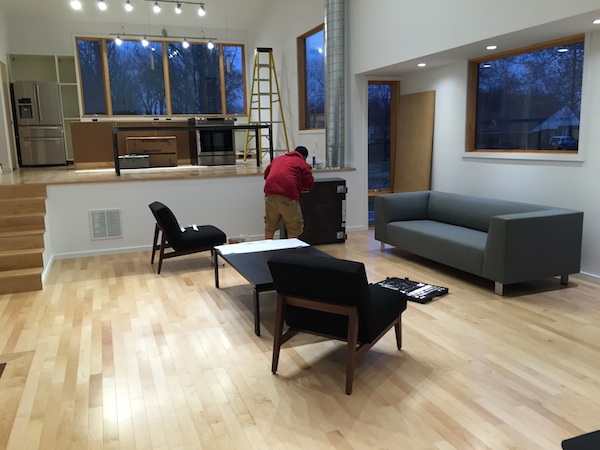
New furniture delivered.
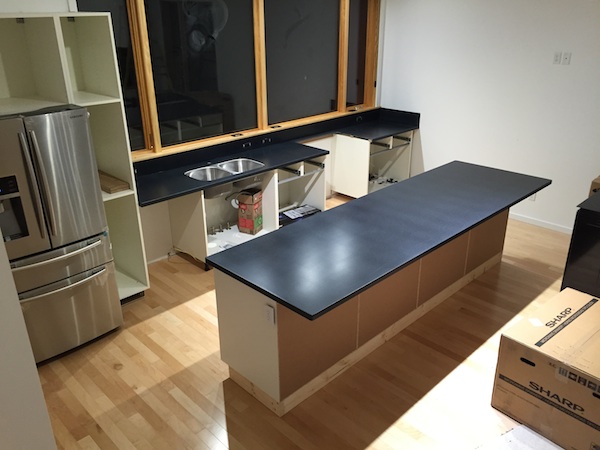
Kitchen countertops installed.
Keep an eye on the Flickr set as the house comes down the final stretch!
Continue reading "XHouse1 First Build - closer to the finish line"
Posted by
lavardera
at
12/16/2014 11:26:00 PM
0
comments
![]()
The floor was finished up this past week as the maple trim pieces were varnished to match the factory finish on the floor planks.
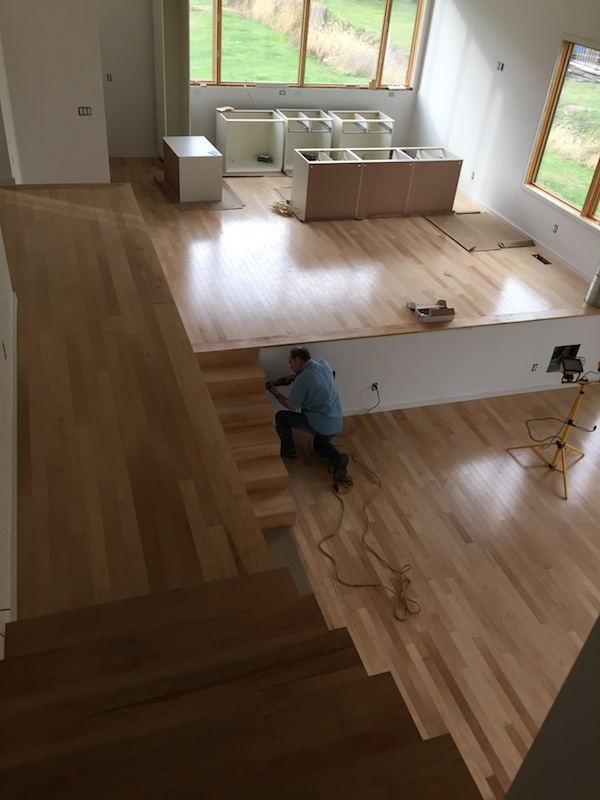
Here you can see the builder finishing up the trimming of the drywall at the stair risers and treads. And the flat-pack cabinet bodies are now well underway. We'll see the installation of the kitchen cabinets next.
Thanks for following and make sure you look at the Flickr album for this house to see all of the progress photos. Thanks to our customers for sharing their builds! And you, our readers - we look forward to you joining our family of modern homeowners!
Continue reading "XHouse1 First Build - more interior progress"
Posted by
lavardera
at
11/02/2014 02:22:00 PM
0
comments
![]()
The XHouse1 had maple hardwood flooring installed this week, tipping the scales. It now feels more like a home than a construction site.
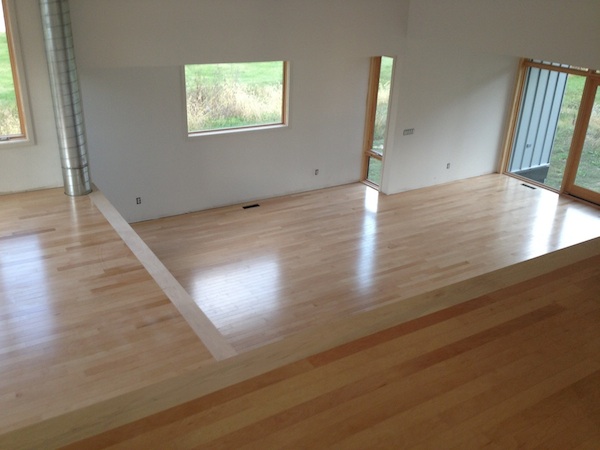
Its hard to pin down exactly when a project goes from "construction site" to "unfinished home", but the XHouse1 definitely crossed that line this past week when the maple flooring was installed. Maybe it is the finished floor that really makes that difference. Up until now if you dropped a hammer on the floor, no harm done. If you walked dirt into the house - sorry about that, but nothing damaged. Not so anymore. Now it feels like you are walking around in a house, not a work zone.
I hope you are keeping up with the house in our Flickr album. You can see all the photos that are shared in the ablum, and comment too if you want.
Continue reading "XHouse1 First Build - interior the flooring is done"
Posted by
lavardera
at
10/20/2014 01:38:00 PM
0
comments
![]()
Formwork for casting the concrete steps and landing at the front door of the XHouse1 is going together now. Within a few days the concrete should be poured.
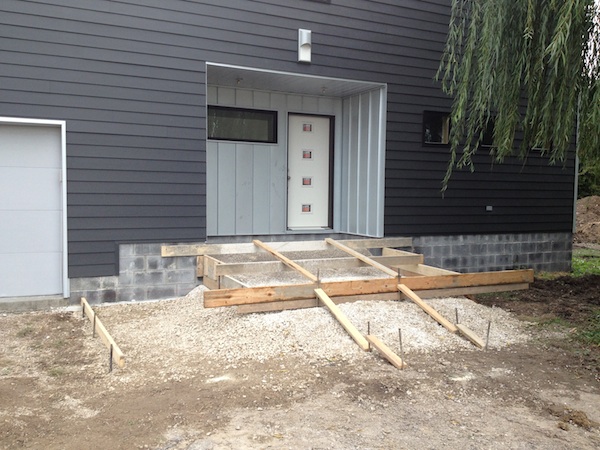
Remember you can also follow the progress of the construction of this house in the dedicated Flickr album. Its never possible for us to publish every photo here on the blog. Our thanks go out to our customers for sharing their house builds!
Continue reading "XHouse1 First Build - front steps forming up"
Posted by
lavardera
at
10/13/2014 09:23:00 PM
2
comments
![]()
Light bulbs arrive - LED light bulbs. Yes, its seems its finally arrived, we can outfit our homes with LED light bulbs. They are still more expensive that the CFL equals, but worth it. The use even less power and last even longer.
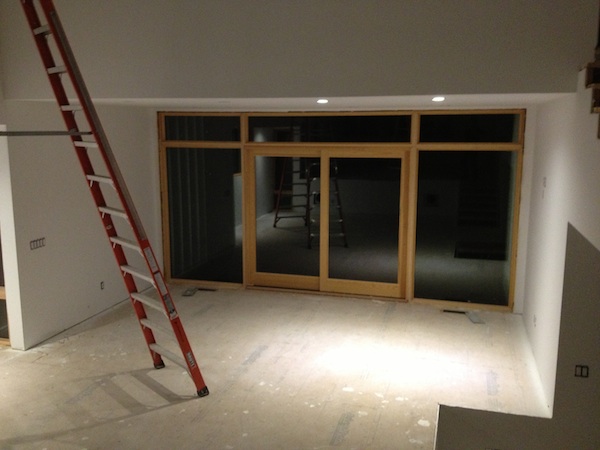
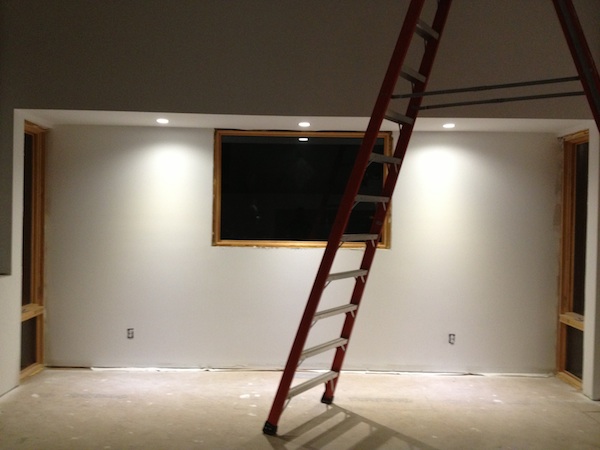
The house is really starting to come together now, and soon we will turn that corner from looking like a construction site to looking like a home.
Continue reading "XHouse1 First Build - there is light!"
Posted by
lavardera
at
9/27/2014 09:32:00 AM
0
comments
![]()
One day its just a shell, the next its a living breathing thing, a home.
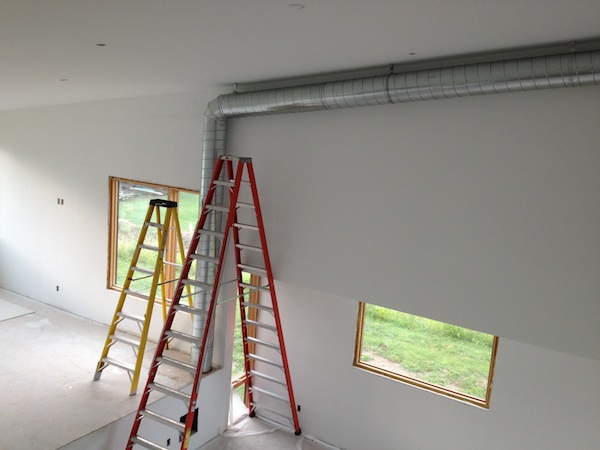
Posted by
lavardera
at
9/21/2014 09:07:00 PM
0
comments
![]()
Interior painting has begun inside. This is the first step before other finish activities get under way.
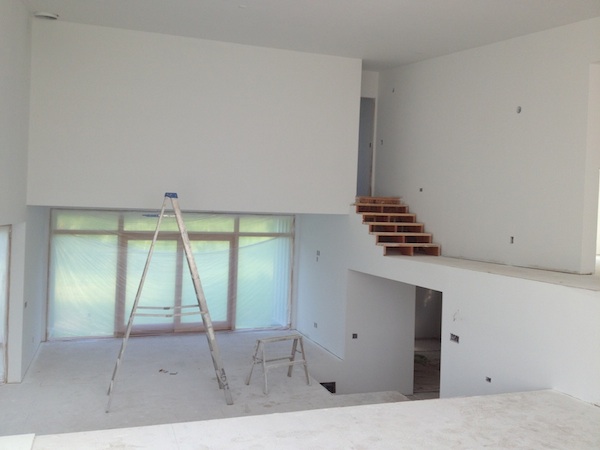
The open living/ dining/ kitchen space is getting a coat of white. Note how bright the space is even without any light fixtures on.
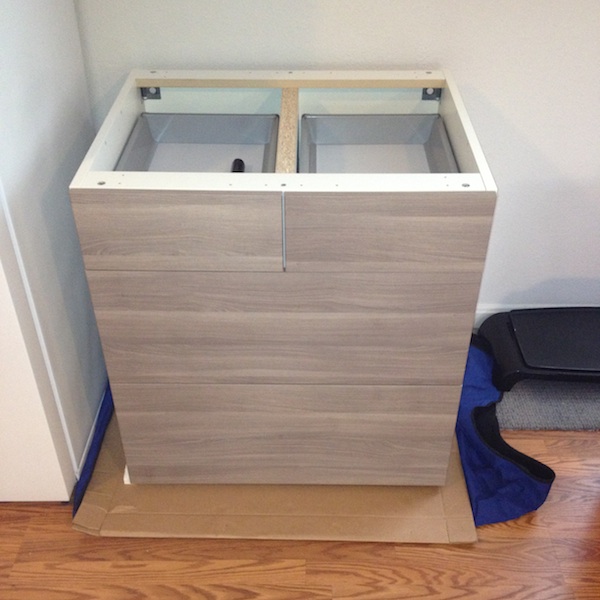
The kitchen cabinets are going to be from Ikea, value stalwart for the modern homeowner!. The Owner has built one up to see what they look like, and this is the result. Pretty sweet - Ikea delivers the modern cred. This is why we see many smart developers using Ikea boxes for the kitchen fitouts.
Continue reading "XHouse1 First Build - interior painting has begun"
Posted by
lavardera
at
9/02/2014 02:39:00 PM
0
comments
![]()
The new Plat House project in Pennsylvania has begun rough framing. Progress comes fast with the simple framing of this house, and the framing should be complete very soon.
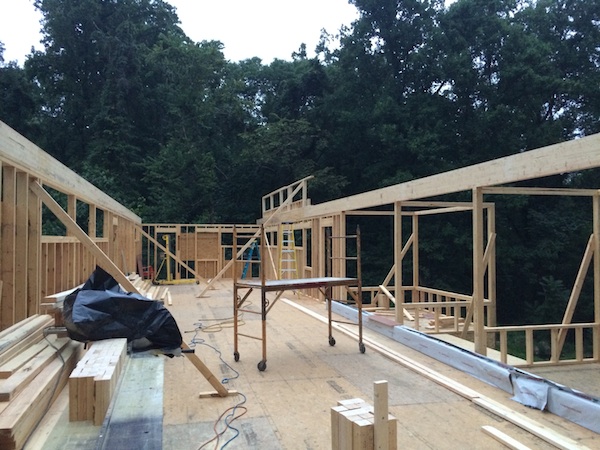
Here the exterior wall framing is pretty far along. They've just started on the clerestory window, high on the bay window side of the house. And the sloping side walls are not yet framed up to the full height of the house.
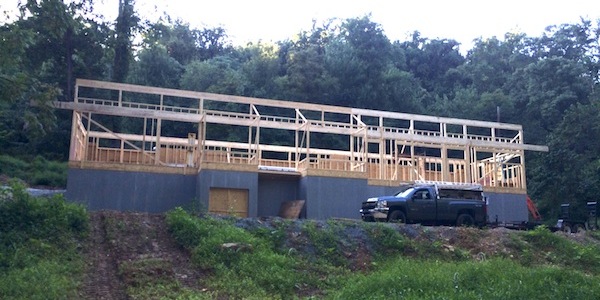
And here you see the clerestory window wall framing is complete, and the sloping side walls are also finished. The walls are all in place ready for the framing of the roof to begin.
More photos are posted on the Flickr album for this new project. As always our thanks go out to our customers for sharing their builds with us.
Continue reading "PA Plat House - now well underway"
Posted by
lavardera
at
8/26/2014 05:22:00 PM
0
comments
![]()
The site has been tidied a bit in anticipation of the work moving indoors for the remainder of the project.
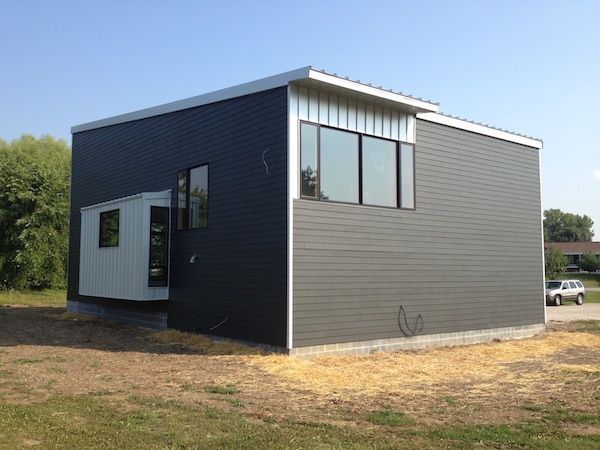
Note hay has been thrown around the perimeter, and the grade has been leveled and the remnants of foundation excavation have been smoothed out. Maybe not final grading, but cleaned up grading.
Continue reading "XHouse1 First Build - more picture"
Posted by
lavardera
at
8/05/2014 04:36:00 PM
0
comments
![]()