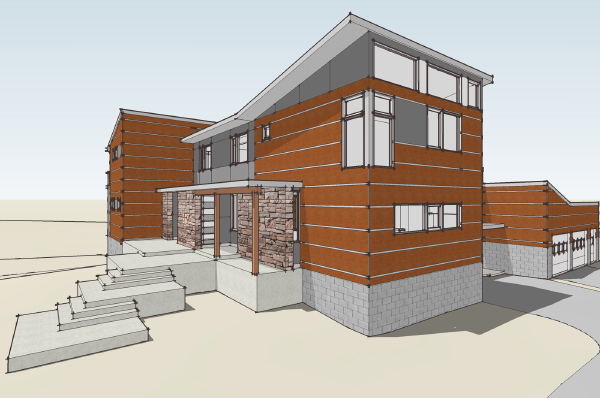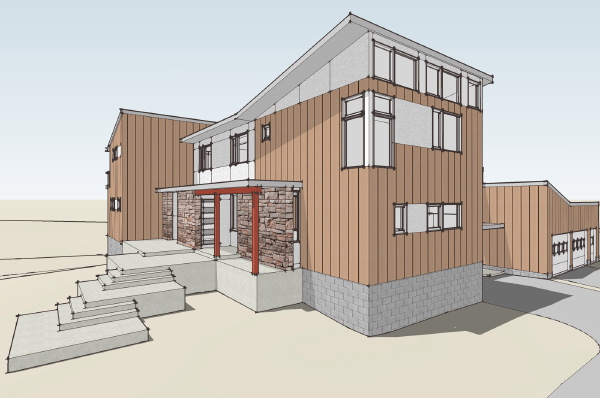In a departure from the usual blog topics here I'm going to be starting a series of posts about local project, a custom home, that I've designed for a client here in the Delaware Valley region. While this is not a stock plan or a prefab several of the design schemes that we abandoned during the design process may ultimately find a second life as a house design in our stock plan catalog. So, while we will eventually arrive at what was the final design, its going to be more about the journey and looking at the sketches of the house designs we left behind, and seeing if any of them generate some enthusiasm and longing! Lets begin with some background on the project so you can understand some of the influences, pressures, and limitations imposed on the design.
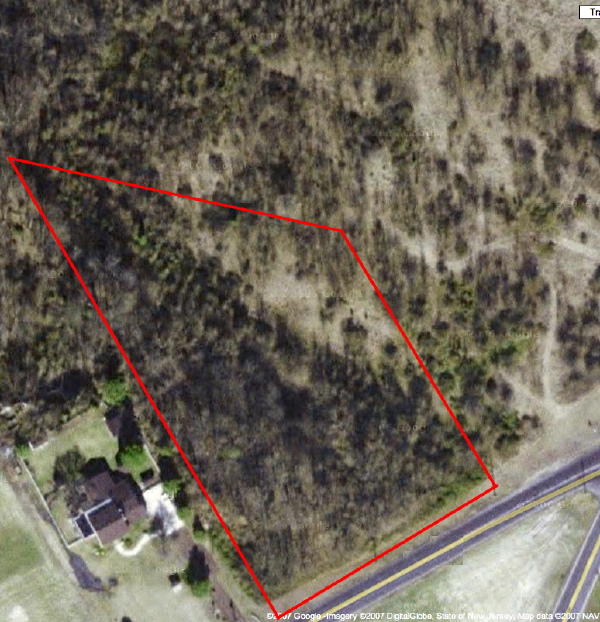 The site is a parcel of 3 acres in a low density suburban zone outside of a small college town. The proportion of the property is a narrow rectangle with the rear closing to a point. A good deal of the front end of the site is consumed by wetlands, and its wetland transition zone, which can not be disturbed. This moves the home site towards the center of the lot, a good distance from the road making for a fairly private setting. This influences issues about how the house presents itself upon approach. Does it want to have a prominent "front" door when it really does not have a street life, or should it focus on the inevitable vehicle arrival?
click the link below to continue reading.
Another strong site influence oddly enough is the septic system. The septic design called for it to be located on the highest spot on the site, gaining the most distance from the relatively high water table. That meant that the home site was actually pushed down slope from the septic site, but if to remain on gravity feed to the septic then the house had to be at higher elevation. This put the first floor level of the house a good distance above the natural grade. So where the natural inclination would be to meet the landscape casually we were at a height above it, as you might be in an urban townhouse, except it was not driven by a need for privacy, but rather from the technical demands of the site. We were facing a contradiction that we would have to attempt to resolve.
The house program consists of 3 bedrooms, 2.5 baths, in about 2400 sqft plus a home office/studio space and a two car garage. Ample area for what is a very common program of space. Tempering it was a desire for an open plan living, dining, kitchen and "gathering" of the two secondary bedrooms around the living space - encouraging their casual use for other functions for exercise and home office and the occasional guest. An interesting condition, yet it could not undermine the use of the rooms in a more conventional mode by a family with children.
We explored several different alternatives which I will briefly introduce here. In entries to follow we will look at each design more closely. Some of these were developed only very roughly, and some not even worth showing here won't make an appearance.
The site is a parcel of 3 acres in a low density suburban zone outside of a small college town. The proportion of the property is a narrow rectangle with the rear closing to a point. A good deal of the front end of the site is consumed by wetlands, and its wetland transition zone, which can not be disturbed. This moves the home site towards the center of the lot, a good distance from the road making for a fairly private setting. This influences issues about how the house presents itself upon approach. Does it want to have a prominent "front" door when it really does not have a street life, or should it focus on the inevitable vehicle arrival?
click the link below to continue reading.
Another strong site influence oddly enough is the septic system. The septic design called for it to be located on the highest spot on the site, gaining the most distance from the relatively high water table. That meant that the home site was actually pushed down slope from the septic site, but if to remain on gravity feed to the septic then the house had to be at higher elevation. This put the first floor level of the house a good distance above the natural grade. So where the natural inclination would be to meet the landscape casually we were at a height above it, as you might be in an urban townhouse, except it was not driven by a need for privacy, but rather from the technical demands of the site. We were facing a contradiction that we would have to attempt to resolve.
The house program consists of 3 bedrooms, 2.5 baths, in about 2400 sqft plus a home office/studio space and a two car garage. Ample area for what is a very common program of space. Tempering it was a desire for an open plan living, dining, kitchen and "gathering" of the two secondary bedrooms around the living space - encouraging their casual use for other functions for exercise and home office and the occasional guest. An interesting condition, yet it could not undermine the use of the rooms in a more conventional mode by a family with children.
We explored several different alternatives which I will briefly introduce here. In entries to follow we will look at each design more closely. Some of these were developed only very roughly, and some not even worth showing here won't make an appearance.
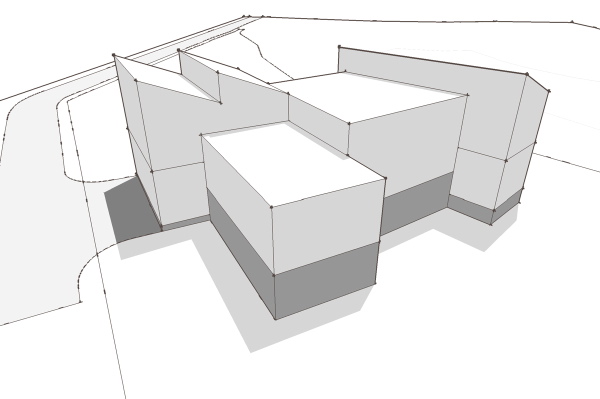 Gathering the rooms around a high ceilinged living space.
Gathering the rooms around a high ceilinged living space.
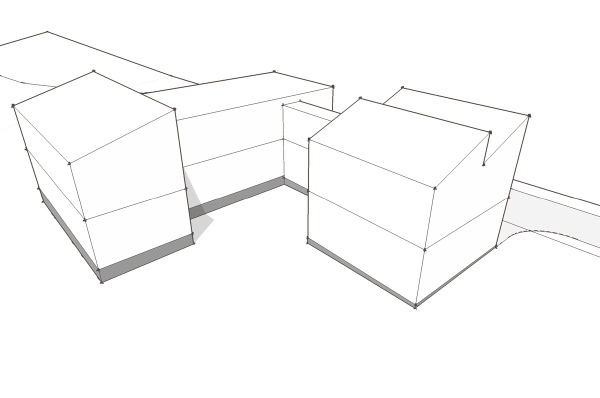 Creating an entry forecourt between the garage and house.
Creating an entry forecourt between the garage and house.
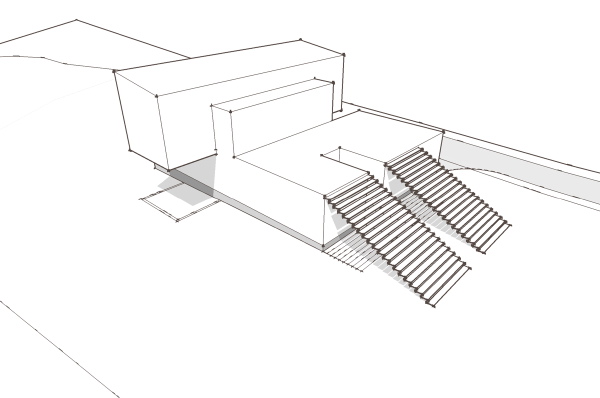 Living spaces on top of the remainder as plinth.
Living spaces on top of the remainder as plinth.
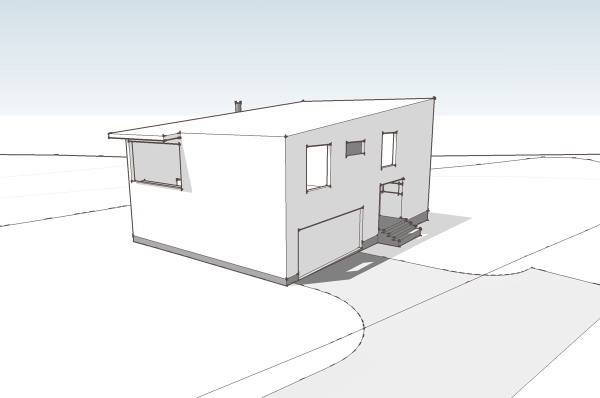 A mulit-level interior space within a simple geometric volume.
A mulit-level interior space within a simple geometric volume.
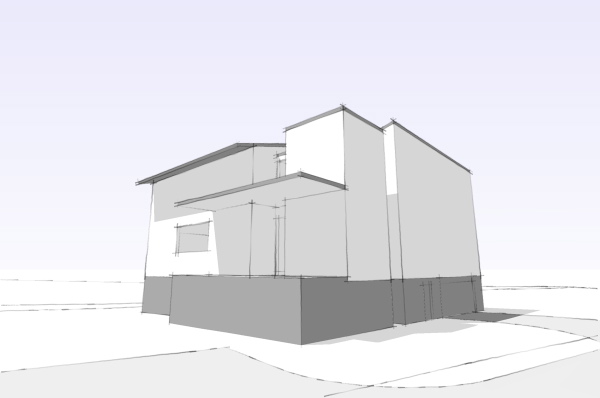 An inhabited wall defines the living space.
An inhabited wall defines the living space.
Technorati Tags: modern design, modern house
Continue reading "0751 Suburban House - project background"
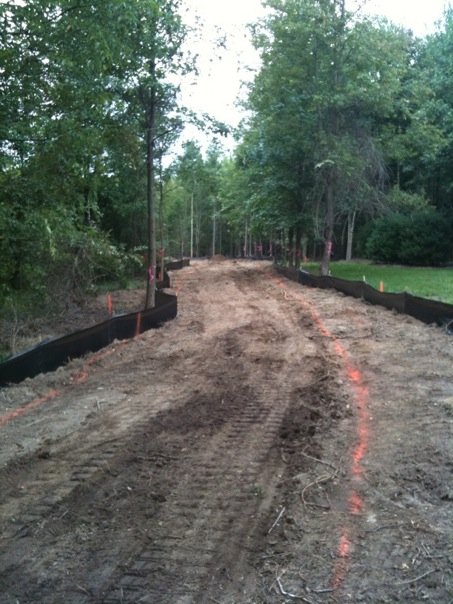
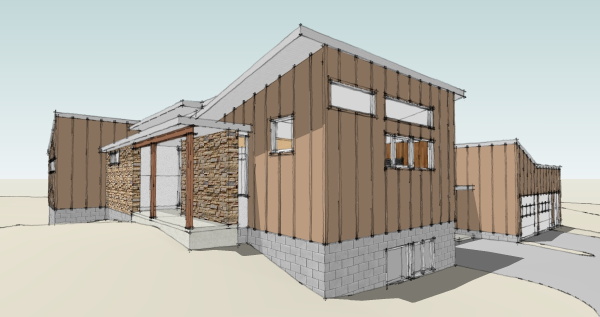

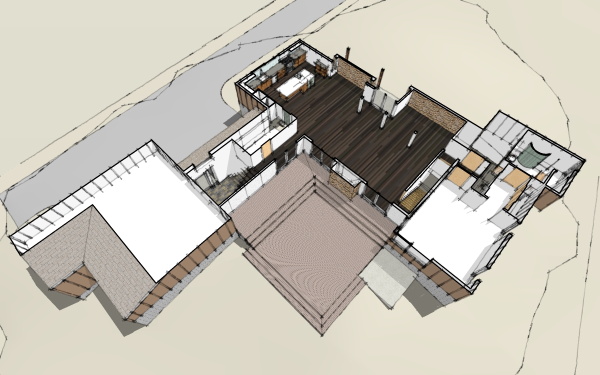
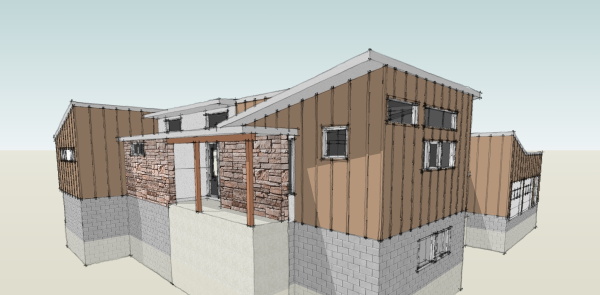
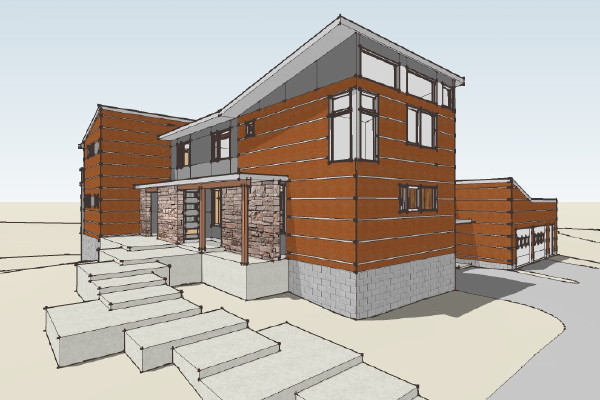
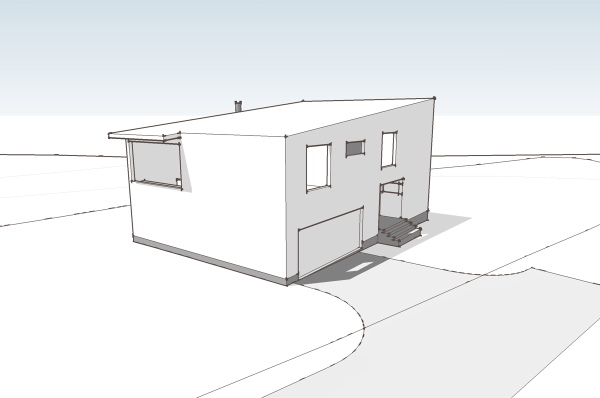 I think the house is difficult to understand from floor plans, yet we'll look at them anyway. Those of you who can read plans well will enjoy the jump from flat-land to seeing the space in your mind. For everybody else we'll look at some better representation further down.
click below to continue reading..
I think the house is difficult to understand from floor plans, yet we'll look at them anyway. Those of you who can read plans well will enjoy the jump from flat-land to seeing the space in your mind. For everybody else we'll look at some better representation further down.
click below to continue reading.. So on the ground floor you arrive at the house at what is a very ordinary suburban situation - a garage door flanked by a recessed entry. This gives way to a small vestibule which is also joined by the entry from the garage. Adjacent to the entry is a nice sized home office/studio space. This is great for home office workers as it is removed from the rest of the house and is even workable for taking meetings without parading through the home. From the entry you proceed up a third of a level to the living room - a small stair.
So on the ground floor you arrive at the house at what is a very ordinary suburban situation - a garage door flanked by a recessed entry. This gives way to a small vestibule which is also joined by the entry from the garage. Adjacent to the entry is a nice sized home office/studio space. This is great for home office workers as it is removed from the rest of the house and is even workable for taking meetings without parading through the home. From the entry you proceed up a third of a level to the living room - a small stair.
 You arrive in the living room space, a high story and a half space. Straight ahead is a fireplace with niche on either side (actually not drawn on plan), to the left is the kitchen and dining area, which is another level up, and to your right is a more intimate area with a lower ceiling that has a window wall facing out to the site. Take the short steps up to the kitchen and you have a large table area that overlooks the living room. The kitchen has a large island, and another counter at the wall. Above the countertop is a large window looking out at the front of the house. At one side is a pantry space and another short stair that brings you up to the bedroom level.
You arrive in the living room space, a high story and a half space. Straight ahead is a fireplace with niche on either side (actually not drawn on plan), to the left is the kitchen and dining area, which is another level up, and to your right is a more intimate area with a lower ceiling that has a window wall facing out to the site. Take the short steps up to the kitchen and you have a large table area that overlooks the living room. The kitchen has a large island, and another counter at the wall. Above the countertop is a large window looking out at the front of the house. At one side is a pantry space and another short stair that brings you up to the bedroom level.
 The bedroom level has short hall/balcony that overlooks the living room. The two bedrooms share a bath room and have windows overlooking the side of the house where the entry door is located. At the end of the hall is yet another small stair that takes us up to the master bedroom level. The master bedroom bridges back over the living room on the left, and to the right has a large area for closets and master bathroom. Unlike the other bedrooms it is very isolated and feels removed from the rest of the house.
The bedroom level has short hall/balcony that overlooks the living room. The two bedrooms share a bath room and have windows overlooking the side of the house where the entry door is located. At the end of the hall is yet another small stair that takes us up to the master bedroom level. The master bedroom bridges back over the living room on the left, and to the right has a large area for closets and master bathroom. Unlike the other bedrooms it is very isolated and feels removed from the rest of the house.
 This section view above gives you a pretty good idea of all these level changes, but this cut away view is probably even better for understanding the layering.
This section view above gives you a pretty good idea of all these level changes, but this cut away view is probably even better for understanding the layering.
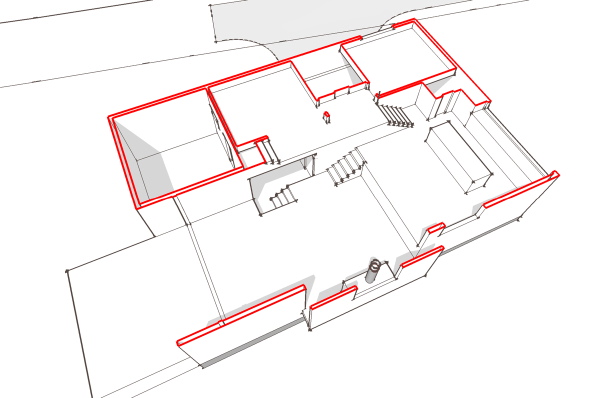 And here is a rough walk through of the sketch model which will give you the best representation of the space and how the parts relate to one another.
I liked this solution as its simple geometry was efficient and economical yet it provided a very dynamic interior space that served the program. Right now its my favorite candidate for conversion into a stock plan.
And here is a rough walk through of the sketch model which will give you the best representation of the space and how the parts relate to one another.
I liked this solution as its simple geometry was efficient and economical yet it provided a very dynamic interior space that served the program. Right now its my favorite candidate for conversion into a stock plan.
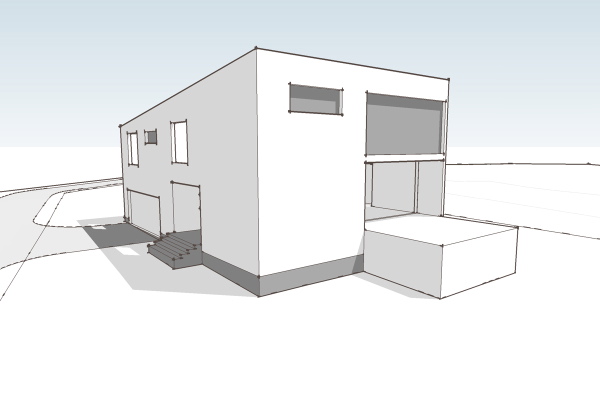
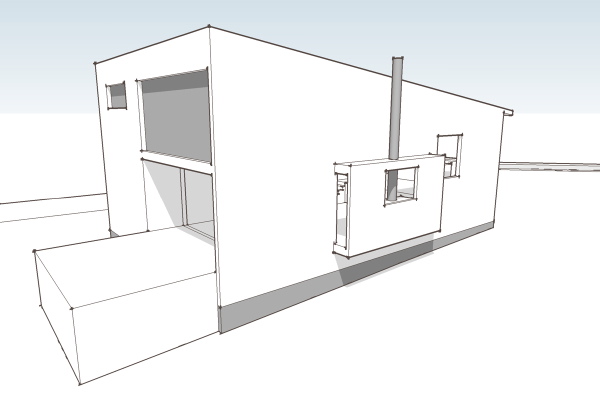
 This may be a little bit harder to imagine because the schematic model really does not give a good representation of how this would be integrated into the landscape. The plinth would be masonry, sunk into the earth, the stairs at the front looking like a bit of a ruin, emerging out of the landscape (which with fill needed for the site would not be as long as shown in the illustrations). The bar atop is lighter, framed, with many windows, cantilevering off the base on both sides.
Click the link below to continue reading.
This may be a little bit harder to imagine because the schematic model really does not give a good representation of how this would be integrated into the landscape. The plinth would be masonry, sunk into the earth, the stairs at the front looking like a bit of a ruin, emerging out of the landscape (which with fill needed for the site would not be as long as shown in the illustrations). The bar atop is lighter, framed, with many windows, cantilevering off the base on both sides.
Click the link below to continue reading.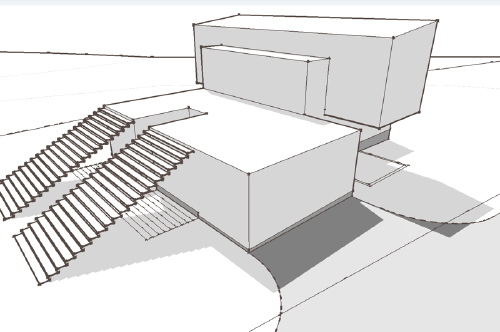 When you approach the house there are two ways to enter. If you go up these steps at the front of the house you then walk across pavers on a green roof to a "front" door in the living dining kitchen bar. There is a smaller volume extending towards the front of the house here which is relatively solid, and beyond it the volume of the bar is more transparent. You enter through the door and step into the broad view through the bar into the landscape beyond. Another green roof and roof terrace mediates between the room and the landscape.
When you approach the house there are two ways to enter. If you go up these steps at the front of the house you then walk across pavers on a green roof to a "front" door in the living dining kitchen bar. There is a smaller volume extending towards the front of the house here which is relatively solid, and beyond it the volume of the bar is more transparent. You enter through the door and step into the broad view through the bar into the landscape beyond. Another green roof and roof terrace mediates between the room and the landscape.
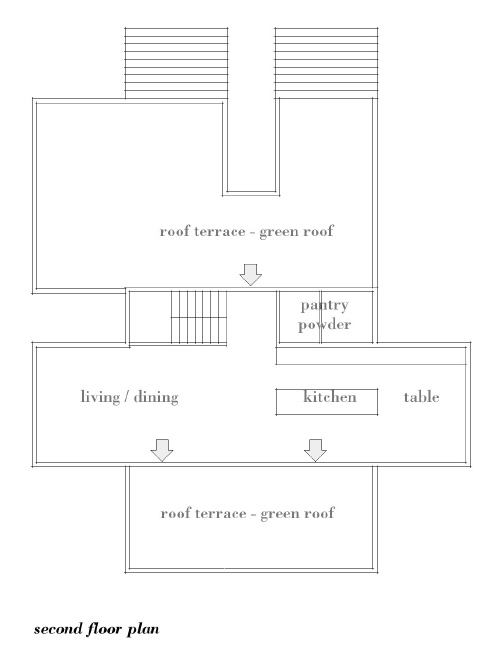 The second way to approach is to descend into the grotto that exists between the pair of front steps which will take you to an entry door. This door brings you into a center hall at the lower level of the house. The home office and studio is to one side, and the entry to the house from the garage is at the other. Beyond is a stair with light descending from above, and further the two secondary bedrooms. Each of these rooms is at grade and has a small patio, its own private outdoor space sheltered by the bar above. At the end of the hall is the master bedroom suite which also has its own patio at grade extending off the end of the house.
The second way to approach is to descend into the grotto that exists between the pair of front steps which will take you to an entry door. This door brings you into a center hall at the lower level of the house. The home office and studio is to one side, and the entry to the house from the garage is at the other. Beyond is a stair with light descending from above, and further the two secondary bedrooms. Each of these rooms is at grade and has a small patio, its own private outdoor space sheltered by the bar above. At the end of the hall is the master bedroom suite which also has its own patio at grade extending off the end of the house.
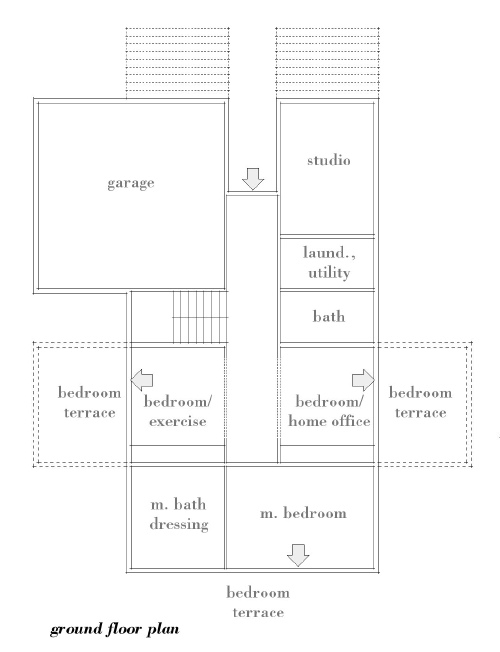
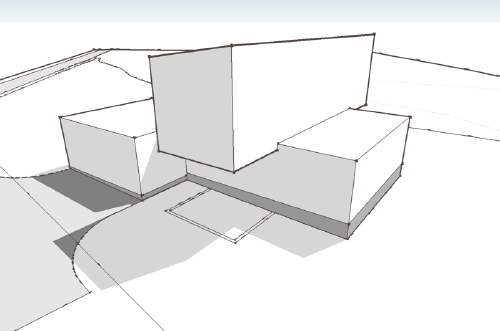 I've tried to describe the house more as an experience, since this rough model does so little to describe the definitive characteristics of the house. This proposal did not meet the brief for the project in many ways, but it still remains an intriguing idea for me. Perhaps it will find its place as a house plan in the future.
I've tried to describe the house more as an experience, since this rough model does so little to describe the definitive characteristics of the house. This proposal did not meet the brief for the project in many ways, but it still remains an intriguing idea for me. Perhaps it will find its place as a house plan in the future.
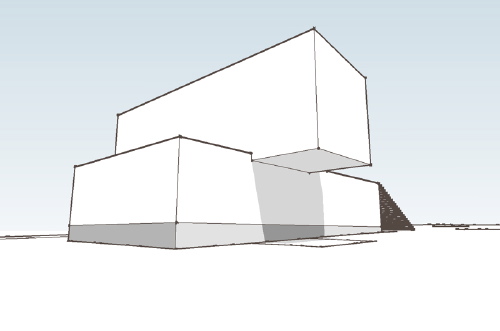
 Although this scheme was a different configuration than the
Although this scheme was a different configuration than the 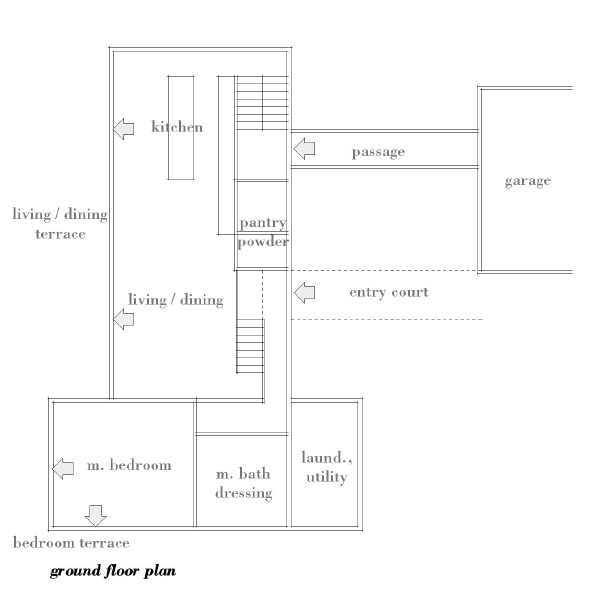 You'll see in the ground floor plan here that you enter a half level down from the living spaces, but on the same level as the master bedroom. The bedroom is remote from the door giving it privacy and a corner view out to the site, but this is essentially the same configuration as the other scheme. From the entry you would proceed up a half flight of steps to the living area. At the top of the plan there is a similar entry sequence coming from the garage which brings you into a mudroom entry of sorts, a half level down from the kitchen.
You'll see in the ground floor plan here that you enter a half level down from the living spaces, but on the same level as the master bedroom. The bedroom is remote from the door giving it privacy and a corner view out to the site, but this is essentially the same configuration as the other scheme. From the entry you would proceed up a half flight of steps to the living area. At the top of the plan there is a similar entry sequence coming from the garage which brings you into a mudroom entry of sorts, a half level down from the kitchen.
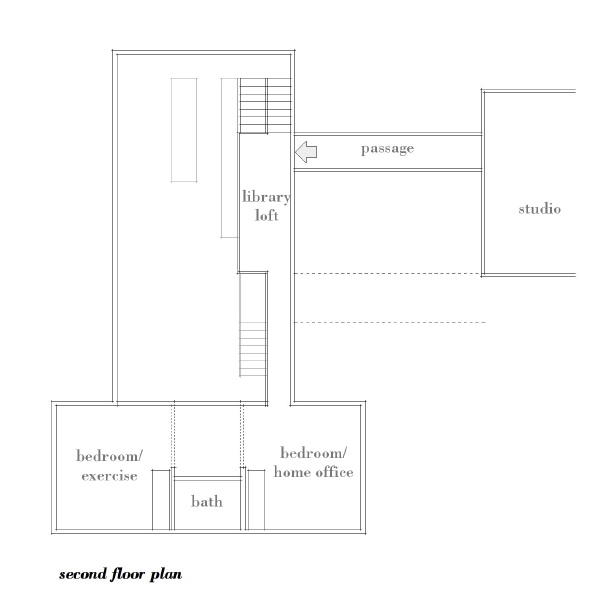 Meanwhile upstairs resides the two additional bedrooms, but they are reached from the stair at the far end by the kitchen which takes you on a long path, a gallery of sorts, overlooking the living space and kitchen to bring you to the secondary bedrooms which are also open and overlook the living space a half level below. From this gallery there is also a passage to the home office/studio over the garage. This passage on both levels distances the garage from the house creating the entry court.
Meanwhile upstairs resides the two additional bedrooms, but they are reached from the stair at the far end by the kitchen which takes you on a long path, a gallery of sorts, overlooking the living space and kitchen to bring you to the secondary bedrooms which are also open and overlook the living space a half level below. From this gallery there is also a passage to the home office/studio over the garage. This passage on both levels distances the garage from the house creating the entry court.
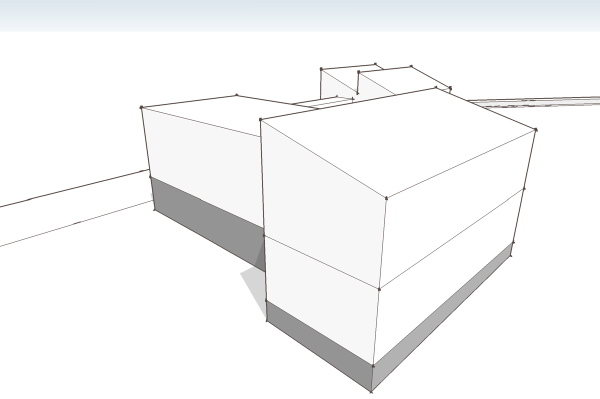 the back corner where the master bedroom overlooks the site
the back corner where the master bedroom overlooks the site
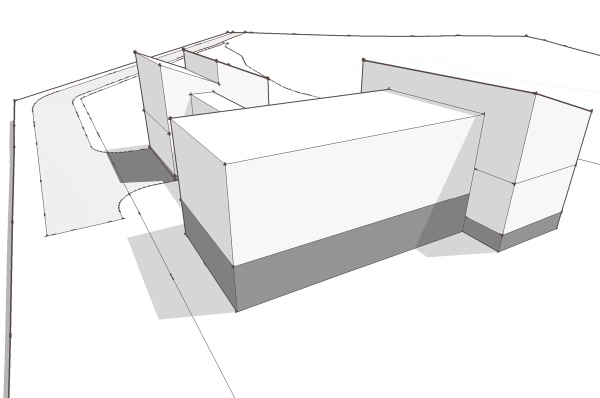 the back wall of the house where the kitchen and living spaces would open out to a terrace
The conclusion was that while there were many interesting aspects to this plan it was simply stretching too much to try and make the multi level circulation work. It was set aside, but ended up re-entering the mix later on in a new form. We will get to that later.
the back wall of the house where the kitchen and living spaces would open out to a terrace
The conclusion was that while there were many interesting aspects to this plan it was simply stretching too much to try and make the multi level circulation work. It was set aside, but ended up re-entering the mix later on in a new form. We will get to that later. The image we saw in the
The image we saw in the 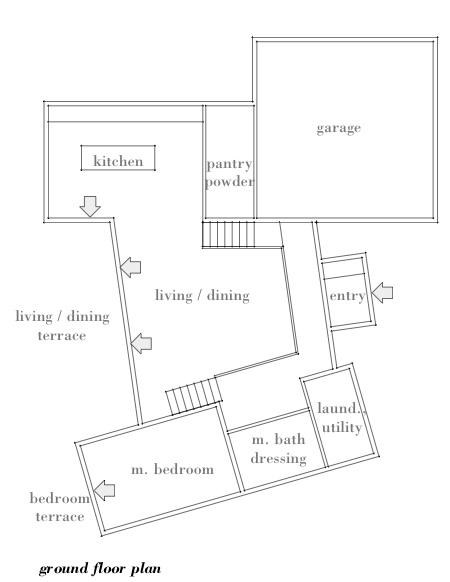 You note from the massing model that the bedroom wing which is opposite the driveway side of the house is a half level or so down from the living room level. The intention was to put the master bedroom on this lower level, increasing its apparent distance from the living spaces. The entry to the house from the ceremonial front was on this same half level below living, and the entry from the garage deposited you at the same place. So looking at the plan, the entry hall across the front of the house narrows where it turns towards the master bedroom, a door to the suite not shown on this plan. If heading up from the entry you come to a corner where the door from the garage would be, while you were offered views into the living space through a screen wall of some sort. The stair up to the living level brings you to the corner of the kitchen work space under a lower ceiling. The higher ceiling in the living space ends in a large windowed wall with a terrace beyond. The splayed geometry of the house is generated by the site, and has a nice effect of opening the house to the landscape. At the far end of the living room is the stair going up to the bedroom level.
You note from the massing model that the bedroom wing which is opposite the driveway side of the house is a half level or so down from the living room level. The intention was to put the master bedroom on this lower level, increasing its apparent distance from the living spaces. The entry to the house from the ceremonial front was on this same half level below living, and the entry from the garage deposited you at the same place. So looking at the plan, the entry hall across the front of the house narrows where it turns towards the master bedroom, a door to the suite not shown on this plan. If heading up from the entry you come to a corner where the door from the garage would be, while you were offered views into the living space through a screen wall of some sort. The stair up to the living level brings you to the corner of the kitchen work space under a lower ceiling. The higher ceiling in the living space ends in a large windowed wall with a terrace beyond. The splayed geometry of the house is generated by the site, and has a nice effect of opening the house to the landscape. At the far end of the living room is the stair going up to the bedroom level.
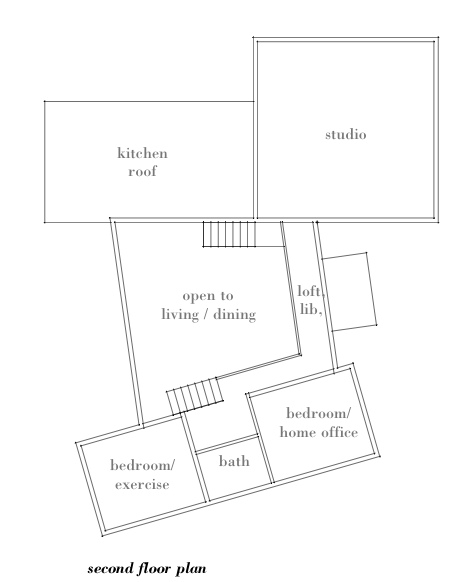 Now here on the second floor plan you can see how the secondary bedrooms overlook the living room. The idea would be that they could have sliding panels, or internal openings that made them like a loft overlooking the living space - remember the master bedroom below is a half level down, so these bedrooms are only a half level above the living room. A bridge like connection spans over the entry hall below bringing you to the studio space which sits above the garage. The circulation in this scheme is deliberately circuitous - it wraps around the living space like embracing arms. This was part of this effort to gather around the living space, expressed in another dimension, through the circulation and motion through the space.
Several other views follow.
Now here on the second floor plan you can see how the secondary bedrooms overlook the living room. The idea would be that they could have sliding panels, or internal openings that made them like a loft overlooking the living space - remember the master bedroom below is a half level down, so these bedrooms are only a half level above the living room. A bridge like connection spans over the entry hall below bringing you to the studio space which sits above the garage. The circulation in this scheme is deliberately circuitous - it wraps around the living space like embracing arms. This was part of this effort to gather around the living space, expressed in another dimension, through the circulation and motion through the space.
Several other views follow.
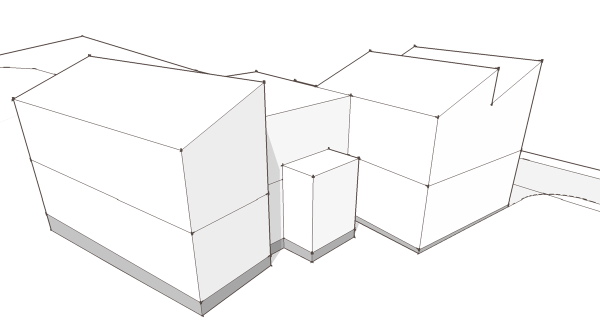 Fill that would be required is not shown in these masssing studies, so the floor level can be strangely off of what would be the final grade.
Fill that would be required is not shown in these masssing studies, so the floor level can be strangely off of what would be the final grade.
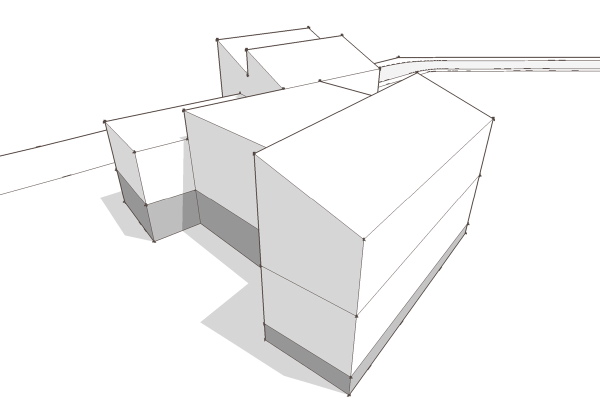 The rear terrace here would create an outdoor place at the level of the living room floor, which is not reflected in this rough mock-up.
So that was the first design idea. Ultimately it was abandoned for a number of reasons, but I still find the central living space and its relationship to the surrounding rooms compelling. The lower level master bedroom is also a great adaptation to a sloping site, but a site that slopes side to side rather than front to back.
The rear terrace here would create an outdoor place at the level of the living room floor, which is not reflected in this rough mock-up.
So that was the first design idea. Ultimately it was abandoned for a number of reasons, but I still find the central living space and its relationship to the surrounding rooms compelling. The lower level master bedroom is also a great adaptation to a sloping site, but a site that slopes side to side rather than front to back. The site is a parcel of 3 acres in a low density suburban zone outside of a small college town. The proportion of the property is a narrow rectangle with the rear closing to a point. A good deal of the front end of the site is consumed by wetlands, and its wetland transition zone, which can not be disturbed. This moves the home site towards the center of the lot, a good distance from the road making for a fairly private setting. This influences issues about how the house presents itself upon approach. Does it want to have a prominent "front" door when it really does not have a street life, or should it focus on the inevitable vehicle arrival?
click the link below to continue reading.
The site is a parcel of 3 acres in a low density suburban zone outside of a small college town. The proportion of the property is a narrow rectangle with the rear closing to a point. A good deal of the front end of the site is consumed by wetlands, and its wetland transition zone, which can not be disturbed. This moves the home site towards the center of the lot, a good distance from the road making for a fairly private setting. This influences issues about how the house presents itself upon approach. Does it want to have a prominent "front" door when it really does not have a street life, or should it focus on the inevitable vehicle arrival?
click the link below to continue reading. A mulit-level interior space within a simple geometric volume.
A mulit-level interior space within a simple geometric volume.
 An inhabited wall defines the living space.
An inhabited wall defines the living space.