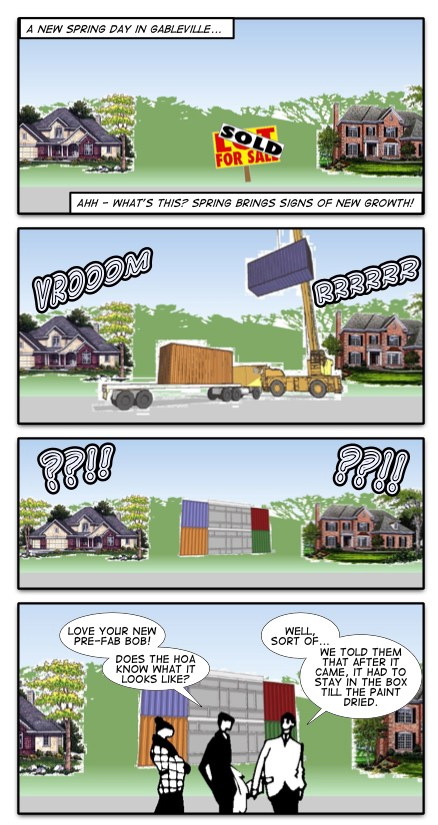Formally introducing: ibu-revolution
The way to build dwellings with shipping containers
Yes, today is the day we launch the new portion of our site dedicated to showing our long promised system for building dwellings from shipping containers. Its been a long multi-year journey, much of it documented right here on the blog. Its worthwhile now going back and reviewing where this began. I think my path to this point is informative, and most importantly speaks to how carefully considered this system is. We invite you to click through to read the rest of the history of this journey. But first may we present ibu_revolution.
visit ibu_revolution for more information
Like much else around here my first interest in the application of shipping containers to building shelter began on the original Dwell message-boards. Prefab was heating up thanks to Dwell magazines competition to design a prefab house, and notably one of the entries by architect Wes Jones featured containers, something he had been advocating for some time. A new site fabprefab.com was launched to track all this activity. Fabprefab included a section on shipping container homes which began the path to legitimizing it as a building technique.
Fabprefab included a message-board where there was much discussion about just how you would go about building a home out of these things. When one day in the Fall of 2004, lo and behold, a fellow David Cross appears on the message boards and says Wow, its really great that you are all so interested in building a house with containers, and oh by the way here are some pictures of the container house that we are right in the middle of building in Charleston. Well we were all floored.
David and I spoke a lot over the next few months and I tried to absorb as much as I could from him. He was an ex-merchant marine who had been working with inter-modal shipping containers for many years. His company was folded into a larger outfit who among other things were creating custom modified command centers and field offices from containers. David was interested in expanding it into housing and the Charleston house was their first proof of concept. I made plans to go visit their factory and see what it was all about.
Around this time David and I had a discussion about the difficulties in convincing building officials of the merits of building with containers. David advanced the idea that a "shipping container" as a term was too loaded with preconceptions. He proposed that this was a form of modular construction using Inter-modal Steel Building Units, or ISBUs, or IBUs as I call them. We were not building with shipping containers. We were building with ISBUs. That was it - the term was coined by David, I wrote about it in the blog in March 05. Since then the term ISBU has take firm hold of the concept and you can see it being used all over the internet. Just Google it - here, let me get that for you. Thats right. 2005 - First time ISBU on the internet - right here where you are reading now. Fast forward to Today - ISBU in use everywhere, including by every greazy dealer that would like to convince you they know what this is all about. Thats how you can tell its sunk in!
So I went down to Tampa and visited the factory, got a full tour of the anatomy of an ISO box, I saw a mysterious command center being fabbed, and had my fingers protected from white hot metal by a mysterious insulation. I came away with the seeds planted. I had an understanding of how the boxes were built, what was good about them, what was their weaknesses, and I had begun to formulate my ideas about what was the best way to use them to make houses. A sketch that was posted along with my IBU essay in 2004 shows the first iteration of the house design you will be seeing today. Three 20ft boxes gathered around to form a large open space. This space to serve as the common areas of the typical home program, and the containers to form the other functions that can tolerate their limited dimensions. Shortly after this I posted a cartoon about a container home being built in a traditional neighborhood. In this cartoon I used one of my design sketches of a two story house based on modular units at the perimeter and a resultant space between them roofed with a pre-engineered building system.
My first design study was to create a small dwelling within a single 40ft unit. I saw as a small cabin, and as an IBU from which larger multi unit dwellings could be built. In 2005 I created the schematic model, and later that year designed two sketch proposals for a multi-unit in-fill building for a site in Los Angeles. They had a revision of their zoning code to promote multi family densities in existing neighborhoods in order to create more housing in the city. One of the schemes used the single 40ft module design. The other used a stack of two module layouts that followed the units on the perimeter+large space in the center model, again with a pre-engineered roof system.
There was a little bit of a lull in my activity in 06 but during this time David Cross helped found and joined a new company whose sole mission was to build with shipping containers - SG Blocks. Here they pulled together all of the experts who had worked on their projects to date, now ready to advance the practice.
I did not advance the concept again until the end of 2006 when I was approached by a friend Jeff Rous to enter a competition for student housing. It seemed like a perfect application for IBUs and we came in a respectable second place. In the course of preparing the competition entry I was able to work through much of the concept for how the single module units would combine into larger multi unit buildings. At the root the single module multi unit buildings come together in the same way as the multi module dwellings. In the case of of an apartment building the occupants have shared common space between their units, just as in a multi module home the family would have shared living space between the modules. I worked my way through much of the concept work including various accessory pieces that would join to the IBUs to add functions.
The competition was completed in the winter of 2007 and following it I continued to work on the logic of the system. That summer I presented a brief outline of how the system would work in total. The first part was the spacial problem as I've described above - making positive quality space for a dwelling. The second part was a discipline for modifying the containers into modular units. I'd envisioned limiting the set of alterations that had to be made to a small set of door and window openings. This would reduce the amount of engineering required and make the manufacturing more routine. Next I needed to use the opening designs to create again a limited set of container modifications that supported several different interior fit-outs. In this way a limited stock of modified boxes could be used to create a range of floor plan solutions. An outline of this very system was presented on the blog in July of 07 two years ago. The sample floor plan published harkens directly back to the first sketch posted with my ISBU essay from 2005.
Forward a year to 2008 I was engaged by artist John Unger to design a home and studio using shipping containers. John brought a competent concept to the table which while not congruent with my system shared enough characteristics to serve as a test bed and a platform for working through numerous details. Together we discovered many solutions such as utilizing industrial mezzanine structures, and hanger lift doors, and some things such as the corrugated steel arch roof which have been incorporated as options for the system. Currently it appears the multi story scheme will morph into a single story scheme and in that process I'm sure we will discover more applicable to the system. Its been a very useful process and as near to prototyping the system as I could hope.
Which brings us to the present. I've finally had the opportunity to model and briefly document the expansive possibilities that this system brings to building with IBUs. I've extensively documented the range of variations for a simple house design. More designs remain to be elaborated, but this sample reveals the great range of more to come.
Continue reading "Formally introducing: ibu-revolution"

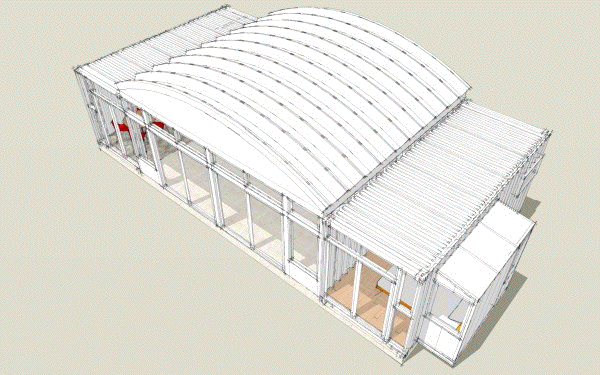
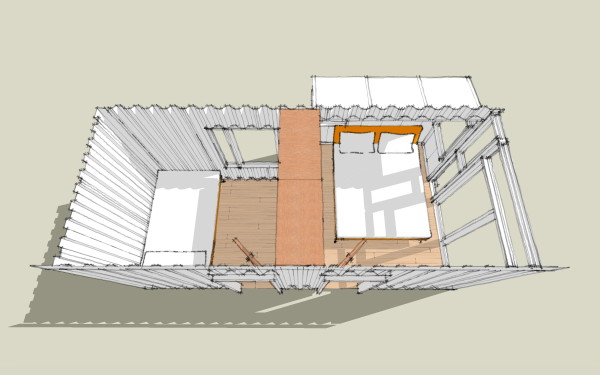
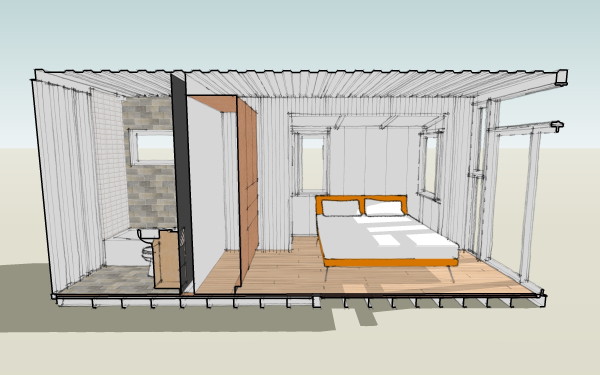
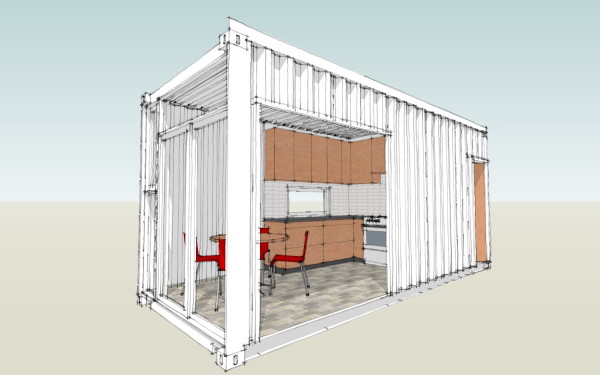
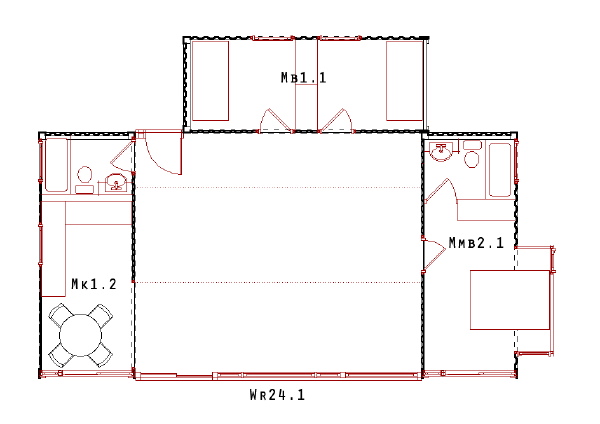
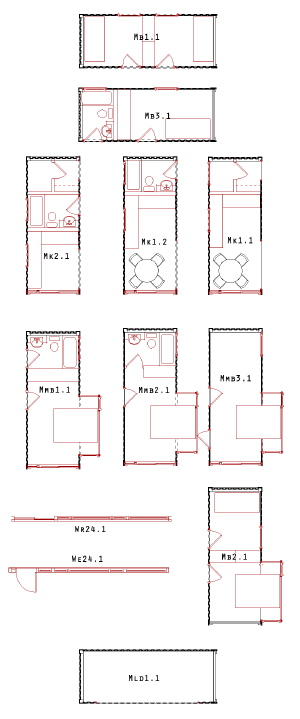 The bedrooms are very small by today's standards. The bathrooms are as well - 5x7s as they are known in the industry. Yet the living room at 20ft by 24ft is larger than what is offered in many larger homes. This small house will live larger than its size no doubt, but the proximity of living space to bedrooms will not allow you to escape the fact it is a small home.
But this one layout is only the start. We intend to offer a small range of modules with slightly different configurations in order to allow you to find a combination that best suits your needs. In the image you can see there are 3 different Kitchen modules shown, and 3 different Master Bedroom modules, and 3 different modules for secondary bedrooms. These units can be plugged and played to create new variations on the floor plan, albeit subtle variations. However 2 box variations on the schema are possible for even smaller 1 or 2 bedroom homes, or 4 box variations which can create 4 or 5 bedroom homes.
The depth of variation that these modules introduces grows quite quickly. Below we have shown 16 floor plan variations of the 24 which we quickly came up with. I am sure there are many more that have not occurred to us yet. We expect our customers to surprise us with the variations they bring to the table.
The bedrooms are very small by today's standards. The bathrooms are as well - 5x7s as they are known in the industry. Yet the living room at 20ft by 24ft is larger than what is offered in many larger homes. This small house will live larger than its size no doubt, but the proximity of living space to bedrooms will not allow you to escape the fact it is a small home.
But this one layout is only the start. We intend to offer a small range of modules with slightly different configurations in order to allow you to find a combination that best suits your needs. In the image you can see there are 3 different Kitchen modules shown, and 3 different Master Bedroom modules, and 3 different modules for secondary bedrooms. These units can be plugged and played to create new variations on the floor plan, albeit subtle variations. However 2 box variations on the schema are possible for even smaller 1 or 2 bedroom homes, or 4 box variations which can create 4 or 5 bedroom homes.
The depth of variation that these modules introduces grows quite quickly. Below we have shown 16 floor plan variations of the 24 which we quickly came up with. I am sure there are many more that have not occurred to us yet. We expect our customers to surprise us with the variations they bring to the table.
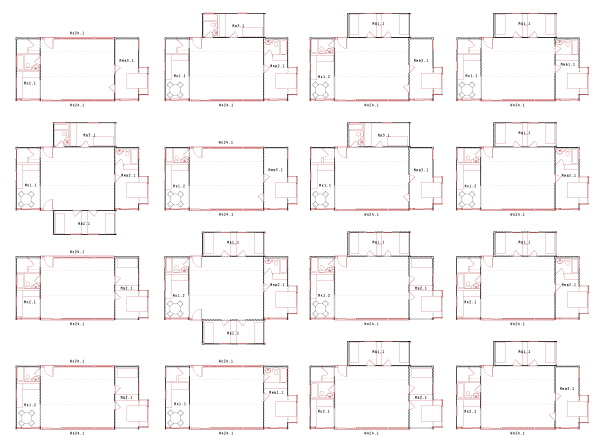 We will expand on this in future postings. We have larger house schema to show you. What we don't have yet is a clear path from here to your local IBU house store. Close advisors have told us: Don't let that stop you. Move the idea forward and the best method of delivery will emerge in the process. We are following their advice.
We will expand on this in future postings. We have larger house schema to show you. What we don't have yet is a clear path from here to your local IBU house store. Close advisors have told us: Don't let that stop you. Move the idea forward and the best method of delivery will emerge in the process. We are following their advice.
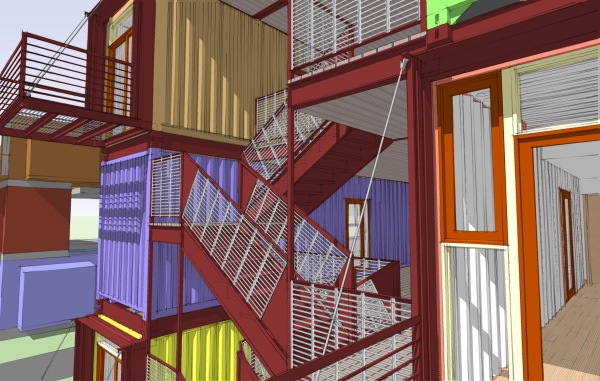
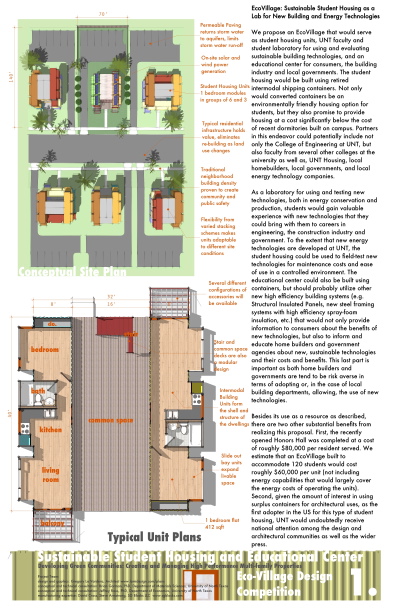
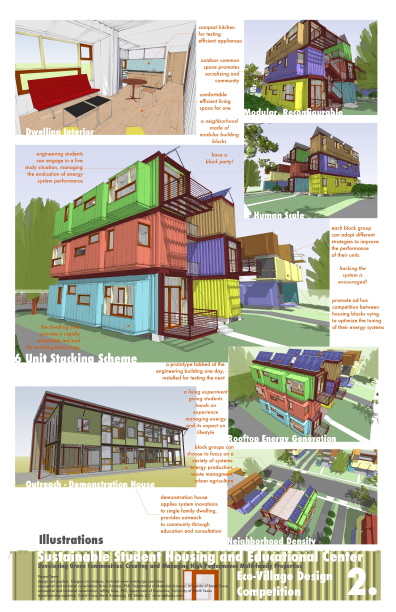
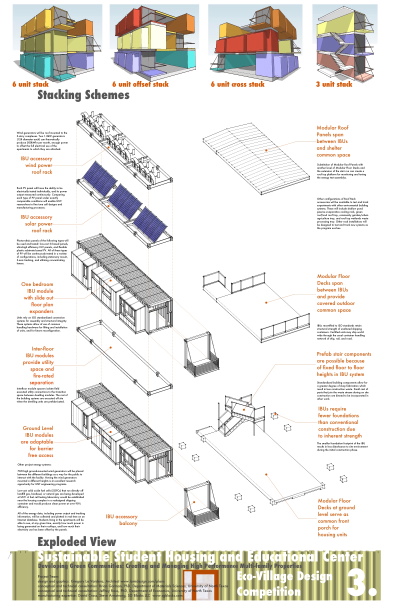
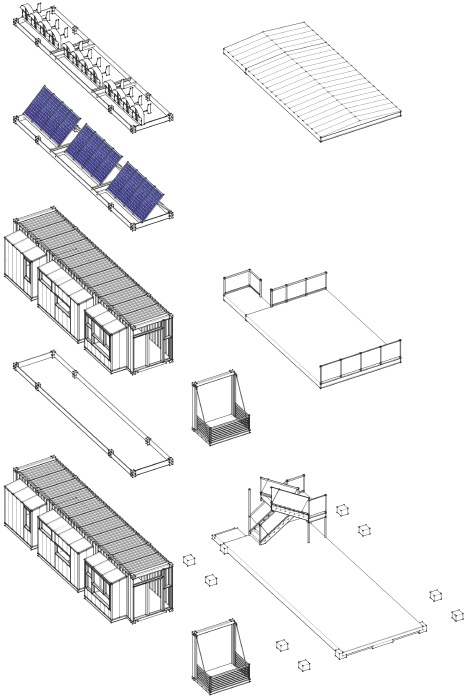 Since spreading the idea is the reason for doing this, I'll be posting the drawing panels here when they are done.
Since spreading the idea is the reason for doing this, I'll be posting the drawing panels here when they are done.
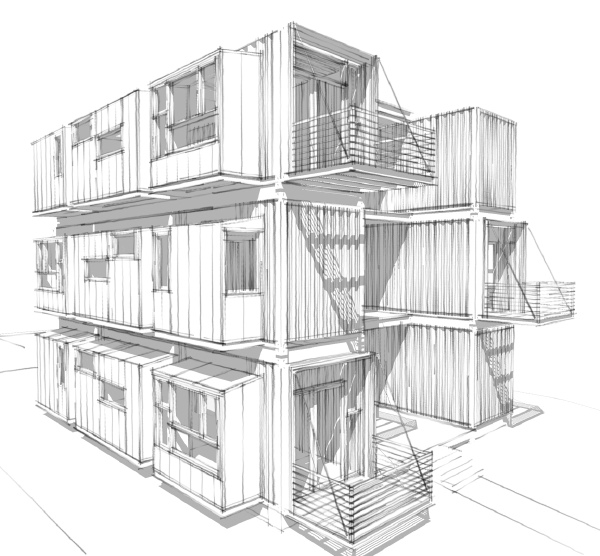
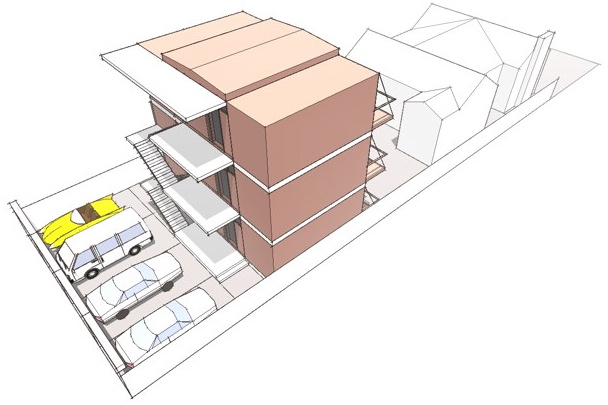 This configuration requires the existing garage to be removed, but the structure fits without forcing the parking underneath, which means it can still be placed on a relatively simple slab.The bedrooms are quite small, but it would make a fine dwelling for a single, or a couple even with their first child.
This configuration requires the existing garage to be removed, but the structure fits without forcing the parking underneath, which means it can still be placed on a relatively simple slab.The bedrooms are quite small, but it would make a fine dwelling for a single, or a couple even with their first child.
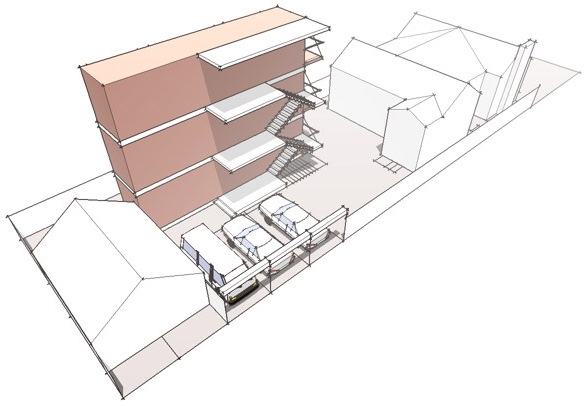 The compact footprint of the single 40 flat allows it to fit within setback limits, preserve an existing garage, and provide the new required parking.
It will work with zoning, but we are not sure if it will fly with the owner. The profit from the units must exceed the value of the owners backyard - a valuation that only they can make.
The compact footprint of the single 40 flat allows it to fit within setback limits, preserve an existing garage, and provide the new required parking.
It will work with zoning, but we are not sure if it will fly with the owner. The profit from the units must exceed the value of the owners backyard - a valuation that only they can make.
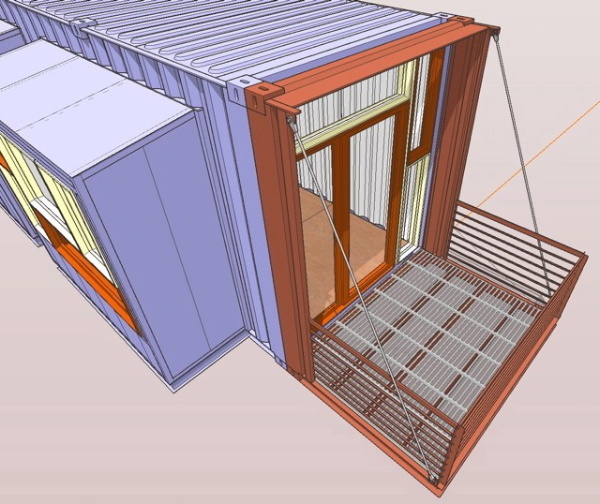
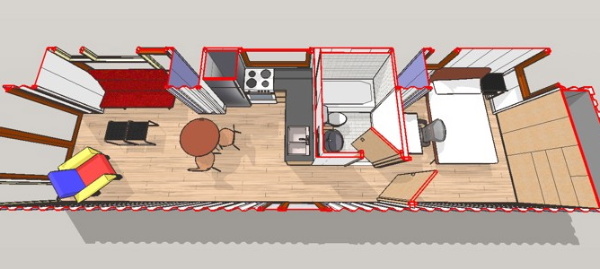 and inside again.
and inside again.
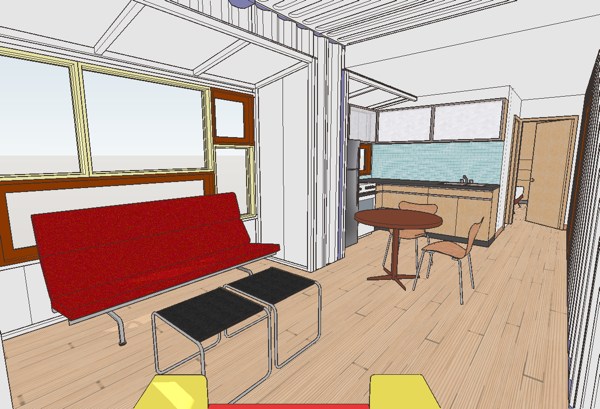
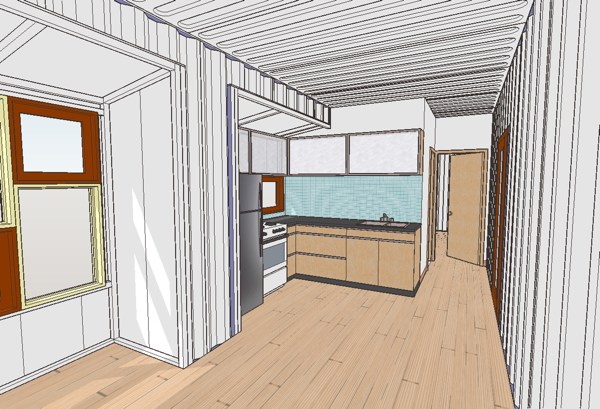 Next I'll place some furnishings.
Next I'll place some furnishings.
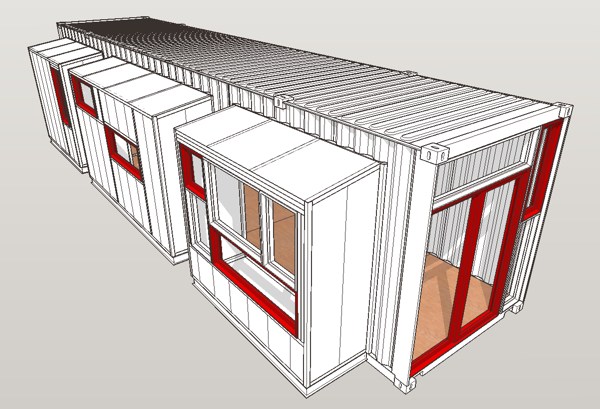 I'll continue to post more images as the interior comes together.
I'll continue to post more images as the interior comes together.
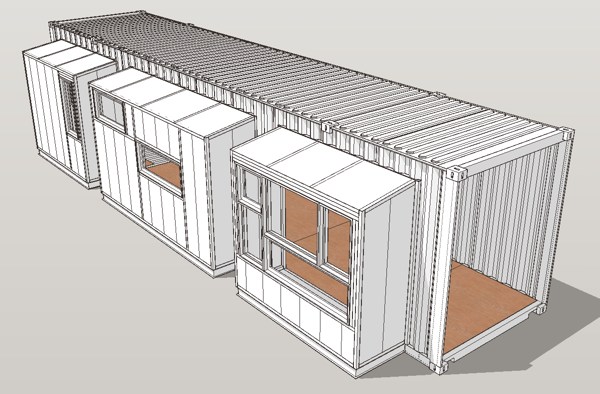 Multi unit structures can be formed with several different stacking schemes, with stairs and landings serving the individual units forming communal space between them on each level.
Multi unit structures can be formed with several different stacking schemes, with stairs and landings serving the individual units forming communal space between them on each level.
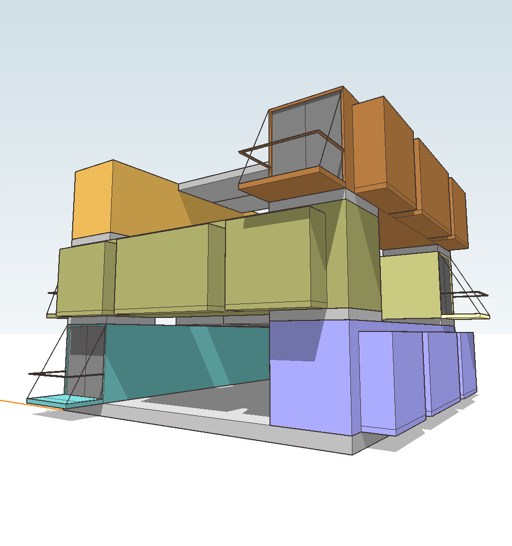 Ultimately I would like to find an outfit interested in finishing the modules, but for now they will be offered without interior finishes. They will include the structural shell, bays, all external windows and doors, electrical panel and distribution, split ductless hvac (condenser unit crated), and documentation to facilitate permitting. This looks doable for about 100$/sqft or about 40k for 400sqft, less in quantity orders. I think that compares favorably to other dwellings at this size.
You need to bring to the party your utilities, footing piers (generally 6 piers) rough plumbing, interior finishes, cabinetry and plumbing & lighting fixtures. Accessories that may be shown in the illustrations like balconies and decks are not included in that number but we will have pricing for these items before we make a committed offering.
Behind me in this is TAW (Tampa Armature Works) IBU division and David Cross. They are the willing partner in this, without which its nothing more than nifty drawings. This is similar to my relationship with Northern Steel who said to me that they were willing to build and sell modern houses. Our young modern movement can not afford to squander willing manufacturers like these. You can ask Michelle Kaufman, you can ask Joe Tanney from Res4A - finding somebody willing to build their modern houses is no easy task. When a manufacturer emerges that is already on board with building modern we have to embrace them and help them get product to market.
Ultimately I would like to find an outfit interested in finishing the modules, but for now they will be offered without interior finishes. They will include the structural shell, bays, all external windows and doors, electrical panel and distribution, split ductless hvac (condenser unit crated), and documentation to facilitate permitting. This looks doable for about 100$/sqft or about 40k for 400sqft, less in quantity orders. I think that compares favorably to other dwellings at this size.
You need to bring to the party your utilities, footing piers (generally 6 piers) rough plumbing, interior finishes, cabinetry and plumbing & lighting fixtures. Accessories that may be shown in the illustrations like balconies and decks are not included in that number but we will have pricing for these items before we make a committed offering.
Behind me in this is TAW (Tampa Armature Works) IBU division and David Cross. They are the willing partner in this, without which its nothing more than nifty drawings. This is similar to my relationship with Northern Steel who said to me that they were willing to build and sell modern houses. Our young modern movement can not afford to squander willing manufacturers like these. You can ask Michelle Kaufman, you can ask Joe Tanney from Res4A - finding somebody willing to build their modern houses is no easy task. When a manufacturer emerges that is already on board with building modern we have to embrace them and help them get product to market.
