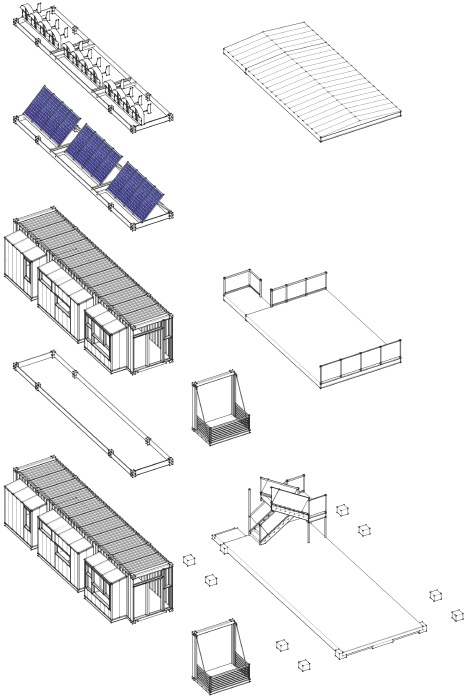IBU proposal - component diagram
An exploded view begins to explain the components of the structure.
I've begun working on this again because I am preparing drawings for an idea competition. I am working with a team of others that are bringing various areas of expertise to the table. The effort was organized by Jeff Rous, a LiveModern member who originally proposed the use of IBUs for student housing. I am creating 3 drawing panels that will explain the structure and how the construction system works.
This is a diagram that will appear in the presentation which shows the component parts that make up the larger building. This also points the way for how I will propose building houses from the system. I am still a little ways off from fleshing that out, but working through the presentation of this multi unit proposal is a big step forward.
 Since spreading the idea is the reason for doing this, I'll be posting the drawing panels here when they are done.
Since spreading the idea is the reason for doing this, I'll be posting the drawing panels here when they are done.
Technorati Tags: container house, modern design, modern house, prefab house




Greg,
ReplyDeleteWhen I assemble the pieces in my mind's eye I really like what I see. Especially the combination of solar and wind power. I love it. Keep up the great work, especially with IBUs. That's very exciting stuff and the area that most interests me as a homeowner planning to (someday not too far off) build a modern, green home for my family. Cool stuff. Thanks.