0965 XHouse2 overview

The XHouse2 has the same plan and footprint as our iconic steel 3030 house design, but made instead with easy to build stud construction.
Continue reading "0965 XHouse2 overview"

The XHouse2 has the same plan and footprint as our iconic steel 3030 house design, but made instead with easy to build stud construction.
Continue reading "0965 XHouse2 overview"
Posted by
lavardera
at
9/12/2016 07:49:00 AM
0
comments
![]()

The XHouse2 actually started out as an all steel design for a customer outside of Washington DC. But we thought it was such a good and efficient design that it would be perfect for our plan catalog. A small 30ft x 30ft footprint on two floors and a basement yields a house of 2700 sf. A welcoming front porch and broad rear porch makes an easy transition to the outdoors. Its a lot of house that fits in a little space.
Continue reading "0965 XHouse2 packs a lot of house in a small footprint"
Posted by
lavardera
at
1/18/2016 11:00:00 AM
0
comments
![]()
Its official, the 3030 House in Cabin John Maryland is done, lived in, construction is finished. What awaits is the owners recovering from construction and enjoying some love and care, making gardens, and claiming their site back from the piles of panels and the all terrain fork lift.
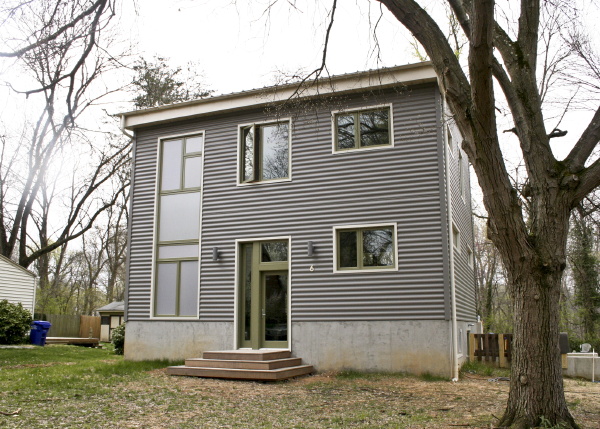
We will see more photos of it in the future when they have had a chance to settle, plant, nurture, furnish, and are ready to explode with pride - we can't wait. Enjoy!
Continue reading "3030 House - done"
Posted by
lavardera
at
4/16/2010 04:26:00 PM
0
comments
![]()
Some updated interior photos of the EcoSteel Cabin John 3030 House

A more detailed description of the progress can be seen on the owner's blog. Link, and a photo browser after the jump.
Continue reading "3030 House - new interior images"
Posted by
lavardera
at
6/17/2009 12:28:00 AM
11
comments
![]()
Hand rails have been installed inside and outside of the house now. The owner is contemplating LEED certification which may delay the closing in of the interior walls. This will be our first EcoSteel project to under go LEED evaluation and I'm eager to see how the steel construction falls within the criteria.
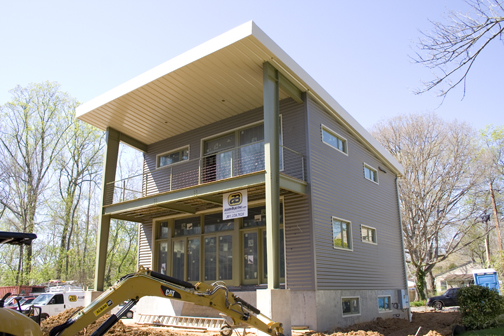
LEED certification best done from the outset of construction, really from the conception of the design, but in any case for work built and in place the walls need to be open so the construction methods and materials can be verified. This means that the close in with wall board and the installation of other finishes will be delayed until the audit can be completed.
More progress photos follow after the link.
Continue reading "3030 House - making progress"
Posted by
lavardera
at
5/11/2009 11:24:00 AM
4
comments
![]()
This weekend more photos from the owner of the Cabin John EcoSteel 3030 House arrived in my in-box. The house is really shaping up, although most of this is piping, ducts, wires all destined to be hidden but a needed step to completion. Some goodies though like handrails are under way.
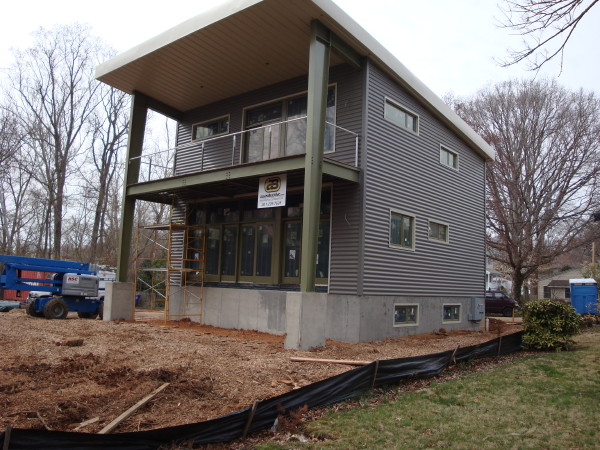
The owner is installing this work with as much care as he has built the envelope. Ductwork has been placed precisely to nestle it in between the flanges of the steel beams. Plumbing is laid out carefully behind the coming finish work.You will see a carriage for a wall hung toilet - a nice touch more often used in commercial bathrooms here in the states. There are also additional exterior shots where the owner has upped the ante by customizing the standard EcoSteel details for a more minimalist and less industrial look. Photo browser of the most recent pictures after the jump.
Continue reading "3030 House - hvac, elec, plumbing all under way"
Posted by
lavardera
at
3/31/2009 02:30:00 PM
0
comments
![]()
Observant readers may have noticed that the front of the Cabin John EcoSteel house was missing one window unit in the last set of photos. That last window was installed and now the front of the house looks more complete.

This window needed to be modified because it is crossing in front of the floor framing at the vertical column of windows on this side of the house. So although it is a window unit it is not being used as a window - you won't be able to look out of it because it extends down below window sill height, crosses the floor, and ends high on the wall of the level below. In this case the window unit is being use as a spandrel panel. In order for the window frame to be able to cross over the floor framing like this the window jambs had to be trimmed to make the window more shallow so that there was no interference.
Cabin John 3030 House Flickr set
Continue reading "3030 House - last window installed"
Posted by
lavardera
at
2/21/2009 01:01:00 AM
2
comments
![]()
Wall panels on the EcoSteel 3030 House in Cabine John Maryland are all installed, and the windows and panel ends are being trimmed out.
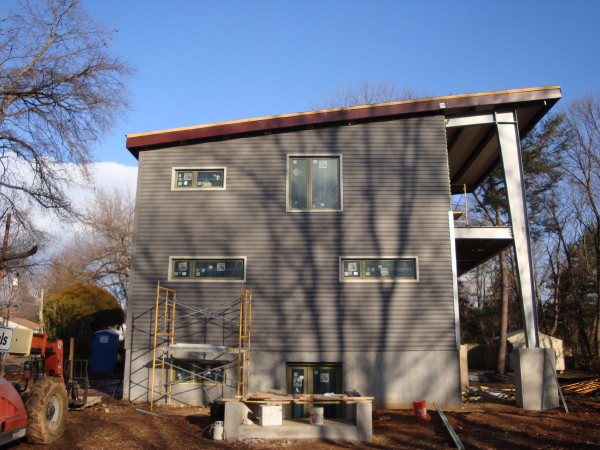
Once the outside is buttoned up the owner will being with the interior fit out. There are a couple of additional photos at the Flickr set for the Cabin John house, so jump over there to see them and the entire series of construction photos.
Continue reading "3030 House - panels installed and trimming out"
Posted by
lavardera
at
2/05/2009 01:41:00 PM
3
comments
![]()
Wall panels are well under way and the house is really taking shape now.
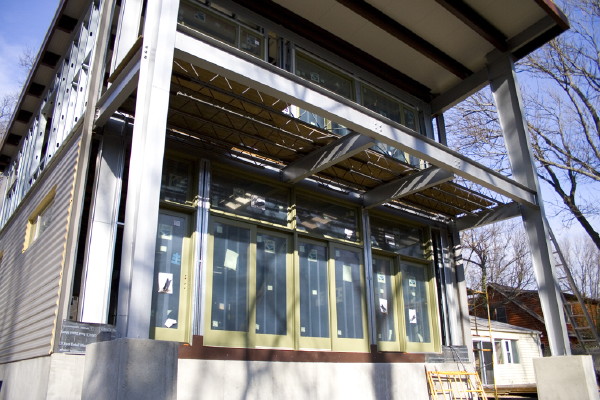
Just a quick update to the progress of the Cabin John 3030 House today. A photo browser below the link will take you to the full post.
Continue reading "3030 House - we have panels!"
Posted by
lavardera
at
1/15/2009 10:40:00 AM
1 comments
![]()
I visited the construction site of the EcoSteel 3030 House in Cabin John Maryland this weekend.
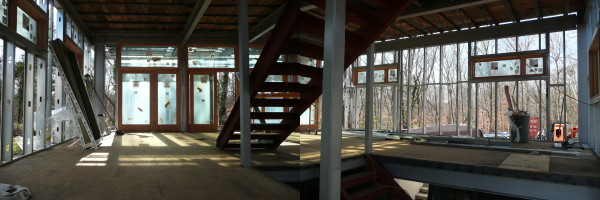
There had not been a tremendous amount of progress since the last photos received from the owner, so instead I concentrated on taking some pictures inside the house since we have not seen much of that to date. The Owner is also the Builder, and other project commitments have been keeping him from beginning the wall panel installation. The house looks good and the owner is being exceedingly careful with their work, very nice to see. Click through to the extended post for more photos, and a short video from the site.
It was a windy day, and I'm afraid the mic on my camera is not really cut out for adverse conditions. The audio clears up into the video.
As always be sure to visit the 3030 House flickr group to see the entire construction process to date.
Technorati Tags: 3030 House, ecosteel, modern design, modern house, prefab house
Continue reading "3030 House - site visit"
Posted by
lavardera
at
12/10/2008 01:17:00 PM
3
comments
![]()
The light framing was completed since our last post, and the window units were installed.
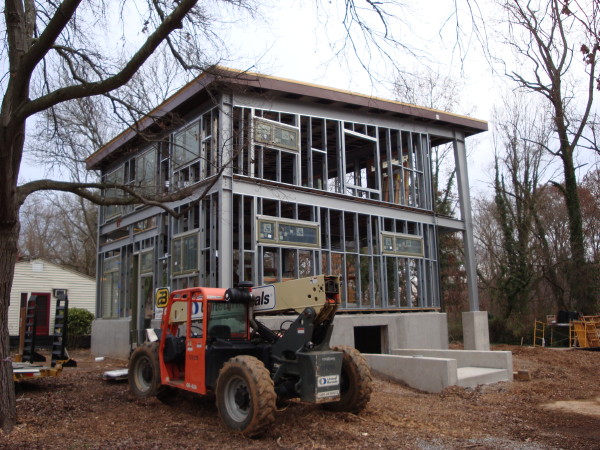
There appear to be a few windows that have not been installed yet, but the bulk of them are in place. The siding panels will follow next in the EcoSteel construction sequence.
Make sure to visit the 3030 House flickr group to see all of the photos of this project.
Posted by
lavardera
at
11/28/2008 11:34:00 AM
2
comments
![]()
The light gage framing for the exterior walls has begun, and a fresh coat of primer is going on the steel, good progress on the 3030 EcoSteel House.
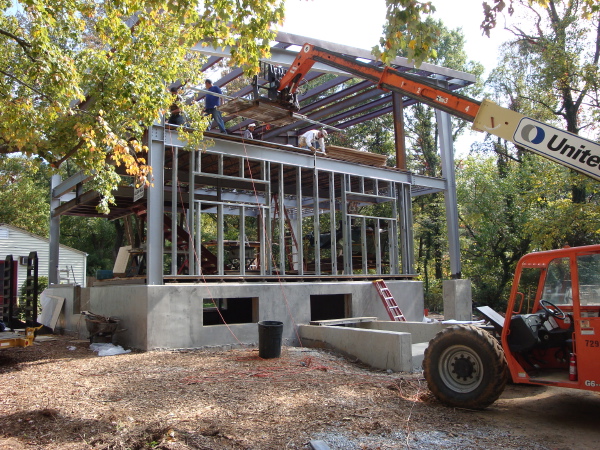 Just a quick update with new photos in a browser after the link below.
Visit the 3030 House flickr group to see all of the photos forwarded by the owner.
Just a quick update with new photos in a browser after the link below.
Visit the 3030 House flickr group to see all of the photos forwarded by the owner.
Technorati Tags: 3030 House, ecosteel, modern design, modern house, prefab house
Continue reading "3030 House - light framing has begun"
Posted by
lavardera
at
10/15/2008 10:27:00 PM
2
comments
![]()
The steel framing for the 3030 EcoSteel House has been set up and we have a few photos back from the owner/builder showing the progress.
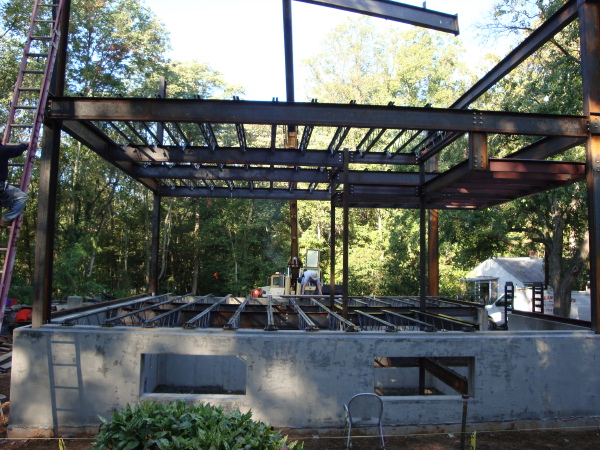 Here we see the frame set up to the second floor, and first and second floor joists in place. The roof framing has just begun.
Here we see the frame set up to the second floor, and first and second floor joists in place. The roof framing has just begun.
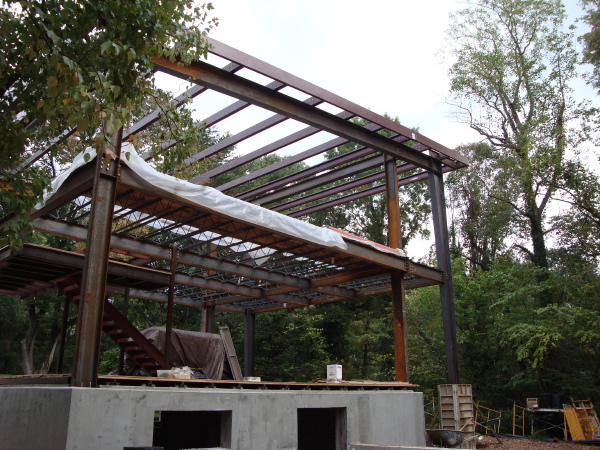 Here it appears the entire main framing system is in place, including the roof purlins. Next will be the light gage wall framing to infill the exterior walls and frame out the window and door openings.
Here it appears the entire main framing system is in place, including the roof purlins. Next will be the light gage wall framing to infill the exterior walls and frame out the window and door openings.
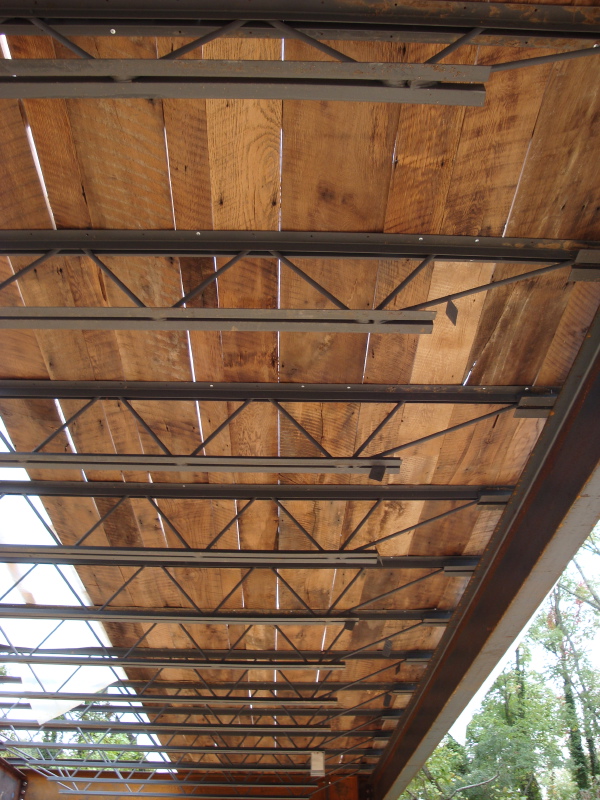 Here we see the recycled barn siding that we saw in an earlier post being installed as the first floor ceiling. The bar joists will be exposed, painted, but more or less as we see them here. The barn planks are going directly over the joists, and plywood floor deck will go down over the planks, and then finish flooring. I love the way this looks. The contrast between the industrial truss joists and the rustic planks is just great.
Tune into the 3030 House flickr group to see all of the photos forwarded by the owner.
Here we see the recycled barn siding that we saw in an earlier post being installed as the first floor ceiling. The bar joists will be exposed, painted, but more or less as we see them here. The barn planks are going directly over the joists, and plywood floor deck will go down over the planks, and then finish flooring. I love the way this looks. The contrast between the industrial truss joists and the rustic planks is just great.
Tune into the 3030 House flickr group to see all of the photos forwarded by the owner.
Technorati Tags: 3030 House, ecosteel, modern design, modern house, prefab house
Continue reading "3030 House - steel framing goes up"
Posted by
lavardera
at
10/12/2008 05:28:00 PM
7
comments
![]()
The next step for the 3030 EcoSteel House is to assemble the steel framework, but the owner is waiting in line right now. Plenty of other tasks to do in the meantime however. And us, we've had a request to see what the front of the house looks like, so a new image of the model is posted as well.
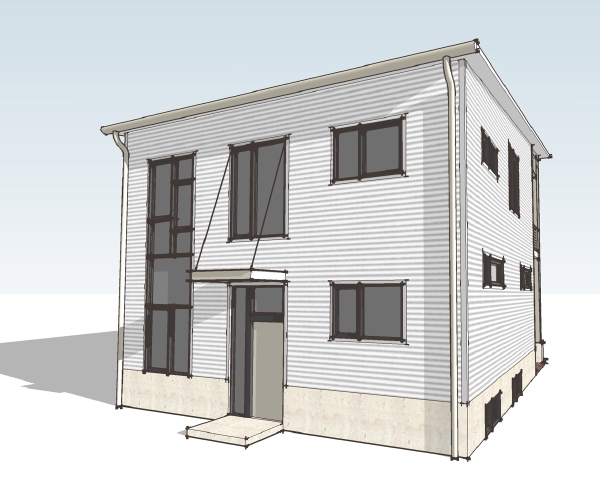 This illustration shows a different color scheme than the previous images.
On site they applied a void filling top coating to the foundation wall and ground it smooth. This creates a mottled patina on the concrete surface which looks pretty cool.
This illustration shows a different color scheme than the previous images.
On site they applied a void filling top coating to the foundation wall and ground it smooth. This creates a mottled patina on the concrete surface which looks pretty cool.
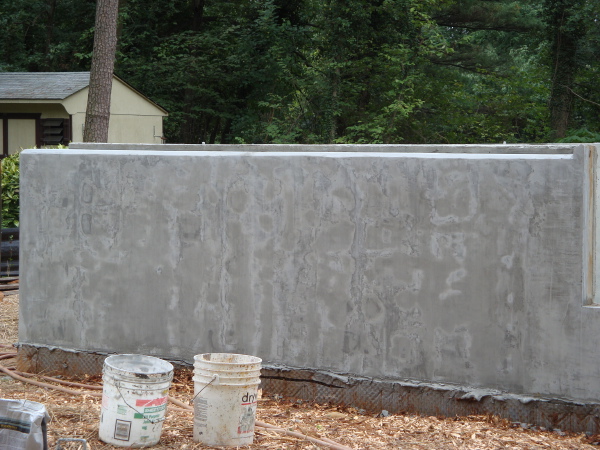 The rest of the crew is sanding reclaimed oak barn boards which will become the ceiling of the ground floor.
The rest of the crew is sanding reclaimed oak barn boards which will become the ceiling of the ground floor.
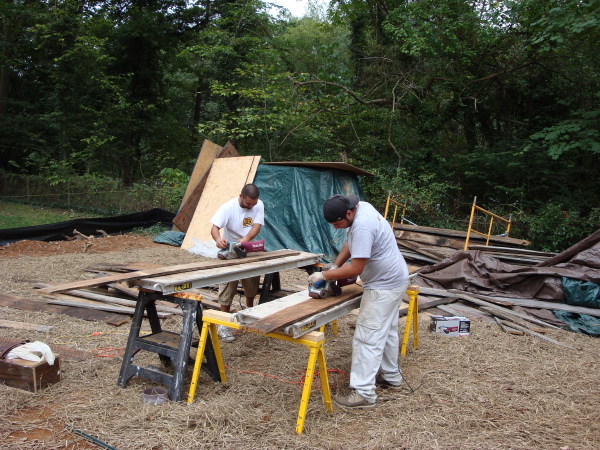 Tune into the 3030 House flickr group to see all of the photos forwarded by the owner.
Tune into the 3030 House flickr group to see all of the photos forwarded by the owner.
Technorati Tags: 3030 House, 6030 House, 6040 House, ecosteel, modern design, modern house, prefab house
Continue reading "3030 House - waiting for the steel erector"
Posted by
lavardera
at
9/15/2008 09:16:00 PM
3
comments
![]()
Construction has begun on the new EcoSteel 3030 House model in Maryland. We have recieved the first progress photos back from the Owner, and we have them online to share with you. But first its time to share a little bit more information about the house.
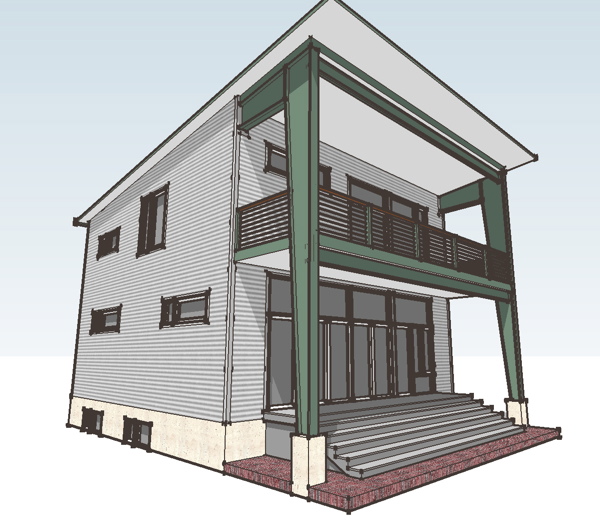 As we described it before, the 3030 House sits on a 30ft x 30ft plus porch footprint, just under 2000 sqft, 3 bedrooms, and a nice open plan living space. It includes a generous kitchen work space and upstairs a large master bathroom, and in the case of this first one a full basement as well. It will fit on narrow in-fill lots or in new compact communities, but its size also makes it a good candidate for a weekend home as well.
As we described it before, the 3030 House sits on a 30ft x 30ft plus porch footprint, just under 2000 sqft, 3 bedrooms, and a nice open plan living space. It includes a generous kitchen work space and upstairs a large master bathroom, and in the case of this first one a full basement as well. It will fit on narrow in-fill lots or in new compact communities, but its size also makes it a good candidate for a weekend home as well.
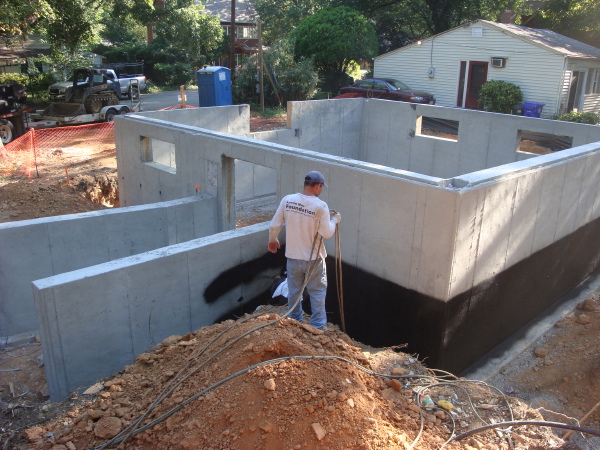 The foundation is already in and steel will being rising this week. Lets look at the plans, beneath the fold.
The foundation is already in and steel will being rising this week. Lets look at the plans, beneath the fold.
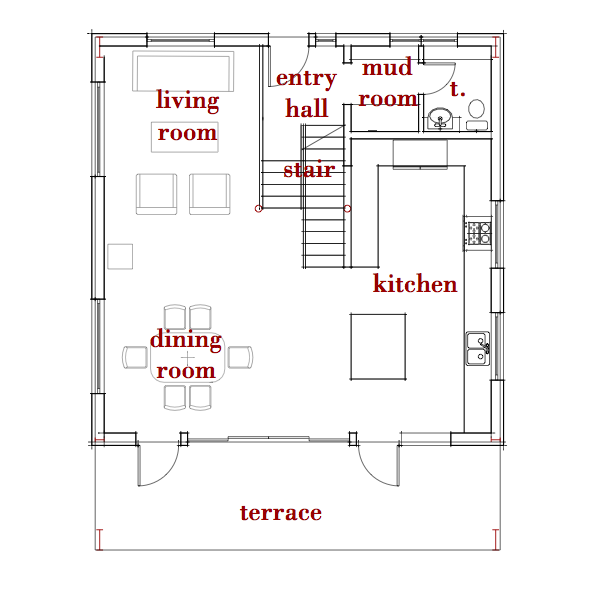 On the ground floor you enter very near to grade level. Here you have a short stair up to the ground floor, and the stair to the basement. To the side is a coat closet and a powder room. Up the short run of steps you land in the middle of the ground floor. To one side is the kitchen island, and the workspace which continues around the corner. To the other side is the dining area. The living room sits towards the front of the house. The open plan allows you to alter the proportion, or location of these rooms. For instance the dining area can be moved closer to the kitchen island and a second seating group added to the living area. If it was me, I'd get a Wilkhahn Confair table and move the dining area on a daily basis! A sheltered terrace is beyond with doors from both the dining side and the kitchen side. In the Maryland house since grade is sloping away this will have a set of steps to grade.
On the ground floor you enter very near to grade level. Here you have a short stair up to the ground floor, and the stair to the basement. To the side is a coat closet and a powder room. Up the short run of steps you land in the middle of the ground floor. To one side is the kitchen island, and the workspace which continues around the corner. To the other side is the dining area. The living room sits towards the front of the house. The open plan allows you to alter the proportion, or location of these rooms. For instance the dining area can be moved closer to the kitchen island and a second seating group added to the living area. If it was me, I'd get a Wilkhahn Confair table and move the dining area on a daily basis! A sheltered terrace is beyond with doors from both the dining side and the kitchen side. In the Maryland house since grade is sloping away this will have a set of steps to grade.
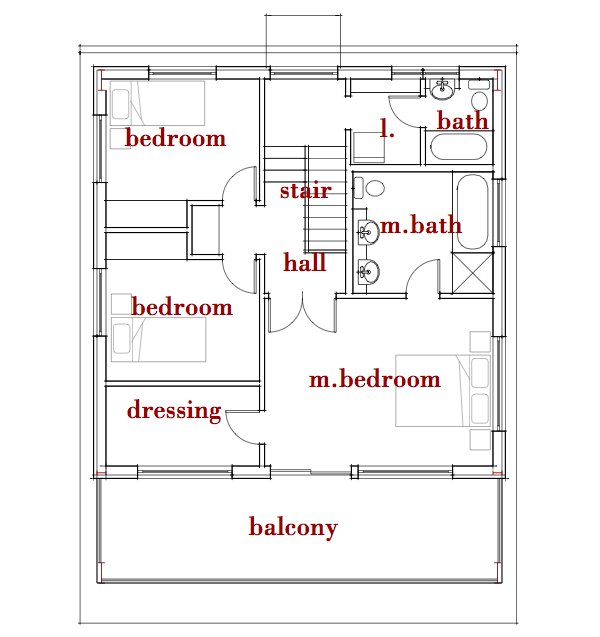 Up the stairs we come to a large landing. On this landing level is a small laundry area and the shared bathroom for bedrooms 2 & 3, At the top of the stairs there is a linen closet between the two bedrooms, and a wide set of doors to the master bedroom. The master has a walk-in closet and a large bathroom with shower and tub. Doors lead out to a balcony that extends the width of the house. Here is a section view where you can see the relationship of these landing levels.
Up the stairs we come to a large landing. On this landing level is a small laundry area and the shared bathroom for bedrooms 2 & 3, At the top of the stairs there is a linen closet between the two bedrooms, and a wide set of doors to the master bedroom. The master has a walk-in closet and a large bathroom with shower and tub. Doors lead out to a balcony that extends the width of the house. Here is a section view where you can see the relationship of these landing levels.
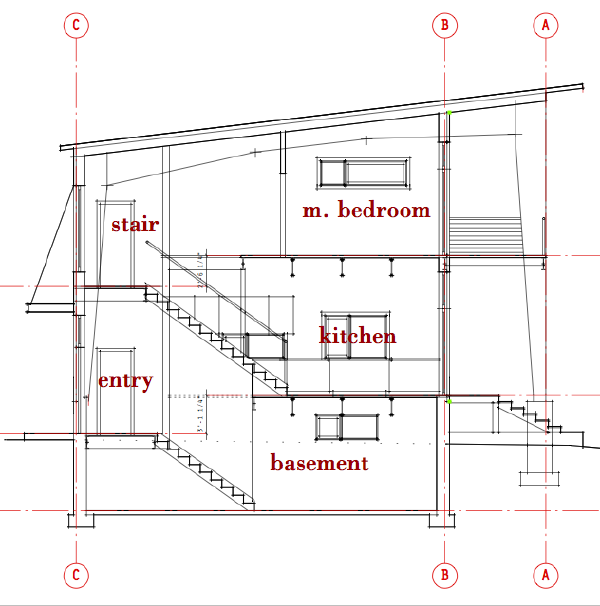 The compact cubic proportion of the house is efficient with materials, and the floor plan is also efficient with space. The open plan makes it flexible, and gives the impression of being larger than its 1800 sqft would suggest. Into that space we have 3 bedrooms - enough for a family, but not too much to bite off for a first home. See the construction progress in the photo browser below. It starts with the demolition of the existing run-down house and shows excavation, and concrete work for the foundations and basement walls.
The compact cubic proportion of the house is efficient with materials, and the floor plan is also efficient with space. The open plan makes it flexible, and gives the impression of being larger than its 1800 sqft would suggest. Into that space we have 3 bedrooms - enough for a family, but not too much to bite off for a first home. See the construction progress in the photo browser below. It starts with the demolition of the existing run-down house and shows excavation, and concrete work for the foundations and basement walls.
Technorati Tags: 6030 House, 6040 House, ecosteel, modern design, modern house, prefab house, 3030 House
Continue reading "3030 House - construction begins"
Posted by
lavardera
at
8/23/2008 11:36:00 AM
8
comments
![]()
Things are going to start getting pretty interesting around here as several projects start to happen. Here is a quick round-up of what will be coming later this summer.
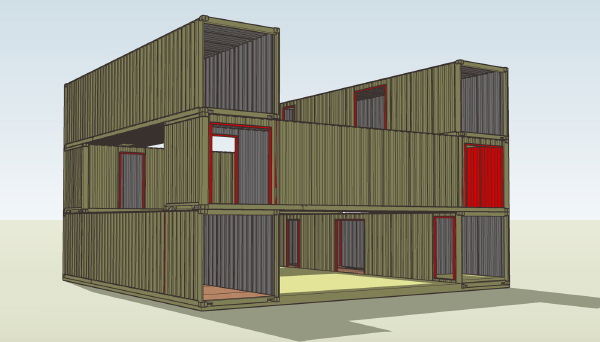 Our first bona fide shipping container based project is well into the design phase with intrepid client John Unger. John is an adept metal artist and will be fitting out much of the house himself. 3 stories, 6 boxes, including a 2 bedroom home, office, and workshop.
Our first bona fide shipping container based project is well into the design phase with intrepid client John Unger. John is an adept metal artist and will be fitting out much of the house himself. 3 stories, 6 boxes, including a 2 bedroom home, office, and workshop.
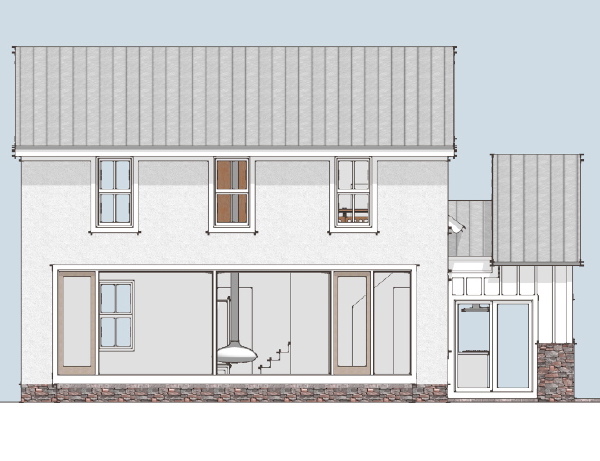 A complete and modern renovation to a Virginia Farm House. Yes, that is a big honking window in the side of the existing house and its going to take a bit of exposed structural steel hoonage to hold it up. Yup, and to hold up one of those sexy hanging fireplaces too.
A complete and modern renovation to a Virginia Farm House. Yes, that is a big honking window in the side of the existing house and its going to take a bit of exposed structural steel hoonage to hold it up. Yup, and to hold up one of those sexy hanging fireplaces too.
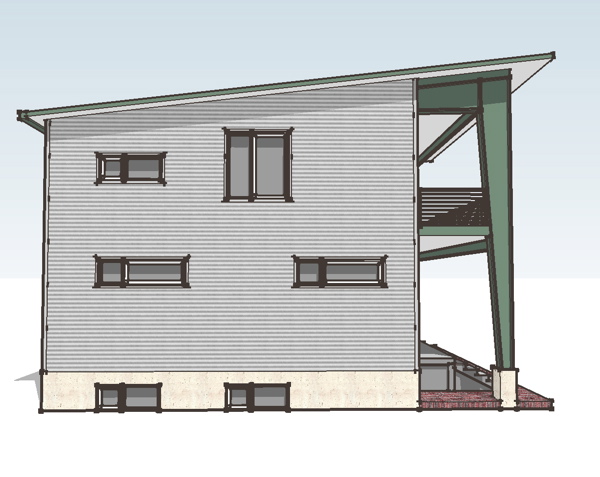 A new compact, and efficient EcoSteel house, should be going in the ground late summer in Maryland. This is the one I think, the one that has some legs, the promise of being anybodies affordable prefab. The new 3030 House: 30ft x 30ft plus porch footprint, just under 2000 sqft, 3 bedrooms, and a nice open plan living space. Fits on narrow in-fill lots, or in new compact communities. No onesies though. We want to sell these in bunches.
A new compact, and efficient EcoSteel house, should be going in the ground late summer in Maryland. This is the one I think, the one that has some legs, the promise of being anybodies affordable prefab. The new 3030 House: 30ft x 30ft plus porch footprint, just under 2000 sqft, 3 bedrooms, and a nice open plan living space. Fits on narrow in-fill lots, or in new compact communities. No onesies though. We want to sell these in bunches.
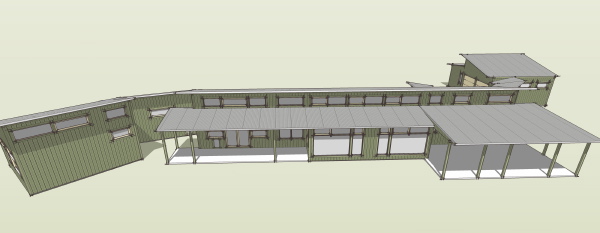 And the Massachusetts EcoSteel Plat House which started last fall is rolling again. The steel order is in and due on site at the end of the month.
So keep your eyes peeled for these projects coming soon.
And the Massachusetts EcoSteel Plat House which started last fall is rolling again. The steel order is in and due on site at the end of the month.
So keep your eyes peeled for these projects coming soon.
Technorati Tags: ecosteel, modern design, modern house, Plat House, prefab house
Continue reading "Upcoming Project Round-Up"
Posted by
lavardera
at
7/03/2008 02:45:00 PM
8
comments
![]()