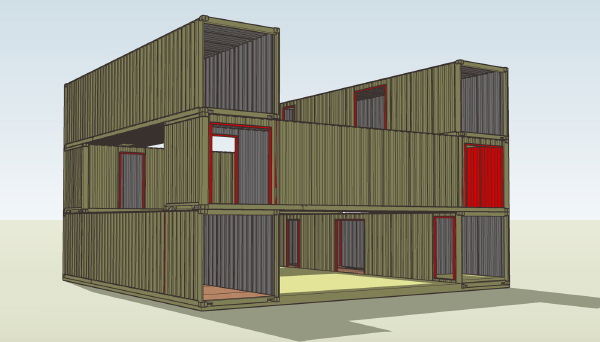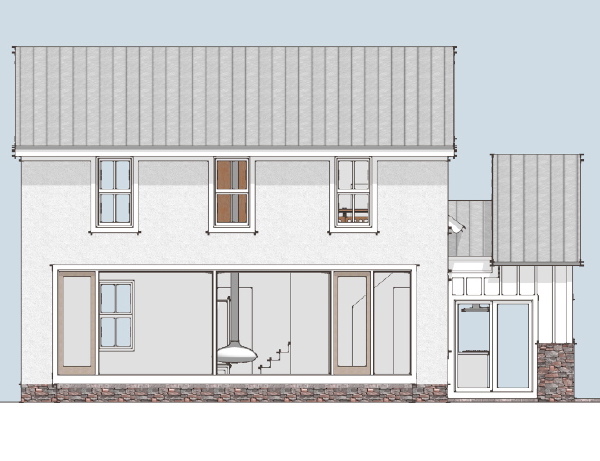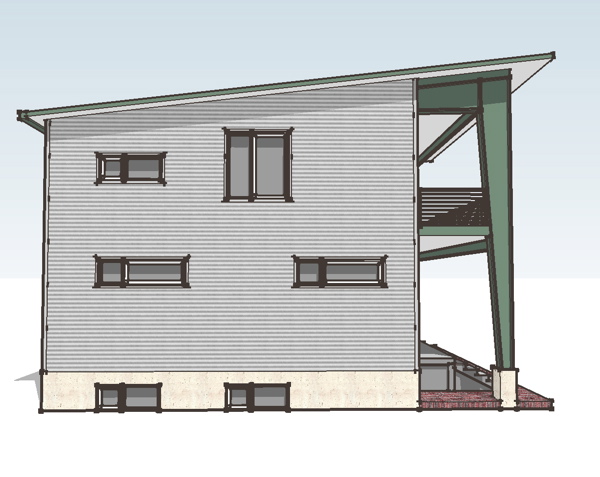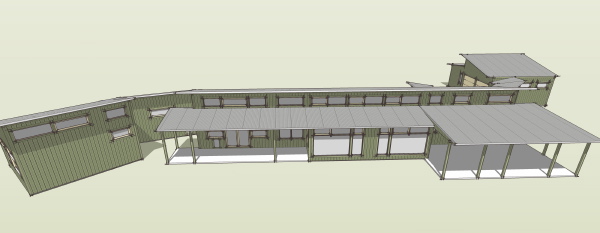Upcoming Project Round-Up
Things are going to start getting pretty interesting around here as several projects start to happen. Here is a quick round-up of what will be coming later this summer.
 Our first bona fide shipping container based project is well into the design phase with intrepid client John Unger. John is an adept metal artist and will be fitting out much of the house himself. 3 stories, 6 boxes, including a 2 bedroom home, office, and workshop.
Our first bona fide shipping container based project is well into the design phase with intrepid client John Unger. John is an adept metal artist and will be fitting out much of the house himself. 3 stories, 6 boxes, including a 2 bedroom home, office, and workshop.
 A complete and modern renovation to a Virginia Farm House. Yes, that is a big honking window in the side of the existing house and its going to take a bit of exposed structural steel hoonage to hold it up. Yup, and to hold up one of those sexy hanging fireplaces too.
A complete and modern renovation to a Virginia Farm House. Yes, that is a big honking window in the side of the existing house and its going to take a bit of exposed structural steel hoonage to hold it up. Yup, and to hold up one of those sexy hanging fireplaces too.
 A new compact, and efficient EcoSteel house, should be going in the ground late summer in Maryland. This is the one I think, the one that has some legs, the promise of being anybodies affordable prefab. The new 3030 House: 30ft x 30ft plus porch footprint, just under 2000 sqft, 3 bedrooms, and a nice open plan living space. Fits on narrow in-fill lots, or in new compact communities. No onesies though. We want to sell these in bunches.
A new compact, and efficient EcoSteel house, should be going in the ground late summer in Maryland. This is the one I think, the one that has some legs, the promise of being anybodies affordable prefab. The new 3030 House: 30ft x 30ft plus porch footprint, just under 2000 sqft, 3 bedrooms, and a nice open plan living space. Fits on narrow in-fill lots, or in new compact communities. No onesies though. We want to sell these in bunches.
 And the Massachusetts EcoSteel Plat House which started last fall is rolling again. The steel order is in and due on site at the end of the month.
So keep your eyes peeled for these projects coming soon.
And the Massachusetts EcoSteel Plat House which started last fall is rolling again. The steel order is in and due on site at the end of the month.
So keep your eyes peeled for these projects coming soon.
Technorati Tags: ecosteel, modern design, modern house, Plat House, prefab house




Those are some great looking projects, Greg. Can't wait to see more!
ReplyDeletebwpox
Cool! A house made of shipping containers? That's awesome.
ReplyDeleteThanks John - you'll see more. This is the line up for the near future. All the other builds are near done and wrapping up.
ReplyDeleteDB! Thanks for stopping in. Yeah - shipping containers. Dig in for more info - the IBU category, and google it, there are lots of interesting houses out there using these.
exciting stuff!
ReplyDeleteI live in the Pacific Northwest where moisture control is a big deal.I was wondering how you deal with finishing the walls of the containers in terms of moisture control?
ReplyDeleteMoisture? No special issues. The insulation and cladding will be over the exterior of the container so it sheds water the same way any building that is sided. See the posts that followed this one that show the building with cladding.As far as moisture from the inside, the studio is in Michigan - so the heating season is the controlling factor. For heating you want your vapor barrier on the warm side, and in the case of a container, the container is the vapor barrier.
ReplyDeleteVery Nice!. It looks like you are using Google Sketchup for these designs. If so is your cargo container available as an component. (ether free of for $) There are several containers in the 3d warehouse but they are incomplete. Also do you have any pointers for how to punch windows and doors into the structure in sketchup - the surface is not coplanar so using Push/Pull does not work??? I am engineer playing around with the remote possibility of building a container house.
ReplyDeleteThanks Chuck
Yes Chuck - Sketch Up it is. The container model was built by me, a complete and accurate model, based on a proprietary box design. I can not share the file unless you want to pay for the 10-20k in engineering that is behind it.
ReplyDeleteThere really is no easy way to punch window holes in the corrugated surfaces. Lots of hand work I'm afraid.