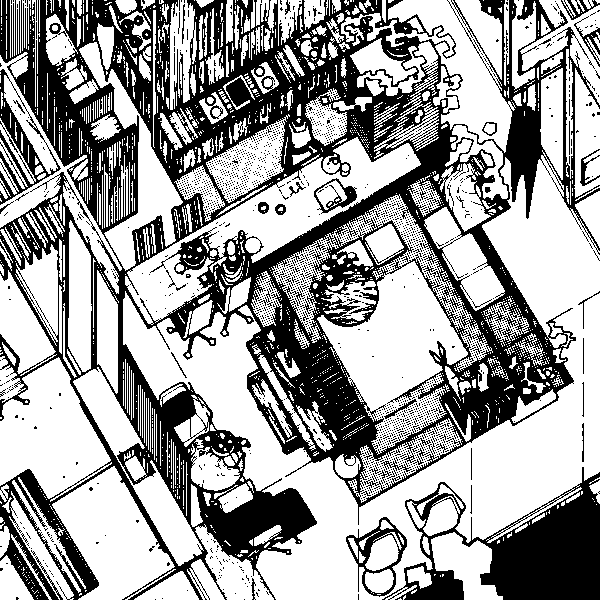considering new drawing styles for new designs
As we wind down on completing the plans in the original collection of houses I'm looking forward to creating new collections with new themes to tie the designs together. I'm looking at drawings from some of my favorite design references looking for inspiration for new graphic styles to use to distinguish and reinforce the design themes in the new collections. One of these sources is Case Study House #24 from Arts & Architecture magazine.
 CSH #24 was published in 1961 and never built, but it was always one of my favorites. Half underground, half sheltered by earth berms, the house was surrounded by walled courtyards. These courts admitted light to the glass walled house but kept it completely private even in close proximity to a neighbor. I've always loved the drawings of this house, a close up of the oblique plan projection above - an axonometric it is called.
CSH #24 was published in 1961 and never built, but it was always one of my favorites. Half underground, half sheltered by earth berms, the house was surrounded by walled courtyards. These courts admitted light to the glass walled house but kept it completely private even in close proximity to a neighbor. I've always loved the drawings of this house, a close up of the oblique plan projection above - an axonometric it is called.

Technorati Tags: house plans, modern design, modern house




I always wanted to be an architect, but alas, my nearly non-existant math skills (my ten year old daughter has already progressed farther than I ever did in math) kept me from realizing that dream. As you might imagine, I've always devoured anything with a floorplan in it. For me, it's hard to beat the simple elegance of the old Home Planner magazines. It always went well with the Mid-Century modern plans featured within those pages.
ReplyDelete