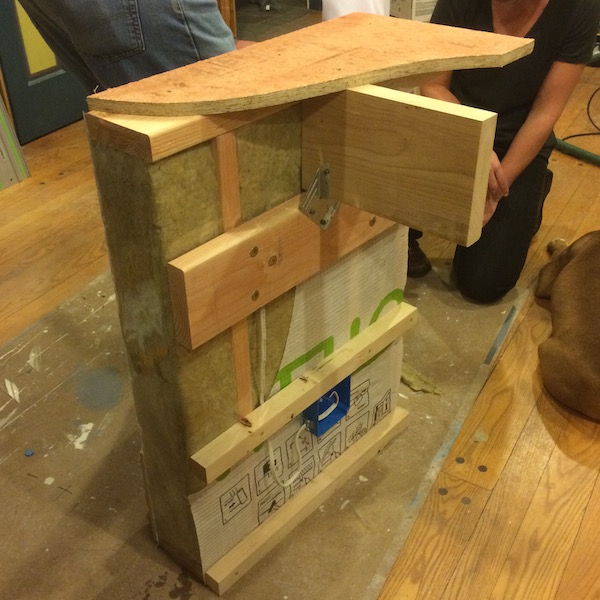Real Life in the Xhouse1
The home owner sent me a new photo today - a remarkable panoramic view of the multi-level open living space of the XHouse1 he built over this past year in Indiana.

In his note he apologized for the signs of daily life, and not “staging” the image better. But I reassured him that there could be no better testament to the home than evidence of everyday life within it.
I am really not one for the staged pristine kind of magazine like photography that is usually done to promote home design. Smart people are not fooled by careful staging. People who are, I suppose are doomed to chase an idealized image, one that real life rarely cooperates with. I think people that appreciate the kind of design I am promoting through our house catalog see through cosmetics, and are able to imagine their own lives in these homes. For them, and for me, there is nothing more affirming than actually seeing real life in these built houses.
A real photo gives you insight into real life. Its not theater, not a stage set, and I believe that this is what our customers also believe and have chose to persue. At a fundamental level our kind of modern design rejects the theater of historic pastiche and phoney ornament that are typical of status quo traditional based housing designs.
Check out a larger version of the panorama on the house’s Flickr page.
Continue reading "Real Life in the Xhouse1"




