Some schematic views of a modular house project I've been working on.
I have been working on the design of this house and with the client's blessing I am going to share some images of it today. It is our first foray into a house built with a modular system so it has been a chance to exercise some of the experience I have been building as prefab has become such a popular idea.
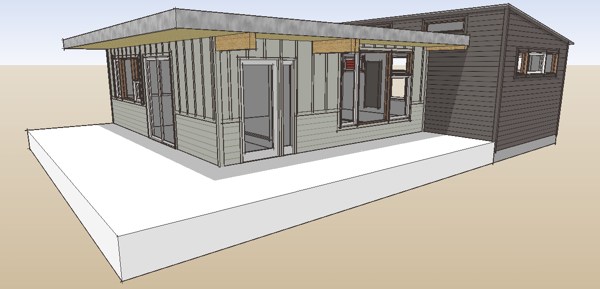 The side of the house above faces towards the strret. The un-rendered white area will be a deck and porch that wraps around the corner of the house. The site has a side yard orientation, so the back and other side are treated more like side yards and the living space's connection to the outdoors is primarily from the side. The footprint is about 1400 sqft and based on sketches brought into the process by the clients. There are 3 bedrooms, two baths, and open plan kitchen dining living area, and a small family room area as well.
The side of the house above faces towards the strret. The un-rendered white area will be a deck and porch that wraps around the corner of the house. The site has a side yard orientation, so the back and other side are treated more like side yards and the living space's connection to the outdoors is primarily from the side. The footprint is about 1400 sqft and based on sketches brought into the process by the clients. There are 3 bedrooms, two baths, and open plan kitchen dining living area, and a small family room area as well.
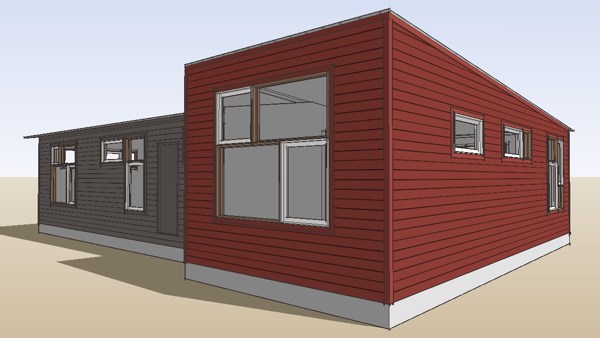 There are 4 modules, two containing the bedrooms and family room, and two that join to form the living and kitchen area. The four modules join in pairs to fit into two factory bays, and ship on two trailers. The roof heights are low to avoid the need for separate roof modules which would consume more factory space and more trailers/transport cost.
There are 4 modules, two containing the bedrooms and family room, and two that join to form the living and kitchen area. The four modules join in pairs to fit into two factory bays, and ship on two trailers. The roof heights are low to avoid the need for separate roof modules which would consume more factory space and more trailers/transport cost.
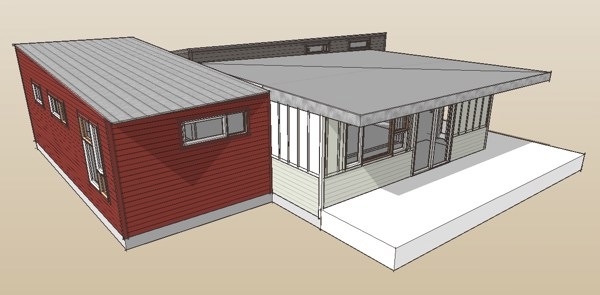 I know everybody is going to want to know what it costs - they don't have final numbers yet. They are going to be doing a great deal of the finish work themselves on site with friends and family for labor - even modular building can not beat sweat equity. As I learn more I'll try to quantify it.
I know everybody is going to want to know what it costs - they don't have final numbers yet. They are going to be doing a great deal of the finish work themselves on site with friends and family for labor - even modular building can not beat sweat equity. As I learn more I'll try to quantify it.
Technorati Tags: modern design, modern house, modular house
Continue reading "a modular house project"


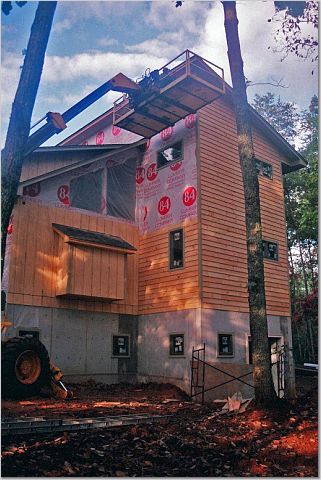 Inside the house is closed in. That means the drywall is up, and the joints are being finished. In order to do this all of the work behind the walls had to be completed since the last photos - all the electrical, plumbing, and HVAC rough in had to be completed and the entire house insulated. They are actually getting very close to being finished now.
Inside the house is closed in. That means the drywall is up, and the joints are being finished. In order to do this all of the work behind the walls had to be completed since the last photos - all the electrical, plumbing, and HVAC rough in had to be completed and the entire house insulated. They are actually getting very close to being finished now. 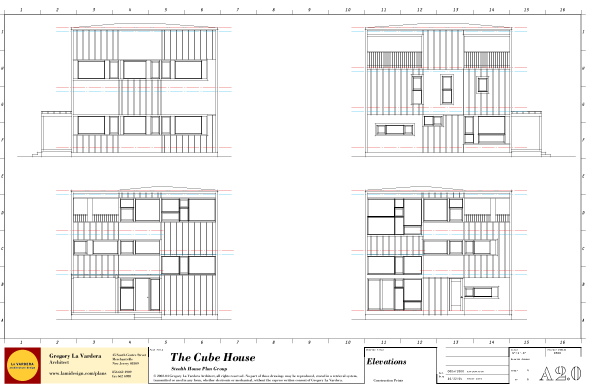 Thats it - the main sheets are all set up and I'll start developing them up now.
Thats it - the main sheets are all set up and I'll start developing them up now.
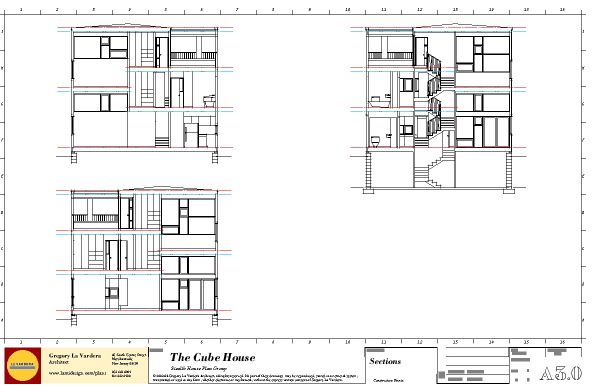 We are trying to leverage the work already done in the 3d model now by exporting the base lines for the section drawings directly from the 3d model. It saves drafting time and provides a better representation of a section through the house via all the detail in the 3d model.
We are trying to leverage the work already done in the 3d model now by exporting the base lines for the section drawings directly from the 3d model. It saves drafting time and provides a better representation of a section through the house via all the detail in the 3d model.
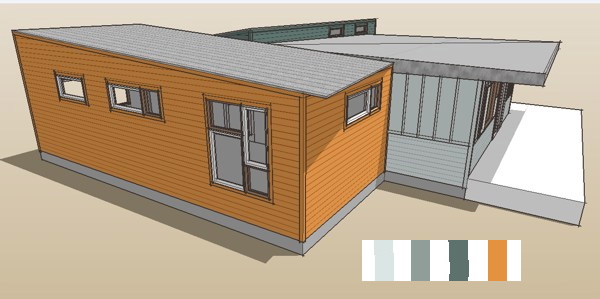 One of the color studies we did with Sara's colors.
I'll tell you - to me its humbling. Doing a good job with the design of the house is important no doubt, but it is just one part of the whole process. The factory, the on-site contractor, and as you will see, the client must be masterful with their roles as well.
One of the color studies we did with Sara's colors.
I'll tell you - to me its humbling. Doing a good job with the design of the house is important no doubt, but it is just one part of the whole process. The factory, the on-site contractor, and as you will see, the client must be masterful with their roles as well.
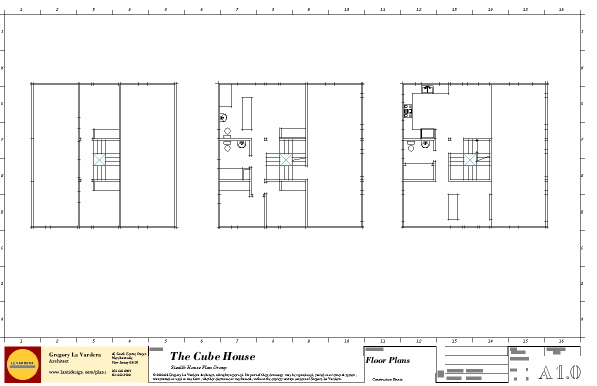 the floor plan sheet
the floor plan sheet
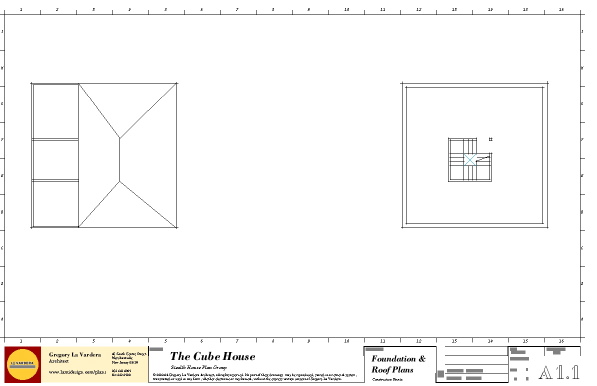 the roof and foundation plan sheet
In this case the foundation will be documented as a full basement, with crawl space or slab foundations a simple modification
the roof and foundation plan sheet
In this case the foundation will be documented as a full basement, with crawl space or slab foundations a simple modification
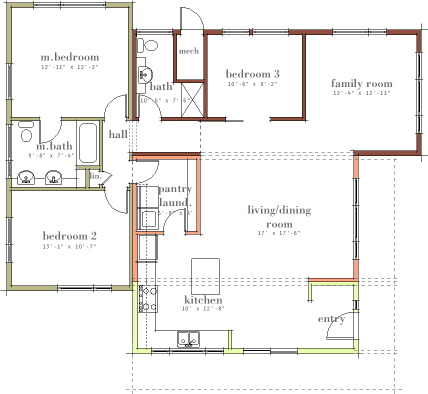 The colors on the plan correspond to each modular section of the house. We had them tinted like this to convey how we planned them to be arranged for the factory floor and for transport as shown in this diagram.
The colors on the plan correspond to each modular section of the house. We had them tinted like this to convey how we planned them to be arranged for the factory floor and for transport as shown in this diagram.
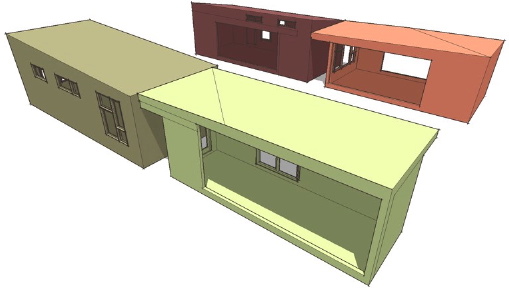
 The side of the house above faces towards the strret. The un-rendered white area will be a deck and porch that wraps around the corner of the house. The site has a side yard orientation, so the back and other side are treated more like side yards and the living space's connection to the outdoors is primarily from the side. The footprint is about 1400 sqft and based on sketches brought into the process by the clients. There are 3 bedrooms, two baths, and open plan kitchen dining living area, and a small family room area as well.
The side of the house above faces towards the strret. The un-rendered white area will be a deck and porch that wraps around the corner of the house. The site has a side yard orientation, so the back and other side are treated more like side yards and the living space's connection to the outdoors is primarily from the side. The footprint is about 1400 sqft and based on sketches brought into the process by the clients. There are 3 bedrooms, two baths, and open plan kitchen dining living area, and a small family room area as well.
 There are 4 modules, two containing the bedrooms and family room, and two that join to form the living and kitchen area. The four modules join in pairs to fit into two factory bays, and ship on two trailers. The roof heights are low to avoid the need for separate roof modules which would consume more factory space and more trailers/transport cost.
There are 4 modules, two containing the bedrooms and family room, and two that join to form the living and kitchen area. The four modules join in pairs to fit into two factory bays, and ship on two trailers. The roof heights are low to avoid the need for separate roof modules which would consume more factory space and more trailers/transport cost.
 I know everybody is going to want to know what it costs - they don't have final numbers yet. They are going to be doing a great deal of the finish work themselves on site with friends and family for labor - even modular building can not beat sweat equity. As I learn more I'll try to quantify it.
I know everybody is going to want to know what it costs - they don't have final numbers yet. They are going to be doing a great deal of the finish work themselves on site with friends and family for labor - even modular building can not beat sweat equity. As I learn more I'll try to quantify it.
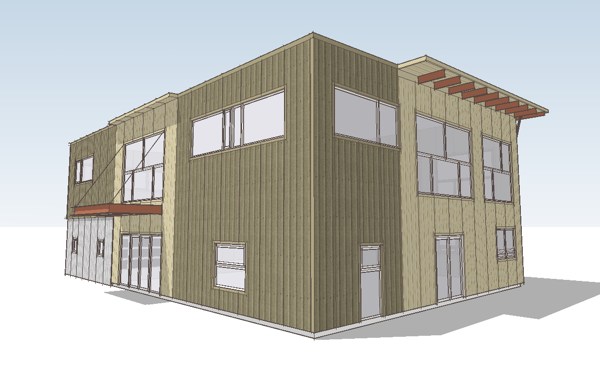
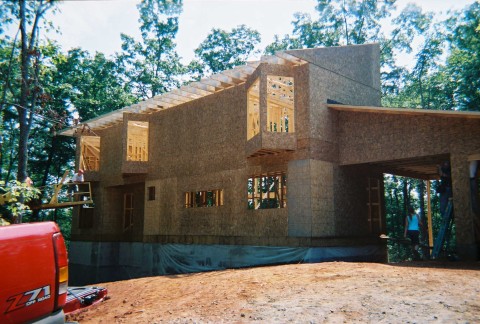 here the house all framed and sheathed
here the house all framed and sheathed
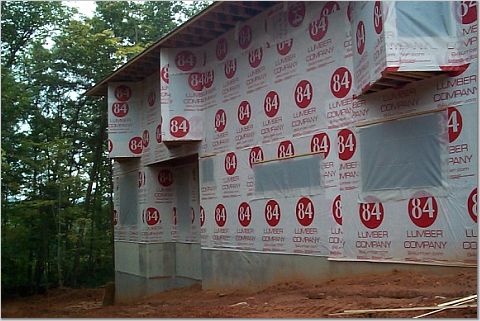 and here under roof waiting for windows and siding
and here under roof waiting for windows and siding
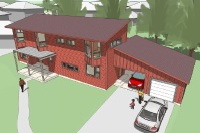 and one of the renderings from our site
and one of the renderings from our site


