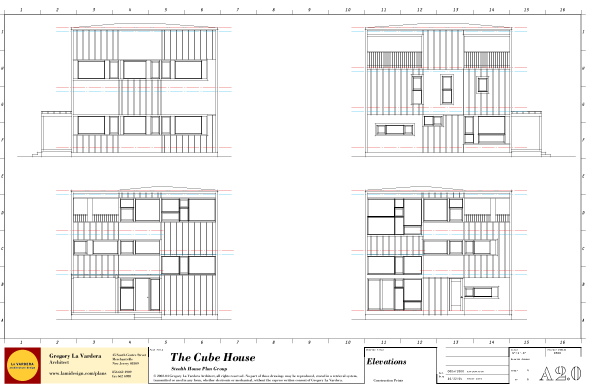0380 Cube House elevation sheet
categories:
0380 Cube House,
construction issues,
modern house plans
The elevation sheet is set up now.
I've stayed up too late to finish blocking out the elevations tonight - the posting date says its 21Oct but where I'm sitting its 22Oct! As with the sections I am generating these directly from the 3d model saving some time in development. I often refine the proportion and location of windows while creating the model and I usually have to update the original model templates with these changes when I begin the Construction Prints. This new process eliminates that coordination effort. And so the layout of the elevation sheet.
 Thats it - the main sheets are all set up and I'll start developing them up now.
Thats it - the main sheets are all set up and I'll start developing them up now.
Technorati Tags: Cube House, house plans, modern design, modern house




No comments:
Post a Comment