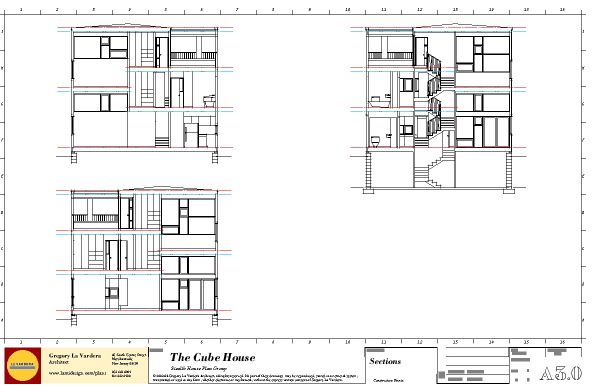0380 Cube House section sheet
Usually the elevation sheet comes first, but the section of the Cube house is so interesting that we were anxious to do it.
The unusual cross section of the 0380 Cube House is what inspired us to tackle laying out the section sheet first. There was not room to show 4 sections on the sheet as with the basement there each section drawing was too tall - the elevation sheet neatly fits all four sides. Rather than show 2 sections on a sheet I decided to do two sections with the basement truncated and the section through the stair showing the entire basement. And yes, before you ask, we can prepare versions with slab foundations or crawlspaces as well.
 We are trying to leverage the work already done in the 3d model now by exporting the base lines for the section drawings directly from the 3d model. It saves drafting time and provides a better representation of a section through the house via all the detail in the 3d model.
We are trying to leverage the work already done in the 3d model now by exporting the base lines for the section drawings directly from the 3d model. It saves drafting time and provides a better representation of a section through the house via all the detail in the 3d model.
Technorati Tags: Cube House, house plans, modern design, modern house




No comments:
Post a Comment