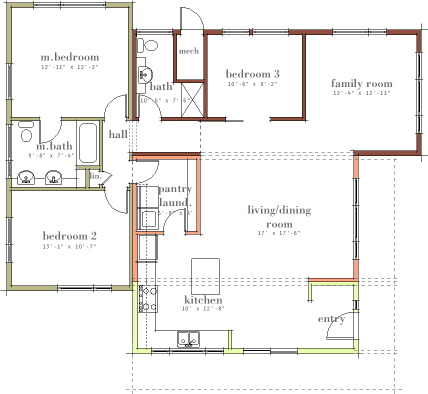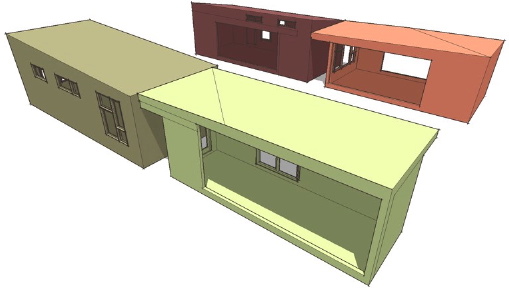more info on Modular Project
categories:
0499 Sage Modular,
design issues,
modern house plans
A floor plan was requested.
This is the floor plan as it stands at the time of this posting. I think its quite roomy for 3 bedrooms at 1400 sqft.
 The colors on the plan correspond to each modular section of the house. We had them tinted like this to convey how we planned them to be arranged for the factory floor and for transport as shown in this diagram.
The colors on the plan correspond to each modular section of the house. We had them tinted like this to convey how we planned them to be arranged for the factory floor and for transport as shown in this diagram.

Technorati Tags: modern design, modern house, modular house




No comments:
Post a Comment