Things are going to start getting pretty interesting around here as several projects start to happen. Here is a quick round-up of what will be coming later this summer.
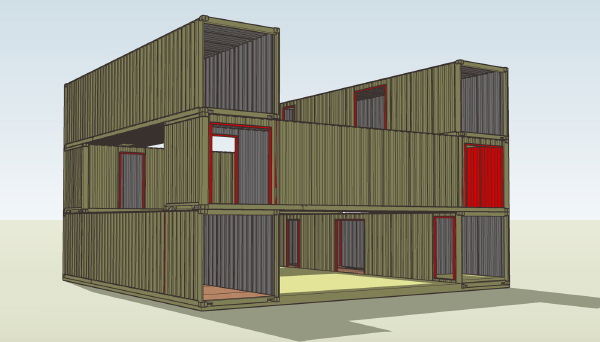 Our first bona fide shipping container based project is well into the design phase with intrepid client John Unger. John is an adept metal artist and will be fitting out much of the house himself. 3 stories, 6 boxes, including a 2 bedroom home, office, and workshop.
Our first bona fide shipping container based project is well into the design phase with intrepid client John Unger. John is an adept metal artist and will be fitting out much of the house himself. 3 stories, 6 boxes, including a 2 bedroom home, office, and workshop.
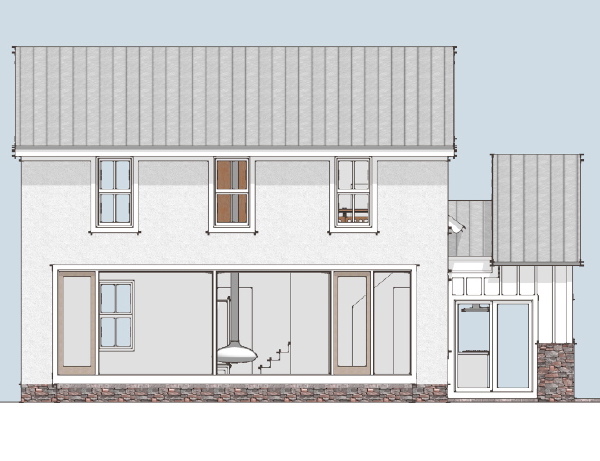 A complete and modern renovation to a Virginia Farm House. Yes, that is a big honking window in the side of the existing house and its going to take a bit of exposed structural steel hoonage to hold it up. Yup, and to hold up one of those sexy hanging fireplaces too.
A complete and modern renovation to a Virginia Farm House. Yes, that is a big honking window in the side of the existing house and its going to take a bit of exposed structural steel hoonage to hold it up. Yup, and to hold up one of those sexy hanging fireplaces too.
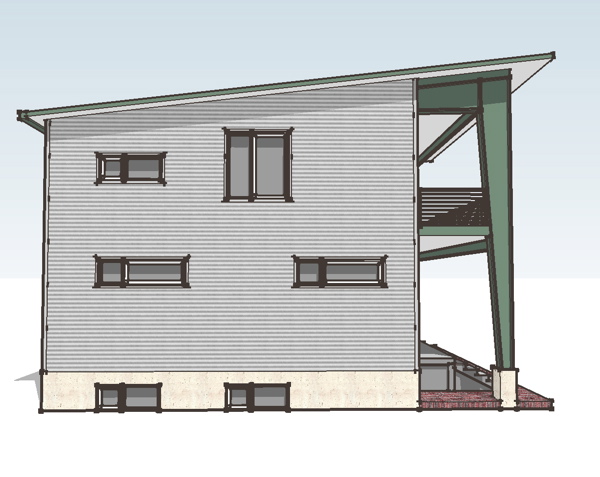 A new compact, and efficient EcoSteel house, should be going in the ground late summer in Maryland. This is the one I think, the one that has some legs, the promise of being anybodies affordable prefab. The new 3030 House: 30ft x 30ft plus porch footprint, just under 2000 sqft, 3 bedrooms, and a nice open plan living space. Fits on narrow in-fill lots, or in new compact communities. No onesies though. We want to sell these in bunches.
A new compact, and efficient EcoSteel house, should be going in the ground late summer in Maryland. This is the one I think, the one that has some legs, the promise of being anybodies affordable prefab. The new 3030 House: 30ft x 30ft plus porch footprint, just under 2000 sqft, 3 bedrooms, and a nice open plan living space. Fits on narrow in-fill lots, or in new compact communities. No onesies though. We want to sell these in bunches.
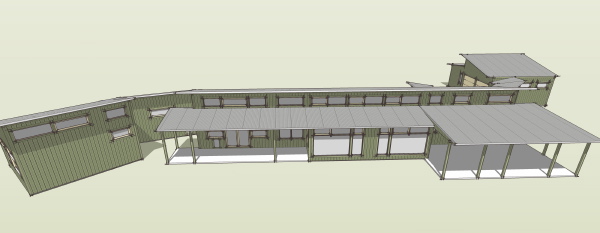 And the Massachusetts EcoSteel Plat House which started last fall is rolling again. The steel order is in and due on site at the end of the month.
So keep your eyes peeled for these projects coming soon.
And the Massachusetts EcoSteel Plat House which started last fall is rolling again. The steel order is in and due on site at the end of the month.
So keep your eyes peeled for these projects coming soon.
Technorati Tags: ecosteel, modern design, modern house, Plat House, prefab house
Continue reading "Upcoming Project Round-Up"
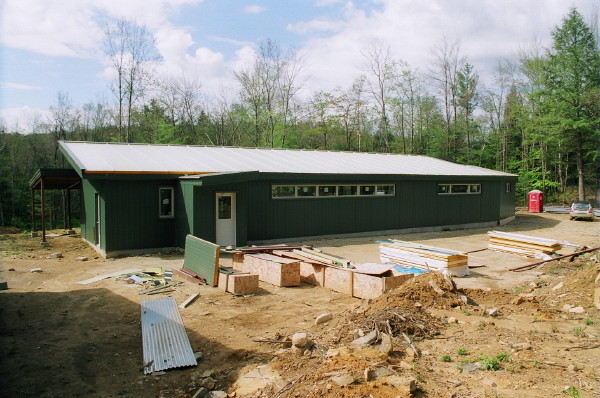

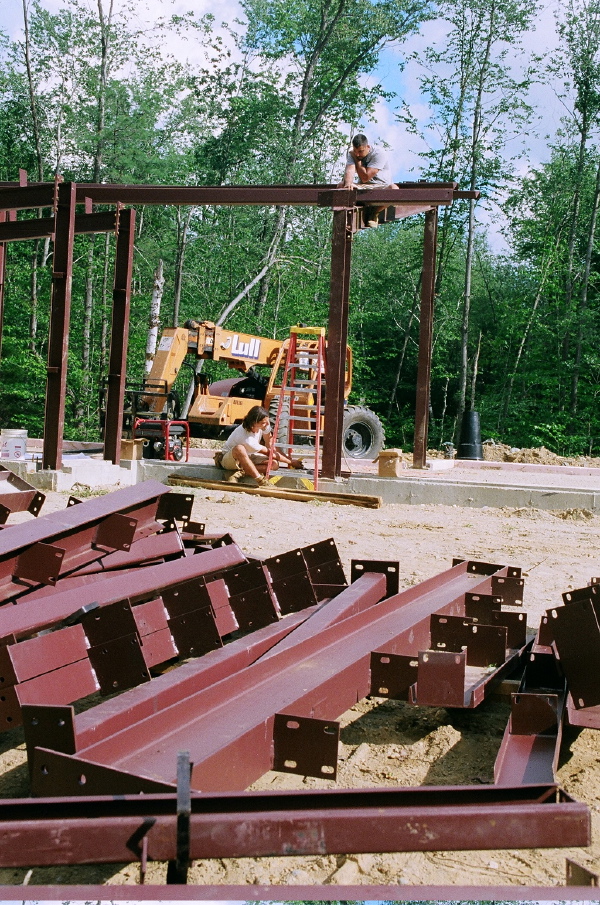 More photos of the frame going up after the fold.
More photos of the frame going up after the fold.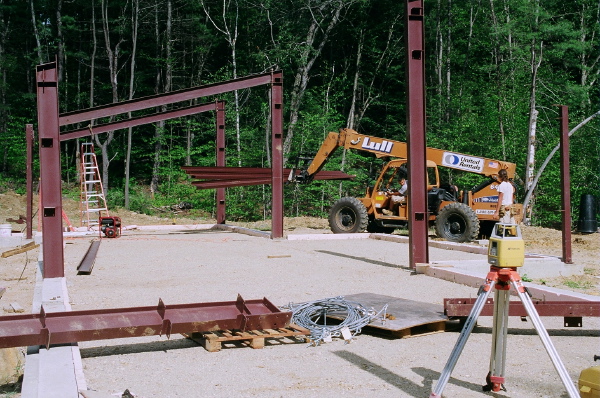 With good access all around the house the work can be done with the all terrain fork lift, saving the expense of a crane.
With good access all around the house the work can be done with the all terrain fork lift, saving the expense of a crane.
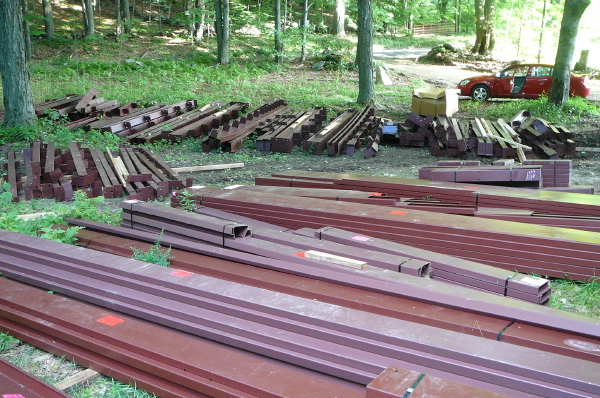 We've watched these go up here before and they generally happen very fast. I'll be posting progress photos in the coming weeks as fast as I receive new photos so stay tuned!
We've watched these go up here before and they generally happen very fast. I'll be posting progress photos in the coming weeks as fast as I receive new photos so stay tuned!
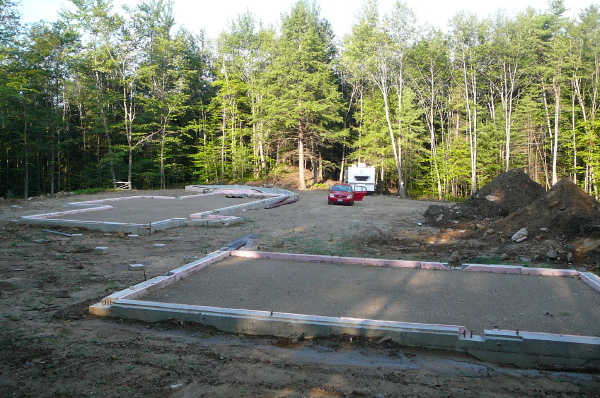 Here is the slab layout ready to receive the steel framing. The garage is in the foreground and the house beyond with the home office at the far end of the photo. More pictures in a photo browser below the link.
Here is the slab layout ready to receive the steel framing. The garage is in the foreground and the house beyond with the home office at the far end of the photo. More pictures in a photo browser below the link. Our first bona fide shipping container based project is well into the design phase with intrepid client
Our first bona fide shipping container based project is well into the design phase with intrepid client  A complete and modern renovation to a Virginia Farm House. Yes, that is a big honking window in the side of the existing house and its going to take a bit of exposed structural steel hoonage to hold it up. Yup, and to hold up one of those sexy hanging fireplaces too.
A complete and modern renovation to a Virginia Farm House. Yes, that is a big honking window in the side of the existing house and its going to take a bit of exposed structural steel hoonage to hold it up. Yup, and to hold up one of those sexy hanging fireplaces too.
 A new compact, and efficient
A new compact, and efficient  And the Massachusetts
And the Massachusetts  A semi detached garage will live to one side of the house connected by a covered walkway. This is joined by an entry door on the arrival side of the house - also a departure from the original.
A semi detached garage will live to one side of the house connected by a covered walkway. This is joined by an entry door on the arrival side of the house - also a departure from the original.
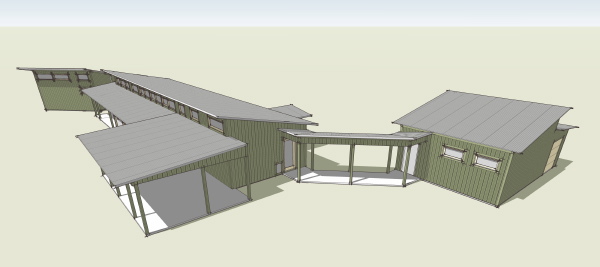 At the other far side of the house there is a library and home office which is connected by an enclosed conditioned walkway. So the Plat House here has really grown into a small compound of structures.
At the other far side of the house there is a library and home office which is connected by an enclosed conditioned walkway. So the Plat House here has really grown into a small compound of structures.
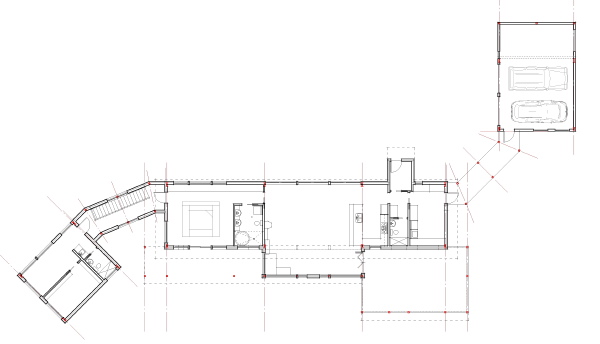 And the work on site has begun. See a photo browser of the site work after the jump.
And the work on site has begun. See a photo browser of the site work after the jump.


