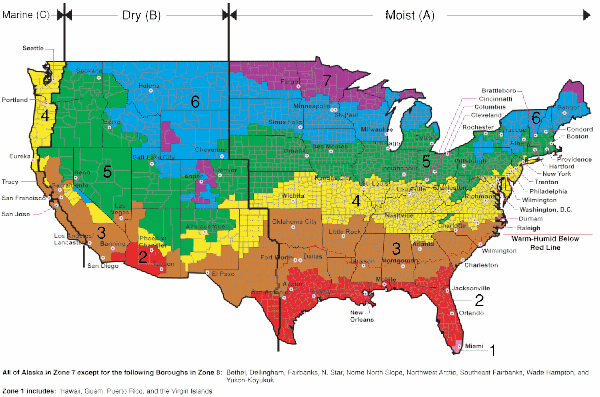USA New Wall Info
One thing I've discovered as I have studied Swedish building techniques, and eventually how to apply them here, is that there is a storm brewing in building science in the US. There are many differing opinions on what is the best approach to improving performance, and as many expert opinions as there are, there are multiples of lesser informed second hand opinions spiraling off of the expert opinions. Through all this I see nobody talking about how to bring the reluctant building industry into these higher performance practices. Nobody is considering the reality of an entrenched and mature industry, with supply lines and practical experience which will not be willingly cast aside. This is where the USA New Wall comes in.
The USA New Wall design is informed by the building practices in Sweden which are in turn a natural evolution of the building techniques widespread in the USA. By looking at the results of 30 years of building science development in Sweden we can take away some very plain lessons on how to improve our building without upsetting the apple cart that is the industry.
Note, that we have a friendly introductory video for USA New Wall that you may like to view.
And we have a short video explaining why we would look to Sweden for insight on building wood houses.
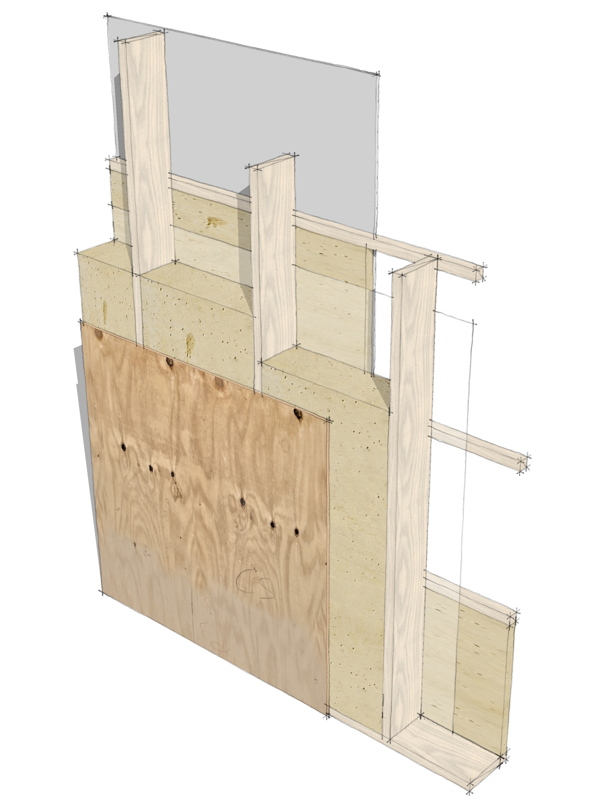
Nothing translates directly however and there are a couple of ground rules we must keep in mind. In Sweden they build houses well, for everybody, not just the rich people. Every house has much higher value in the walls in the form of insulation and substantial construction. The industry is not based on flipping your house for a better one every 3-5 years. Their industry also places value on this higher performance. A house that is well insulated is worth more than a crummy poorly performing house. These are differences that are deeply rooted in the US, which are currently under tremendous pressure to change. In case you have not noticed the status quo here is broken, not just conceptually, but actually broken. Few homes are being built, many repossessed houses are on the market and not selling, or selling for a fraction of their hoped value. Many more homes headed for foreclosure are in limbo because the banks don't want any more on the market. Its a train wreck. Yet navigating this mess are a select few green developers who are managing to build slowly and sell every house they build. This is clearly the new paradigm. Those crappy McMansions will eventually be sold off, likely at great loss. Green builders will experience growth and demand in the midst of this. This is where the scarcity is, this is where the growing value will reside.
So the USA New Wall is really a series of wall designs, each incrementally better performing. A Good, Better, Best paradigm which can allow a builder to slowly test the waters of better performance. Granted, your navel gazing building scientist and LEED consultant may be able to come up with a better performing wall, but I can almost guarantee it will give your status quo builder fits. This is not about the ultimate wall, its about laying a path to better performance.
The first configuration of the USA New Wall we are going to look at is the Good wall. The Good wall is all about what is the greatest gain for the least effort. How can we make the wall we build every day perform better without loosing any sleep or worry about how to build it. We don't want to know about sprays or blows - we want to work the way we know how to, but we want to build a Good wall.
The Good wall is all about increasing the insulation value in the wall cavity. So first of all we use 2x6 studs and the configuration of the framing is expanded to 24"oc. Mineral wool batts rated at R23 are used in place of the more common fiberglass at R13 or R19. Mineral wool batts are unfaced, so that means we need to introduce a vapor retarder or vapor barrier membrane. Which you use will depend on which climate zone you are located in, and whether or not your home has air conditioning.
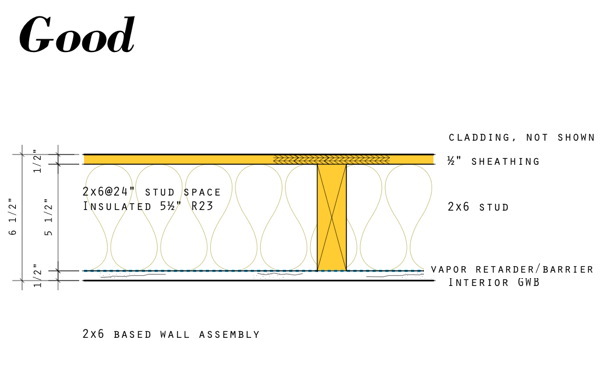
The second Good wall is the 2x8 based version which uses R30 mineral wool batts (recently uprated from R28) to raise up the performance of the wall even higher.
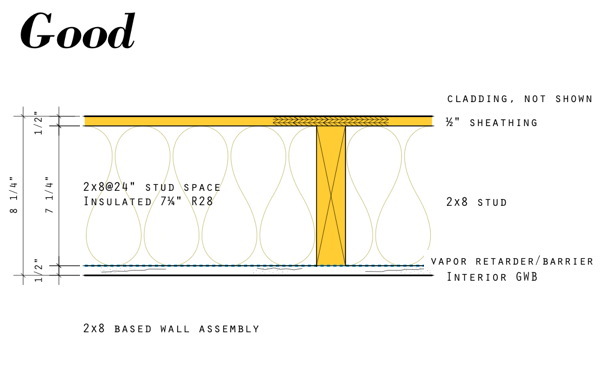
Batt insulation generally has a bad reputation among green building fans because fiberglass batts are typically installed so poorly. Batts are floppy and soft, hard to cut and trim. Installers typically leave gaps and holes and it makes it ineffective. Mineral wool batts overcome all of these problems. They are dense, and easy to handle, fill all voids, and are easy to trim around obstacles. Installations are easier, better, and all told less effort than fiberglass. Mineral wool has dimension - it is not like a blanket, but more like a block. It can be measure, and cut, in a very carpentry like fashion. As such small homebuilders will readily take to working with it. For a more detailed review of the characteristics of mineral wool, see our post What You Don't Know About Mineral Wool Will Make You Look Stupid.
The second reason fiberglass batts are reviled is because the attached vapor retarders they come with never create an air-tight envelope. Wires and electrical switches create openings into the wall cavity and allow moist interior air to penetrate. Historically houses were not particularly tight from the inside or outside, so this did not matter, much, but the advent of house-wraps changed all this. Previously houses were hung with tar coated paper prior to being sided. This tar paper kept water out and breathed water vapor, but it was not airtight. This meant that any water that got into the wall cavity could dry, including moist air leaking into the wall from the interior. But suddenly housewrap made the outside of the wall airtight. Housewrap still let vapor pass through, but suddenly the outside of the wall was much tighter than the inside of the wall. Vulnerability to mold was the result, and this is something that still plagues houses of more recent vintage that aspired to be more air tight.
A new and popular product now in the mix is Huber's Zip wall sheathing, which is like a wall sheathing panel with a housewrap built in. All the joints are taped with this product and it makes a very tight air barrier at the outside of the wall. This is great, but remember that it is sheathing + housewrap in one.
To complicate matters summer cooling of homes has become much more common than it ever was in the past. Where in the past the inside and outside of the house could be assumed to be nearly the same temperature and relative humidity during the summer. Now suddenly the inside was cooler, and warm humid summer air would be coming in contact with the interior surfaces and suffering condensation. This could happen even in climates that experienced a significant winter. Suddenly the wall needed to work both ways, like a northern heating climate house, and like a souther cooling climate house. At the same time.
We need a range of responses to this in order to avoid creating condensation problems in exterior walls. One response to this has been to make a wall that, so called, dried to both sides - a wall with no vapor retarder or barrier. I think you have to accept that in reality that a wall that drys from both sides is also a wall that wets from both sides. This kind of wall needs to be planned very carefully to have both the interior and exterior pass vapor at a similar rate. Often sheathing and drywall are the two barriers on each side, and often they do not have the same rate of transpiration. If they don't then during one season or the other the wall can load with moisture faster than it can dry.
Instead I think we should take an active role in determining how the wall will perform. If you're located in Zone5, or the northern margins of Zone4 as I am, you should use a vapor retarder that adapts to humidity such as Certainteed's Membrane, or Intello Plus and DB+ by ProClima. This vapor retarder membrane has a low permeability level in dry conditions, but if it becomes wet with condensation it will open up to allow the moisture to dry to the other side. If you are in zones 6 or 7 and will air-condition your home you should also consider this adaptable vapor retarder. If you are in zone 6 or 7 without cooling, then a full on vapor barrier is less expensive and more appropriate.
If you are building a house without cooling, I would lean towards a building paper solution instead of housewrap. This will allow the maximum amount of drying of the wall during the winter heating season. But it also means that your vapor retarder/barrier must become your primary means of making the house air-tight. This is a near impossible task if your wall is punctured with electrical boxes and switches - count on your outlets moving to the floor, and your switches only on internal walls.
If you are building a house with cooling you may want to use housewrap to keep more of the summer air out of your wall cavity during the cooling season. However you still should strive make a very tight interior envelope with your vapor retarder. You don't want to allow interior moist air into the wall during winter because it can condense to water and become a source of mold. The typical weak point for this is the rim joist at the floor levels. This is typically not insulated as well, and often is lacking a vapor retarder at all.
All of these issues are more risky with the Good wall, because it is so similar to the lousy status quo walls. But that's exactly why this wall is an easy first step. If you want to overcome some of these problems and raise the performance even further, then you need the Better wall, coming up next.
The second configuration of the USA New Wall we are going to look at is the Better wall. The Better wall is all about breaking the thermal bridge of the wall framing. We start with the Good wall, and add insulation layers inside or outside that keep the studs from sending your heat directly through the wall. The framing of the wall is still kept simple so you already know how to build this.
The Better wall comes in two flavors, so lets start with the interior insulated wire chase version. We add an interior wire chase to a basic wall which provides a space to run wires and mount electrical boxes that will not puncture the vapor retarder/barrier. This is a huge asset for maintaining the air-tight envelope of the house. Wires are easy to run, and can be snugged between the furring and vapor retarder. Plumbing supply lines can also live in this space.
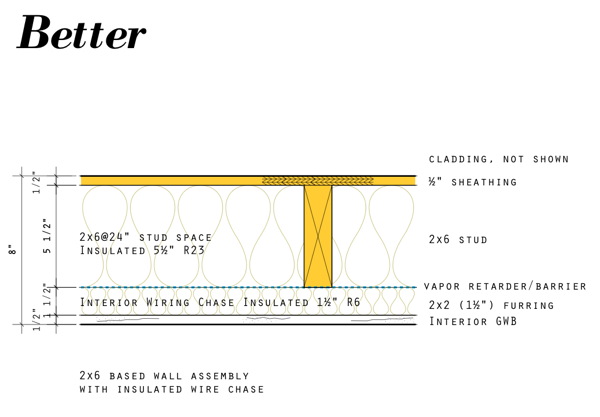
This wiring chase is also insulated with an R6 mineral wool batt which does two things - it adds additional insulation, and creates a thermal break from the wall studs. This thermal break reduces the bridging loss and increases the wall system average R value over adding a similar thickness of insulation to the primary cavity. For instance, this 2x6 based Better wall will have a higher total R value than the 2x8 based Good wall even though its total insulation thickness is less (7" vs 7.25"). Furthermore is will be easier to build a tight wall system with the Better wall because there are no penetrations in the vapor retarder for electrical devices.
Now lets look at the exterior insulated version of the Better wall.
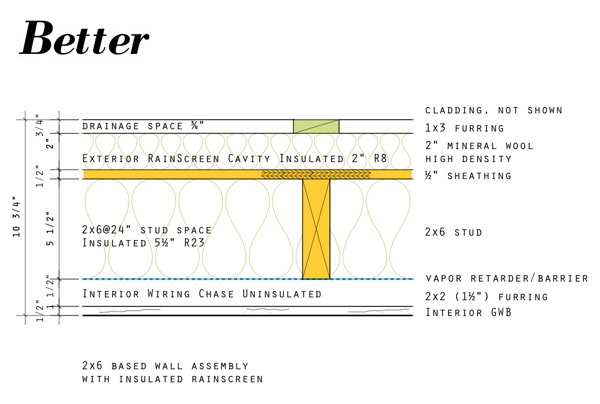
Here we add a 2" thick R8 insulation layer on the outside of the sheathing in conjunction with a furred stand-off for a rain-screen cladding system. Again the exterior insulation creates a thermal break for the stud wall framing, and in this case the exceptional properties of mineral wool allow it to be placed in the rain-screen cavity this way without any additional cover. Housewrap or building paper is located behind these exterior batts. These are very dense and capable of having siding or even stucco applied over them.
Now there has been a very strong trend for applying foam layers to the exterior of a wall to create thermal break and add more insulation value. So why mess with mineral wool when you could just do foam? The answer is permeability. The foam layers create a strong vapor retarder layer at the exterior of your wall, so if you hope to put a vapor retarder at the interior side of your wall you will be creating a double barrier wall which is a no-no. A wall configured like this will not allow the interior of the wall to dry if any moisture gets in, and mold is the almost certain result. So the solution for foam exterior walls was to omit the interior vapor retarder and allow the wall to dry to the inside. In order to do this you need a pretty precise calculation of where your dew point will fall, and you must get it inside the foam layers to prevent moisture from forming in your wall during the winter. Any builder you know ready to calculate the dew point location? Some exceptional ones maybe, but lets not kid ourselves. This is a risky configuration that begs expert design. Its fine for custom design, but not as a blind standard. Even a well designed wall can experience out of range temperatures that can result in condensation in the cavity. Hopefully it drys quickly, hopefully it does not compromise the insulation, hopefully it does not trigger mold growth. This is a bad wall design. I strongly recommend against such configurations in heating climates.
Back to our mineral wool exterior insulation - it has a very high permeability value and allows the wall's vapor profile to behave normally. This is the best insulation for exterior layers, and its R value approaches the more expensive foams.
We also show the exterior insulated wall with an interior wiring chase. This is because this is a fantastic way to isolate the main wall cavity from wires and interruptions in the insulation, and it also prevents penetrations through the vapor retarder/barrier layer.
Both of these wall flavors are also doable with 2x8 studs for higher insulation values:
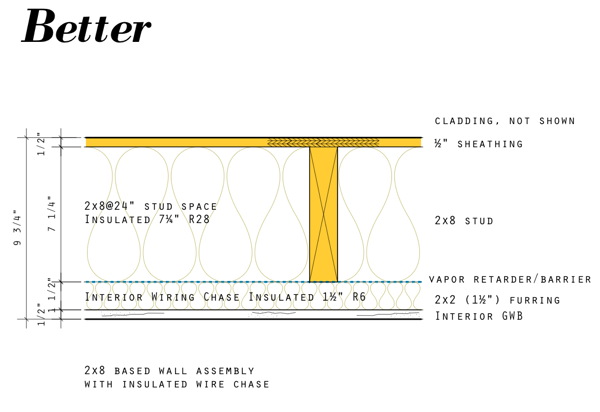
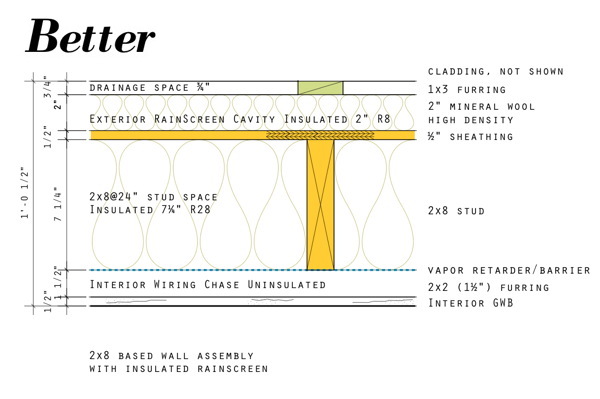
All of the cautions from the Good wall still apply here. If you are using summer cooling then you should stick with the adaptable vapor retarder. If you are in zone 5 or the northern portions of zone 4 then you should use the vapor retarder. If you are in Zone 6 or 7 and will not have cooling, then go for the vapor barrier, and favor building paper over house wrap to keep your wall breathing as much as possible. Go back to the Good wall post for a more detailed discussion of these considerations.
What are the caveats with these walls. First there is more material, and more labor in these walls. These will be more expensive, and there is simply no way around that. But the process and materials are all familiar, and any builder should be able to estimate their time and cost to quote these. Second caveat is these walls will mess with your sequencing. If you are a small builder who does their own carpentry and insulates their own jobs, you will love these walls. If you are more of a construction manager with list of favorite subs, you'll find the building sequence will be extended, and subs will have to make double visits to finish the wall. Your inspections may get spread out because framing must be inspected before its insulated, yet wiring can not proceed till the main cavity insulation is done. Think it through. Consider picking up the second insulation round with your own crew. Press your sub for a better deal for the return. You can make it work.
These walls in fact point the way to off-site fabrication. The question of sequence is moot when built in the factory because there are no additional trips to install the multiple layers. Get your feet wet with site building these walls, then consider framing them off-site on your next project. We can help you get up to speed on this.
Well, these two wall configurations are the foundation of the USA New Wall. You can't get much better than this, but we'll see what's Best next.
The third configuration of the USA New Wall is the Best wall. Nothing earthshaking or revolutionary in this version. We simply take the two versions of the Better wall: the exterior insulation version; and the interior insulation version - and combine them both.
The Best wall has the exterior insulation layer in the rainscreen cavity, and the interior insulation layer in the wiring chase. We've just added R14 to our R23 2x6 wall or our R30 2x8 wall, and two insulated thermal breaks for the studs.
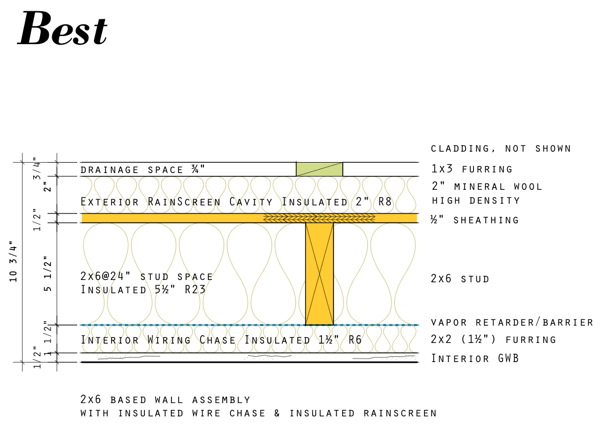
Its really just an effort to bring together all of the simple moves from the other walls, combine them, and extract the most energy performance from these easy to build options.
• Mineral wool batts, easy to handle & install, superior performance.
• Non foam exterior insulation layer that breathes.
• Insulated wire chase that preserves the integrity of the vapor and air barrier.
• Insulated wire chase that creates a thermal break.
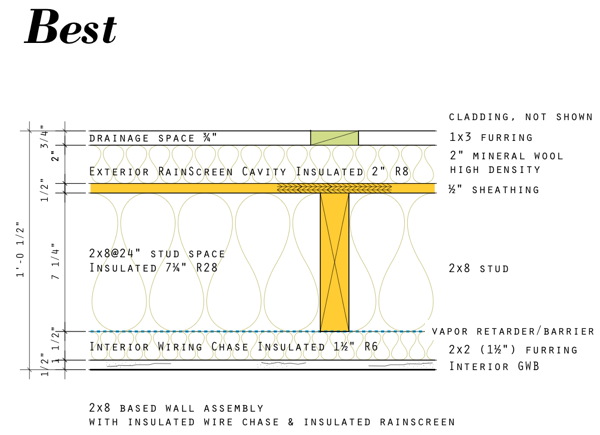
But we can only get so far with these wall profiles. Half the battle is the thermal breaks we've introduced in these walls, but conventional platform framing introduces another host of thermal bridges at the redundant sill and top plates. As we reviewed before, even in the so called "Advanced" framing configuration these plate bridges are hardly improved.
The next step is what I've come to call Swedish Platform Framing. Like the USA New Wall this is a wall framing approach interpreted from the wall construction of Swedish off-site residential construction techniques. I see it as the next evolutionary step in stud wall framing. In the USA first there was Balloon Framing which industrialized the building of houses with studs, and revolutionized home building in the US. Then Western Platform Framing emerged, and quickly overcame the balloon frame with its superior characteristics. Now its time for the Swedish Platform Frame which will advance energy efficiency into commodity home building.
When combined with the USA New Wall profiles the Swedish Platform Frame offers a marked energy performance improvement over our conventional western platform framed walls. Less thermal bridging, simple and familiar framing techniques, and of most importance it is a wall that lends itself to off-site construction instead of fighting against you.
--
If you are a builder or developer, and you would like to receive updates from us targeted about USA New Wall, customers building these walls, and our House Plan products using these wall assemblies, then sign up for our Builder Newsletter:
We have a strong program for collaborating with Builders and Developers working with these wall systems and building from our House Plan products. Read about it here.
--
Support our effort to develop and distribute these energy efficient wall designs.
Our web pages about USA New Wall and Swedish Platform Framing have quickly become the most popular content on our web site. We're glad that this information is useful to you, and your interest supports our goal of seeing these walls broadly adopted in our housing industry. If you have learned something from this material, taken away new insights or determination to build better, if you have incorporated these walls or elements of these walls into your work or if you plan to, then we want to ask for your further support on a PWYW (Pay-What-You-Want) basis.
What is PWYW? It is exactly what it sounds like. If you've read about these wall designs you've likely already decided whether these designs will be valuable to you. How valuable is your call. Use the link below to make a payment at your discretion. Even if you only want to pay a little now you can always come back if your appreciation grows.
This support will allow us to continue to develop and promote these wall designs, and more importantly will alleviate me from seeking other more conventional and intrusive methods to fund development. This is not a donation and I am not a non-profit organization. But there is a wide expanse of possibilities between non-profit and a profit driven corporation. This is a cooperative effort and you can play an important part by contributing. I believe that energy efficient construction is the most important issue in housing for the USA right now, and that together we can make a difference by changing the status quo. These wall designs are here for you to use to that end and no matter what amount you choose your payment will help us continue to advance these goals.

The default charge is $1, but changing the quantity allows you to select any payment amount you wish. Simply change the quantity to set the payment amount you desire.
Thank you.
Although we have posted very detailed information on these wall designs, clearly some readers desire more guidance and more information than can be taken away here. We think that is great and we encourage you to contact us for Consultation. We are eager to help you incorporate this into your work or adapt these designs to what you are building.
--
The USA New Wall & Swedish Platform Framing wall designs are distributed under the Creative Commons Attribution-NonCommercial-ShareAlike United States License (CC BY-NC-SA US). To view a copy of this license please visit:
http://creativecommons.org/licenses/by-nc-sa/3.0/us/
Under this license you are free:
to Share — to copy, distribute and transmit the work
to Remix — to adapt the work Under the following conditions:
Attribution — You must attribute the work to Gregory La Vardera Architect and where possible link back to this web page, (but not in any way that suggests that Gregory La Vardera Architect endorses you or your use of the work). Your Attribution is not our Endorsement.
Noncommercial — You may not use this work for commercial purposes. You are free to construct houses and other buildings based on these wall designs, however you may not use the designs for consulting, training, publication, or any other For Compensation Commercial Use including display on web pages with integrated paid advertising without prior permission from Gregory La Vardera Architect.
Share Alike — If you alter, transform, or build upon these designs, you may distribute the resulting work only under the same or similar license to this one.
Continue reading "USA New Wall Info"
