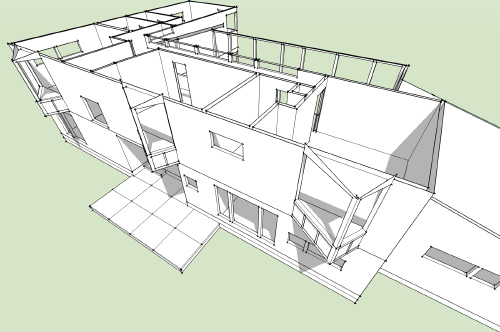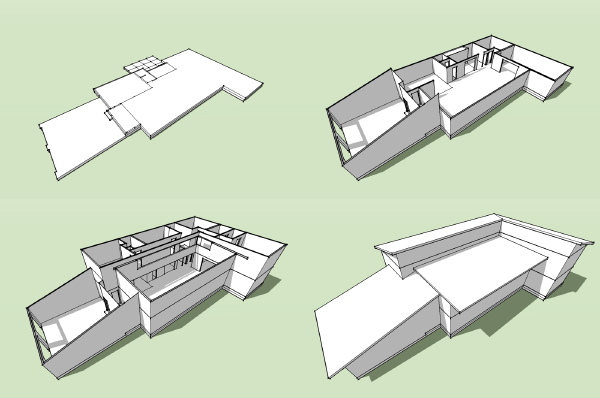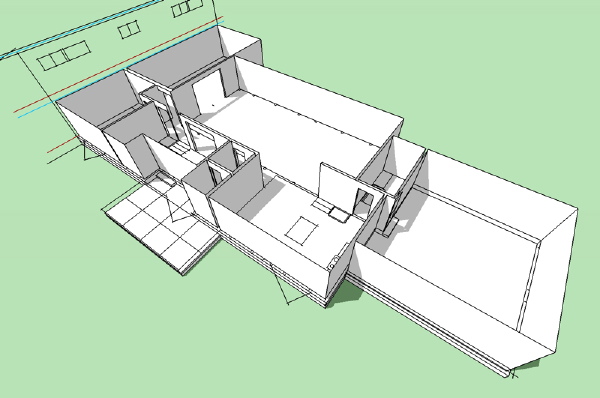0857 L House in the kitchen

Our last blog post for the L House showed a view down the circulation path that goes along the living spaces and ends at the kitchen. Today we are in the kitchen looking back into the living spaces, and we can see how the corner of the kitchen overlaps and is one with the circulation zone. A little overlapping of spaces happens because the kitchen extends out to the column line. This results in a kitchen that is in a discrete room, but still participates in the open plan living of the home.
Continue reading "0857 L House in the kitchen"











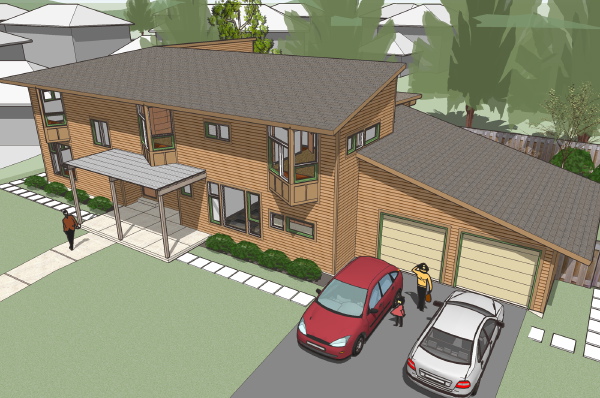 I've set this up very similar to the
I've set this up very similar to the 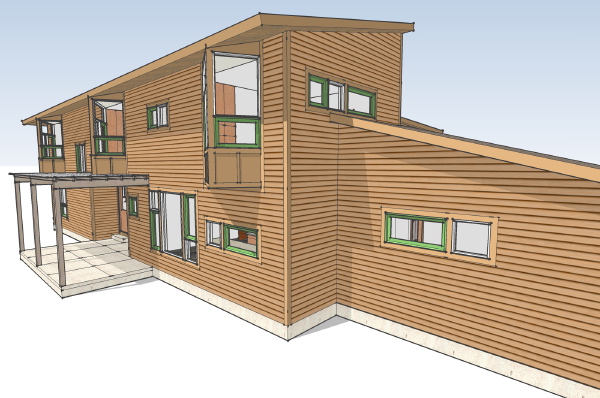 lookin a lot like its little brother the
lookin a lot like its little brother the 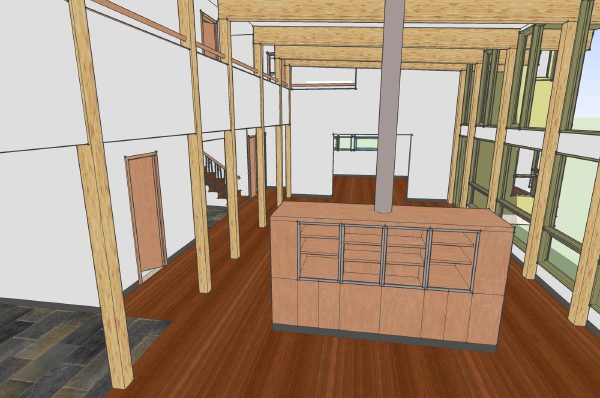
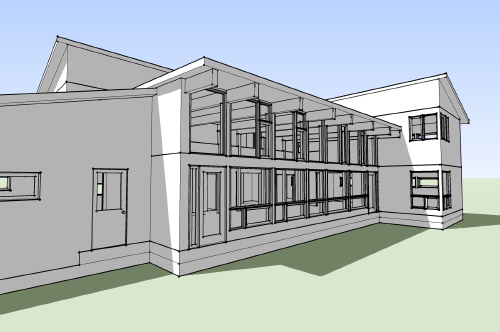
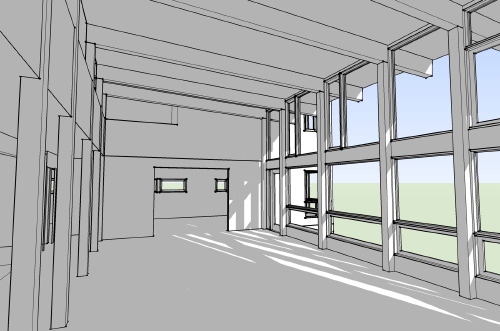
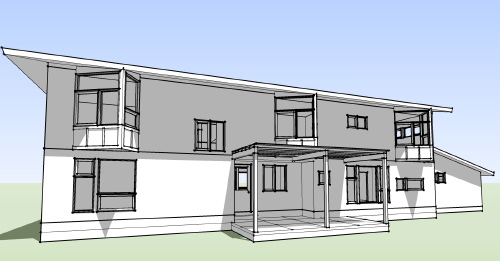
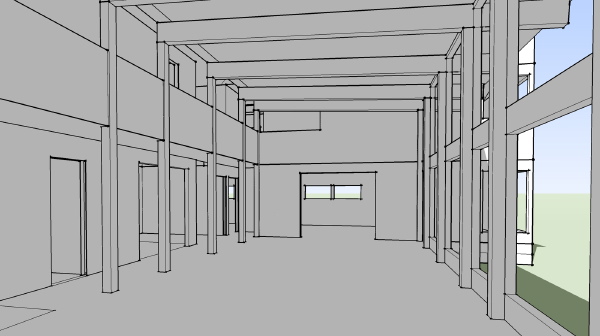 The living/dining room space.
click below for an additional image..
The living/dining room space.
click below for an additional image..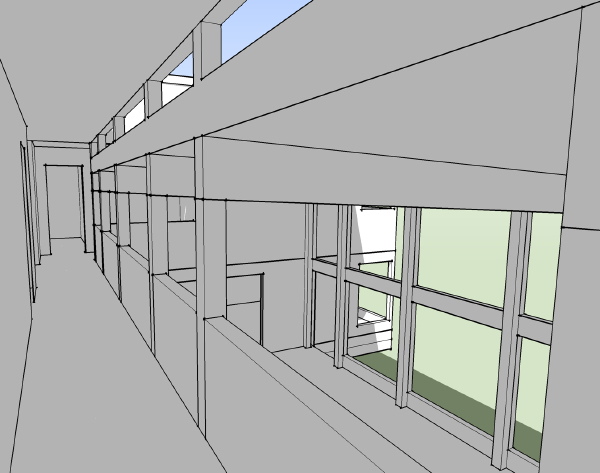 The upstairs hall, overlooks the living space, and takes light in from above.
The L House is part of the
The upstairs hall, overlooks the living space, and takes light in from above.
The L House is part of the 