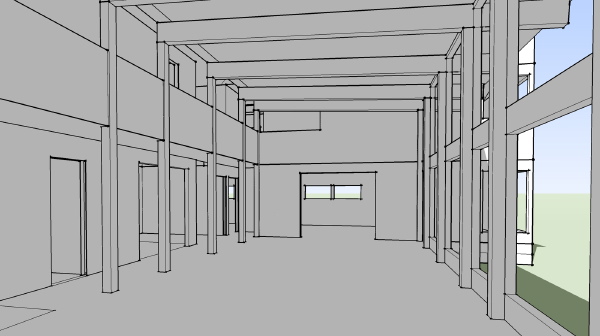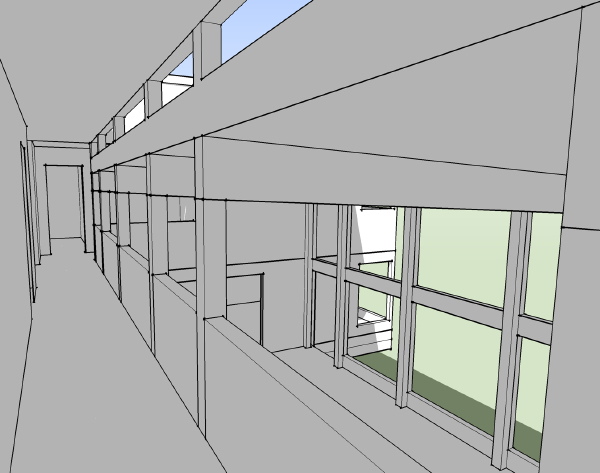0857 L House - first look standing inside
categories:
0857 L House,
design issues,
modern house plans
The model is nearly all roughed out - stairs, kitchen, bathrooms next.
 The living/dining room space.
click below for an additional image..
The living/dining room space.
click below for an additional image..
 The upstairs hall, overlooks the living space, and takes light in from above.
The L House is part of the Zeitgeist Plan Group.
The upstairs hall, overlooks the living space, and takes light in from above.
The L House is part of the Zeitgeist Plan Group.
Technorati Tags: house plans, L House, modern design, modern house




This has a nice feel and look of techtonics. I like the drawings. I'm wondering how difficult it will be to keep that same feel once an engineer takes a look at the connections. Keep us updated.
ReplyDeleteAs a drawing it still has a long way to go, but the model is far enough along that you can start to infer about the space. That's why I left the "model as object" view of the previous posts, and took a more experiential point of view in these.
ReplyDeleteThe connections? Well I have a good relationship with my engineer and a great faith in Simpson Strong Tie!