New EcoSteel house designs
There are variations on the 6040 House and 6030 House in design.
We are in the process of designing two variations of the 6040 House and 6030 House oriented towards the narrow dimension for placement on lots with a narrow-deep proportion. Both of the designs are rather luxurious in their program but are laying the ground work for more commodity designs.
The particulars of the setting where these will go have influenced the design solution in specific ways. These will be sited towards a view, which also happens to be along the street access side of their sites, and as such they are placed back on their lots to allow for private outdoor space in what is the front of the house. Sort of a backwards arrangement. To facilitate that the driveway and the entry are to the side of the houses.
The 6030n is a 3 bedroom design with a deep overhanging porch towards the view and private yard. The plan includes an open living/dining/kitchen area, 3 bedrooms, 3 1/2 baths, and an additional room for home office or media.
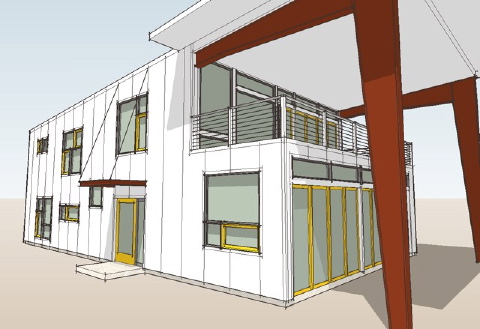 There is no garage in this design and we are providing a separate garage structure.
There is no garage in this design and we are providing a separate garage structure.
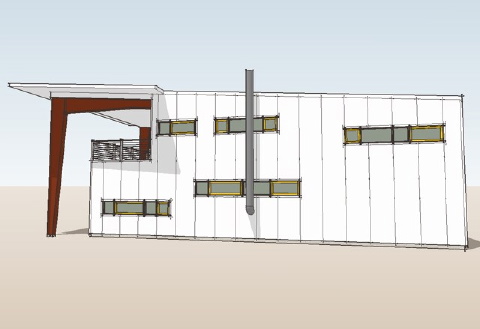 The 6040n is also a 3 bedroom design, with integral 4 car garage - yikes! This house flips the living space to the upper floor to better take in the view. It includes an open plan living/dining/kitchen area, 3 bedroom including 2 master bedrooms, 4 baths, and like the 6030 a room for home office or media.
The 6040n is also a 3 bedroom design, with integral 4 car garage - yikes! This house flips the living space to the upper floor to better take in the view. It includes an open plan living/dining/kitchen area, 3 bedroom including 2 master bedrooms, 4 baths, and like the 6030 a room for home office or media.
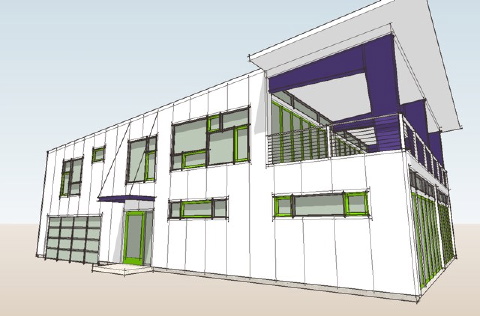
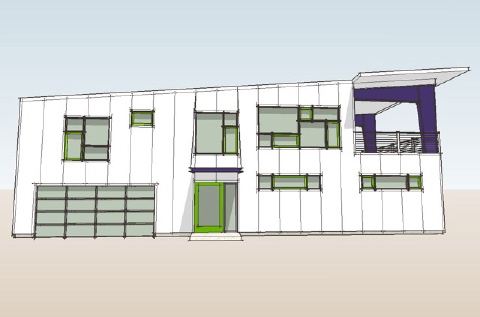 We expect to be creating unique plan variations on these shells for customers on a design to suit basis.
Continue reading "New EcoSteel house designs"
We expect to be creating unique plan variations on these shells for customers on a design to suit basis.
Continue reading "New EcoSteel house designs"

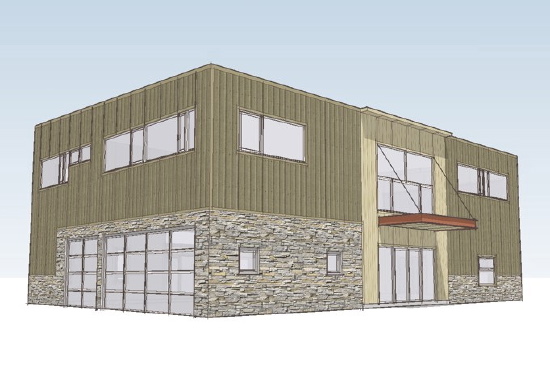 And the bad news is our prototype site has fallen through, or more specifically defeated by an unsympathetic HOA. Northern felt it was better to back off than to build bad will with neighbors so we are back to looking for a site. There are several strong leads with potential customers right now so we are not sure if the original prototype will be the first in the ground. We'll see.
And the bad news is our prototype site has fallen through, or more specifically defeated by an unsympathetic HOA. Northern felt it was better to back off than to build bad will with neighbors so we are back to looking for a site. There are several strong leads with potential customers right now so we are not sure if the original prototype will be the first in the ground. We'll see.
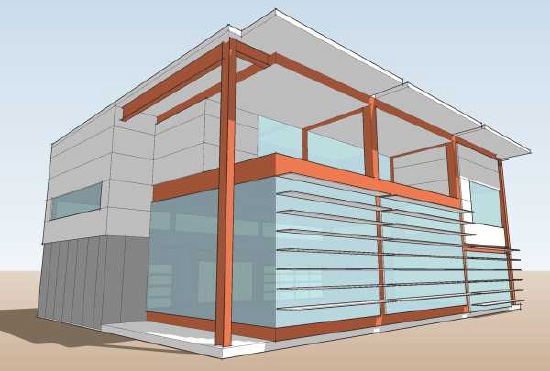 Freed of the prototype's floor plan we were able to explore more of the potential of this approach.
Freed of the prototype's floor plan we were able to explore more of the potential of this approach.
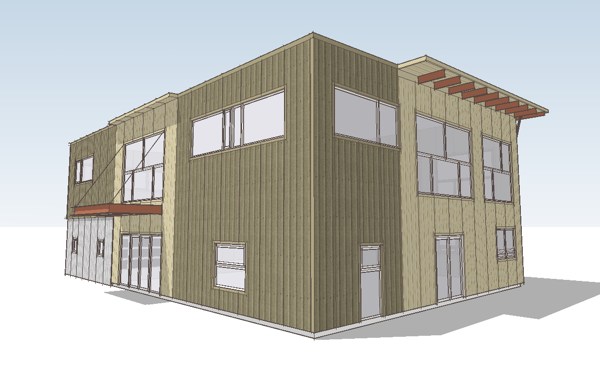
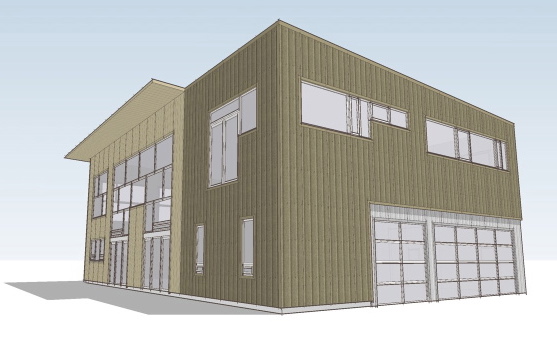 I am collaborating with Northern to develop modern designs utilizing the EcoSteel system as we all agree that it is a natural for the given construction aesthetic of the system.
We don't have all the details yet as we are still working through this. Browse through the rest of the site and I think you will get a feeling for their business. I think this is a unique entry into this modern prefab movement. They already prefabricate and erect metal buildings nationwide so there is no warm-up period. Everything is in place and it should scale up immediately as demand warrants. I am interested in your feedback however and I can direct interested parties to the manufacturer.
I am collaborating with Northern to develop modern designs utilizing the EcoSteel system as we all agree that it is a natural for the given construction aesthetic of the system.
We don't have all the details yet as we are still working through this. Browse through the rest of the site and I think you will get a feeling for their business. I think this is a unique entry into this modern prefab movement. They already prefabricate and erect metal buildings nationwide so there is no warm-up period. Everything is in place and it should scale up immediately as demand warrants. I am interested in your feedback however and I can direct interested parties to the manufacturer.


