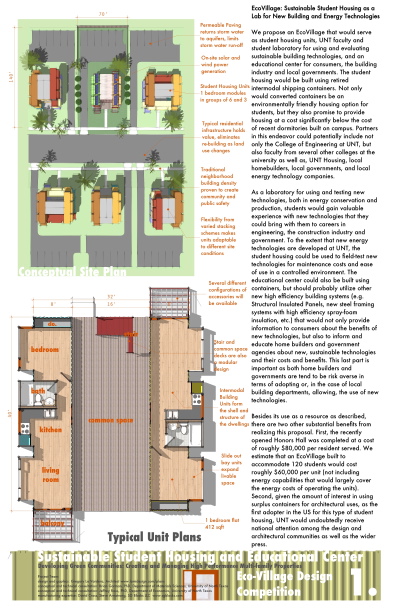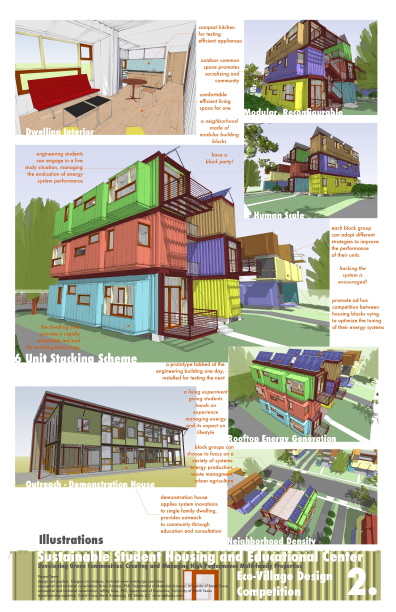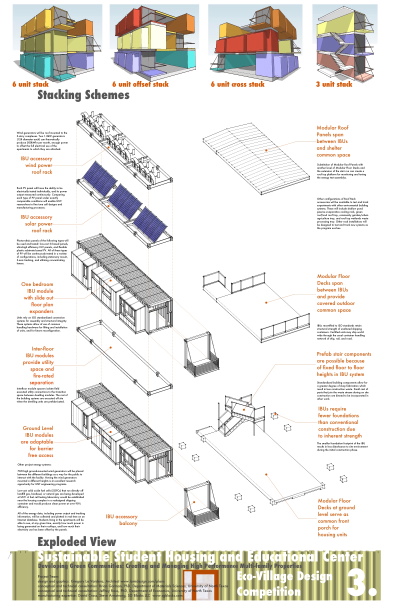Vermont Plat House - some details
I received a few more close up shots of the house progress yesterday. The owner is clearly enjoying seeing this come together and has been very generous in sharing it here with us.
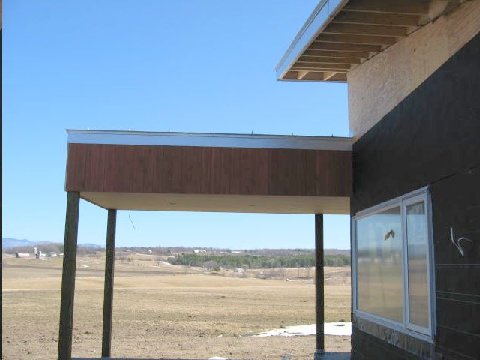 This is looking out from the side patio next to the master bedroom. The owner may screen in the porch here. We will have to see what he chooses.
This is looking out from the side patio next to the master bedroom. The owner may screen in the porch here. We will have to see what he chooses.
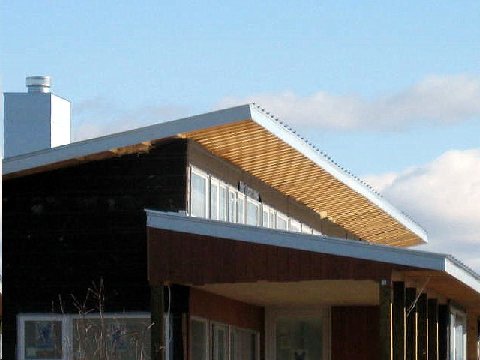 Now at the other end of the house looking at the overhang of the main roof. The standing seam roofing work is just about done. I think the anodized aluminum looks just great. The chimney is clad in the same material.
Now at the other end of the house looking at the overhang of the main roof. The standing seam roofing work is just about done. I think the anodized aluminum looks just great. The chimney is clad in the same material.
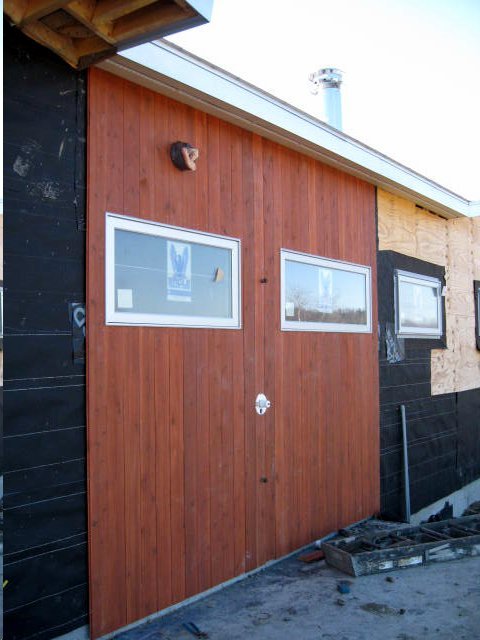 Here is a close up of a section of siding going on. These windows are into the master bedroom dressing area and bath. That is an exhaust fan outlet from the bath up top, and a fitting for an outdoor shower on the wall. The windows are from Eagle - an aluminum clad wood window, the company was recently purchased by Andersen in order to compete with the likes of Pella, Marvin, Weathersheild, and Lowen in this category (Andersen windows are vinyl clad wood). I think they look great - I belived they are anodized aluminum on the exterior which looks great with the roof fascia above.
Here is a close up of a section of siding going on. These windows are into the master bedroom dressing area and bath. That is an exhaust fan outlet from the bath up top, and a fitting for an outdoor shower on the wall. The windows are from Eagle - an aluminum clad wood window, the company was recently purchased by Andersen in order to compete with the likes of Pella, Marvin, Weathersheild, and Lowen in this category (Andersen windows are vinyl clad wood). I think they look great - I belived they are anodized aluminum on the exterior which looks great with the roof fascia above.
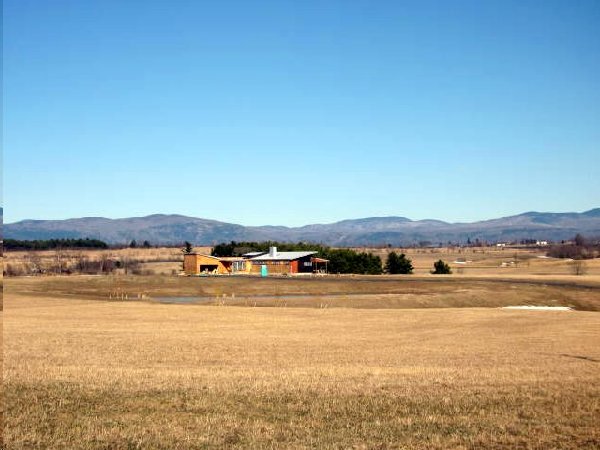
Technorati Tags: house plans, modern design, modern house, Plat House
Continue reading "Vermont Plat House - some details"
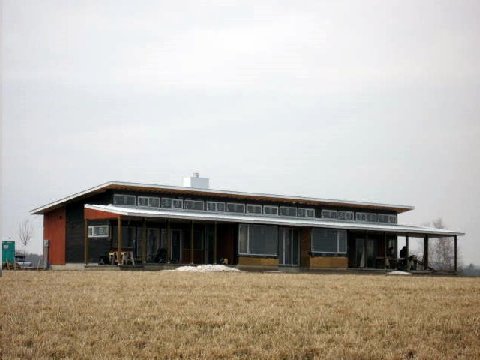 Hey? What happened to all the snow? Not sure, but it was 86 in Philadelphia today (crazy!)
Hey? What happened to all the snow? Not sure, but it was 86 in Philadelphia today (crazy!)
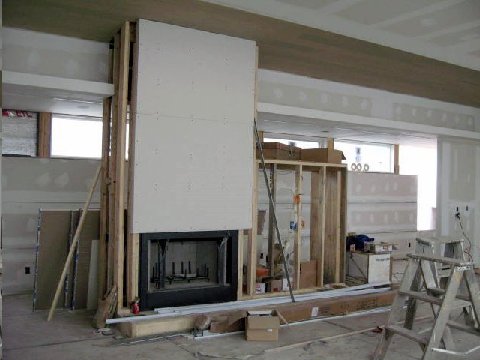 The fire place is coming together.
The fire place is coming together.
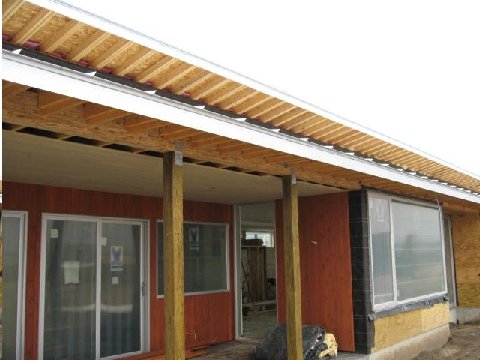 More siding outside - this time marching around the guest bedrooms.
More siding outside - this time marching around the guest bedrooms.
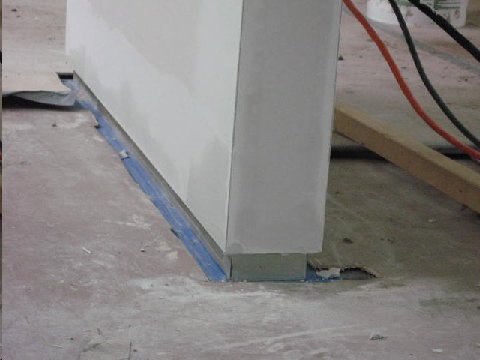 The owner is using this recessed extruded aluminum baseboard.
The owner is using this recessed extruded aluminum baseboard.
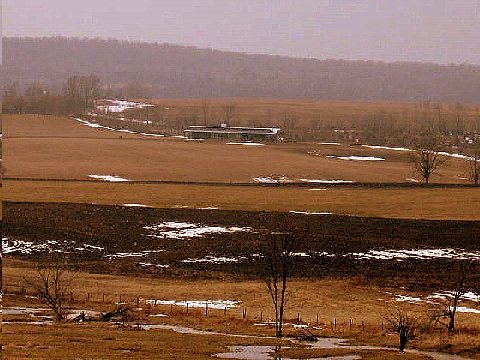 Thar she blows!
Thar she blows!
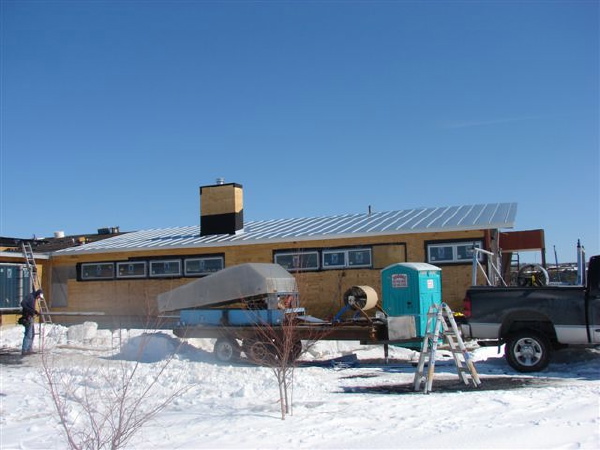 The machine on the trailer is the pan former that rolls the standing seam panels from the metal coil.
The machine on the trailer is the pan former that rolls the standing seam panels from the metal coil.
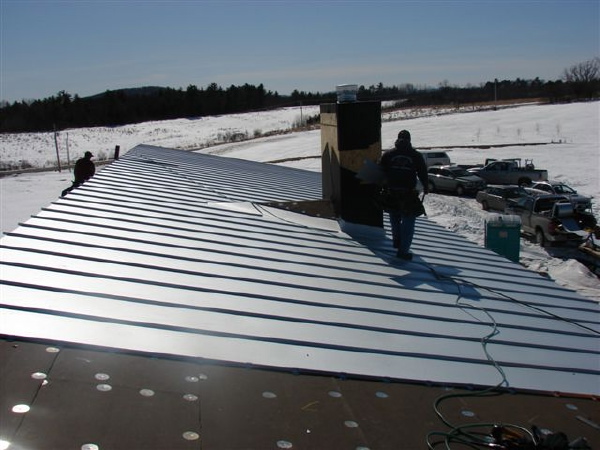 The roof panels were going to be anodized aluminum, but I am not sure if that is what was finally used. It could be galvalume.
Meanwhile progress has been made inside. Rough in is complete and drywall hung, everything closed in.
The roof panels were going to be anodized aluminum, but I am not sure if that is what was finally used. It could be galvalume.
Meanwhile progress has been made inside. Rough in is complete and drywall hung, everything closed in.
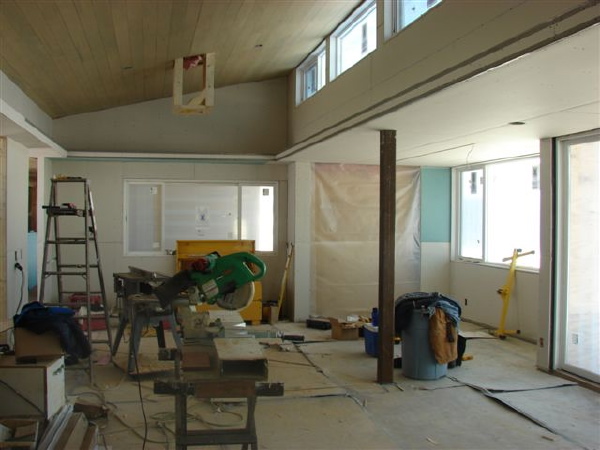 Here we are looking across the living room towards the kitchen. The large window in the kitchen opens to the dining porch.
And outside the siding has just begun.
Here we are looking across the living room towards the kitchen. The large window in the kitchen opens to the dining porch.
And outside the siding has just begun.
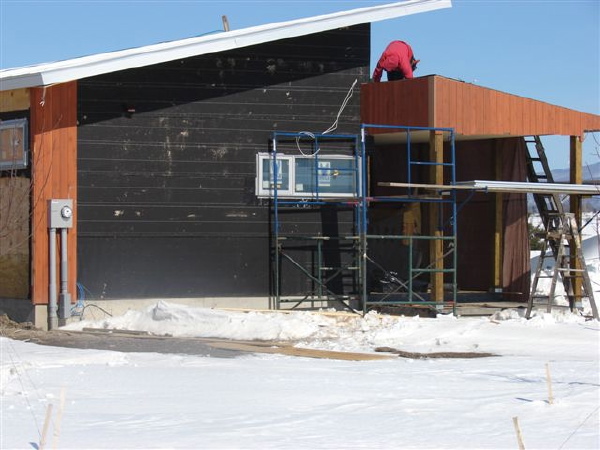 The plywood panels are protecting the tinted concrete floors. A lot of finish work to complete, but almost in the final stretch.
The plywood panels are protecting the tinted concrete floors. A lot of finish work to complete, but almost in the final stretch.
