An Invitation to Builders and Developers
For the first time since we launched our online catalog of Modern House Plans in 2002 we have opened a new section which you see now in our web site's navigation bar: For Builders.
The plan has always been to change housing in the US. Where we started from there were no modern house plans, and you could not go out an buy a modern house unless you bought an old modern house. Aside from that you had to hire an architect to design you a custom modern house. We wanted to change that. We wanted anybody who liked a modern house to be able to buy one.
So Modern House Plans were our contribution. I don't believe for a minute that its the best answer to the problem, or the only answer to the problem. But it was something that we could do.
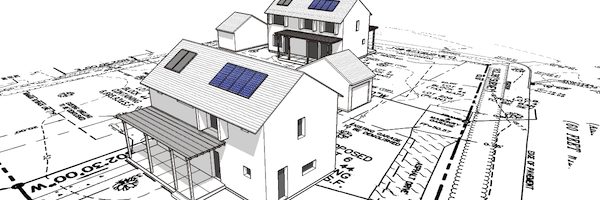
When we started this venture I always said there was a three part plan to this idea. Part one was to make modern house plans for the catalog. In order for modern house designs to be readily available, there had to be modern house designs for people to have. There is always more work to do in this regard, but we've made great progress here. We have over 20 houses in our catalog now, all developed over the past 10 years.
The second part of this plan to change housing in the US was we had to get people to build these houses, so we could prove to the industry that there were people that liked modern houses. And to prove that there were enough of them to make building modern houses worthwhile. Again, there is always more work to do in this area, but I think we've shown the interest is there. Despite the gargantuan fail of housing several years ago, and the tepid return of the market, once again we can say with some confidence that customers are eager to build our modern designs.
Part three of the plan is about to start, because part three is to convince builders and developers in the US to build Modern Houses, at least some modern houses. With even just a small offering then anybody who liked modern but was not of the mindset and risk to build their own, then this kind of customer could just go to a builder and find them completely willing to sell them a modern house. And if we had our way, they would have several kinds for the customer to pick from. This is the Holy Grail of modern houses. The only way we'll see a fair representation of modern houses in the market is if builders are willing to build them and sell them. Only then will customers really have a fair choice, one where a modern house is an option. That ladies and gentlemen is part three of the plan.
To that end we've launched our Builder Developer Portal on our catalog site. Through this page we will offer an unprecedented level of support to Builder/Developers willing to venture into the waters with modern design. We are extending discounts on volume purchasing, we are offering planning and marketing support, and we are offering access to our network of interested home owners. Builders who are willing to serve this market will have our full support, and everybody in our network will know about it. And mark my words, you will be a hero to a large unserved market of homebuyers, your name will be called from the modern rooftops, and songs will be sung about your bravery. Most of that will happen on the internet. We don't expect progress to be made overnight. Every step of this journey has taken time. But the moment has come to reach out to builders and developers to work towards a broader offering of modern designs in the housing industry. If you want builders in your region to offer this kind of house, then point them right here and lets get started!
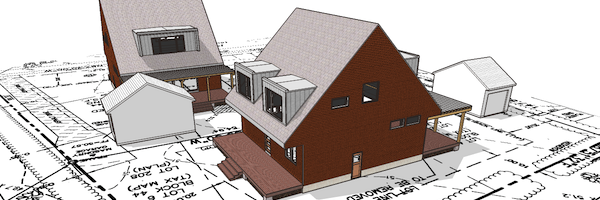

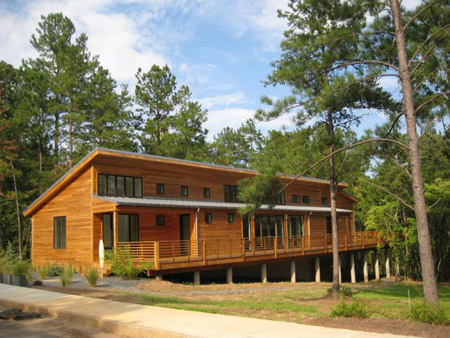 The house has been significantly modified for its site. The window arrangement has been altered and the floor plans also appears to have been changed, with the bay areas joined and some additional space added to the master bedroom.
The clerestory windows have been changed from a uniform window band into smaller windows at private spaces and larger windows at common areas of the house. The views from the living/dining/kitchen area show how nice this has turned out. They have a very cool italian kitchen, and some very nice light fixtures in the room which really looks like it has turned out well. Click through for more photos in a photo browser.
The house has been significantly modified for its site. The window arrangement has been altered and the floor plans also appears to have been changed, with the bay areas joined and some additional space added to the master bedroom.
The clerestory windows have been changed from a uniform window band into smaller windows at private spaces and larger windows at common areas of the house. The views from the living/dining/kitchen area show how nice this has turned out. They have a very cool italian kitchen, and some very nice light fixtures in the room which really looks like it has turned out well. Click through for more photos in a photo browser.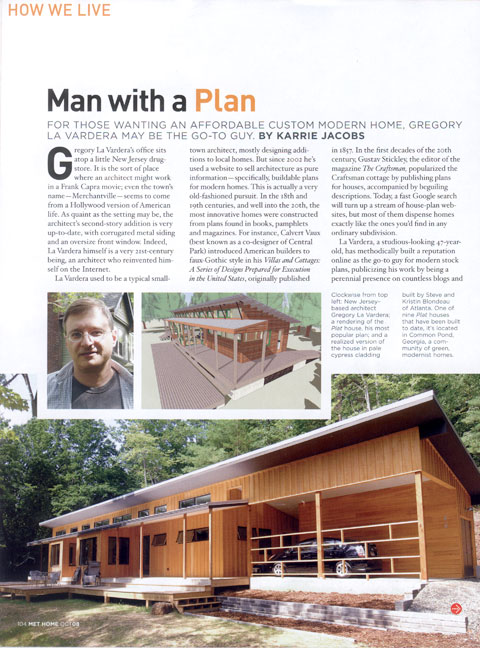 Karrie is a thoughtful observer and commenter on design and one of my favorite design writers. It was the questions that she posed as founding editor of Dwell, about why it was not possible to go out and buy a modern home that inspired me to create this collection of house plans way back at the start. Its really an honor to have it come full circle, to be interviewed by her about the house plans and the whole journey.
Karrie is a thoughtful observer and commenter on design and one of my favorite design writers. It was the questions that she posed as founding editor of Dwell, about why it was not possible to go out and buy a modern home that inspired me to create this collection of house plans way back at the start. Its really an honor to have it come full circle, to be interviewed by her about the house plans and the whole journey.
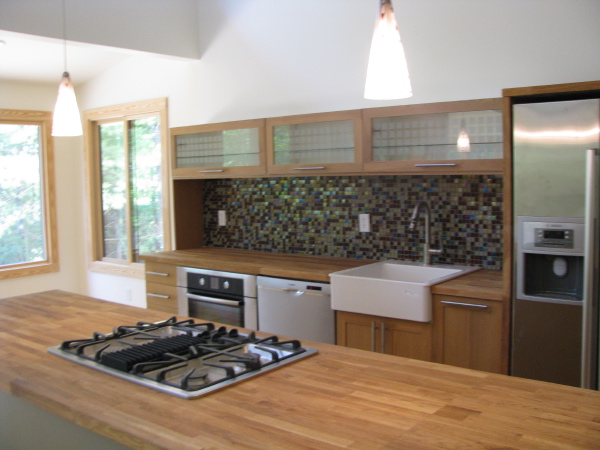 More photos after the link.
More photos after the link.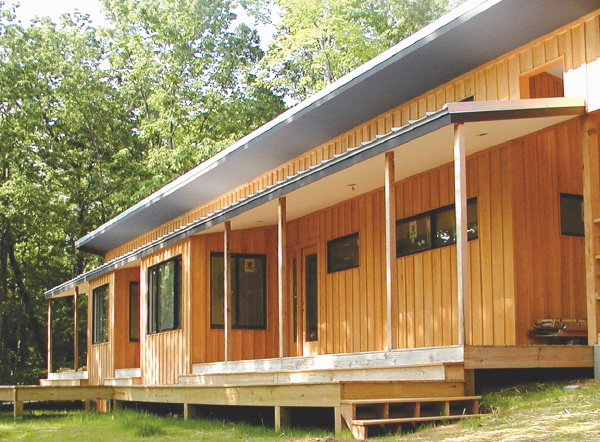 Take a quick look at the photo from the
Take a quick look at the photo from the 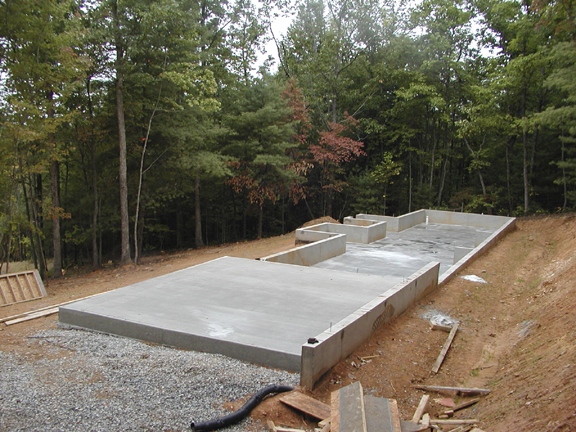 The SIPs panels had to be transferred from the semi truck that delivered them to a smaller flat-bed in order to manage the drive up to the site. The smaller truck was the type with the lift boom built in which was convenient for loading and unloading. Once on the site SIPs panels go up rapidly.
The SIPs panels had to be transferred from the semi truck that delivered them to a smaller flat-bed in order to manage the drive up to the site. The smaller truck was the type with the lift boom built in which was convenient for loading and unloading. Once on the site SIPs panels go up rapidly.
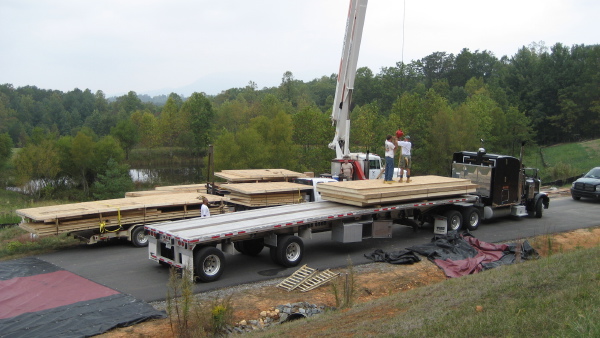 There are several modifications that the owners and developer have worked out themselves and with the SIPs manufacturer. The house includes a garage which is on the bunk room end of the house as at this site you approach the house from that end. Other changes are to the windows, some out of the owners desires, and others apparently out of the use of SIPs. In order to "float" a window opening within a panel there needs to be some margin of panel all around the window. Many of the Plat House windows run right into the corners which may be very difficult to do with the SIPs panels. It is interesting in the photos to see how they are joining the post and beam framing of the window wall side into the SIPs panels.
There are several modifications that the owners and developer have worked out themselves and with the SIPs manufacturer. The house includes a garage which is on the bunk room end of the house as at this site you approach the house from that end. Other changes are to the windows, some out of the owners desires, and others apparently out of the use of SIPs. In order to "float" a window opening within a panel there needs to be some margin of panel all around the window. Many of the Plat House windows run right into the corners which may be very difficult to do with the SIPs panels. It is interesting in the photos to see how they are joining the post and beam framing of the window wall side into the SIPs panels.
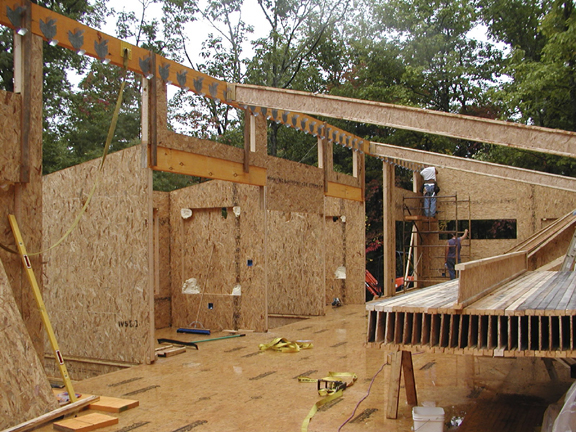 More images after the jump.
More images after the jump.
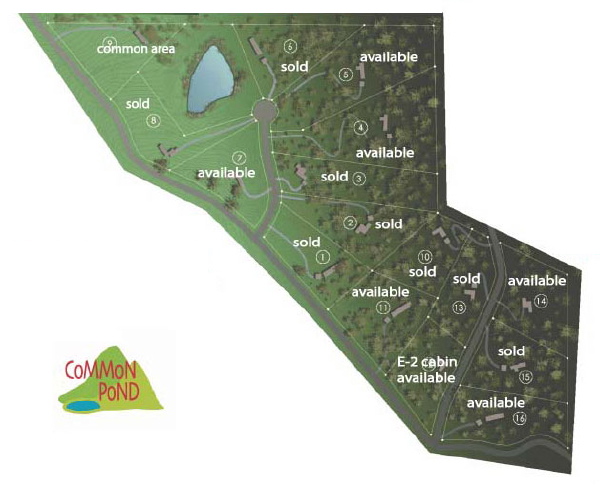 The house will be located on the slope approximately 125 ft from the lot line that borders the community common space around the pond. I'm quite sure the window and deck side of the house will be oriented towards this view and it should be a great setting.
The house will be located on the slope approximately 125 ft from the lot line that borders the community common space around the pond. I'm quite sure the window and deck side of the house will be oriented towards this view and it should be a great setting.
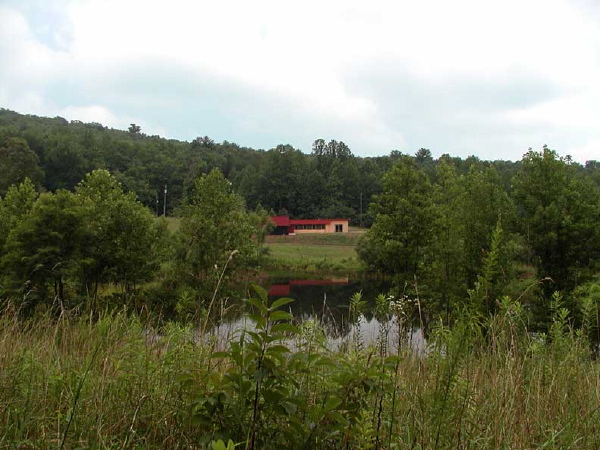 and the approach to the site:
and the approach to the site:
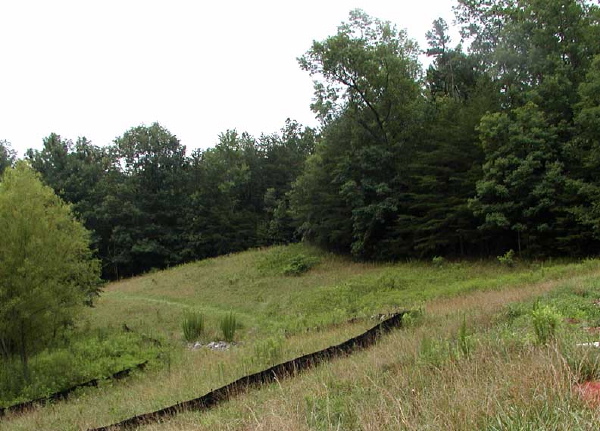 The clearing of the building site will begin soon. The developer and the owners have decided to construct this Plat House with SIPs panels to increase its energy efficiency and support the overall development goals of Common Pond. The SIPs manufacturer is working on the adaptation now. I'm excited to see this variation on the standard construction and look forward to seeing it come together here.
Common Pond is one of the few new modern communities I know of in the eastern half of the country. I've not seen any others that were built out as far as Common Pond is and I've seen no other modern development with the environmental mission that Common Pond has. Its great to see their success and I'm very happy that one of our home designs will become part of this community.
Visit these sites for more information:
The clearing of the building site will begin soon. The developer and the owners have decided to construct this Plat House with SIPs panels to increase its energy efficiency and support the overall development goals of Common Pond. The SIPs manufacturer is working on the adaptation now. I'm excited to see this variation on the standard construction and look forward to seeing it come together here.
Common Pond is one of the few new modern communities I know of in the eastern half of the country. I've not seen any others that were built out as far as Common Pond is and I've seen no other modern development with the environmental mission that Common Pond has. Its great to see their success and I'm very happy that one of our home designs will become part of this community.
Visit these sites for more information:


