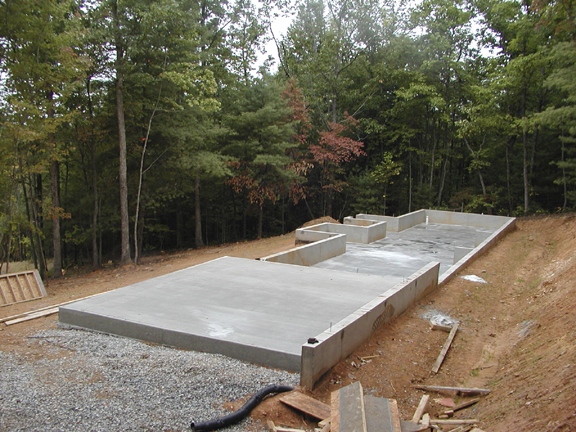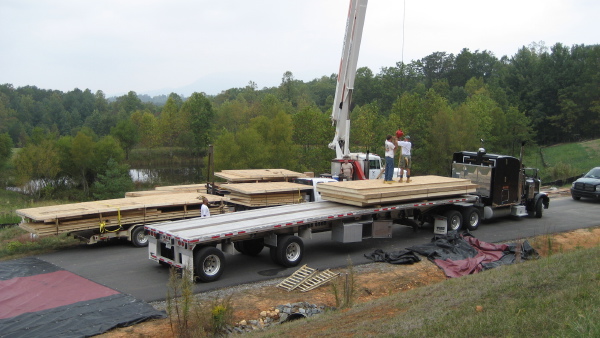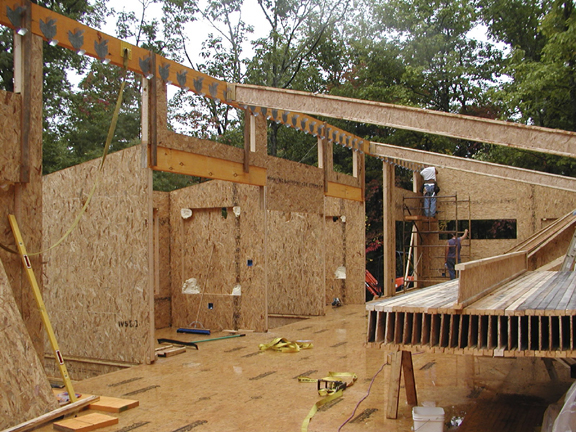Common Pond Plat House - first construction photos
The Plat House being built at the environmentally sensitive development, Common Pond, in Georgia has been under construction for several weeks. We've got the first group of photos from the developer and the builder. The house design has been adapted for SIPs, the first Plat House we've seen to utilize this system.
The house site is fairly sloped, so the long rectangular shape of the Plat House lends itself to this site. The amount of cut and fill required to establish the building site is reduced because the house is fairly shallow - it hugs the slope as it is called.
Technorati Tags: house plans, modern design, modern house, Plat House The SIPs panels had to be transferred from the semi truck that delivered them to a smaller flat-bed in order to manage the drive up to the site. The smaller truck was the type with the lift boom built in which was convenient for loading and unloading. Once on the site SIPs panels go up rapidly.
The SIPs panels had to be transferred from the semi truck that delivered them to a smaller flat-bed in order to manage the drive up to the site. The smaller truck was the type with the lift boom built in which was convenient for loading and unloading. Once on the site SIPs panels go up rapidly.
 There are several modifications that the owners and developer have worked out themselves and with the SIPs manufacturer. The house includes a garage which is on the bunk room end of the house as at this site you approach the house from that end. Other changes are to the windows, some out of the owners desires, and others apparently out of the use of SIPs. In order to "float" a window opening within a panel there needs to be some margin of panel all around the window. Many of the Plat House windows run right into the corners which may be very difficult to do with the SIPs panels. It is interesting in the photos to see how they are joining the post and beam framing of the window wall side into the SIPs panels.
There are several modifications that the owners and developer have worked out themselves and with the SIPs manufacturer. The house includes a garage which is on the bunk room end of the house as at this site you approach the house from that end. Other changes are to the windows, some out of the owners desires, and others apparently out of the use of SIPs. In order to "float" a window opening within a panel there needs to be some margin of panel all around the window. Many of the Plat House windows run right into the corners which may be very difficult to do with the SIPs panels. It is interesting in the photos to see how they are joining the post and beam framing of the window wall side into the SIPs panels.
 More images after the jump.
We have also created a Flickr photo set for this project where you can see all the photos at full size if you wish. The pictures are also being placed in the LamiDesign House Plan photo pool at Flickr. Remember, visit these sites for more information:
Common Pond Home
Dixon Gary Realty
More images after the jump.
We have also created a Flickr photo set for this project where you can see all the photos at full size if you wish. The pictures are also being placed in the LamiDesign House Plan photo pool at Flickr. Remember, visit these sites for more information:
Common Pond Home
Dixon Gary Realty




hey greg... this is project is very exciting with the SIPs. i'm vaguely familiar with what they are, but could you give a little more background?
ReplyDelete~matt potts
Hey Matt - its a structural insulated panel - a sandwich of wood sheathing with a foam insulation core. The sheathing is usually oriented strand board (OSB). There is a good basic explanation on Wikipedia:
ReplyDeletehttp://en.wikipedia.org/wiki/Structural_insulated_panel
Greg,
ReplyDeleteI'm a little familiar with SIPs,who is the manufacturer?
Did they alter the dimenions of the Platt House to accommdate the pannels.Lots of information on building your designs with steel ,not much info on SIPs.
Frank
Hi Frank - I don't know who the SIPs manufacturer is, but I'll find out and either include it in the next post on the house, or come back to leave a comment here.
ReplyDeleteI'm not sure how the overall dimensions were affected. Sorry I'm not covering SIPs as widely as steel, but I'm involved in the design of the steel houses, and this SIPs house was modified by the developer and manufacturer.
Frank,
ReplyDeleteThe SIPs are from Thermocore. Our intown house is SIPs as well and we're crazy about them. The designer and builder worked with Thermocore for several months getting everything right.
Steven Blondeau
Owner of Common pond Plat house
Steve, thanks for posting that info on the SIPs manufacturer. Here is a direct link to their site:
ReplyDeletehttp://www.thermocore.com/
Greg,
ReplyDeleteI aways liked the Plat House ,the last few versions have been altered quite a bit.The one at Common Pond looks closet to the original.Also it looks like a wonderful location It’s nice to see.
Thanks for the link.
what is the cost difference between building with SIP's or stick built...I know the energy costs are better with the SIP...what about the initial construction cost?
ReplyDeleteThanx
That's a good question Lou, but one that I don't have a direct answer for. I've not priced any project both ways, not gotten info back from a customer who has. The Vermont Plat House was initially going to have the roof done with SIPs - just the roof, but it ended up adding 10% to the job and they went with conventional framing. In that case the panels were going to be supported by beams rather than rafters which also added significantly to the cost. So its hard to isolate where the cost was.
ReplyDeleteHey
ReplyDeleteHow is the house at Common Pond coming along .Any new pic's ?
No, nothing recently - I have to send an email to them and see how its coming along.
ReplyDeleteHey ya'll,
ReplyDeleteWe have the roofing(standing seam 24ga) on the house, crawl space insulated(short basement), have a landscape architect working on plans, windows and doors are supposed to go in any day now, decided on a clear cypress siding-board and batten style,wood stove has been ordered and most of the flooring selected. I'm thinking the project manager will get some pictures to you once the doors and windows go in.
More pictures please! I was just about to start badgering you!
ReplyDeleteWhen we get the windows and doors in there will be more pictures.
ReplyDeleteWhat happened? Did the site slide off a hill?
ReplyDeleteI've been following this blog, although not recently, of course. It is now September, 2009, and there are no more photos? If there are, where can they be seen?
Karl
Hmm, no Karl. It kept on, construction finished, been lived in, photographed and published in Met Home magazine - and we kept publishing photos, but perhaps you did not look yet. See:
ReplyDeletehttp://blog.lamidesign.com/2008/04/common-pond-plat-house-construction.html
http://blog.lamidesign.com/2008/06/common-pond-plat-house-almost-wrapped.html
http://blog.lamidesign.com/2008/06/common-pond-plat-house-new-photos.html
http://blog.lamidesign.com/2008/09/metropolitan-home-article-by-karrie.html