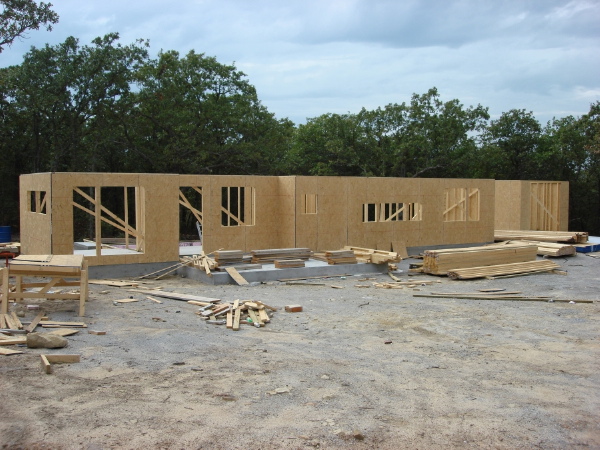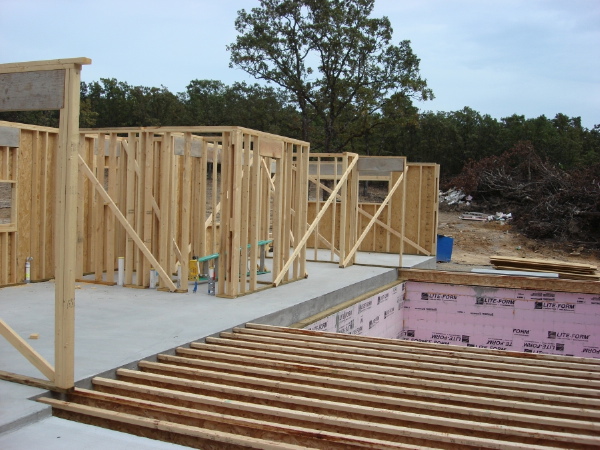OK Tray House - Framing up
In typical fashion, once the carpenters get to work the house takes shape very quickly. The Oklahoma Tray House appears to be no exception as in the interval since the last photos were received the garage and half the ground floor framing is up. There is a lot of lumber staged on the site for the rest of the house as well.
This view below is from the rear of the house, which if you reference the Tray House floor plan lays out with the garage at the left, and the kitchen in the middle, and living room to the right of the framing we see here.
 And from the front we can see the large window in the living room and the recess at the front porch and entry. The horizontal windows at the kitchen, and the taller window from the mud room at the far end, with the garage beyond.
And from the front we can see the large window in the living room and the recess at the front porch and entry. The horizontal windows at the kitchen, and the taller window from the mud room at the far end, with the garage beyond.
 Here we can see the joining of the slab on grade at the front of the house with the basement construction at the rear, as their floor joists are just going in. Looking to the left you can see the kitchen which is open to the living spaces which will be over the basement, and the laundry and rest room that are between the kitchen and the entry to the house.
Here we can see the joining of the slab on grade at the front of the house with the basement construction at the rear, as their floor joists are just going in. Looking to the left you can see the kitchen which is open to the living spaces which will be over the basement, and the laundry and rest room that are between the kitchen and the entry to the house.
 The setting for the house looks great and they will enjoy a nice view of the woods out of the back of the house from all the living spaces. I'm sure the second floor framing will follow soon so keep watching. Remember, you can also follow the construction with all of the owner's photos at their Flickr site.
The setting for the house looks great and they will enjoy a nice view of the woods out of the back of the house from all the living spaces. I'm sure the second floor framing will follow soon so keep watching. Remember, you can also follow the construction with all of the owner's photos at their Flickr site.
Technorati Tags: house plans, modern design, modern house, Tray House




No comments:
Post a Comment