USA New Wall – example of Better wall system
 Here you see the main wall stud cavity insulated, variable perm vapor control sheet in place, and horizontal furring for the utility cavity in place.
Here you see the main wall stud cavity insulated, variable perm vapor control sheet in place, and horizontal furring for the utility cavity in place. Here you see the main wall stud cavity insulated, variable perm vapor control sheet in place, and horizontal furring for the utility cavity in place.
Here you see the main wall stud cavity insulated, variable perm vapor control sheet in place, and horizontal furring for the utility cavity in place.
Posted by
lavardera
at
6/20/2022 04:09:00 PM
2
comments
![]()
Now that thousands of people have learned about the USA New Wall model for easy to build high performance wall assemblies the single most common question is how do you put electrical boxes in the utility cavity? It could not be easier.
Posted by
lavardera
at
5/27/2018 11:35:00 AM
3
comments
![]()
In mid February the founders of ByggHouse gathered in Rockford, Ill for a team meeting, and for a team building activity we undertook the construction of a mock-up of a nordic layered wall using American building materials and components.
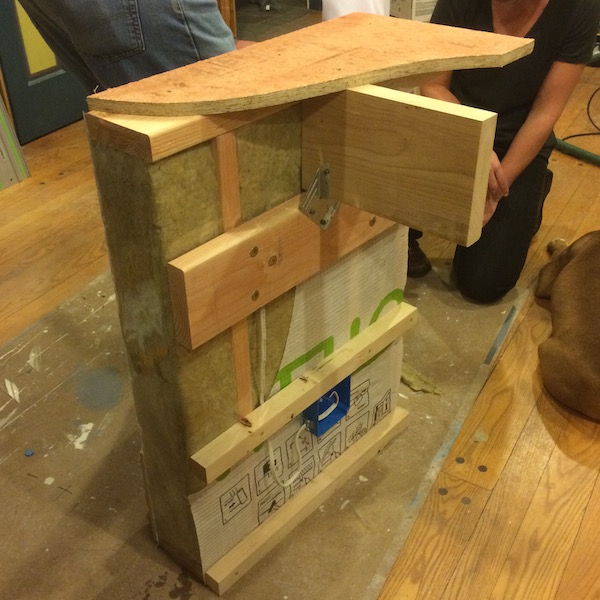
the interior side layers
I've been describing this wall assembly in the talks I've given over the past few years, and I have multiple diagrams and several videos explaining the configuration of USA New Wall and Swedish Platform Framing. But at times having a physical mock-up speaks louder than words or drawings, so we set out to build the mockup you now see here.
Continue reading "Mock-Up of USA New Wall & Swedish Platform Framing"
Posted by
lavardera
at
3/02/2015 01:13:00 AM
15
comments
![]()
Some time ago we published an article about mineral wool insulation. We wanted to explain why this was the type of insulation used in Sweden, and why it was the best option for making an affordable high performance house. In that article we showed a tool that is used in Sweden to cut insulation, and to make it easier to do a high quality installation: The SkärBoard manufactured by Ego-industri AB is the tool widely used in Swedish factories and construction sites. Many readers were curious about this, many wanted to buy one. Now finally its coming to the United States and Canada and you will be able to get one.
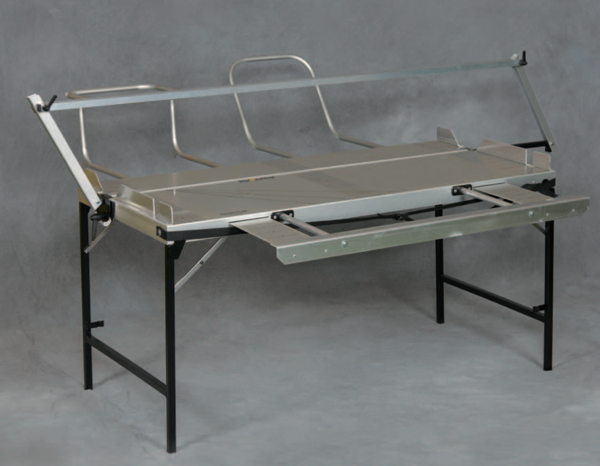
The SkärBoard is simply the best tool for cutting insulation, and the only tool you need if you are indeed serious about good insulation installs. There is no faster, more accurate, or easier way to install mineral wool insulation and interior sound batts. And the SkärBord is effective for cutting a range of other insulation types as well, fiberglass, foam, and wood fiber insulation panels.
Continue reading "The SkärBord (say Score-Board!)- the advanced insulation cutting tool"
Posted by
lavardera
at
2/24/2014 05:56:00 PM
1 comments
![]()
One thing I've observed as I've studied the catalogs of dozens of Swedish house manufacturers is that they all have a consistent way of describing and categorizing their houses. This makes it easy for the customer to focus in on what they are looking for and make comparisons from one catalog to another.
While here in the states we may focus on square feet, bedroom count, or style, the Swedes have much more practical approach. Homes are categorized as 1 story, 2 story, and in between they have 1.5 story. Large catalogs will also identify 1.75 story homes - whats that!? Read on and we'll explain. And last they all offer sloped site homes, which as you might expect are 1 story on one side, and 2 story on the other. So lets look at the differences.
Continue reading "Lets look at Nomenclature for Compact Homes"
Posted by
lavardera
at
12/08/2013 08:28:00 PM
0
comments
![]()
Faithful readers of my blog will remember the Swedish Standard House in Rockford Illinois. This is a home built by Swedish and American high school students, built with walls and framing that approximated Swedish building standards, hence the name. The house is done, the students have finished it, and the project is receiving an award from their local Renewable Energy Association.
On Friday the 8th of November the Swedish Standard House team will receive an award at the Winnebago County Renewable Energy Expo. The Expo's theme is to learn about renewable energy options and funding, network with industry experts and local businesses already utilizing renewable energy practices, and gain a better understanding how renewable energy practices can be applied in the real world!
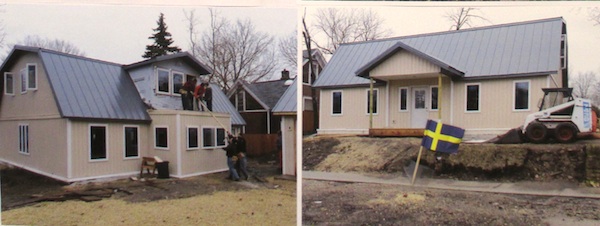
We have written about the Swedish Standard House before. We gave the background for the project, described its construction in detail, and made a short video showing the wall build.
The house was recently completed after two rounds of visits by Swedish students this fall. Since the work proceeds at the pace of the academic year of the American and Swedish students, the project stretches out even though the work proceeds at the same pace as conventional construction. I'll repeat my message from earlier posts. The Swedish Standard House represents a way forward for home building in the US, because it achieves a high level of performance with very ordinary construction materials. There is very little learning curve to build a house this way, and builders all ready have the skill set to do this. It does not require new methods or materials, and it enables builders to use the same sub-contractors and suppliers they already use. And most important they already have the experience to reliably price the work, which means there is very little in the way of additional risk required for a builder to adopt these methods. This is why this kind of building points the way forward, and why the Swedish Standard House is the Most Important Green House in America.
So check out those links and join me in a tip of the hat to the Swedish Standard House. Here is hoping it is the first of many more all across the country.
Continue reading "The Swedish Standard House receives recognition!"
Posted by
lavardera
at
11/08/2013 11:24:00 AM
0
comments
![]()
Back in September 2012 Scott Hedges and I presented a summary of our research into Swedish building techniques at the Fall conference of the Association of Collegiate Schools of Architecture. That conference was focused on off-site construction. Part of the fall-out from that conference was an invitation to present at another conference, this time organized by Pennsylvania State University's Pennsylvania Housing Research Center and held towards the end of February 2013 in Allentown, PA, and at a Conference on Pre-Fab building in New Zealand in March 2013.
PHRC organizes several conferences each year, notably on Land Development and Housing. These conferences are attended by Developers and Builders, both coming to present their work and to hear about the work of others. This year PHRC for the first time held a conference on Residential Design & Construction which is where our research was presented. The subject matter was broad on all manner of research.

The conferences on Housing and Land Development were held concurrently at the same venue, and there was some mixing of the groups who were free to attend talks in the other events. And these events are annual, so the same kind of gathering will take place next year as well.
Continue reading "Presenting our Research into Swedish Housing, continuing"
Posted by
lavardera
at
3/31/2013 04:06:00 PM
0
comments
![]()
I came across a great series of videos on YouTube from a Swedish catalog house builder showing the insulation steps in completing their walls. This catalog house builder happens to work on site, not in a factory, so its particularly useful for American builders trying a Layered Nordic Wall system like USA New Wall building it on site.
This first video shows the primary wall cavity being insulated. Note how easily the stone wool is cut and handled, and how it friction fits into place without stapling. See that the insulation can be easily slid vertically to fit into concealed areas, such as behind the ledger for second floor joists as in Swedish Platform Framing.
Now in this second video they will be installing the horizontal furring, which in the USA New Wall forms the wiring chase. The astute reader will say "Hey, where is their vapor control layer? They are putting up the furring without it?" If so, good observation. The reason is that this manufacturer builds their wall a little bit differently. This first layer of horizontal furring is mainly to create a thermal break for the studs. After they insulate this layer of furring they will go over this with a vapor control membrane, and then a second layer of vertical furring that forms their wiring space.
This is actually a very effective system, because this second layer of furring is offset from the studs breaking the remaining thermal bridges where the first furring rests across the studs. They get a complete thermal break just like you do with continuous exterior insulation, but none of the complications with window frames and flashing details. Watch them do this in the next video. You'll see that they have a vapor control layer installed around the entire interior, walls and ceiling - interior partitions are not framed yet, only bearing partitions. So you can see how there is an air tight "bag" around the entire conditioned space.
And why is it that you are up on ladders putting adhesive tape all over your sheathing? Its much easier to do air-tight and vapor control at the same place.
Continue reading "Building High Performance Walls, Working with stone wool"
Posted by
lavardera
at
3/08/2013 11:04:00 AM
2
comments
![]()
There has been great interest and discussion of these energy efficient wall designs and we have posted a wealth of information about them. Enough for almost anybody to incorporate these techniques into their work. In return we now ask for your support.
Our web pages about USA New Wall and Swedish Platform Framing have quickly become the most popular content on our web site. We're glad that this information is useful to you, and your interest supports our goal of seeing these walls broadly adopted in our housing industry. If you have learned something from this material, taken away new insights or determination to build better, if you have incorporated these walls or elements of these walls into your work or if you plan to, then we want to ask for your further support on a PWYW (Pay-What-You-Want) basis.
What is PWYW? It is exactly what it sounds like. If you've read about these wall designs you've likely already decided whether these designs will be valuable to you. How valuable is your call. Use the link below to make a payment at your discretion. Even if you only want to pay a little now you can always come back if your appreciation grows.
This support will allow us to continue to develop and promote these wall designs, and more importantly will alleviate me from seeking other more conventional and intrusive methods to fund development. This is not a donation and I am not a non-profit organization. But there is a wide expanse of possibilities between non-profit and a profit driven corporation. This is a cooperative effort and you can play an important part by contributing. I believe that energy efficient construction is the most important issue in housing for the USA right now, and that together we can make a difference by changing the status quo. These wall designs are here for you to use to that end and no matter what amount you choose your payment will help us continue to advance these goals.

The default charge is $1, but changing the quantity allows you to select any payment amount you wish. Simply change the quantity to set the payment amount you desire.
Thank you.
--
Although we have posted very detailed information on these wall designs, clearly some readers desire more guidance and more information than can be taken away here. We think that is great and we encourage you to contact us for Consultation. We are eager to help you incorporate this into your work or adapt these designs to what you are building.
Continue reading "Support Continued Development of USA New Wall & Swedish Platform Framing"
Posted by
lavardera
at
12/23/2012 12:49:00 PM
0
comments
![]()
At the end of September Scott Hedges and myself made a brief presentation of our research into Swedish residential construction systems at the Association of Collegiate Schools of Architecture's fall 2013 conference in Philadelphia. The subject of the conference was Off Site Construction. This was the first formal presentation of our research, and the first step in what will become a more active effort to distribute information about these building techniques.
The conference was well attended mainly by Architecture Educators presenting research into Off Site building techniques. We were among a smaller group of professional and industry speakers invited to talk about current and ongoing practices in the field. The conference did coincide with a meeting of the Modular Building Institute so we did have a small spill over of attendees from the MBI industry meeting.
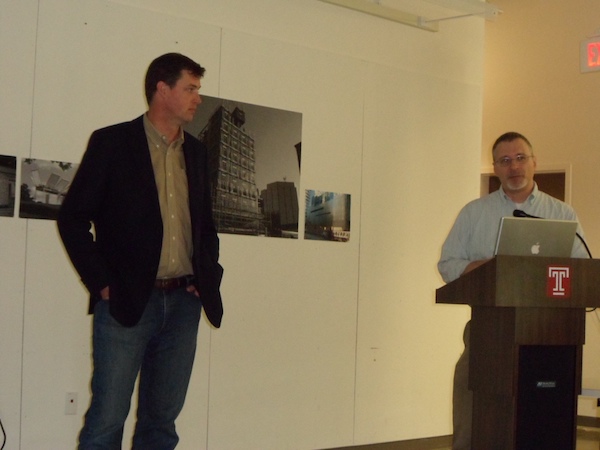
Posted by
lavardera
at
10/17/2012 12:11:00 AM
2
comments
![]()
Today we published a new video in our series about Learning from Swedish Home Building, this time about the Rockford Swedish Standard House that I visited back in March, 2012. This house has a very interesting background story. Its the product of a circumstances that probably had a one in a billion chance of aligning with the research Scott Hedges and I were doing on Swedish House building techniques. But there it was, right in the heartland of the USA, somebody was building a Swedish house.
This project will continue in the Fall of 2012 when the schools' academic years begin again, and we will follow up with more information about its progress then. But in the meantime, this video introduction to the project includes more footage I shot when I was there.
This video piece is about a house in Rockford Illinois being built by a team of American High School Students and visiting Swedish Vocational School Students. They are building a Swedish wall system using American materials that is very similar to the prototypes laid out in our USA New Wall. The USA New Wall is our recommendation for applying Swedish building techniques to American home building.
The walls in this Rockford house will have approximately R35 worth of insulation in them when done. Two layers of 1.5" stone wool at approximately R6 each, and the main stud space with 5.5" or stone wool at R23. The furred layering on both sides will reduce thermal bridging and improve the averaged R value performance of the wall.
This Project is the result of a unique economic development relationship between Rockford, and Swedish sister city Lidköping. It is being built as an effort of the Swedish American Foundation of the Rockford Swedish American Health System which is engaged in urban renewal in the neighborhoods surrounding the hospital. The Swedish American Foundation sponsors teams of students from the Construction Program at De la Gardiegymnasiet, a trade school from Lidköping. Together with the students from Rockford East High School, and under the coordination of East High School Instructor Matt Walling the house is constructed on a site a few blocks from the hospital.
We have more background on this project here including a detailed analysis of the wall system they are using:
http://blog.lamidesign.com/2012/03/all-about-swedish-standard-house.html
http://blog.lamidesign.com/2012/03/visiting-most-important-green-house-in.html
As recommended for the USA New Wall, the Swedish Standard house shown in this video will use use Stone Wool insulation rather than fiberglass. You can read a detailed article about why we prefer Stone Wool on our blog:
http://blog.lamidesign.com/2012/01/what-you-don-know-about-mineral-wool.html
You can read the entire Letters from Sweden series on our blog which tracks our research and applications of into blog post's into Swedish House building, and its application in the US:
http://blog.lamidesign.com/search/label/letters%20from%20Sweden
The USA New Wall, and Swedish Platform Framing are an outgrowth of our research into Swedish building practices. Again, you can find details of the USA New Wall here:
http://blog.lamidesign.com/p/usa-new-wall.html
And Swedish Platform Framing here:
http://blog.lamidesign.com/p/swedish-platform-framing.html
If you need assistance implementing the USA New Wall or Swedish Platform Framing in your projects, we are here to help. Please contact us.
Continue reading "Learning from Swedish Home Building - Part 4"
Posted by
lavardera
at
6/23/2012 05:49:00 PM
8
comments
![]()
Its friday so it must be time to show the latest video in our Series about building high performance walls like the Swedes do. In our first video we explained why it makes sense to look to Sweden for a direction for our house building techniques. The second video we reviewed the Good/Better/Best model for easing builders into high performance wall building. Today we look at Swedish Platform Building, the best advancement in house building since the Western Platform Frame. Wow, is our house nerd showing here or what?
I've been trying to keep these videos short, and make them just an introduction to the ideas presented. But for the Swedish Platform Frame I was not able to do a short video. What happened was I ended up making a 3d model of the prototypical Swedish Platform Frame, and it was obvious that this was such a good way to explain this that I decided to just go ahead a make a detailed description of the framing system. So it is almost 20 minutes long - my apologies. Stop at the restroom, get a large popcorn, turn off your cell phones, note the exits, and prep yourself for the Director's Cut of the Swedish Platform Frame...
This video piece is about how Sweden has modified the Western Platform Framing method for better energy performance in residential construction. We call this modified framing method Swedish Platform Framing.
This video is quite long, and we apologize about that. If we figure out how to say all this in a shorter video we'll produce a new version. In this video we make a very breif review of the history of stud framing systems - Balloon Framing and Western Platform Framing. Then we proceed to look in detail at the differences between Western and Swedish Platform framing.
Swedish Platform Framing is explained in much more detail on our web site, and you can read that on this page:
http://blog.lamidesign.com/p/swedish-platform-framing-info.html
As with the USA New Wall, the walls shown in this video use Stone Wool insulation rather than fiberglass. We mention in the video that this is because Stone Wool offers higher insulation values - R23 for 2x6 stud spaces, and R30 for 2x8 stud spaces. We also mention that it allows for better installations. You can read a detailed article about why this is so on our blog:
http://blog.lamidesign.com/2012/01/what-you-don-know-about-mineral-wool.html
Not covered in detail in the video is the Vapor Retarder membrane. We prefer a Variable Permeability Vapor Retarder membrane. There are several sources for this unique vapor retarder, notably Certainteed's Membrane:
http://www.certainteed.com/products/insulation/mold-prevention/317391
And Intello Plus, and DB+ by ProClima:
http://foursevenfive.com/product-category/air-sealing-system/interior-membranes-air-vapor-control/
You can read the entire Letters from Sweden series by clicking on the respective link under the the above blog post's title's.
The USA New Wall, and Swedish Platform Framing are an outgrowth of our research into Swedish building practices. Again, you can find details of the USA New Wall here:
http://blog.lamidesign.com/p/usa-new-wall-info.html
And again Swedish Platform Framing here:
http://blog.lamidesign.com/p/swedish-platform-framing-info.html
If you need assistance implementing the USA New Wall or Swedish Platform Framing in your projects, we are here to help. Please contact us. Continue reading "Learning from Swedish Home Building - Part 3"
Posted by
lavardera
at
6/15/2012 06:07:00 PM
12
comments
![]()
Time to look at Part 2 of our video series on building Nordic style walls in the US. Today we look at the USA New Wall, and its Good, Better, Best versions which make it easier for American builders to step into high performance building.
In the first video, you may recall, we briefly reviewed why we would look to Sweden to inspire the way we build houses in the US. This next video shows how we can apply the lessons from their wall construction to building here in the US. We offer these improvements in easy to achieve steps. First get familiar with better insulation, then introduce a wiring space to your walls to make it easier to keep the house air tight, then complete the picture with an exterior insulation layer that makes a good thermal break for the wall framing. Here is Part 2:
This video piece shows how to go about building Nordic Style walls for residential construction, like the walls used in Sweden. We call these American versions of Nordic walls the USA New Wall.
The wall systems have been broken down into Good/Better/Best subsets in order to offer builders a gradual path to increasing the performance of the walls they build. The video starts off with a detailed look at a typical Swedish wall, and then walks you through the Good, Better, and Best versions of the USA New Wall.
The USA New Wall is explained in much more detail on our web site, and you can read that on this page:
http://blog.lamidesign.com/p/usa-new-wall-info.html
You will note that all of the wall variations feature Stone Wool insulation rather than fiberglass. We mention in the video that this is because Stone Wool offers higher insulation values - R23 for 2x6 stud spaces, and R30 for 2x8 stud spaces. We also mention that it allows for better installations. You can read a detailed article about why this is so on our blog:
http://blog.lamidesign.com/2012/01/what-you-don-know-about-mineral-wool.html
Also mentioned in the video is the Variable Permeability Vapor Retarder membrane. There are several sources for this unique vapor retarder, notably Certainteed's Membrane:
http://www.certainteed.com/products/insulation/mold-prevention/317391
And Intello Plus, and DB+ by ProClima:
http://foursevenfive.com/product-category/air-sealing-system/interior-membranes-air-vapor-control/
You can read the entire Letters from Sweden series on the blog.
The USA New Wall, and Swedish Platform Framing are an outgrowth of our research into Swedish building practices. Again, you can find details of the USA New Wall here:
http://blog.lamidesign.com/p/usa-new-wall-info.html
And Swedish Platform Framing here:
http://blog.lamidesign.com/p/swedish-platform-framing-info.html
If you need assistance implementing the USA New Wall or Swedish Platform Framing in your projects, we are here to help. Please contact us.
Continue reading "Learning from Swedish Home Building - Part 2"
Posted by
lavardera
at
6/08/2012 04:23:00 PM
15
comments
![]()
I've decided to make a series of short videos about our research into Swedish home building, and my recommendations for how to apply the lessons here. Namely the USA New Wall, and Swedish Platform Framing.
I don't love being in front of the camera - eek, have you ever done this? But I think its a great way to reach more people. If you want to show these ideas to somebody, they can watch a short video to get a good introduction, rather than reading a long web page, or many blog entries.
So in that spirit we present the first video which is about why we would look to Sweden for a model for improving the performance of our homes in the US.
Notes:
This video piece explains the premise of why we in the United States can benefit from adopting house building techniques developed in Sweden. Specifically this video series will focus on residential wall systems.
The video touches on many ideas which are explained in greater depth in entries to the LamiDesign Modern House Plan blog, in a series of posts tagged Letters from Sweden. Here are links to some specific topics touched on in the video:
This post "Letters from Sweden - Europe is different, Sweden is not, sort of.." elaborates on the similarities and differences between the housing industries in both countries:
http://blog.lamidesign.com/2008/01/letters-from-sweden-europe-is-different.html
The book "Coming in From the Cold" makes a detailed account of Sweden's response to the 1970's oil crisis. This book was written in the 1980s when it became apparent to scientists that Sweden was using much less energy per household than the US. This was 25 years ago. Sweden has gotten even better at it since then. US, not so much. We describe the book here:
http://blog.lamidesign.com/2010/11/coming-in-from-cold-story-behind-story.html
We also made a fairly detailed examination of the typical construction of a Swedish residential wall. This will expand on the very brief description in the video, and you can find that here:
http://blog.lamidesign.com/2010/12/letters-from-sweden-closer-look-at_31.html
You read the entire Letters from Sweden series by clicking on the respective link under the blog post title.
The USA New Wall, and Swedish Platform Framing are an outgrowth of this research. You can find details of the USA New Wall here:
http://blog.lamidesign.com/p/usa-new-wall-info.html
And Swedish Platform Framing here:
http://blog.lamidesign.com/p/swedish-platform-framing-info.html
If you need assistance implementing the USA New Wall or Swedish Platform Framing in your projects, we are here to help. Please contact us.
Continue reading "Learning from Swedish Home Building - A video series"
Posted by
lavardera
at
6/02/2012 12:46:00 PM
4
comments
![]()
I spent a few days in Rockford last week visiting this modest house. I'm going to show you what I saw, explain why I believe this house is important, why it should be important to you, and why it will be an important model for any home builder hoping to improve the performance of their work.
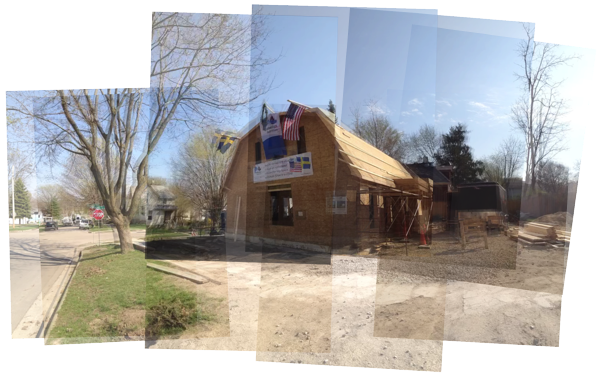
Posted by
lavardera
at
3/31/2012 08:33:00 PM
3
comments
![]()
Next week I travel through Chicago to Rockford Illinois to see a house being built by a team of American and Swedish high school students, and their instructors. They are adapting Swedish techniques to the available American building materials. Does that sound familiar? It sounds a lot like the USA New Wall.
So where did this house come from? What are Swedish students doing in the USA building houses? What's going on here? A little back story is in order.
Rockford Illinois has a strong Swedish heritage, with many Swedish immigrants settling and founding industry in the city. The Swedish history and culture is still strong today and Rockford maintains a Sister City relationship with Lidköping Sweden with whom they promote economic development for both cities.
Ok, so there are Swedes in Illinois - but how about this house? The SwedishAmerican Health System in Rockford has a Foundation that among other activities helps develop and redevelop housing in the neighborhoods surrounding the Hospital. They've completed dozens of projects in the neighborhood, many with the local Habitat for Humanity. The vocational program at the local High School has been involved with working on the builds of these projects, so at one point the connection was made to form an exchange program where by Swedish students from Lidköping could come to the US and participate in building a house here, and the American students could do the same in Sweden.
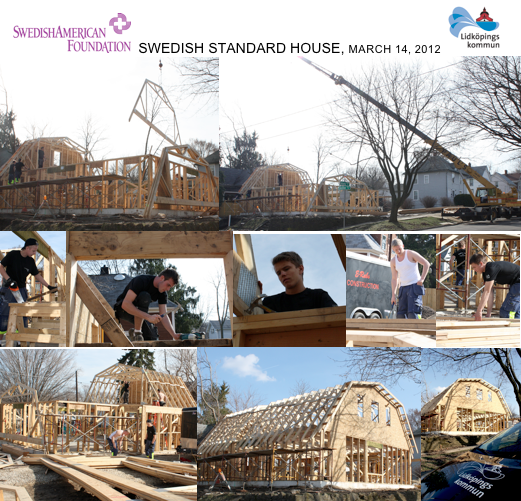
Ok, we see it now. House building, exchange students, but how did they come to build a Swedish house? Well soon after the first group of Swedish students and instructors arrived they were on the site of the first house project. As the Swedes were being oriented to the American construction a question came up, the kind of question that in retrospect strikes closer to the heart of the matter than you realize at the time. And the question was "Where is the rest of your wall?"
Of course there was no good answer for this. What happened in the intervening time is that the instructors have conducted an exchange of ideas and technology, and have applied them to a series of three houses built by the students in this program. The first house they worked on was dubbed "The American Standard House" which was built largely as we do here. The second house was "The Swedish Influenced House" which began to apply the Swedish lesson in insulating and air sealing. The current project is "The Swedish Standard House" which will apply the lessons cumulative to date, and is even being made to look like a traditional Swedish vernacular house.
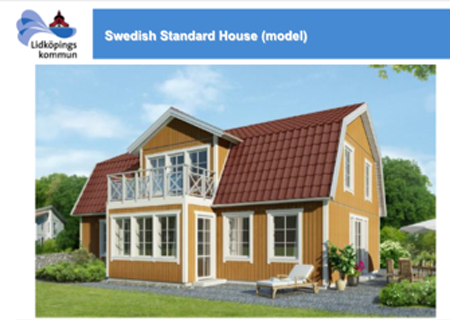
So next week I'll see it, learn about the technical details, talk to the instructors and students, take pictures and video I hope, and report back.
I can't say strongly enough how I believe that the techniques used for building houses in Sweden are the best and most relevant solutions for turning around our housing industry in the US. The techniques are practical, they use a similar skill set to our current practices, and in fact have grown out of the same tradition of stud framed house building. I believe that this is the way we will build houses here in the US, whether I told you about it or not, its the natural evolution of our status quo toward greater energy efficiency. This simple house in Rockford Illinois is the future of American home building. And as the first house built this way in the country, I have to say that this modest house is the most important Green house in the USA. And they weren't even trying. Modest. Unassuming. Lagom!
Continue reading "Visiting The Most Important "Green" House in America"
Posted by
lavardera
at
3/15/2012 05:59:00 PM
2
comments
![]()
If you are interested in green building, or call yourself a green building expert, then you should know about Mineral Wool insulation. If you have not seen Mineral Wool handled and installed, then you need to read this. If you think that Mineral Wool batts are similar enough to Fiberglass batts that you already know what you need to know about it, then you are a fool. And you still need to read this.
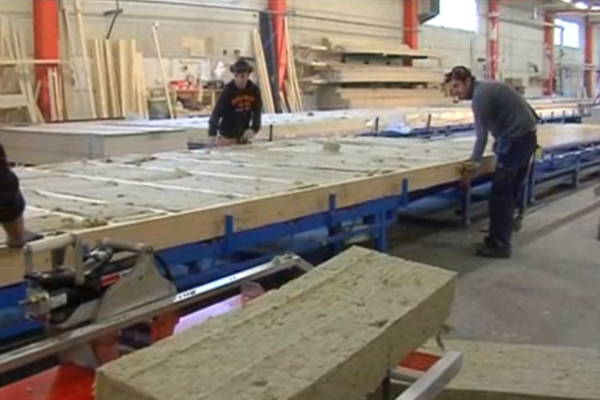
image Randek AB
If you are a regular reader here you know I am an advocate of using Mineral Wool insulation to improve the energy performance of the way we build houses in the US. There are many reasons why I think Mineral Wool is the best insulation for us here. Recently I find myself making my case for this repeatedly, so, I thought it would be worthwhile to get it all down in one place and just point to it in the future.
Continue reading "What you don't know about Mineral Wool will make you look stupid."
Posted by
lavardera
at
1/07/2012 04:24:00 PM
48
comments
![]()
Sunday afternoon I was on an internet radio program called Burning Down the House hosted by architect Curtis Wayne and discussed the broad range of topics that have been covered in our Letters from Sweden series.

Burning Down the House covers all matters of Design and Architecture and appears on the Heritage Radio Network - essentially an internet broadcast, the show went out by live stream on Sunday afternoon and is subsequently available as a Podcast. Heritage has a bunch of great shows on cooking and food, wine and beer, so all you foodies following out there may enjoy some of the shows they offer.
Curtis had done his homework and proceeded to lead us through the broad range of topics that we have covered in the course of our study of Swedish housing. As you might expect, we were not able to plumb the depths of all this content, but we did speak in some detail about many points. Curtis suggested I come back for another show where we could delve into some of these areas in greater depth, an opportunity I'd welcome.
There are several ways to listen to the show. Its on iTunes if that's your thing. Or you can listen online on their site, or download the audio file. If you are looking on the list it is show #81 from 11/13/11. Its best if you up the volume a bit since I was mumbling - I really got to work on my radio persona!
Continue reading "Radio Show Interview - all about Sweden, Prefab, USA New Wall & Swedish Platform Framing"
Posted by
lavardera
at
11/15/2011 09:52:00 PM
6
comments
![]()
I've been working slowly on the Lagom House Construction Prints over the past few months. As the first of our house plans to feature the USA New Wall, and the Swedish Platform Framing right out of the box, I've had more than the usual amount of work to prep the plans. But we are almost there.
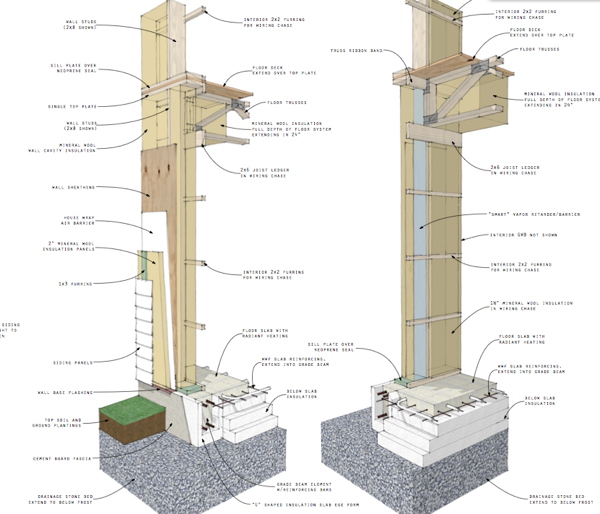
Also a feature of the Lagom House plan set will be the unique foam insulation formed slab on grade. Similar to a frost protected shallow foundation, this is an "Americanized" version of the slab forms that are a commodity in Sweden. These allow for home foundations to be made quickly, with low labor and low material costs, resulting in a highly energy efficient foundation system. Beats spending money on muddy holes in the ground.
Look for the plan set to break in the catalog very soon. We'll take pre-orders any time. In fact, if you are the negotiating type and you want pre-order discount, then you better get on the horn now, because once the plan set is posted to the catalog negotiation time will be over!
Continue reading "0970 Lagom House Construction Prints - very close to finished"
Posted by
lavardera
at
9/30/2011 12:24:00 PM
6
comments
![]()
One of the foundations of how the Swedes build houses is the air tight barrier created at the vapor retarder/barrier plane of the wall. There is a movement about in the US to push that air barrier to the exterior of the wall, and the vapor retarder with it which raises a whole host of other problems. One of the issues is that its well known that its nearly impossible to seal an air barrier around the floor joists of a two story house. Well how do the Swedes do it? Simple, they use this:
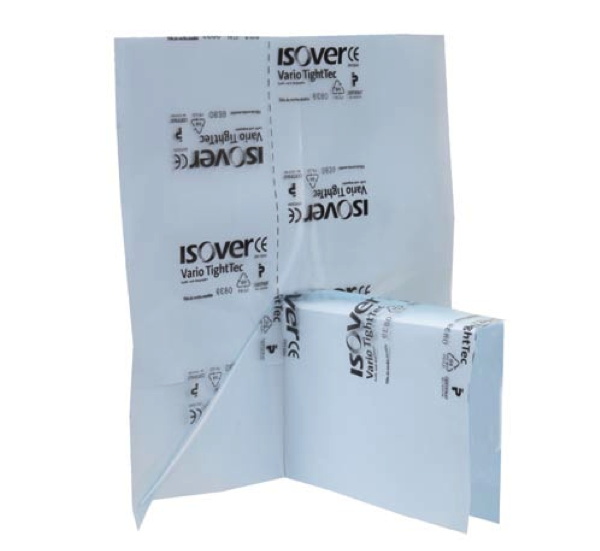
Doh! Why didn't we think of that? Why not is a good question. Its because our standard of care is too low. Builders everywhere in the US use fiberglass batts with asphalt impregnated craft paper as their vapor retarder. This is trimmed loosely around obstructions and never achieves an air-tight barrier. Now that more builders are thinking about this I see decent air barriers installed, but the space between joists - spray foam is recommended. Another subcontractor, another process, another reason for a builder not to bother. So that's why the Swedes have these clever folded vapor barrier sheets - so they can quickly wrap and tape off a penetration by a floor joist or beam. They don't need a special insulation for between the joists or new trades or subcontractors.
Continue reading "Raising our standard of care"
Posted by
lavardera
at
9/22/2011 03:52:00 PM
7
comments
![]()