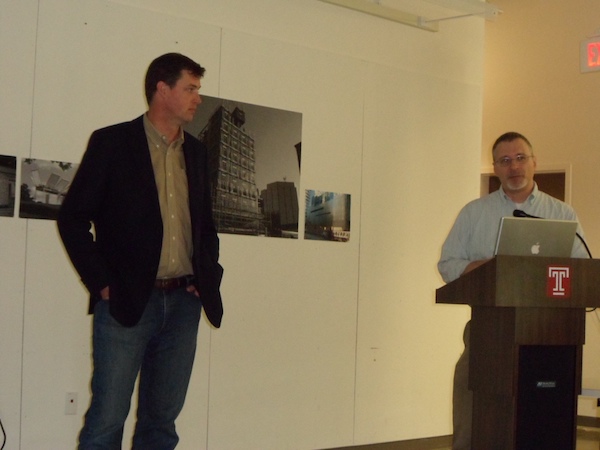Letters from Sweden - Bringing the Message Home
At the end of September Scott Hedges and myself made a brief presentation of our research into Swedish residential construction systems at the Association of Collegiate Schools of Architecture's fall 2013 conference in Philadelphia. The subject of the conference was Off Site Construction. This was the first formal presentation of our research, and the first step in what will become a more active effort to distribute information about these building techniques.
The conference was well attended mainly by Architecture Educators presenting research into Off Site building techniques. We were among a smaller group of professional and industry speakers invited to talk about current and ongoing practices in the field. The conference did coincide with a meeting of the Modular Building Institute so we did have a small spill over of attendees from the MBI industry meeting.

With the short format of a talk like this, it was not really possible to get into the deep details of the subject matter. There is likely more information posted here under the Letters from Sweden series of posts. But we did cover a lot of ground and framed the innovations that the Swedish technique represents. Here is an even more brief version of our talk.
We covered the topic in three broad parts:
- How Swedish Houses are built
- The Industrial Production Process
- The Industry that builds them.
Scott led off explaining what happens on a Swedish building site the day the house is set. We used a time-lapse movie that Scott made while in Sweden, something that we've posted here before. Scott was able to narrate this and describe what was happening as the build unfolded. This was followed by still photos shot on that same day allowing more of the detail to be observed up close. We briefly looked at the man-hours that went into the placement of the house, and the distribution of all of the on-stie and off-site labor for a typical house build.
I took over at this point to talk about the in-factory process. Given the modular orientation of the American off-site industry we wanted to put the panel centric Swedish industry in context. Sweden also has modular builders. Those modular builders build their modules from wall panels, just like the panel builders do. The point is that the panel fabrication process in Sweden is an industry wide practice. It lends itself to highly automated production lines, or simple manual production lines, hence its adoption throughout the industry.
I briefly explained the panel fabrication sequence, and then did a short review of the adaptation of building components to the off-site production process. We looked at windows, air tightness and sealing, plumbing, and electrical examples.
Scott took over again at this point and gave an overview of the Swedish Housing Industry. A key point here is that the off-site house building industry grew out of the Swedish timber industry, as a mechanism by which they could add value to their building supplies. A large number of the house factories still belong to their Wood Manufacturing industry group
We also looked at the distribution of house builds by firm. A group of about 10 larger factories build about 80% of the Swedish houses. Yet there are many more smaller factories - 20 to 30 - that build the balance of the houses at much lower volume. The point here is that their off-site process has low capital costs for a small factory to implement. Yet it also works for larger factories invested in automation and industrial tooling. The process scales both up and down.
We fielded several questions after the talk, surprisingly from an architect who did not understand why industrial production house building would be relevant to architects. Such is the state of the profession, but I'm happy to say that the bulk of the architects at our talk understood why this was important, and why architects need to be active in the realm of production housing.
The fall out from this talk has been almost immediate. We've been asked to give the talk at another conference this winter, The 1st Residential Building Design and Construction Conference organized by the Pennsylvania Housing Research Center. Scott is discussing the organization of an MBI industry tour to Sweden so that American manufacturers can see these Off-Site techniques firs hand. A very positive response which we will continue to run with.




Great to see all this research put together. How would you say this system compares to SIPS panels? Obviously in the U.S. there's the infrastructural challenge to overcome in adopting the Swedish system, so does it make more sense to look at some sort of hybrid of SIPs and the Swedish method? Perhaps more intelligent production of SIPs to include plumbing / electrical or even finishes? It seems that most U.S. contractors aren't entirely too afraid of SIPs, while the Swedish process looks daunting.
ReplyDeleteThe process may be intimidating at a glance, but when you look at the wall its in fact quite ordinary. Like anything new there is a learning curve, but the Swedish walls are already very much like what we already do, so its easier for a builder to pick up than SIPs. The entire off-site process is another story, but when a builder is ready to try fabbing in his shop instead of off-site, it does not take a lot of sophistication to pull it off. Careful planning of the panels is needed, but beyond that there is nothing new under the sun here.
ReplyDeleteSIPs could replace the main stud cavity in a wall profile like this, but in my opinion it will be more complicated, and likely more expensive. SIPs have been around for many years, and the use has grown. But its potential as a replacement for stud framing is just not there, or it would have happened long ago.