Swedish Platform Framing Info
The Swedish Platform Frame is the next evolutionary step in stud framing. Thats a pretty bold claim for a nobody architect from New Jersey. But its true.
Note that we have a detailed introductory video for Swedish Platform Framing that you may like to view.
And we have a short video explaining why we would look to Sweden for insight on building wood houses.
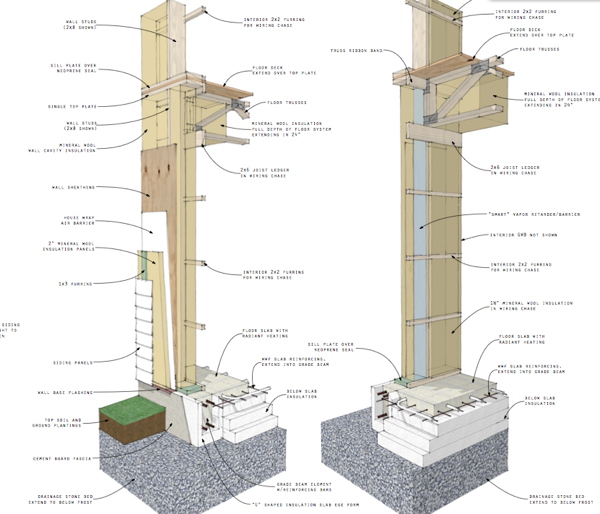
Balloon Framing revolutionized house building in America with the introduction of the first stud framed system. Western Platform Framing refined the method making the required studs smaller, easier to transport to site, easier to mill. It has served us well, but house building is under new pressures to deliver greater energy performance, and the once brilliant Western Platform Frame is simply no longer up to the job. Times have changed. The Swedish Platform Frame method is the next sensible evolution of these stud framing techniques and is destined to replace them as the way we build houses in the US.
I make this bold sounding claim simply because it is not so bold. What sounds like a prediction has already come to pass. The Swedish Platform Frame has already replaced the Western Platform Frame, not here in the US but in Sweden of course. So this claim is no stretch at all. As a solution the Swedish Platform Frame has already been vetted by 40 years of home construction. It has already be tested, gone through its experimental phase and refined. All the tough work has already been done. Here in the US we have a much simpler task of adapting the method to work with our current building materials, and over time adapting the materials to work better with system, taking even greater efficiency from it.
So rather than consider it a presumptuous claim to appoint the Swedish Platform Frame as our destiny in house building, rather I'd say it would be grandly presumptuous of us here in the US to believe that we have come up with something better in the few short years we've been trying. Or that even given another 10 or 20 years we would have a solution more efficient, or more compatible with current practices. It would be an extreme show of hubris to ignore what has already been hard learned, refined, executed, and that has transformed a housing industry. Ignored because we had a notion that we could come up with our own solution, that our own would be better for us somehow. No. Time to open our eyes to what has already happened.
Let's look at the details.
Its time to look at the Swedish Platform Frame in detail. Let's compare Swedish Platform Framing (SPF) to Western Platform Framing (WPF) side by side.
What we are going to look at is how SPF framing improves thermal performance over WPF, and how SPF lends itself to off-site construction better than WPF. We'll hit those points at each step. Behold, the Swedish Platform Frame, in all its glorious simplicity. Seeing the wall system in its entirety makes clear the importance of the wiring chase. This element contributes the essential mechanisms by which the wall can be made air-tight and thermally improved.
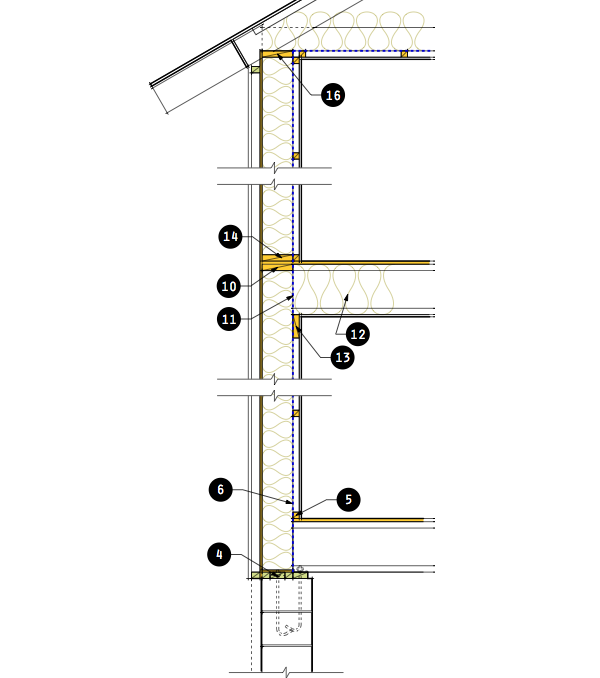
Lets start at the top of the foundation at the sill plate. Looking at the illustration below on the left we have the Western Platform Frame. The sill plate(1) is anchor bolted to the foundation, and in quality construction you would find two 2x6 sill plates. Since quality construction is rare today you more often see one sill plate. With one or two these sill plates form a thermal bridge to the exterior. Typically they are only covered by sheathing and siding to the exterior, and unless the basement is finished they are exposed to the basement side. The joists rest on the plates and are capped by a rim joist(2) and topped by deck. This rim space is often poorly insulated and is one of the situations that helped batt insulation make such a bad name for itself. Its often impossible to establish the vapor retarder/barrier line here, and combined with penetrations for hose bibs, dryer vents, hvac vents, this rim space often leaks like hell. Not to mention that it is completely discontinuous to the vapor barrier above the floor, if there even is one. Basically it is almost impossible to make an airtight barrier using a vapor retarder here, so either it has to happen someplace else or it does not happen at all. Above the deck there is a sole plate(3) for the first floor wall, which all the studs land on, and this makes an additional thermal bridge. Lets count them - with our double sill plate we are up to 3, and we've not gotten off the first floor yet.
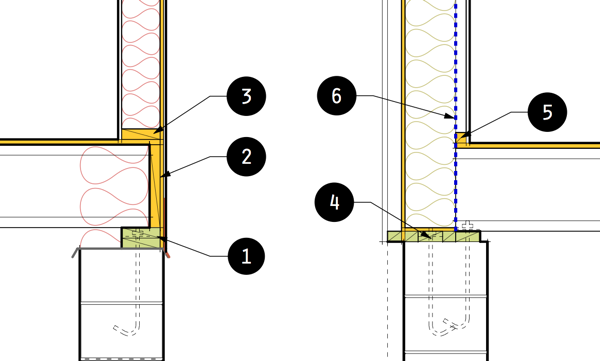
On the right is the Swedish Platform Frame wall. In Sweden the off-site built ground floor wall will come out to the site in one piece that extends from the foundation to the second floor level. So what we have at the foundation is a "split-sill"(4). This is one 2x4 sill plate centered on the wall above (2x8 walls) or equal to the interior half of a full depth sill plate (2x6). Attached to the wall is a plywood plate, with the rest of the sill plate. This is like a tongue and groove joint, which allows our anchoring, and the sole plate of the wall above to be one in the same. It also permits the wall to be positioned precisely on the foundation when the sill plate is installed, not when a wall panel is dangling from a crane. The wall keys into the sill plate and its in the right position. If you were site building this you would use a solid sill. Inboard of this is a sill plate for the floor joists. Walls using an interior wiring chase tie the joists to the studs using the first 2x2 furring member(5). Walls without the interior wire chase use a rim joist, or ribbon tie let into the joists tops as is common with plate nailed floor trusses. Ok. Did we follow that? One sill plate. No sole plate. No rim joist insulation space. Wall batts continue all the way to the sill plate uninterrupted. The vapor retarder/barrier(6) also continues all the way to the wall sill uninterrupted. This is huge when you are trying to create a continuous vapor retarder, and huge that we can make a consistent insulation cavity all the way to the sill. And we are keeping count of thermal bridges, right - 1.
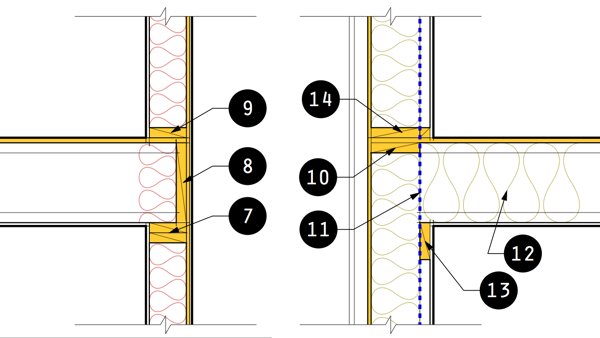
Next up is the second floor, because we might as well assume this is a two story house. Western Platform Framing to the left again. What do we see? Top of the first floor studs are capped with the top plates(7). Convention is two top plates which allows the floor joists to be spaced independently of the studs below. Of course so called "Advanced Framing" tries to eliminate the second top plate, but to do so imposes a rigid grid, and so few builders adopt the system. Second floor joists and another rim joist(8) top the plates, and create another notoriously difficult space to insulate. Vapor barriers are difficult to establish here, and its a prime site for condensation problems and mold in poorly built houses. The floor deck tops the joists making our second floor platform where the second floor wall begins again with another sole plate(9). What is our thermal bridge count now? 3 more + 3 = total 6.
What's going on over at the Swedish Platform Wall? Here our walls studs are not stopping at the ceiling, and instead are continuing all the way up to a top plate(10) that is even with the top of the second floor joists. Hows that? This does two things for us. First it allows the insulated wall cavity to extend past the floor joists again - no rim space. It also allows the vapor retarder/barrier(11) to extend all the way to the second floor deck where it can be neatly sealed off. The Swedes fill their floor joist space with full depth insulation(12) that will extend in about 2ft. This prevents a thermal bridge from the walls top plate. So the first thing this is doing for us is improving thermal performance and air-tightness of the vapor retarder/barrier. The second thing is does for us is extend the finishes of our off-site built wall all the way to the second floor wall panels. Look over at the Western Platform Wall and imagine you just craned in your wall panels for the second floor. You will have a strip equal to the depth of your floor with no exterior finishes that you need to clad, and flash, and seal. Not so for the Swedes. A simple flashing joint, sometimes a horizontal trim piece. No fussing with "stitching" up. But how about the floor joists? What is holding them up? The Swedes use a ledger board(13) in the wiring chase that keeps the joist bearing and the end of the joists all inside of the vapor retarder/barrier line. No struggle to seal a barrier to the side of the joists, no thermal bridge from the joist ends. We are not done yet. On top of the second floor deck we have the sole plate(14) for the second floor wall, and it does form a thermal bridge with the furring member at the bottom of the wire chase. Well we have to take our lumps - what is our thermal bridge count now? 1more + 1 = total 2.
Next stop, second floor ceiling, and then we are done.
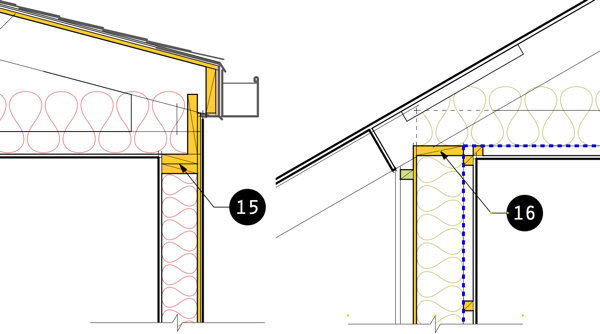
On the left the Western Platform Frame wraps up the second floor wall with two more top plates(15). Ceiling joists and roof rafters land on these and attic insulation occurs above the ceiling. Not too much to say here, but remember that every hole in the ceiling becomes a hazard for air leakage and erodes the energy performance of the house. And we've added two more thermal bridges. 2 + 6 = 8 total. If we threw them a bone and said Advanced Framing works perfectly here, then the total is 6. But we'll give them only 1, and take the same for the Swedish Platform. Call the total 7 thermal bridges.
The Swedish Platform wall is not markedly different, but it does have the wiring chase continuing across the ceiling. This again allows the vapor retarder/barrer to continue uninterrupted completing our effort to make an airtight house. The wiring chase also creates a buffer to the top plate(16) of the wall preventing a thermal bridge. So that leaves our thermal bridge total unchanged at 2.
Overcoming this horizontal thermal bridging is the key to improving the performance of stud framed walls. Its why Advanced Framing Methods only make a middling improvement over Western Platform Framing, and its why most other wall systems become hopelessly complicated trying to break these weak links. The Swedish Platform Frame is over three times better than the Western Platform Frame wall in horizontal thermal bridging, and and that is without even considering the external and internal insulation layers that further improve the wall performance. This is why the Swedish Platform Frame is the next evolutionary step in stud framing. We need to commit to building better energy performance into our homes. This framing method is the best way to do it. Simplest to build, and the best performance.
Many alternate construction methods are being tried these days. Spray foams and blown in cellulose in conventional walls do not resolve thermal bridging. Double studs introduce more labor, and can not be built off-site without introducing bracing that defeats their thermal break. These other methods are valid and they certainly can be executed successfully, but they require the builder to take on new trade activities and stray into unfamiliar ground. New sub contractors, new routines, unknown cost factors, more risk. All barriers to wide spread adoption of alternate wall systems. The USA new wall can be adopted incrementally, allowing a builder to take small steps to improving the performance of his construction. Good, Better, Best, as his comfort level and experience increases they can forge a path to improving the quality and energy performance of their product. For the vast majority this is the way forward, just as its already come to pass in Sweden.
--
If you are a builder or developer, and you would like to receive updates from us targeted about Swedish Platform Framing, customers building these walls, and our House Plan products using these wall assemblies, then sign up for our Builder Newsletter:
We have a strong program for collaborating with Builders and Developers working with these wall systems and building from our House Plan products. Read about it here.
--
Support our effort to develop and distribute these energy efficient wall designs.
Our web pages about USA New Wall and Swedish Platform Framing have quickly become the most popular content on our web site. We're glad that this information is useful to you, and your interest supports our goal of seeing these walls broadly adopted in our housing industry. If you have learned something from this material, taken away new insights or determination to build better, if you have incorporated these walls or elements of these walls into your work or if you plan to, then we want to ask for your further support on a PWYW (Pay-What-You-Want) basis.
What is PWYW? It is exactly what it sounds like. If you've read about these wall designs you've likely already decided whether these designs will be valuable to you. How valuable is your call. Use the link below to make a payment at your discretion. Even if you only want to pay a little now you can always come back if your appreciation grows.
This support will allow us to continue to develop and promote these wall designs, and more importantly will alleviate me from seeking other more conventional and intrusive methods to fund development. This is not a donation and I am not a non-profit organization. But there is a wide expanse of possibilities between non-profit and a profit driven corporation. This is a cooperative effort and you can play an important part by contributing. I believe that energy efficient construction is the most important issue in housing for the USA right now, and that together we can make a difference by changing the status quo. These wall designs are here for you to use to that end and no matter what amount you choose your payment will help us continue to advance these goals.

The default charge is $1, but changing the quantity allows you to select any payment amount you wish. Simply change the quantity to set the payment amount you desire.
Thank you.
Although we have posted very detailed information on these wall designs, clearly some readers desire more guidance and more information than can be taken away here. We think that is great and we encourage you to contact us for Consultation. We are eager to help you incorporate this into your work or adapt these designs to what you are building.
--
Appendix: Comparing the USA New Wall to double stud walls.
This question has come up so I thought it was worthwhile addressing it now when the wall system was introduced.
The question is don't these walls with bigger studs and additional furrning use more lumber, more material - isn't that bad? Well, yes and no. My experience is that all high performing walls use more material. There is really no way around that.
Double stud walls have been promoted as a way to have your cake and eat it too. Two cheap 2x4 walls with as much space between them as you want for more insulation. The downside is, the further apart these walls get, the more bracing and strength you have to add. Furthermore, a double stud wall can' be fabricated as a wall panel off-site. And you can't get away from the doubling of labor for framing a wall twice. The furring strips on the USA New Wall are much simpler to add to a single stud wall than framing a second wall with sill and head plates, and provides the same beneficial thermal break. There is no getting away from it - double stud walls equal more labor.
But how about material? I've done a quick board ft comparison of a 2x8 USA New Wall to an Advanced Framing double 2x4 stud wall. For an 8ft length of wall, two story wall section, with 8ft ceiling heights, my calc put the double stud wall at 107.25 bdft, and the 2x8 framed USA New Wall at 111.5 bdft. The difference amounts to one 9ft 2x4. Omitted from this calculation was the sill plate. If the Advanced Framing double stud wall used 2 sill plates, then the USA New Wall will actually use slightly less lumber. If window framing introduces one additional jamb stud to the Advanced Framing system, the two walls are equal. Note the USA New Wall does not suffer the constraints of the Advanced Framing Wall for window openings. Double Stud Walls offer no advantage of less material. Double Stud Walls using Western Platform Framing with additional horizontal plates will have more lumber than the 2x8 based USA New Wall. And the 2x6 based USA New Wall has less lumber than any double stud wall. I can assure you that if a double stud wall added up to a more efficient building method, then Sweden would be building double stud walls. This question has already been vetted. The results are 30 years old.
--
The USA New Wall & Swedish Platform Framing wall designs are distributed under the Creative Commons Attribution-NonCommercial-ShareAlike United States License (CC BY-NC-SA US). To view a copy of this license please visit:
http://creativecommons.org/licenses/by-nc-sa/3.0/us/
Under this license you are free:
to Share — to copy, distribute and transmit the work
to Remix — to adapt the work Under the following conditions:
Attribution — You must attribute the work to Gregory La Vardera Architect and where possible link back to this web page, (but not in any way that suggests that Gregory La Vardera Architect endorses you or your use of the work). Your Attribution is not our Endorsement.
Noncommercial — You may not use this work for commercial purposes. You are free to construct houses and other buildings based on these wall designs, however you may not use the designs for consulting, training, publication, or any other For Compensation Commercial Use including display on web pages with integrated paid advertising without prior permission from Gregory La Vardera Architect.
Share Alike — If you alter, transform, or build upon these designs, you may distribute the resulting work only under the same or similar license to this one.
Continue reading "Swedish Platform Framing Info"


