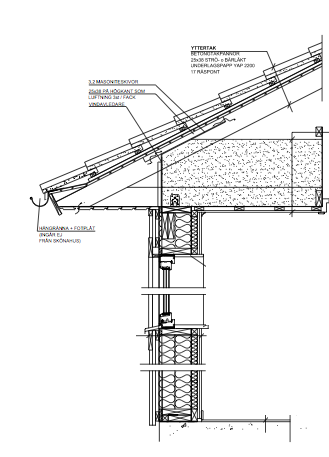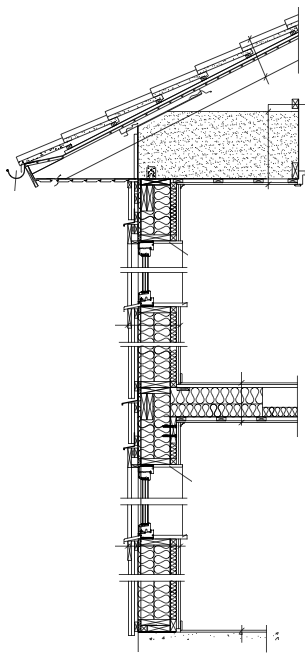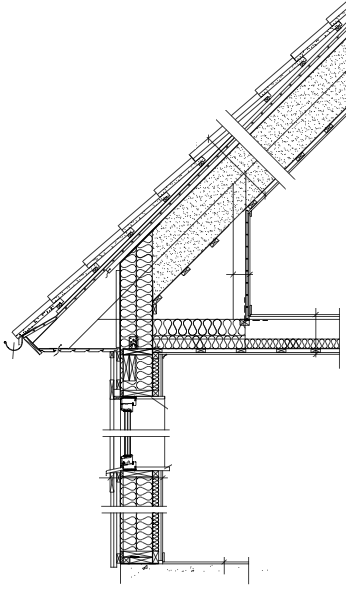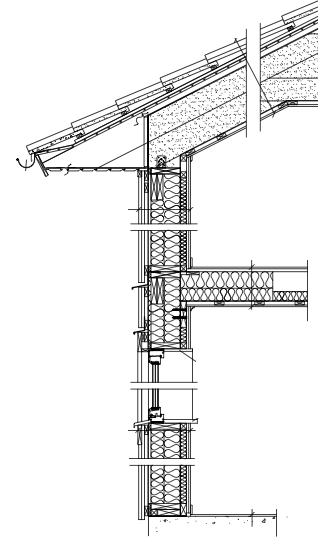Lets look at Nomenclature for Compact Homes
One thing I've observed as I've studied the catalogs of dozens of Swedish house manufacturers is that they all have a consistent way of describing and categorizing their houses. This makes it easy for the customer to focus in on what they are looking for and make comparisons from one catalog to another.
While here in the states we may focus on square feet, bedroom count, or style, the Swedes have much more practical approach. Homes are categorized as 1 story, 2 story, and in between they have 1.5 story. Large catalogs will also identify 1.75 story homes - whats that!? Read on and we'll explain. And last they all offer sloped site homes, which as you might expect are 1 story on one side, and 2 story on the other. So lets look at the differences.
The 1 story house is easy to understand. All living and bedroom areas are on the same level, which in Sweden is the ground floor of radiant heated concrete slabs. So these houses tend to be the smaller offerings of a catalog, but for designs with more bedrooms in a one story house are not uncommon, and can get to be quite sprawling.

The construction of the 1 story home could not be simpler. Stud walls sit directly on the slab, and roof trusses rest on top of the walls. Note that all of these walls include an interior side wiring cavity/utility chase, insulated, which breaks thermal bridging, and makes it easy to make the houses airtight - just like the USA New Wall.

The 2 story house is also simple and familiar to most people here in the US. Typically living spaces are on the ground floor level, bedrooms and private functions are upstairs. Larger homes may have the master bedroom on the ground floor. 2 story houses have a smaller footprint for a given total area because they stack one floor above the other. This means foundation costs, and roof costs are less than a similar size 1 story house.

The construction of the 2 story home is also simple. In Sweden we see the use of Swedish Platform Framing which keeps the second floor joists inboard of the exterior walls for continuous wall insulation, continuous air barrier, and better energy performance.

This brings us to the 1.5 story house configuration. In Sweden a 1.5 story house is very much like an American Cape Cod, or American Bungalow. Here the rafters are typically pitched rather steeply, enough to make headroom at the center of a finished attic space. This space can be expanded with the use of dormers which gives the attic more light, and more floor space that has a full height ceiling. This kind of finished attic should be familiar to most people - sloped ceilings at the sides of the room, short knee walls, with a small attic space behind them.
The great thing about 1.5 story plans is that you gain a lot of space for not much more effort. So this is a very affordable way to move to a larger design on multiple floors. The Swedes will most often frame these spaces with large trusses that have the floor joists and knee wall integrated into them which speeds the site built portion of the work.

Always the challenge with 1.5 story plans is the proper air sealing and insulation at the knee space. The Swedes will almost always insulate at the sloped roof, and treat the knee wall as a partition. The space is part of the conditioned interior. This simplifies air sealing, and creates continuity of insulated rafter space.

And last, the 1.75 story house. If you've not guessed by now the answer is simple. The 1.75 house has the knee wall, and the partially sloped ceiling of the 1.5 house, but the knee wall in this case is the exterior wall. That means that you do not loose the floor area at the space beyond the knee wall, and this makes the floor area of the second floor of a 1.75 house as large as the first floor. Not quite the same as a full 2 story house however, because a portion of the upstairs still has the low headroom from the sloped ceilings.
The 1.75 house is not quite the easy gain of space that a 1.5 house is, but it still offers some economy over a full two story house.

Building the 1.75 story house is still very simple. The rafters rest right on the knee wall, which is what gives you the extra floor area.

I love this system of categorizing houses. Its simple, smart, and practical. I like that it tells you something significant about the house before you even see the floor plan and try to understand it. You know immediately what the character and size of the second floor will be, and a builder immediately understands the complexity of building a given home.
This nomenclature is pervasive in the Swedish Housing market. Everybody understands what this means, much in the way we all understand what it means if I tell you a car is a 4 door sedan, or a 2 door hatchback. This common nomenclature is very helpful, very good for consumers, and in the end also very good for home sellers as well. We have nothing like it the US.
note: house images from Götenehus, A-Hus, and Fiskarhedenvillan, wall section details from Skona Hus.




No comments:
Post a Comment