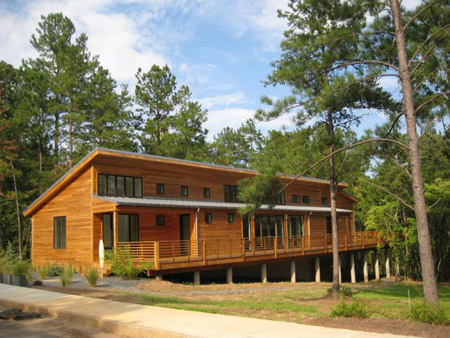Yet another Plat House surfaces - Serenbe, GA
We received an envelope over the weekend with photos from one of our customers, somebody who had purchased plans but never corresponded about their progress. Much to our surprise their Plat House was complete and on the market as it was built as speculative project.
 The house has been significantly modified for its site. The window arrangement has been altered and the floor plans also appears to have been changed, with the bay areas joined and some additional space added to the master bedroom.
The clerestory windows have been changed from a uniform window band into smaller windows at private spaces and larger windows at common areas of the house. The views from the living/dining/kitchen area show how nice this has turned out. They have a very cool italian kitchen, and some very nice light fixtures in the room which really looks like it has turned out well. Click through for more photos in a photo browser.
Serenbe
Redbone Construction
The house has been significantly modified for its site. The window arrangement has been altered and the floor plans also appears to have been changed, with the bay areas joined and some additional space added to the master bedroom.
The clerestory windows have been changed from a uniform window band into smaller windows at private spaces and larger windows at common areas of the house. The views from the living/dining/kitchen area show how nice this has turned out. They have a very cool italian kitchen, and some very nice light fixtures in the room which really looks like it has turned out well. Click through for more photos in a photo browser.
Serenbe
Redbone Construction
Technorati Tags: house plans, modern design, modern house, Plat House




very nice to see another one up. Interesting variation on a great design.
ReplyDeleteKudo's to the Bulldogs!! In the interest of furthering the dialog on stock plans, and with no disrespect for your customer (client??) I clicked the link here:
ReplyDeletehttp://www.redboneconstruction.com/currentproject.html
I don't think the claim that "community is created though non homogeneity of architecture" seems to hold up to intellectual scrutiny, but nevertheless clearly their heart is in the right place, but then I came to this:
"house was site specific" ... etc ... etc ...
That is when I called for REWRITE ... "pattern book architecture has always been a means to strengthen places by building great looking houses that form a cohesive feeling of community, for this reason we saw no liability in selecting 'stock plans" thus avoiding custom architectural process altogether ... to further reject the importance of "authorship" in creating livable places, the guy who we got the drawings from didn't learn about this until after we built the place. Never the less, a big shout out to him, whatever his name is. He sure was easy to work with" ...
I love design of house. What is the sq.ft.of house? I am thinking of building one in Tennessee.
ReplyDeleteIs there a price of what this house cost to build?
Sherrill, all your answers are here in the blog or on the catalog pages. Follow the link above in the first paragraph for "Plat House". The house is about 1400 sqft, 2 bedrooms as designed. What will it cost - the short answer is, it depends on your choices finishing the house.
ReplyDeleteNice stuff Greg!
ReplyDeleteThanks - hoping a little viewer-ship may help them sell.
ReplyDelete