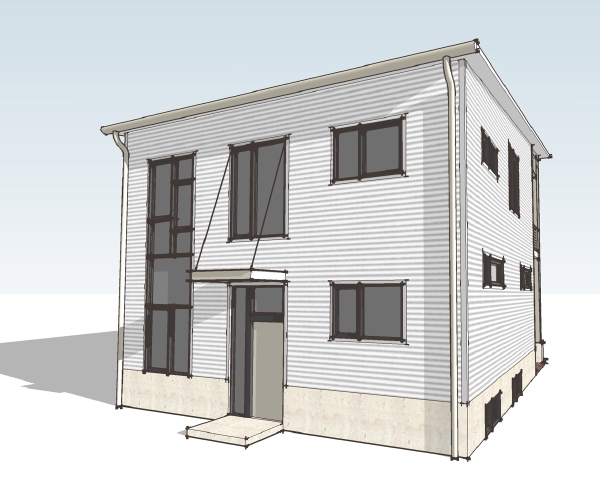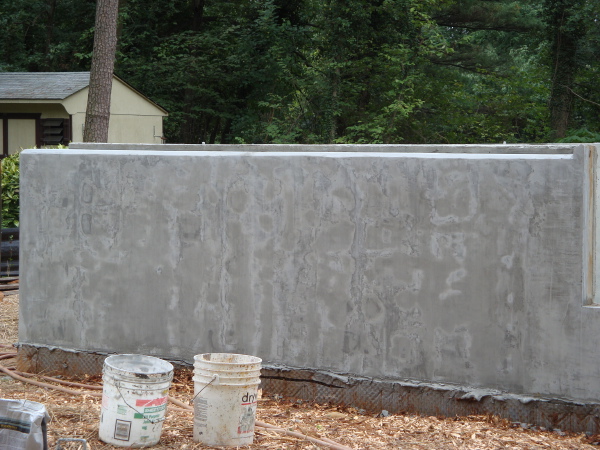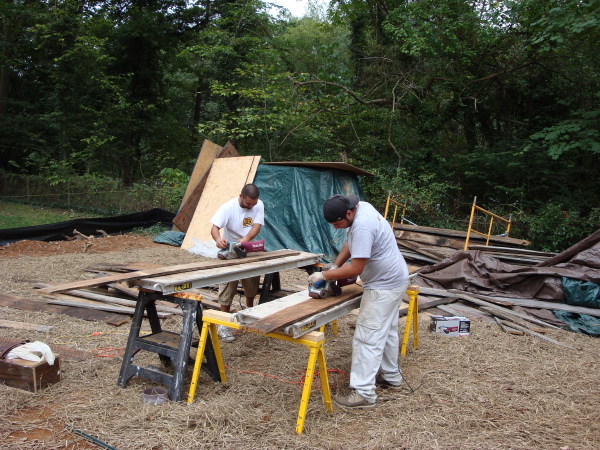3030 House - waiting for the steel erector
The next step for the 3030 EcoSteel House is to assemble the steel framework, but the owner is waiting in line right now. Plenty of other tasks to do in the meantime however. And us, we've had a request to see what the front of the house looks like, so a new image of the model is posted as well.
 This illustration shows a different color scheme than the previous images.
On site they applied a void filling top coating to the foundation wall and ground it smooth. This creates a mottled patina on the concrete surface which looks pretty cool.
This illustration shows a different color scheme than the previous images.
On site they applied a void filling top coating to the foundation wall and ground it smooth. This creates a mottled patina on the concrete surface which looks pretty cool.
 The rest of the crew is sanding reclaimed oak barn boards which will become the ceiling of the ground floor.
The rest of the crew is sanding reclaimed oak barn boards which will become the ceiling of the ground floor.
 Tune into the 3030 House flickr group to see all of the photos forwarded by the owner.
Tune into the 3030 House flickr group to see all of the photos forwarded by the owner.
Technorati Tags: 3030 House, 6030 House, 6040 House, ecosteel, modern design, modern house, prefab house




The front doesn't have the same visual impact as the rear of the house,just seems a little plain. The rear terrace is such a great looking part of the model.
ReplyDeletePardon my ignorance,but when you say this house has a 30ft x 30ft plus porch footprint,is the rear terrace is part of the 30' footprint? The "plus porch" would be whatever is built beyond the front door?
There's a photo in the 8/23 blog post,where the basement walls are being waterproofed. The wall the employee's facing is where the dining and living room would be? That's a basement "walk-out" I'm assuming?
Other than the somewhat plain front,this is a great house and I can't wait to see the final outcome.
As a general design theme I'd say my house designs are quieter on the street than in the back.
ReplyDeleteThe 30x30 is the exterior envelope while the frame is more lke 36x30.
Not so much walk out, the extension of the foundation wall you see is an areaway with a stair for the basement - walk out being more when the grade on one side of the house is low enough to walk out to grade from the basement.
Thanks for your comments!
I actually like the look of the front with the tall window on the left. And I see that the house is in Cabin John which is close to where I am - hope you have an open house!
ReplyDelete