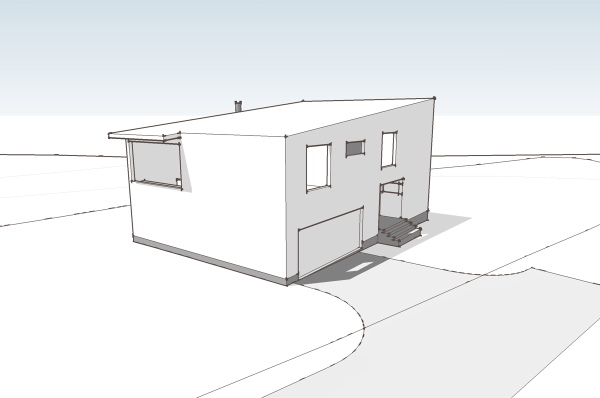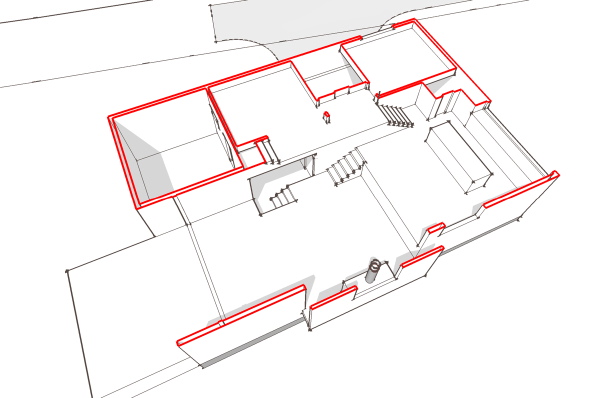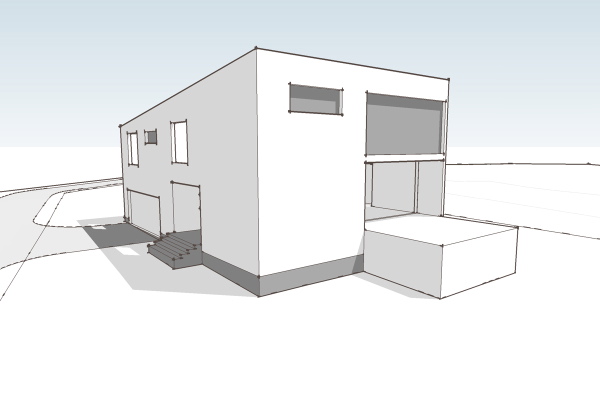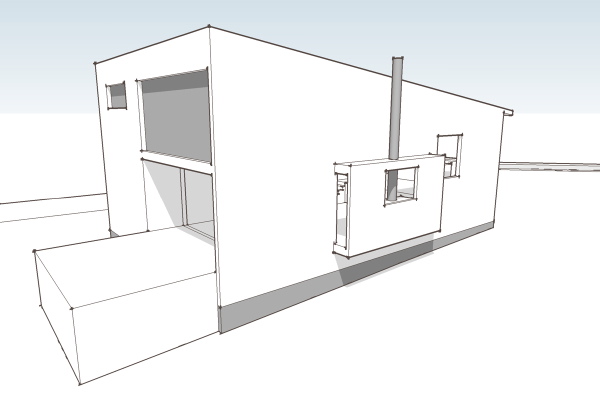0751 Suburban House - fourth scheme
Today we will look at the next scheme from the suburban house project. This scheme came later in the process and so the sketches are more fully developed than the other schemes we have looked at. In this scheme we returned to the idea of the gathering of spaces around the living room, with the secondary spaces seeking a physical connection back to the center of the house. We also struggled to find a way to make a positive solution to the need to elevate the plumbing in the house above the septic system without lifting the entire house out of the ground and compromising the connection to the landscape or bringing in large amounts of fill. What we arrived at was a rather complex interior space arrangement which followed a multi level path through the house, but existed within a simple massing under a simple roof.
 I think the house is difficult to understand from floor plans, yet we'll look at them anyway. Those of you who can read plans well will enjoy the jump from flat-land to seeing the space in your mind. For everybody else we'll look at some better representation further down.
click below to continue reading..
I think the house is difficult to understand from floor plans, yet we'll look at them anyway. Those of you who can read plans well will enjoy the jump from flat-land to seeing the space in your mind. For everybody else we'll look at some better representation further down.
click below to continue reading..
 So on the ground floor you arrive at the house at what is a very ordinary suburban situation - a garage door flanked by a recessed entry. This gives way to a small vestibule which is also joined by the entry from the garage. Adjacent to the entry is a nice sized home office/studio space. This is great for home office workers as it is removed from the rest of the house and is even workable for taking meetings without parading through the home. From the entry you proceed up a third of a level to the living room - a small stair.
So on the ground floor you arrive at the house at what is a very ordinary suburban situation - a garage door flanked by a recessed entry. This gives way to a small vestibule which is also joined by the entry from the garage. Adjacent to the entry is a nice sized home office/studio space. This is great for home office workers as it is removed from the rest of the house and is even workable for taking meetings without parading through the home. From the entry you proceed up a third of a level to the living room - a small stair.
 You arrive in the living room space, a high story and a half space. Straight ahead is a fireplace with niche on either side (actually not drawn on plan), to the left is the kitchen and dining area, which is another level up, and to your right is a more intimate area with a lower ceiling that has a window wall facing out to the site. Take the short steps up to the kitchen and you have a large table area that overlooks the living room. The kitchen has a large island, and another counter at the wall. Above the countertop is a large window looking out at the front of the house. At one side is a pantry space and another short stair that brings you up to the bedroom level.
You arrive in the living room space, a high story and a half space. Straight ahead is a fireplace with niche on either side (actually not drawn on plan), to the left is the kitchen and dining area, which is another level up, and to your right is a more intimate area with a lower ceiling that has a window wall facing out to the site. Take the short steps up to the kitchen and you have a large table area that overlooks the living room. The kitchen has a large island, and another counter at the wall. Above the countertop is a large window looking out at the front of the house. At one side is a pantry space and another short stair that brings you up to the bedroom level.
 The bedroom level has short hall/balcony that overlooks the living room. The two bedrooms share a bath room and have windows overlooking the side of the house where the entry door is located. At the end of the hall is yet another small stair that takes us up to the master bedroom level. The master bedroom bridges back over the living room on the left, and to the right has a large area for closets and master bathroom. Unlike the other bedrooms it is very isolated and feels removed from the rest of the house.
The bedroom level has short hall/balcony that overlooks the living room. The two bedrooms share a bath room and have windows overlooking the side of the house where the entry door is located. At the end of the hall is yet another small stair that takes us up to the master bedroom level. The master bedroom bridges back over the living room on the left, and to the right has a large area for closets and master bathroom. Unlike the other bedrooms it is very isolated and feels removed from the rest of the house.
 This section view above gives you a pretty good idea of all these level changes, but this cut away view is probably even better for understanding the layering.
This section view above gives you a pretty good idea of all these level changes, but this cut away view is probably even better for understanding the layering.
 And here is a rough walk through of the sketch model which will give you the best representation of the space and how the parts relate to one another.
I liked this solution as its simple geometry was efficient and economical yet it provided a very dynamic interior space that served the program. Right now its my favorite candidate for conversion into a stock plan.
And here is a rough walk through of the sketch model which will give you the best representation of the space and how the parts relate to one another.
I liked this solution as its simple geometry was efficient and economical yet it provided a very dynamic interior space that served the program. Right now its my favorite candidate for conversion into a stock plan.


Technorati Tags: house plans, modern design, modern house




I like it a lot - especially the large window in the living room. What if you made the steps leading up to the living room rotate 90 degrees so that you step up into the living area directly instead of having to turn to the left? Just my 2 cents. Great work!
ReplyDeleteYou know I thought about that, but I felt it divided the living space into two parts. I think that could work, but I liked the option to have the space uninterrupted. I also liked the way the path through the house, up the stairs, are all aligned - you sort of get off the path to stop at each level..
ReplyDeleteHello...brilliant. May I inquire as to rough square footage and have you developed the floorplans yet?
ReplyDeleteIts between 2,300 and 2,400 sqft for what is essentially a 4 bedroom home (although one of those bedrooms is on the lower level as a home office).
ReplyDeleteI have not developed any prints for this yet. Likely this will be my next Design Print following the Hus1. Timing for Construction Prints usually is based on the interest in the Design Prints. If a lot of Design Prints go out the door the house will be developed more quickly.
Thank you for the quick reply. I'm looking to build a home in Bariloche, Argentina but require 2 bedrooms and a study. Your plan is lovely but a little to large. I'm looking to be around 1500 sq. ft. or so, do you think this could be scaled down? Thanks again. Josh
ReplyDeleteYes, it could be scaled down if you were interested in a custom commission.
ReplyDelete