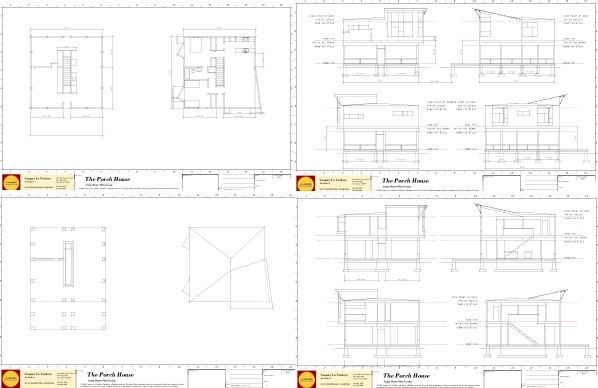Porch House Construction Prints blocked out
categories:
0367 Porch House,
construction issues,
modern house plans
The basic drawings for the Porch House have been blocked out.
Plans, Elevations, and Section drawings for the house are laid out, or blocked out as I like to say. The next step will be to begin adding line-weight much as you saw with the Plat House previously. Rather than crops, here are overviews of the four drawing sheets underway.

Technorati Tags: house plans, modern design, modern house, Porch House




No comments:
Post a Comment