Row-house concept - transverse stair plan
The goal to create a plan that worked at multiple widths has compounded into a plan that works in 2 story, 2 1/2 story, and even 3 story configurations. With two base plans and row-end conditions my mission has suddenly escalated into 48 different house plans.
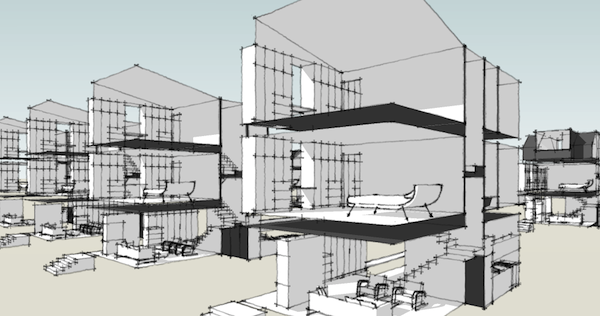
Clearly the demand for all these variations will not be immediate, and it will be impossible to develop every one in advance of orders. The time to figure that out will come. Meanwhile lets look at the transverse stair plan version of the Row-house.
The organization of the ground floor drives the plan here, with the kitchen in the rear half of the house, the living room in the front half, and the transverse stair in between. We are giving the ground floor a split level with the front living room a few steps up from the kitchen. This is doing several things for us. It gets the floor level at the front of the house up above the street level a bit which increases privacy, and gets the kitchen at the rear closer to the ground level which makes access to the rear courtyard more casual. And since the stair divides the floor level into two spaces the change in level reinforces the definition of the two spaces.
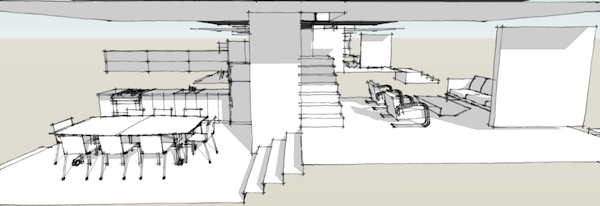
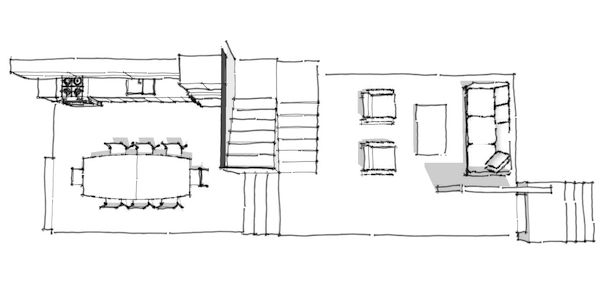
The second floor has a master bedroom at the front, and a second bedroom and bath at the rear. One side of the house becomes a storage wall that can be configured to match the owner's needs.
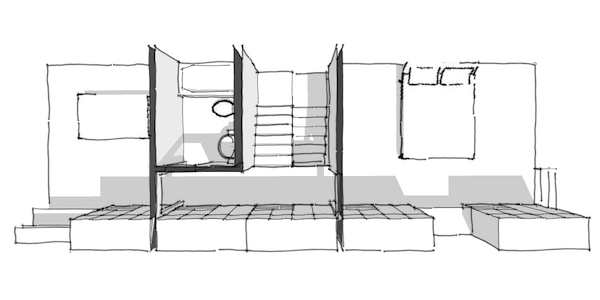
In a 2.5 story version the stair continues up to the dormered attic level which can become another bedroom, or two, or a home office. In a full 3 story version the third floor can be configured similarly to the second floor, or remain more open for office or family room functions.
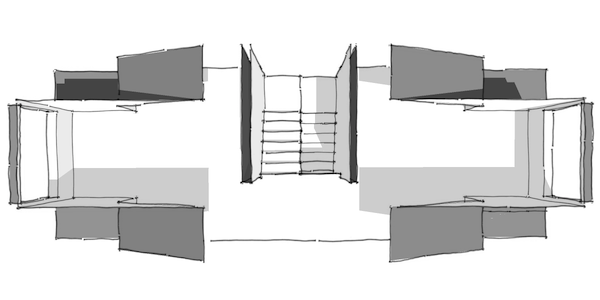
The above sketches were all from a 14ft wide version of the floor plan. I've planned out two foot increments for 16 and 18ft wide versions as well. Primarily these wider plans pick up more storage space, and wider connection between the front and back of the house.
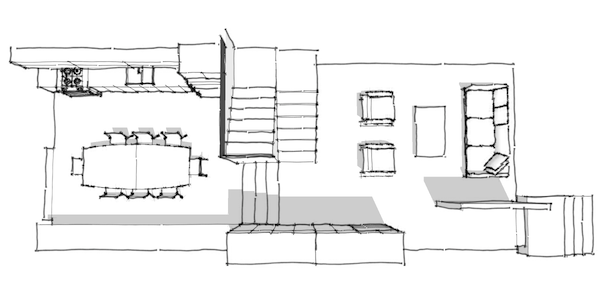
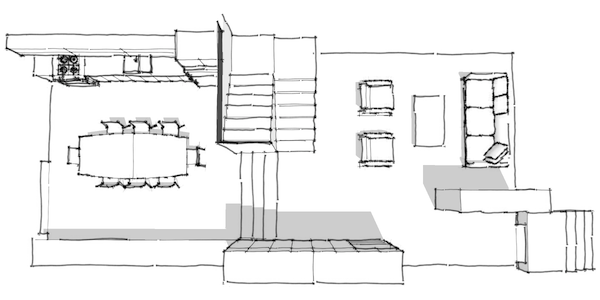
The 18ft wide version also includes an expanded variation that adds a family room on to the rear of the house, as well as an additional bedroom at the upper floor. This additional room steps in from the property line to allow the center bedroom and the kitchen to maintain a window.
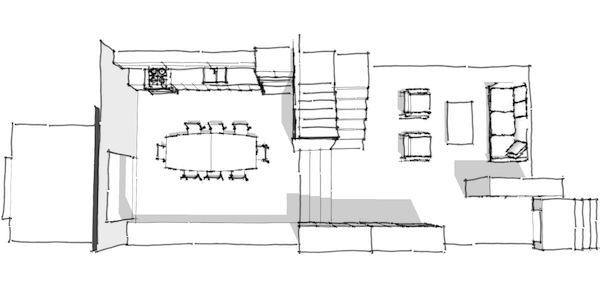
Next to bring the longitudinal stair version along. When the smoke clears we'll figure out what you need in Construction Prints first.




Are these to be slab-on-grade? There doesn't seem to be basement access.
ReplyDeleteFor basements or slab on grade. A stair to the basement nests directly under the rest of the stairs, and there is a door to this stair in the kitchen, which you can see in this view:
Deletekitchen view