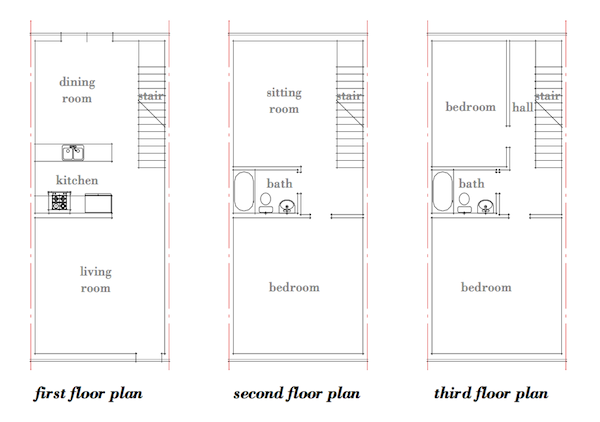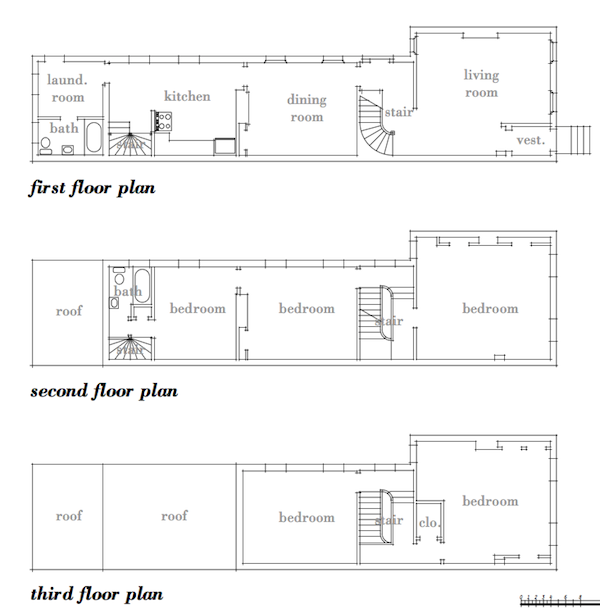Row-house concept - looking back
As we've been experimenting with different row-house arrangements around the front vs rear kitchen location, we are finding that a second great organizational paradigm is an equally critical factor. This would be the matter of a longitudinal or transverse staircase.
What is important to us here is that we are trying to devise a plan that will work well in a range of lot widths. This is a limitation imposed by the mission to make a stock plan or a row house - a single design for multiple situations.
In traditional Philadelphia row-houses there are some common patterns. It is not unusual to be confronted by the stair just inside of the front door. In larger townhouses this actually was a benefit to later conversions to apartments. In smaller homes this longitudinal stair if closer to the rear would deposit you at the back of the house on the second floor. The net impact on the second floor was a double wide circulation zone at the rear of the house that reduced the available width of a rear bedroom. This is not prohibitive, but just a factor that has a greater impact on a narrow house.
 |
| This is an approximate floor plan of an 1800s era 3 story row house rented by a friend. It was completely rehabbed at some point in time, and the partitions and room uses are not original to the house. |
Transverse stairs are more unusual in these old houses but you can find examples. More common is a hybrid transverse stair plan which was often a feature of deep townhouses that also included an inset on the rear half of the house. The inset let light into the depths of the house, and this kind of transverse stair was also used to offset the rear floor levels from the front half of the house. In these cases the front half of the house might also have higher ceilings and a taller floor to floor dimension. The stair in these examples begins facing the front of the house, but then turns transverse and occupies the space between the front and rear halves of the house, with the mid landing used to resolve the change in floor level.
 |
| This is an existing condition plan of an 1800s era row house with an in-set rear from a past project. While the room use is not original to the house, the stair and overall configuration of the house remains. |
I don't think it makes sense to directly adopt either of these approaches, but they are revealing about the limitations each approach can project on the rest of the house. The longitudinal stair can impose on the width of the upper level, but makes the opportunity for a loft like open plan ground floor. Where as the transverse stair can be more friendly to the second floor, it does divide the ground floor into distinct spaces. Ultimately both schemes can run out of space if the house becomes too narrow, so there will be a practical limit to the viability of a variable width house design.




The longitudinal staircase is the cause of a common structural problem. The large hole in the floor does not provide bracing for the exterior (party) wall. If two units are mirrored about a party wall, there is a portion of wall that is not braced from either side and often has stability issues. The worst case of this is a common renovation for apartments where a new transverse stair is put in the front. This often leads to the front wall becoming unstable. Thanks for the post.
ReplyDelete