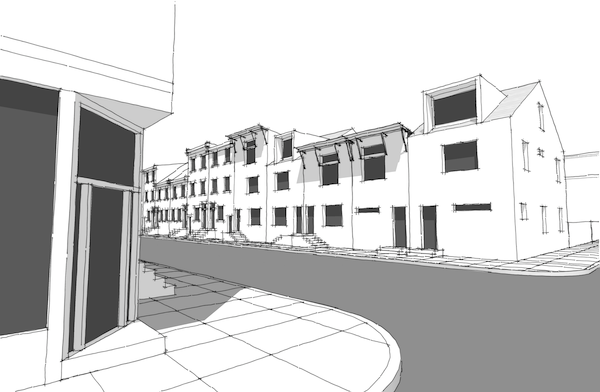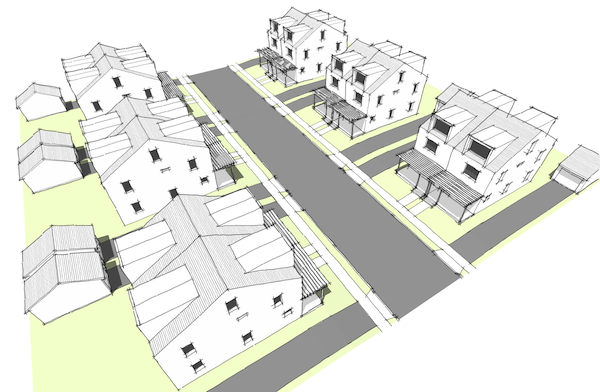Row House Concept - moving from concept to execution
We've reached a milestone in the design of the Row-House plans. The schematic layout of this collection of house designs is done. We now have to choose how to present these designs in the catalog, and for the first time post a group of houses that we have no intention of completing in advance of demand.

There are three distinct situations that we've designed these Row-Houses for. Urban in-fill sites; new development at row-house densities, and twin-houses, or duplexes for a transitional density between freestanding houses and attached row-houses. As such these designs extend the range of our offerings down to the smallest lots, highest densities common for American houses.

The full range of Row-House designs would encompass 48 distinct plan sets, which is roughly triple our entire collection, something that took us 10 years to build up. The range is too broad to develop all these designs speculatively. Instead, all the designs will be offered on a pre-order basis and will be completed on demand. No more than a few weeks are required to complete any of the designs, and allows us to schedule the production into our normal workflow.




ulm...hope to see more detail for such concept.
ReplyDeleteAlice - the concept is fully developed and offered in our catalog:
Deletehttp://www.lamidesign.com/plans/planscat/1204/1204pg.html