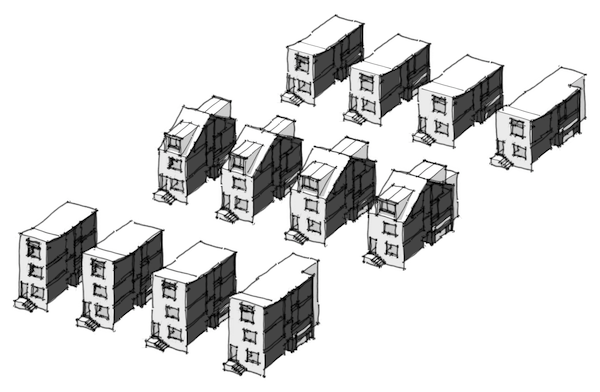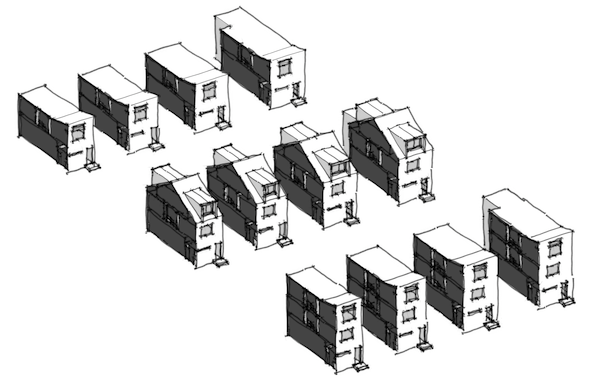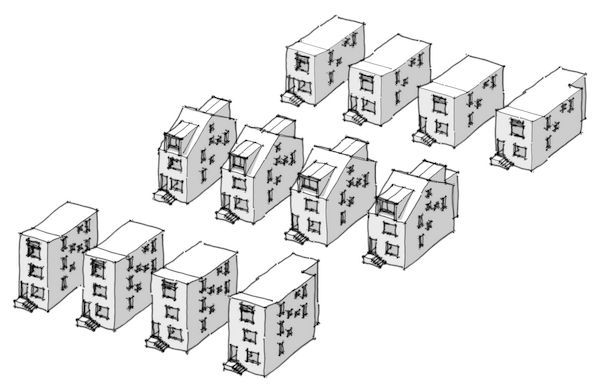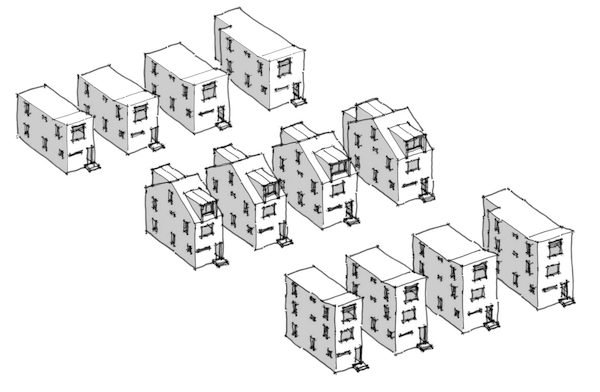1204 RoHouse - diagrams of the range
categories:
1204 RoHouse,
design issues,
modern house plans
Some simple schematic models of the RoHouse range, to give you an understanding of all the variations which will be available.

Transverse stair plan in 14ft, 16ft, 18ft, & 18ft expanded; 2 story, 2.5 story, & 3 story.

Longitudinal stair plan in 14ft, 16ft, 18ft, & 18ft expanded; 2 story, 2.5 story, & 3 story.
The designs above are for middle of the row rowhouses. End units are also available, and these can be combined in pairs to make duplexes, or Twins.

Transverse stair end units in 14ft, 16ft, 18ft, & 18ft expanded; 2 story, 2.5 story, & 3 story.

Longitudinal stair end units in 14ft, 16ft, 18ft, & 18ft expanded; 2 story, 2.5 story, & 3 story.




No comments:
Post a Comment