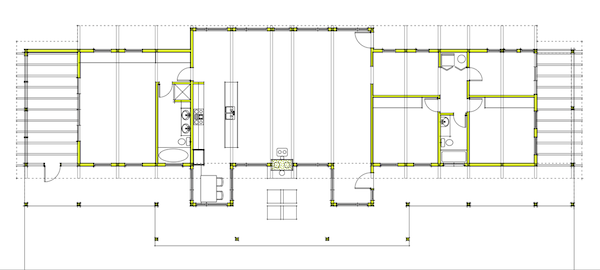Extensive Plat House mod's continue
categories:
0242 Plat House,
0971 Plat House 3,
1074 Plat House mod,
design issues,
modern house plans
Last month we posted the floor plan of an extensively modified Plat House that was shipping out to a customer in Hawaii. Today we have an equally modified Plat House going out to a customer in Oregon.
While this one also takes off from the 3 bedroom version of the Plat House, the big transformation here is in the living areas, more so than the bedrooms.

Its looking like these two may go under construction at the same time. That would be fun!




I'm excited where you going here, as a parent of two little ones...
ReplyDeletehttp://www.sweetgumstudio.blogspot.com/
Mi piace!
ReplyDeleteIts interesting how the plan is perceived. Its actually for a couple with gown children, and grandchildren. But yes, it works for a young family as well.
ReplyDeleteGreg, I recall reading that you had a mod with two master bedrooms. Do you have an example floorplan to share? -K
ReplyDeleteYes, the dual master bedroom Plat House is actually the Hawaii Plat House. There is a schematic plan posted here:
ReplyDeletehttp://blog.lamidesign.com/2013/02/we-are-working-on-extensive.html
Greg, do these variations become available to the "standard" plans or everything has to be customized?
ReplyDeleteThey only become standard in the way that the 3 bedroom Plat House become standard. I had a lot of requests, had done several customizations for 3 bedrooms, eventually I developed a 3 bedroom plan for the Plat House. But the 3 bedroom plan was not the one created as a customization for any past customer. Those are not republished as they often contain regional modifications as well which depart from our standard offerings.
Delete