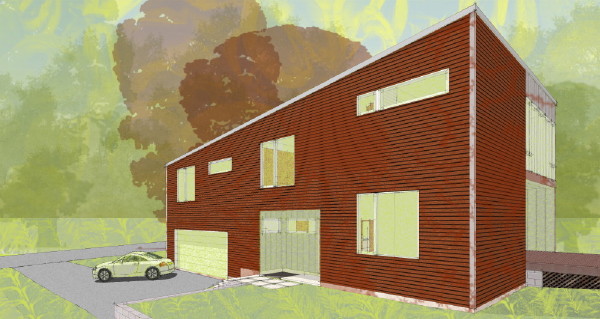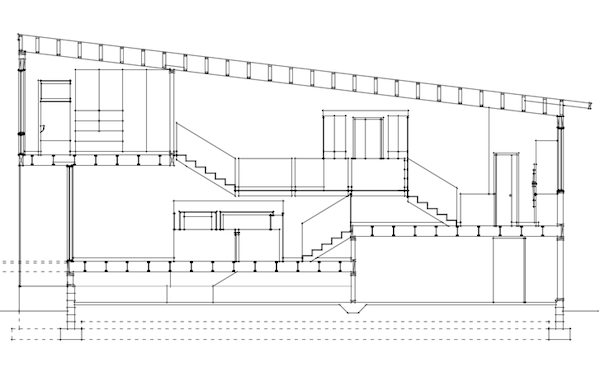0862 XHouse1 - solving a puzzle laid out years ago
Currently in production in the studio are the Construction Prints for the 0862 XHouse1. I see this house design as a puzzle I laid out 5 years ago, and now I am finally getting a chance to solve it.

The XHouse1 was the first design in what was a new Collection of designs - the XHouse Collection. This was the first move to expand our plan offerings into different collections, and this was the first house design to deviate widely from the design themes of the original collection of plans. So this is, and has been an important design for us, a turning point.
The XHouse1 has a deceivingly simple appearance, a simple wedge shaped box with an integrated garage. It belies what is going on inside, where you discover a multi-level terrace of spaces wrapping around the central living area. A simple unassuming shell, a rich and complex spacial arrangement.

But that internal richness comes with a degree of complexity that mainly resides in the rough framing of the house. None of the work is complicated or difficult - its just that it can be less than obvious to understand where everything has to go. What is crystal clear in a 3d model is often less so in flat plans and section cut views. It presents a puzzle, and my job right now is to spell out the solution clearly.
So I am currently in progress of explaining this puzzle, and I won't know if I've succeeded until the builder tells me, "That was easy, I knew exactly where everything needed to go...".




No comments:
Post a Comment