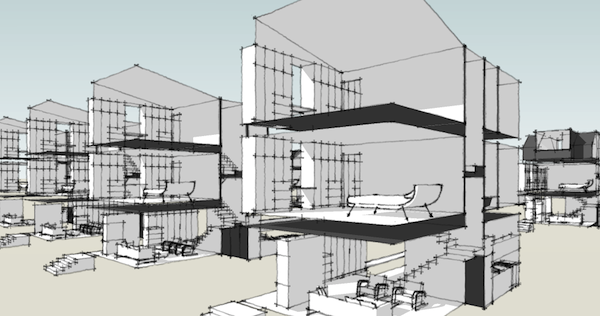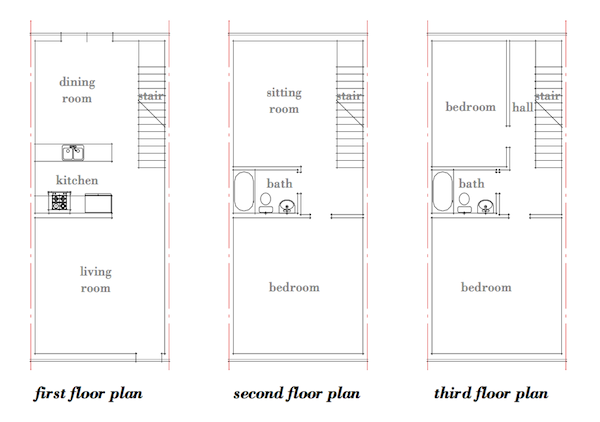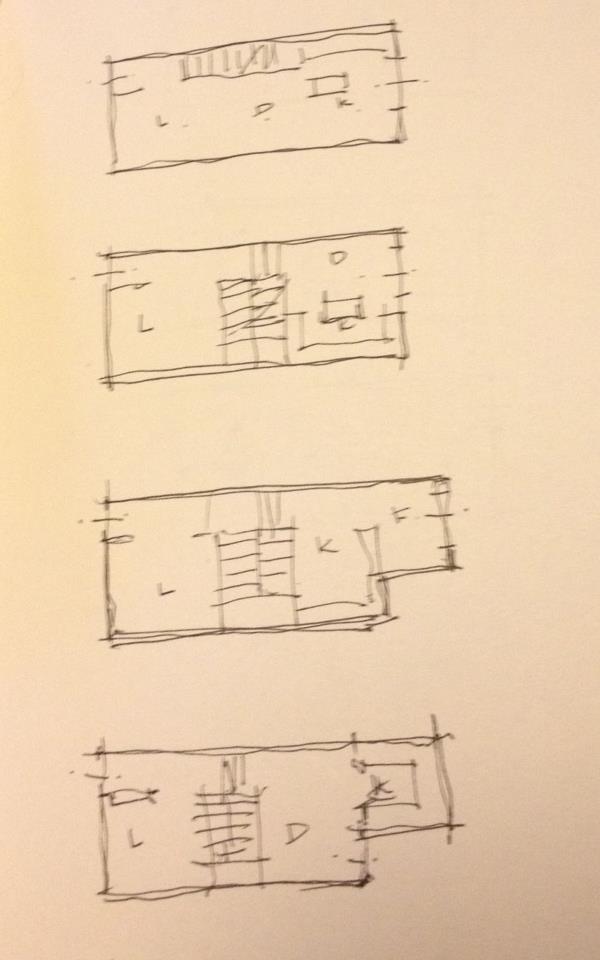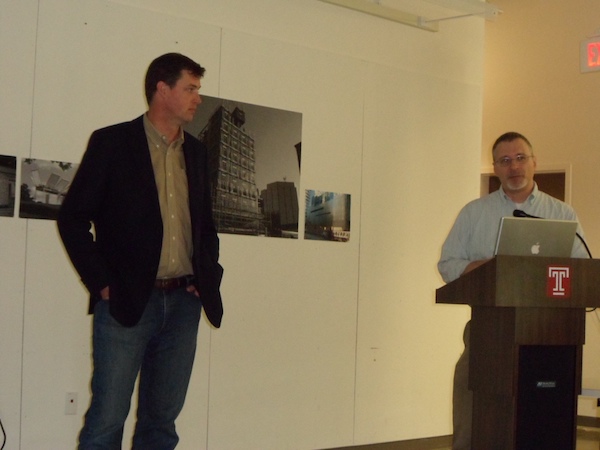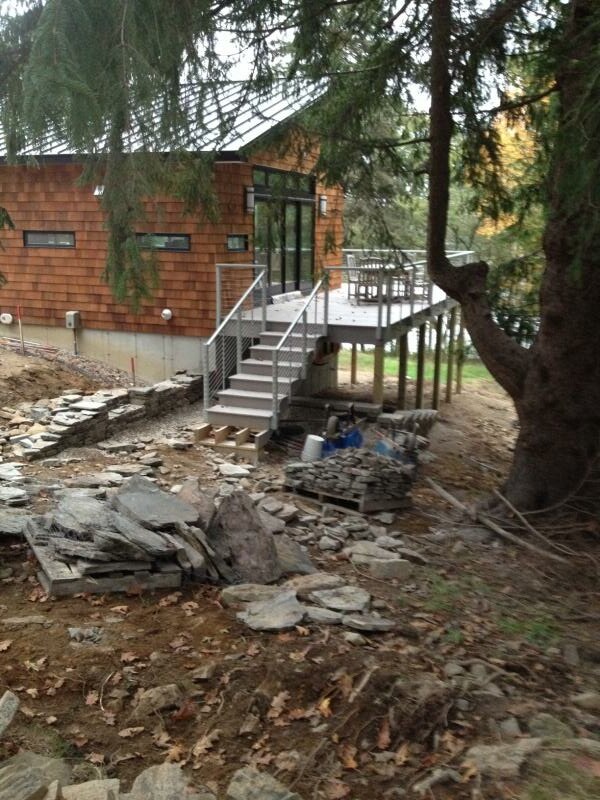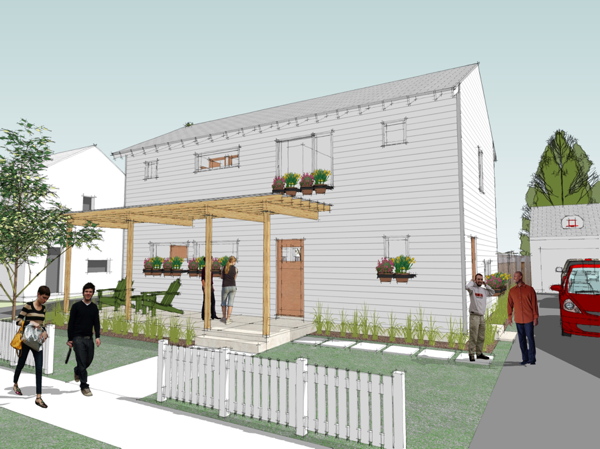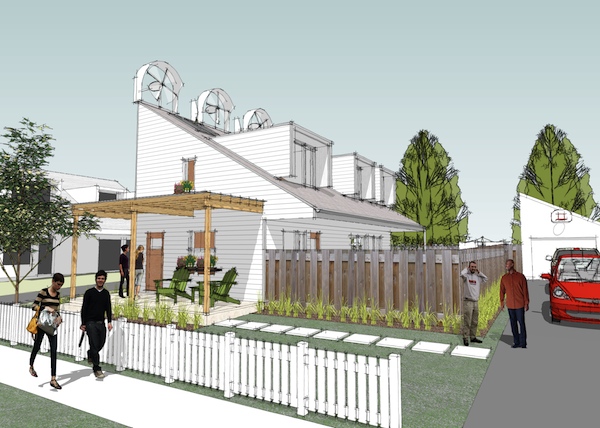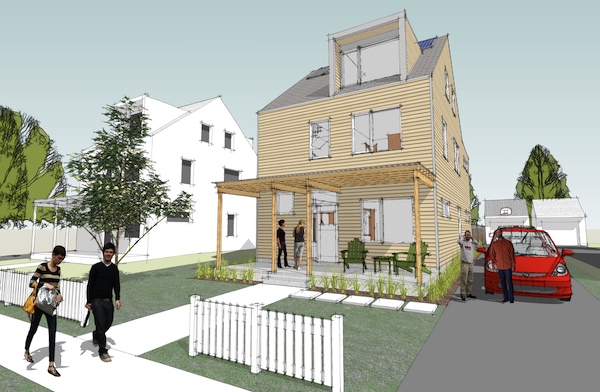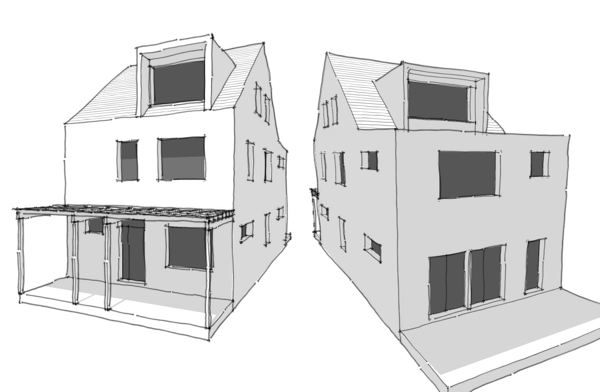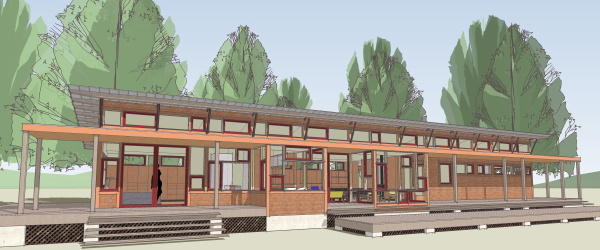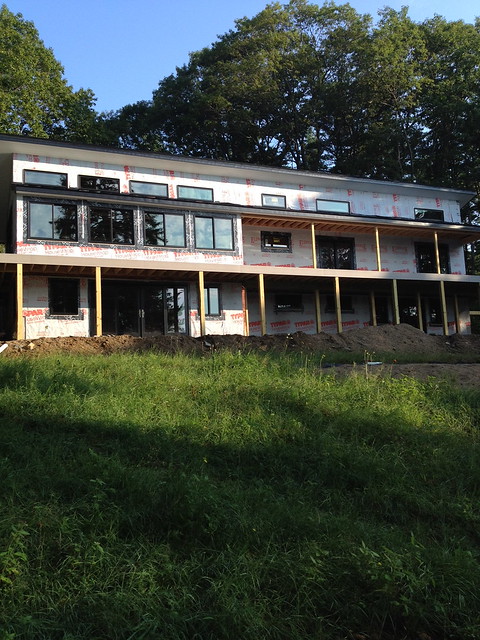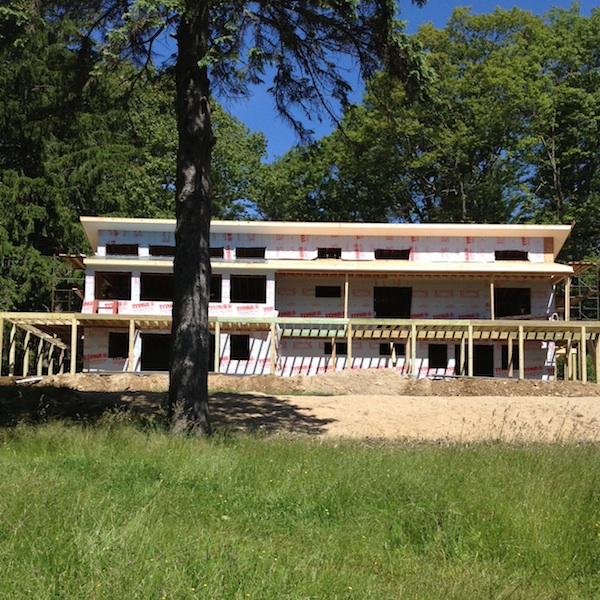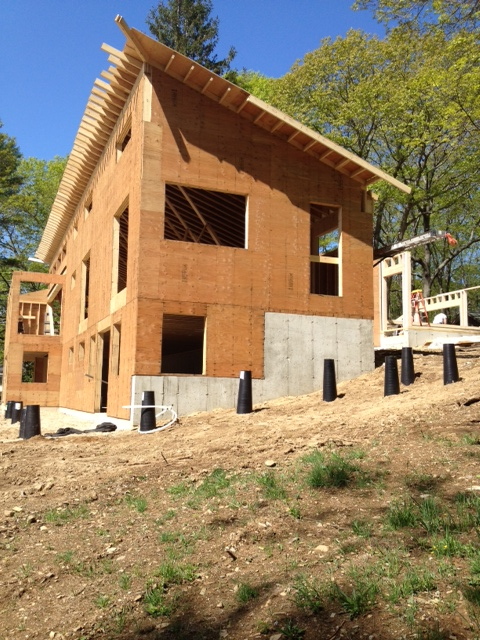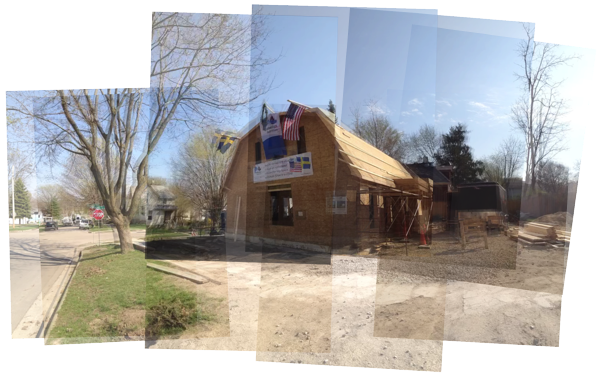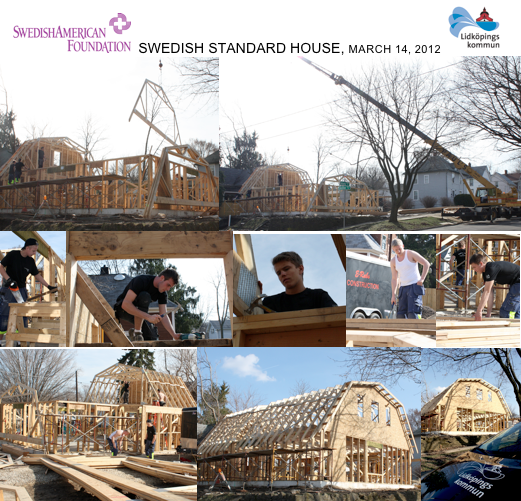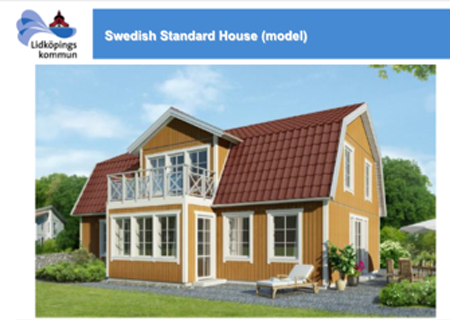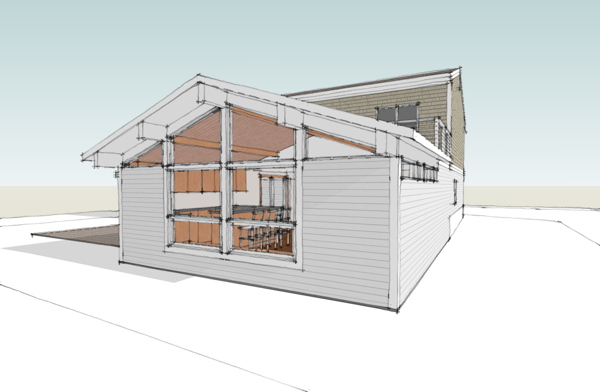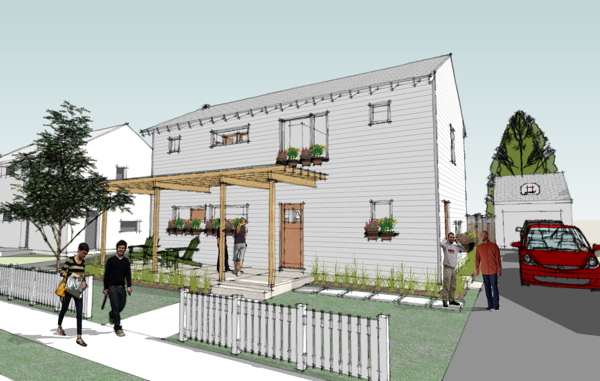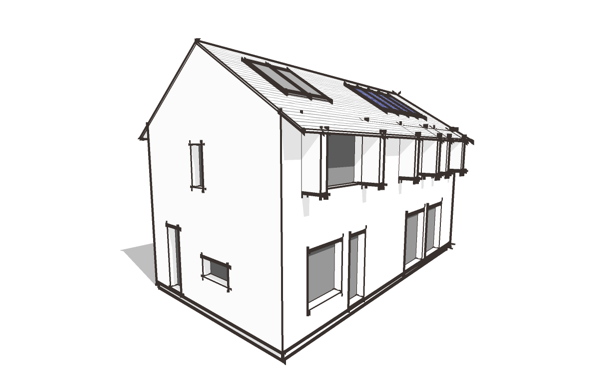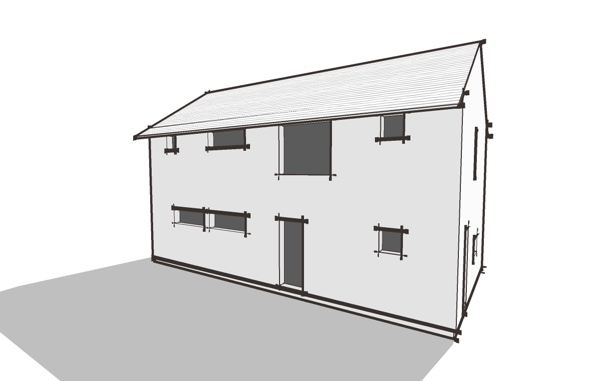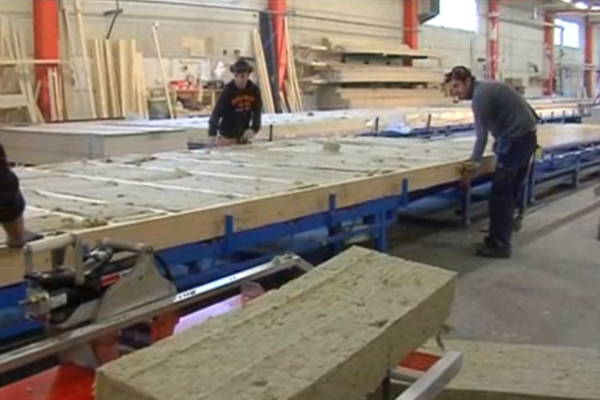Support Continued Development of USA New Wall & Swedish Platform Framing
There has been great interest and discussion of these energy efficient wall designs and we have posted a wealth of information about them. Enough for almost anybody to incorporate these techniques into their work. In return we now ask for your support.
Our web pages about USA New Wall and Swedish Platform Framing have quickly become the most popular content on our web site. We're glad that this information is useful to you, and your interest supports our goal of seeing these walls broadly adopted in our housing industry. If you have learned something from this material, taken away new insights or determination to build better, if you have incorporated these walls or elements of these walls into your work or if you plan to, then we want to ask for your further support on a PWYW (Pay-What-You-Want) basis.
What is PWYW? It is exactly what it sounds like. If you've read about these wall designs you've likely already decided whether these designs will be valuable to you. How valuable is your call. Use the link below to make a payment at your discretion. Even if you only want to pay a little now you can always come back if your appreciation grows.
This support will allow us to continue to develop and promote these wall designs, and more importantly will alleviate me from seeking other more conventional and intrusive methods to fund development. This is not a donation and I am not a non-profit organization. But there is a wide expanse of possibilities between non-profit and a profit driven corporation. This is a cooperative effort and you can play an important part by contributing. I believe that energy efficient construction is the most important issue in housing for the USA right now, and that together we can make a difference by changing the status quo. These wall designs are here for you to use to that end and no matter what amount you choose your payment will help us continue to advance these goals.

The default charge is $1, but changing the quantity allows you to select any payment amount you wish. Simply change the quantity to set the payment amount you desire.
Thank you.
--
Although we have posted very detailed information on these wall designs, clearly some readers desire more guidance and more information than can be taken away here. We think that is great and we encourage you to contact us for Consultation. We are eager to help you incorporate this into your work or adapt these designs to what you are building.
Continue reading "Support Continued Development of USA New Wall & Swedish Platform Framing"
