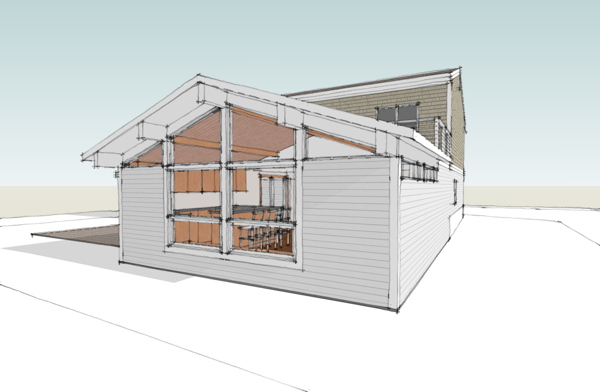Mid Century style addition points way to Blueprints
Points the way to our Blueprints Plan Collection that is. Yes, we are gearing up to address the long dormant Blueprints Collection of our plan catalog.

We've been slow to add any new designs to the Blueprints Collection. If you recall this plan collection is intended to directly evoke the architectural style of the much loved mid-century modern style of American homes. I've been concentrating on filling out other portions of the catalog and so for some time this collection has not seen any development.
This project from my local practice has actually provided a platform to vet certain ideas about how to build a mid-century looking house today, with today's building codes and today's common materials, without it becoming prohibitively expensive for those of modest means. There are some technical issues to conquer that play out in the aesthetic. The thin roof line of period mid-century homes is difficult to reproduce today because we need thicker roof assemblies to accommodate adequate insulation. The post and beam framing of many of these classic houses is hard to get around. It will simply cost more than conventional framing. But can we get around the precious large dimension lumber and and planks that are so identified with the style..?
We're working on it.




Would glulam or other engineered lumber be a viable replacement?
ReplyDeleteI think the architects and builders back in the 50's would have used the engineered products if they were available. Glue lams were available, and they certainly were used, but at that time mostly for long span structures like churches. You could still get solid wood beams for reasonable cost big enough for a house. Today there are glue lam manufacturers that compete with the engineered lumber for garage door lintels and floor beams.
ReplyDeleteThinking more about that thin roof line... I bet you could adopt the principles of USA new wall, i.e. rotate that wall so it becomes a roof. Maybe 25-50% of your insulation happens in the outer/structural part, which extends out to form the overhangs, and the balance can go in the "service cavity" above your ceiling. Air & vapor issues might be trickier, but I'm sure you're on it. Thanks for sharing.
ReplyDeleteThat is essentially what is happening here, but more like a 60/40 split. A 2x6 purlin layer with R15 and ventilation space, over a 5.5" R23 layer for a total of R38 in the roof. And with the framing off set it breaks the majority of the thermal bridge.
ReplyDeleteHow about Eichlier designs? A classic design that would benefit from "modern" building practices.
ReplyDeleteThe Eichlier houses are a great inspiration, but I won't be copying any of their designs, no.
ReplyDelete