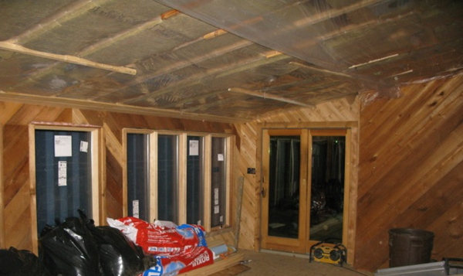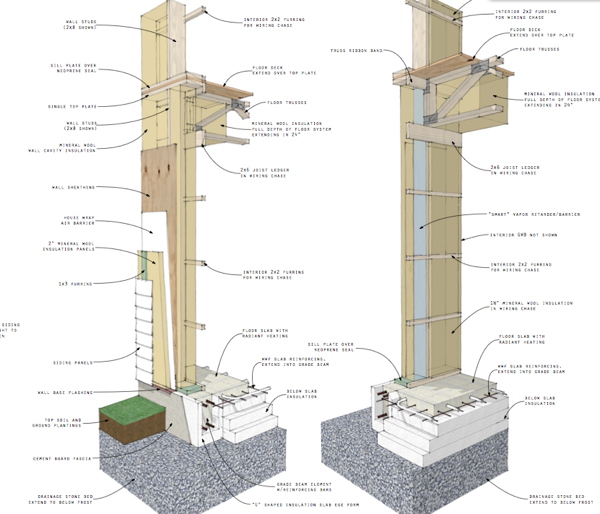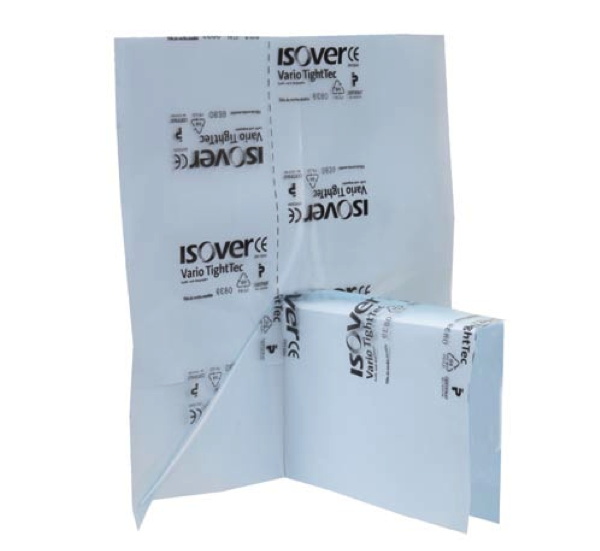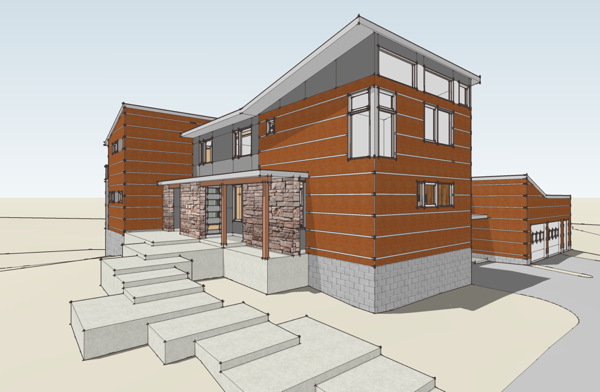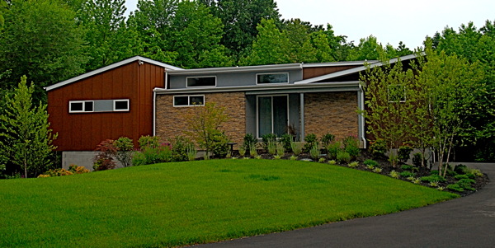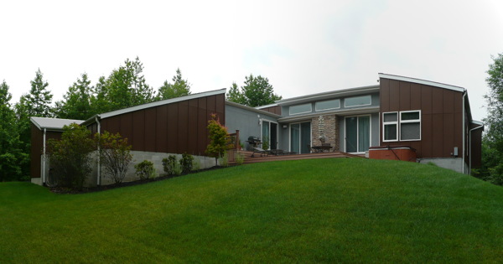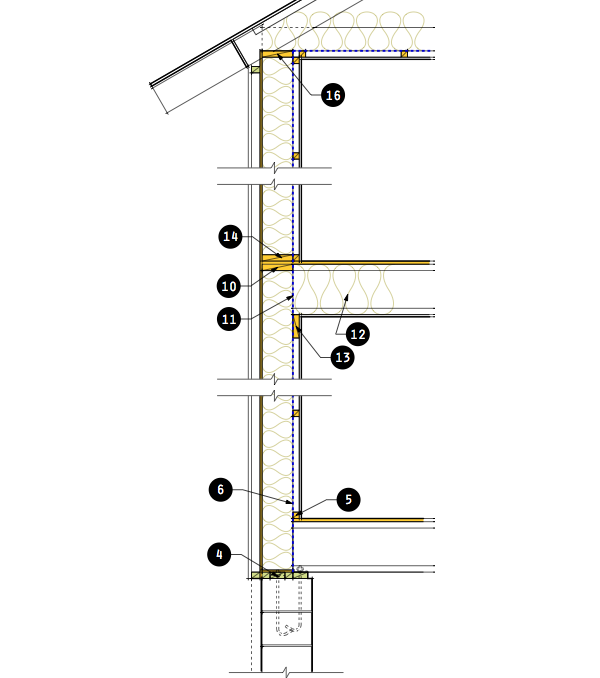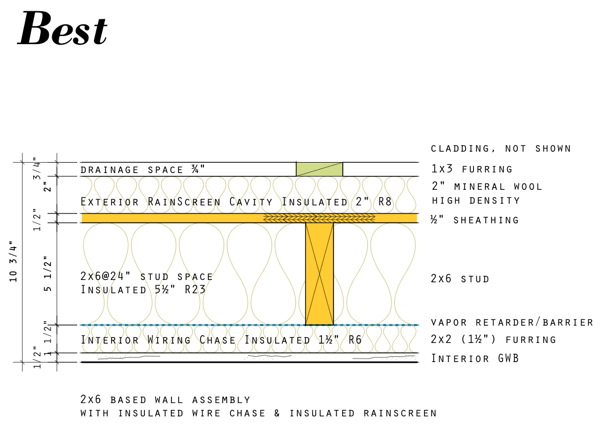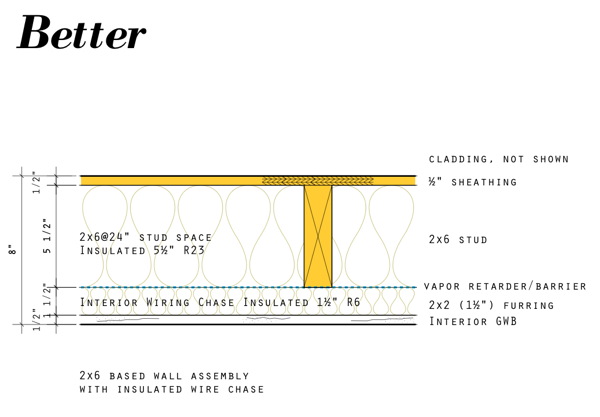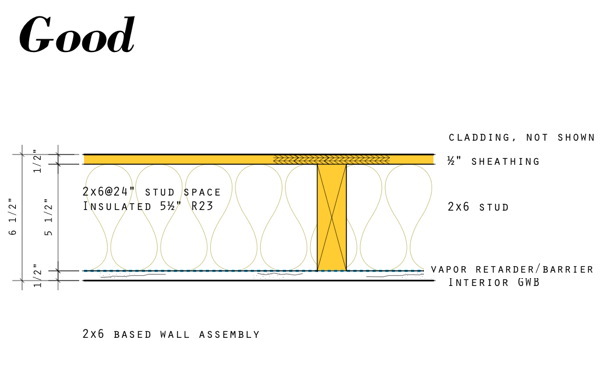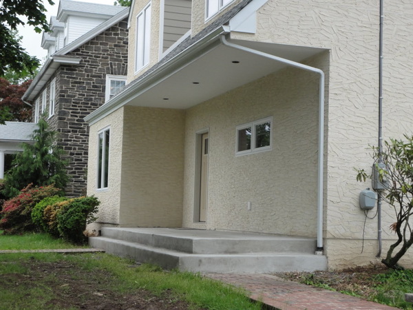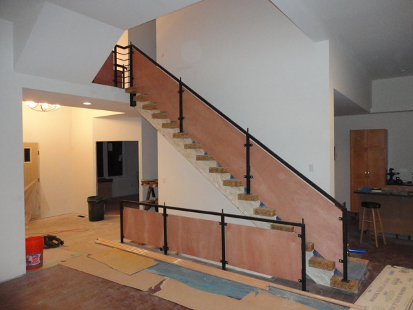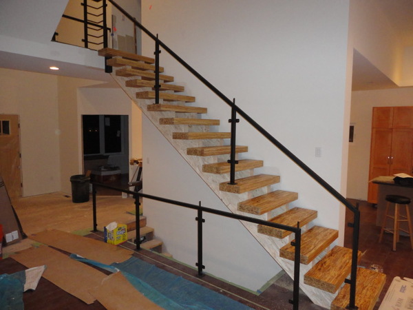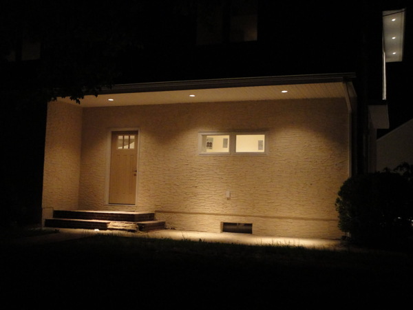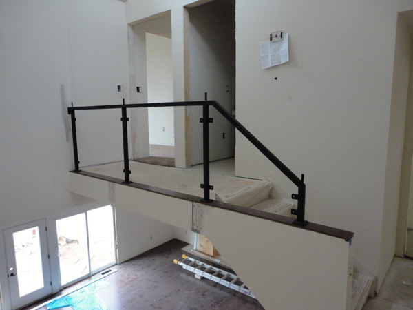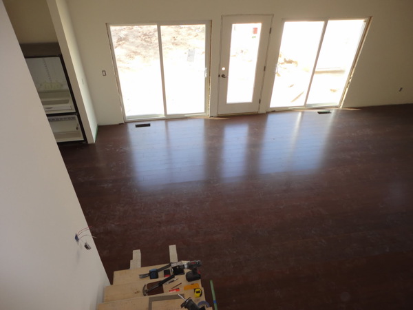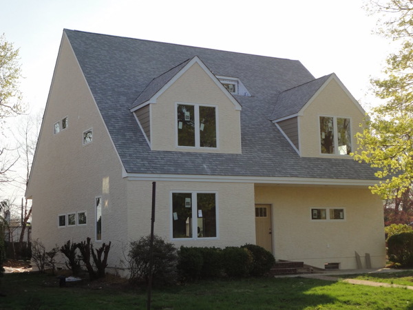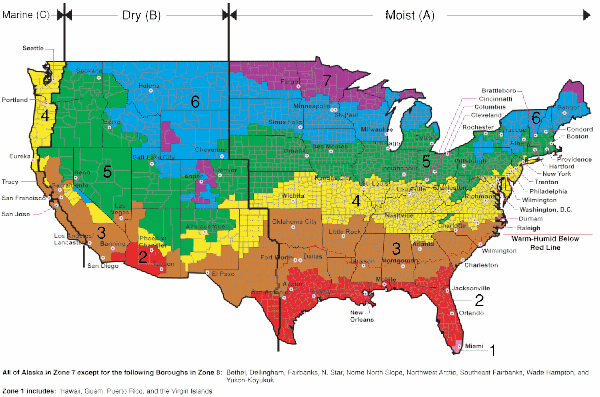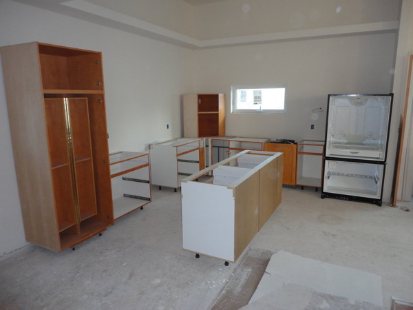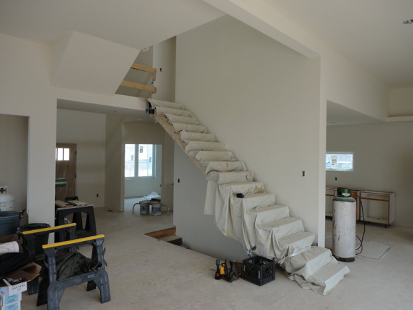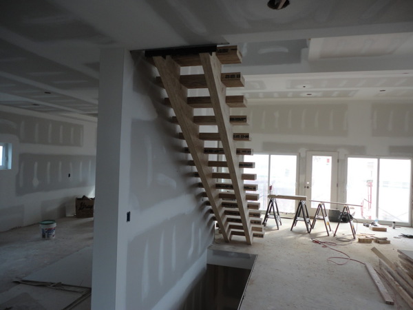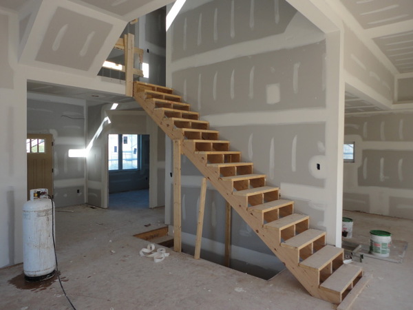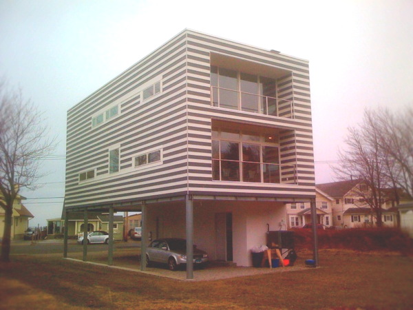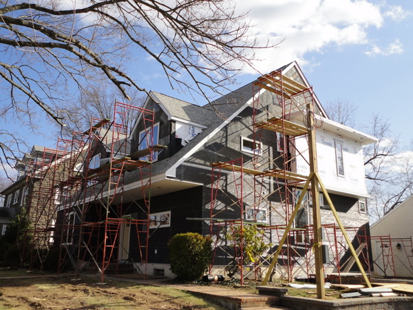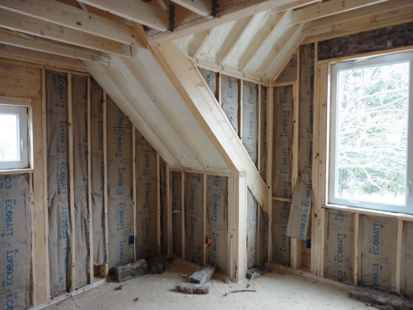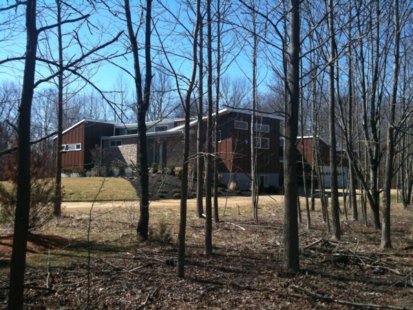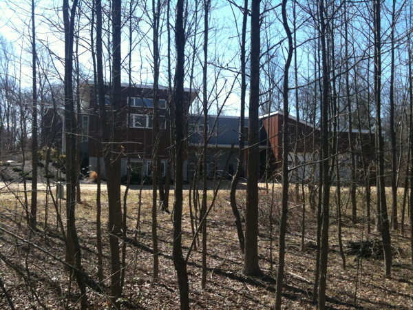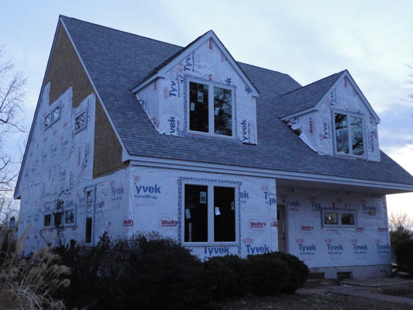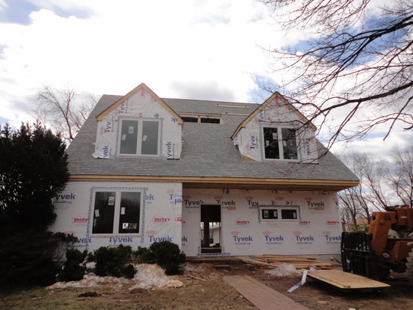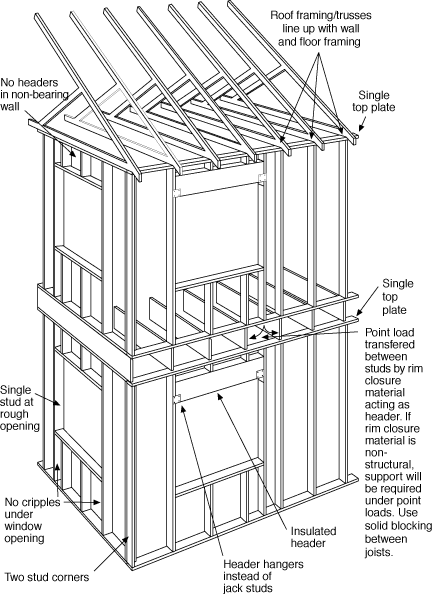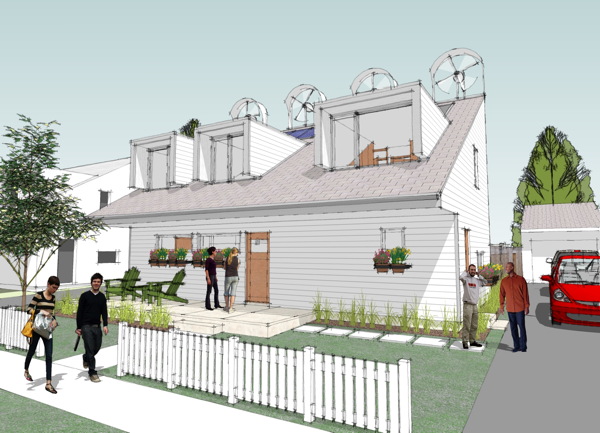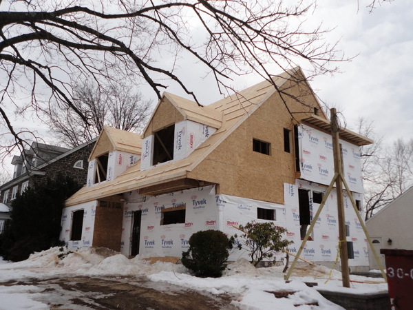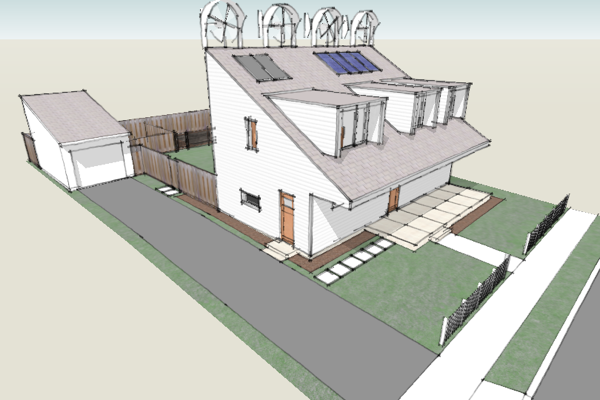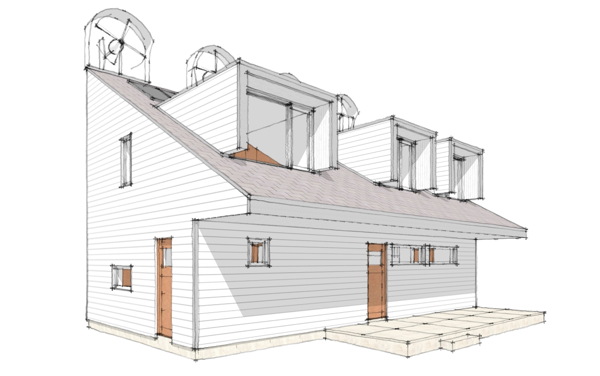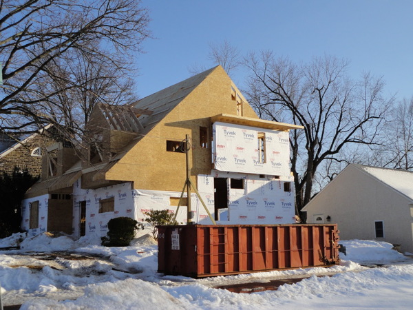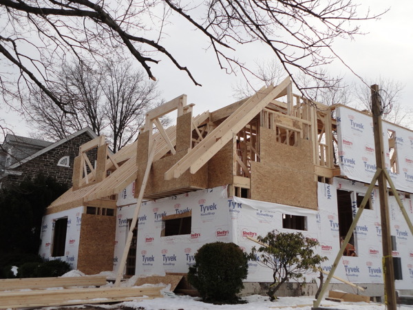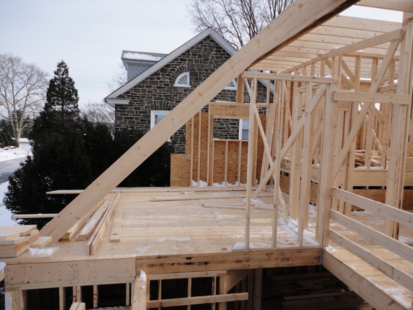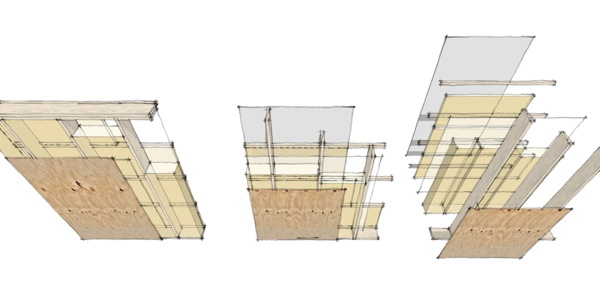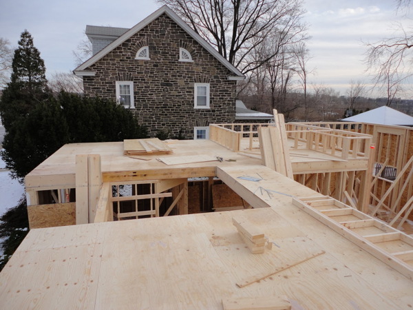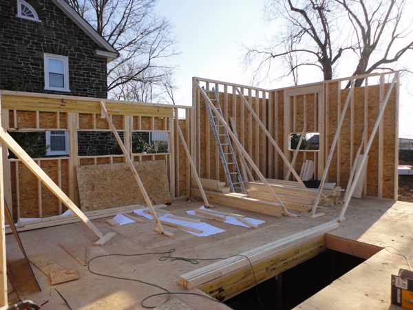Radio Show Interview - all about Sweden, Prefab, USA New Wall & Swedish Platform Framing
Sunday afternoon I was on an internet radio program called Burning Down the House hosted by architect Curtis Wayne and discussed the broad range of topics that have been covered in our Letters from Sweden series.

Burning Down the House covers all matters of Design and Architecture and appears on the Heritage Radio Network - essentially an internet broadcast, the show went out by live stream on Sunday afternoon and is subsequently available as a Podcast. Heritage has a bunch of great shows on cooking and food, wine and beer, so all you foodies following out there may enjoy some of the shows they offer.
Curtis had done his homework and proceeded to lead us through the broad range of topics that we have covered in the course of our study of Swedish housing. As you might expect, we were not able to plumb the depths of all this content, but we did speak in some detail about many points. Curtis suggested I come back for another show where we could delve into some of these areas in greater depth, an opportunity I'd welcome.
There are several ways to listen to the show. Its on iTunes if that's your thing. Or you can listen online on their site, or download the audio file. If you are looking on the list it is show #81 from 11/13/11. Its best if you up the volume a bit since I was mumbling - I really got to work on my radio persona!
Continue reading "Radio Show Interview - all about Sweden, Prefab, USA New Wall & Swedish Platform Framing"
