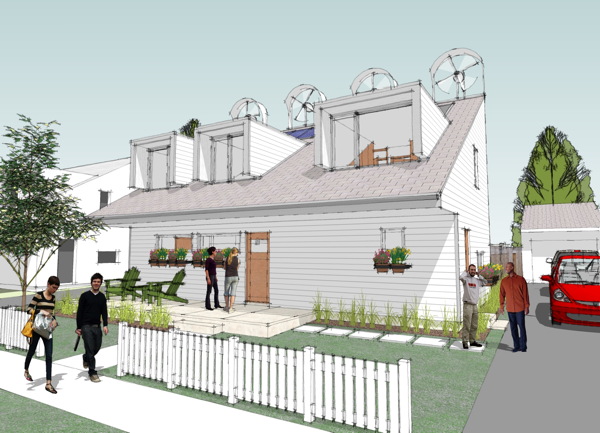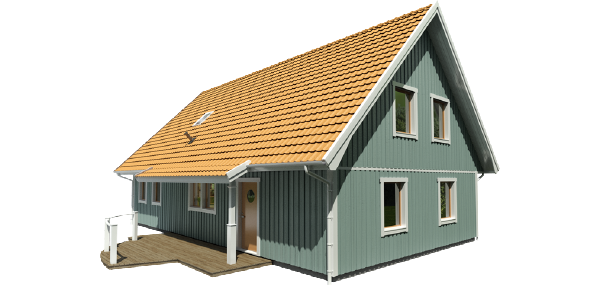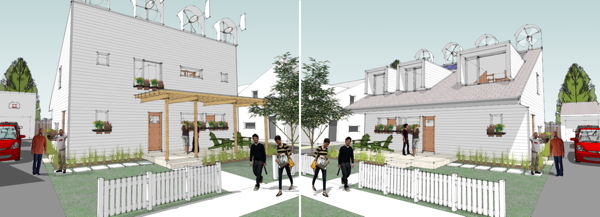0970 Lagom House - Design Prints for new northside Lagom House are ready
Today, on the occasion of the official introduction of a (sort of) new house plan design - the northside version of our Lagom House - I thought it would be worthwhile to review the design in its entirety to make clear how this relates to the Lagom House we've been looking at for the past year.

This new version of the Lagom House features the same smart plan layout. At just under 1500sf, and with 2.5 baths and 3 bedrooms, it delivers an open living/dining room with separate but connected kitchen, a small home office area, and a homework area for the kids. It is a very family friendly yet very compact home. This is a house that is small enough to be a first home, a "starter" home if we can still use that term in today's world, but lives large enough for a family of four.
read on for the complete history of this house design
A little history is in order. I had been standing on the sidelines of the green revolution in housing for many years, mainly because I was not convinced that any of the strategies I had seen forwarded on many fronts would be a true viable solution for building better houses in the US. No doubt many innovative things were being tried, but I also knew from my exposure to everyday builders that they were unlikely to adopt these practices until they were "standard". Thats the anonymous term builders use to mean "everybody is doing it" and essentially to the builder it means "risk free". I know there are plenty of builders out there marketing themselves as green, eager to try new building tech. Unfortunately their numbers are dwarfed by the legions of average contractors, builders, and small developers putting up untold thousands of houses across the country. We needed a solution that came to them, not met them half way. I just was not convinced that I had seen that.
Then in 2007 came the revelations of the housing industry in Sweden. Not only did we have an example in them of a mature prefabrication based housing industry, but their practices were to build homes that outperformed US houses by a wide margin. Energy efficient practices were deeply ingrained in their process, and everybody from customer to timber cutter had bought in to the process. Their houses were built in a way very similar to ours, and they lived in largely suburban settings just as Americans did. What we had in this was a proven model for green building practices that could be widely adopted in the US, albeit if properly adapted.

example of a typical Swedish house: Anabyhus Lygnern
A further inspiration was the kind of homes that Swedes choose to live in. If you are reading this you know our focus on modern, and yes, in Sweden modern exists easily alongside traditional homes with none of the stigmas that exist in the US. But aside from styles and taste the Swedes lived in remarkably well planned and efficient house designs. And by well planned and efficient what I mean is that their houses are a lot smaller than ours, and everybody from every walk of life seems to be happy with that. There is almost none of the "my house has to be bigger than that other guy" kind of mentality there. There are plenty of writers who could tear in to what is wrong with America on this basis, but from my modern stand point this just speaks to the desire for a simpler life, and a life free of the kind of baggage that comes with historical styles as a signifier of social position. As a state of mind, modern puts you free and clear of that. In Sweden style does not matter, because you are in fact free and clear of all that. And in such a culture home designs, efficient and smartly planned just flourish. Its hard not to admire it.
So fast forward to the end of 2009, a house design contest for green and sustainable homes were announced, and it felt like the moment was right to bring all these lessons together. Time to think about how we build better houses that builders will actually be open to building. And time to challenge our expectation of space and size. And what better way to do it than during a contest where we could make much publicity around the synthesis of these ideas. And so into that moment was concieved our Contest House - the Lagom House. The name is taken from the Swedish term "lagom" which means "just the right amount" or "just enough is best". And living up to this value our entry actually undershot the square footage requirements for the contest while fitting in the entire requested program of rooms. Why build more space when just the right amount is enough?

Part of the proposition of this house design was that the floor plan and massing of the house was easily reconfigurable to orient the the roof for solar collectors. The contest entry was based on the house configured for the south side of an east/west running street. Over the past year since the contest ended we've spent our time studying the wall construction from many Swedish factories until we felt we could make a more thoughtful proposal for how to build contractor friendly high performance walls. We feel we've reached that point this winter so now it was time to flesh out the Lagom house for the other side of the street - the northside Lagom House which we are happy to now to introduce.

Now we will move on to the Construction Prints for these two designs. This will be the first houseplan set we offer to be designed specifically for our new high performance wall system - our new wall for the USA. Moving forward all new house plans we develop will utilize this new wall design. And our existing stock of plans will be adapted on an individual plan modification order basis as requested by customers. In 2002 we offered the 0237 Pretender 4, our first house plan. Today in 2011 we mark a new beginning with the 0970 Lagom House. This is the way forward. This time you were there.




No comments:
Post a Comment