Our remodern movement - the tipping point?
Is this it? Is this our time? Is it time for the modern house to break into the mainstream of American housing? The whole internet is slow on a Friday night so its a good time to ruminate. I often reflect on the state of our remodern movement as I've come to call it. Is this the time? Will modern houses break into the mainstream, finally? Will this be the time when everything changes, and anybody who wants to buy a house, build a house, will have modern as one of their legitimate choices? A builder, or real estate agent - heck, your friends and family even - won't think you strange for wanting a house that is not (pseudo)traditional. I want that change, I'm working for that change, I know many others who want that change, and many others working for that change. And I see change, lots of it of late, new modern houses being built and shown on the internet, new modern developments being offered, modern prefab houses conceived, offered, sold, and built. A lot has changed, a lot has happened since I became convinced to pursue change, oh, around about 2001. And why? What is it that I want from this? What is it that you want? I simply want it to be easier to get the kind of house I like. Yet, it certainly has not happened yet - "it" being the sea change that would bring modern houses into the mainstream of choice. As far as things have come forward in the past few years its clear that there is still a long way to go. Prefabrication had a run up of popularity, at least as an idea. Articles expounding on the new generation of prefabs, notably modern, appeared in different print publications across the country, and online as well. Several of these products have taken hold and are producing houses in numbers the likes of which have not been seen since the 1950s. Some of these products have certainly been more successful than any past run at prefabrication by an architect with a revolutionary plan. But yet we are not there yet. Modern is not being served up for breakfast along side your corn flakes just yet. Other conditions have changed as well. The housing market is reeling from the biggest run-up of values and demand most of us have ever seen in our life times. The talk of bubbles bursting has certainly come true, and we are already witnessing the fall out on associated industries as lenders shrink their work forces, some hammered by defaults. There must certainly be a softening of construction costs along with this burst market. Many builders and subcontractors who were gainfully employed by large corporate developers are now on the street competing for other work. Developers have greatly reduced or stopped building the status quo houses which are the mainstay of their business. Yet, the just emerging voice of the un-served demand for modern housing is still growing, still looking for product, still largely unserved. Does an opportunity lie here? Could some forward thinking developer decide to serve this market, and enjoy some growth in contrast to the retreat of the housing market in general? Could many individuals who were seeking to build their own modern house now suddenly find themselves finally able to build aided by the softening of prices - is this the break that they have been waiting for? Could other developers take note of the growth in this segment while the rest of the market retreats, and then too attempt to serve it? Might this growth expose many others to the modern house, people who never considered it before, adding more to the numbers of unserved demand? Can we tip the circumstances in our favor in this context and get the modern house's foot in the proverbial door of the market? I ponder this. Will it never happen, or is this the time. I finally got around to reading The Tipping Point by Malcom Gladwell, an interesting book on the phenomenon of social epidemics. Its about the point when an idea catches on and spreads like wildfire. When things change suddenly for no obvious reason, when the rate of change is suddenly exponential. Epidemics of disease behave similarly, and hence much of the terminology is interchangeable. In writing about it he has said it was his hope to give people the tools to start their own positive epidemics. Its certainly not a how to manual, but it is a competent attempt to form his observations of common patterns into a framework, if not a formula. Could we bring that to bear on this situation? If the context of the market right now is favorable to an expansion of modern housing, then what else can we do to hasten its adoption, or simply awareness? I can't repeat the entire book here, nor am I advising everyone to go out and read it. But at least have a read through some of the authors comments at his web site, and a look at the outline from wikipedia. In brief, he advances that small things can bring about big change. He observes people who assume different roles in this process - Connectors, Mavens, Salesmen - I won't explain them as a breif read of the wiki site is a good start. Are you one of these? Could you be? He observes a few concepts that are common - It only takes a few of the people with these skills to tip something, ideas must "stick", be meaningful to people in order to tip, context strongly influences our behavior (and sometimes small changes in context beget large changes in behavior), group size is important for the coherence of ideas, the epidemic cycle follows the bell curve (our current readers no doubt at the lead of the curve). As I read this book my mind keeps returning to our re-modern movement. We have people acting these roles, we have a sticky idea which many people are very passionate about, we have a context that has shifted to favor our goals. What can we do to hasten the tipping? Be a Connector. Let the people in your life know about your preference for a modern home. No, you don't have to go around like some freaky cult member. Just wear your preference on your sleeve. Post a photo of that to-die-for modern home from Dwell, or Atomic Ranch on your office wall. Get a coffee mug with a modern house on it. Carry your Modernism magazine around with you. Write about your preference in your blog and link to your favorite modern houses online. Be ready to lay bare your enthusiasm when a curious co-worker or friend asks you about it. Be a Maven. Do you dig into the very last detail of things you are into. Do you have the earth friendly HVAC system of your dream home planned out in your head, and you know where to get the best price on the parts? Be a materialicous, or a Future House Now. These are people just like you that put their obsession to work for all of us. Even if you think it may be an obscure dimension of what the whole picture is about I can assure you that your blog about everything to do with your modern kitchen sink will have hundreds of passionate followers. Be a Salesman. Are you a leader in what you do? Do people follow your lead because of your work, or your social circle, or your volunteer activities? Bring some of those skills to bear on the modern house. Be an organizer of a modern house meetup group. Get tours going to visit modern projects in your region, get others from different parts of your life to sample this and see what its all about. I'm not saying that this will make it happen. But I know it won't happen if we don't try to make it happen. I'm pulling for your future house - yeah, you over there reading at work, and you in the kitchen, and I'm pulling for your future house, yes you with the iPhone. I want you to pull for his house and her house too. Now get to work.
Technorati Tags: modern design, modern house
Continue reading "Our remodern movement - the tipping point?"
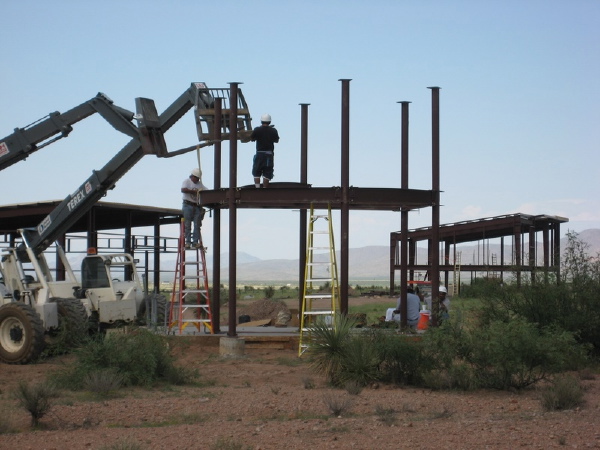 And here is the frame complete, the form just as in the earlier renderings, its very nice to see it standing.
And here is the frame complete, the form just as in the earlier renderings, its very nice to see it standing.
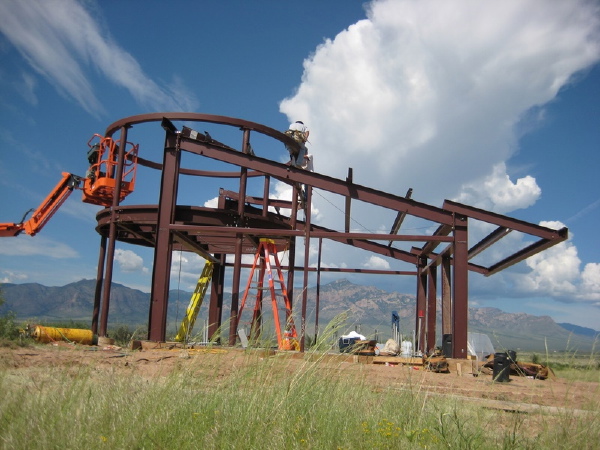 More photos after the jump.
More photos after the jump.
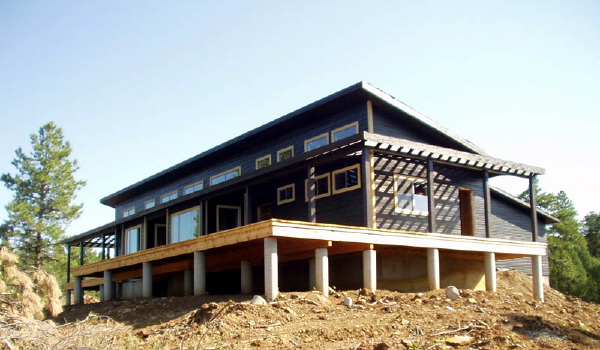 The biggest change you will see is that the house has been stained a wonderful dark brown. I think this will really jive with the pine forest setting. This is the first dark color we have seen on a Plat House and I'm loving it. I am not sure what the plan is for the window trim, which looks unstained in the photos. It may be destined for a contrasting color, or it may have simply not been stained yet.
The biggest change you will see is that the house has been stained a wonderful dark brown. I think this will really jive with the pine forest setting. This is the first dark color we have seen on a Plat House and I'm loving it. I am not sure what the plan is for the window trim, which looks unstained in the photos. It may be destined for a contrasting color, or it may have simply not been stained yet.
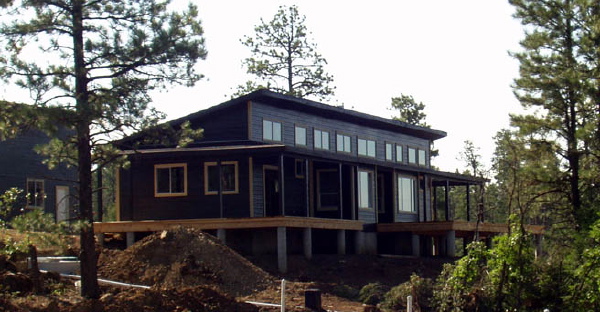 The owners said that their roof will be a natural aluminum color, so I believe that may bring out the aluminum on the windows a little bit more which will be a nice connection, similar to what we saw on the
The owners said that their roof will be a natural aluminum color, so I believe that may bring out the aluminum on the windows a little bit more which will be a nice connection, similar to what we saw on the 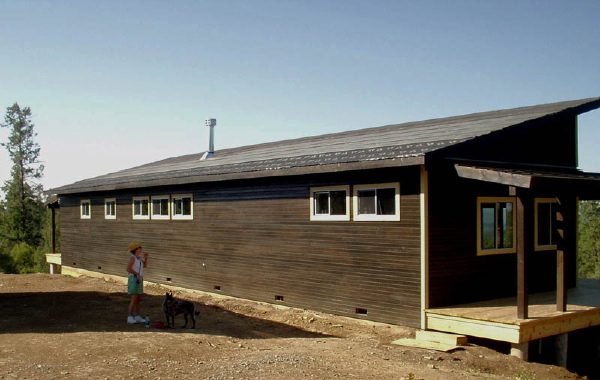 And last but not least is the garage. It appears to be all sided and in the same status as the house now awaiting the roof. It looks great - this is the first ad-hoc two car Plat House garage. Well done!
And last but not least is the garage. It appears to be all sided and in the same status as the house now awaiting the roof. It looks great - this is the first ad-hoc two car Plat House garage. Well done!
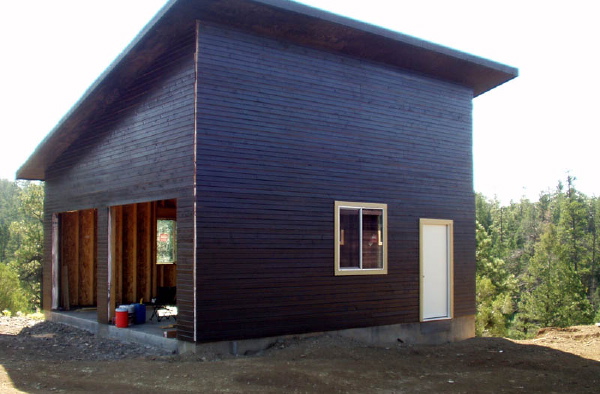
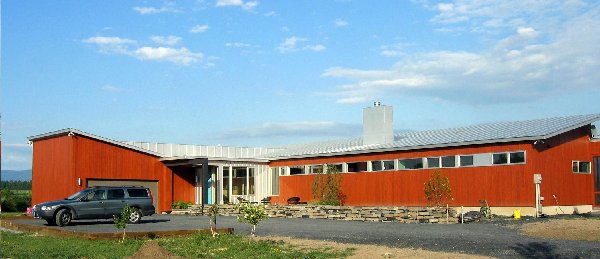 The house has turned out very well, indeed, beyond my every expectation. The owner has been outstanding, and tremendously generous with the photos and inside info he shared throughout the process. My thanks go out to him and my other customers who have done the same.
The house has turned out very well, indeed, beyond my every expectation. The owner has been outstanding, and tremendously generous with the photos and inside info he shared throughout the process. My thanks go out to him and my other customers who have done the same.
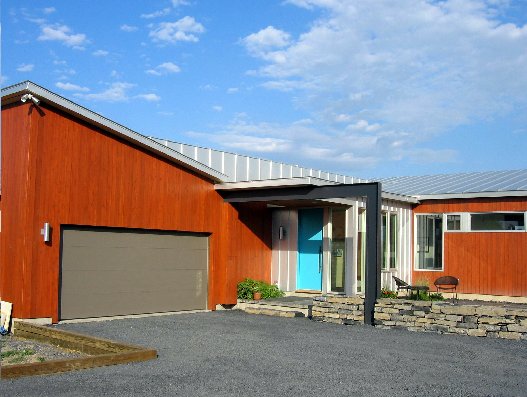
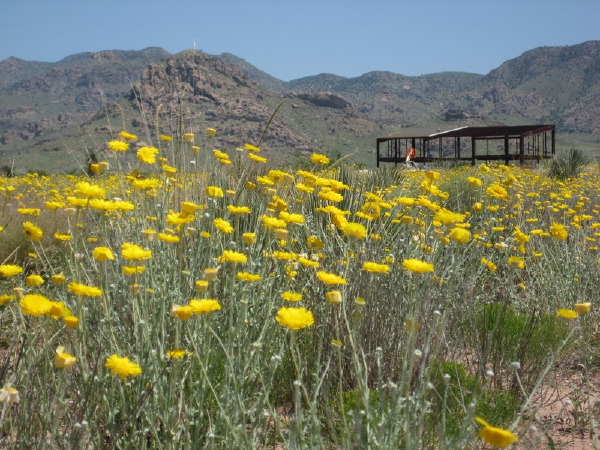 There are a lot of photos of the second floor deck in today's photo stream after the jump. Also some close up images of some of the steel connections, which if like me you love steel details this is yummy eye candy!
There are a lot of photos of the second floor deck in today's photo stream after the jump. Also some close up images of some of the steel connections, which if like me you love steel details this is yummy eye candy!
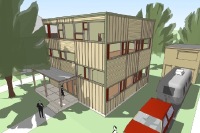
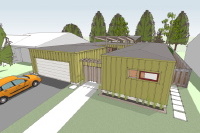
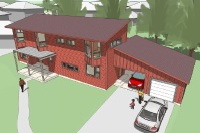
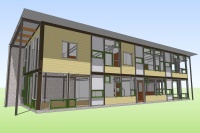
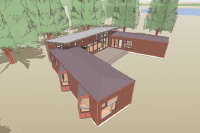
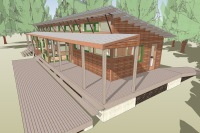
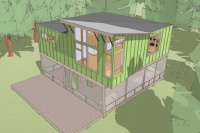
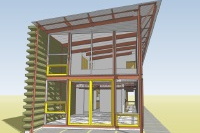
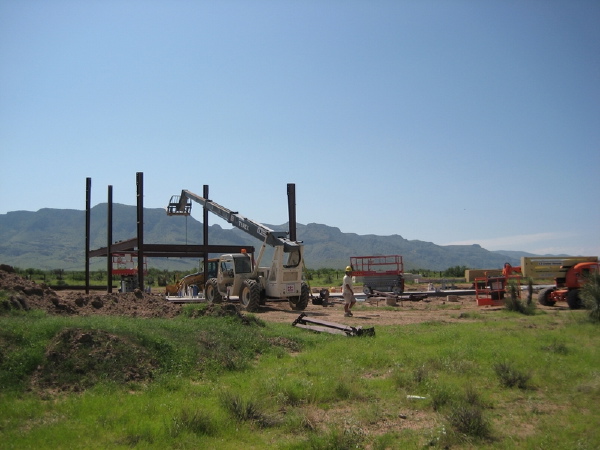 Like the garage the first part to stand up are the columns of the main frames. These are set on their anchor bolts and the main roof rafter beams are attached to them. They have all the columns in and appear to be starting the horizontal work on one end and working across. At the house there is an intermediate beam which supports the second floor, and you can see that in the images of the frame.
Like the garage the first part to stand up are the columns of the main frames. These are set on their anchor bolts and the main roof rafter beams are attached to them. They have all the columns in and appear to be starting the horizontal work on one end and working across. At the house there is an intermediate beam which supports the second floor, and you can see that in the images of the frame.
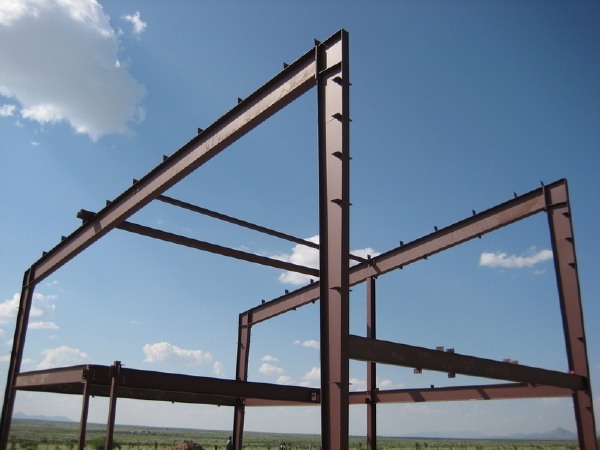 You will also see that there are roof panels on the garage already. The wall panels will follow, but the windows must be installed first. In any case the roof is on the garage and its making shade!
And you will find the first images of the layout of the foundation and slab for the observatory. We also have included a few astronomical photos from the owner. The first is a photo of a meteor caught on the night of the
You will also see that there are roof panels on the garage already. The wall panels will follow, but the windows must be installed first. In any case the roof is on the garage and its making shade!
And you will find the first images of the layout of the foundation and slab for the observatory. We also have included a few astronomical photos from the owner. The first is a photo of a meteor caught on the night of the 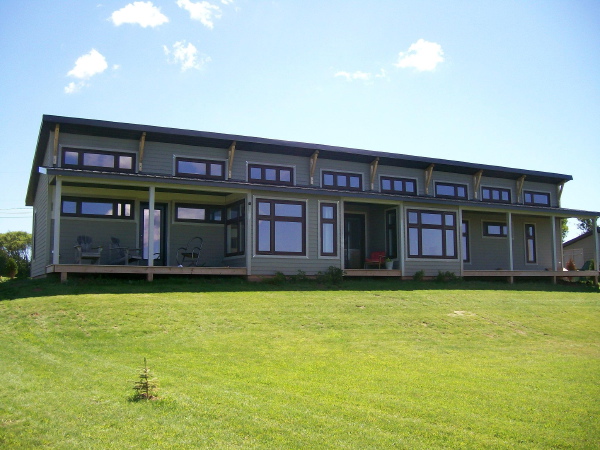 And the entry side of the house. They increased the house to 3 bedrooms with little increase to the footprint. This entry area was part of the increased floor space that allowed the shift to 3 bedrooms.
And the entry side of the house. They increased the house to 3 bedrooms with little increase to the footprint. This entry area was part of the increased floor space that allowed the shift to 3 bedrooms.
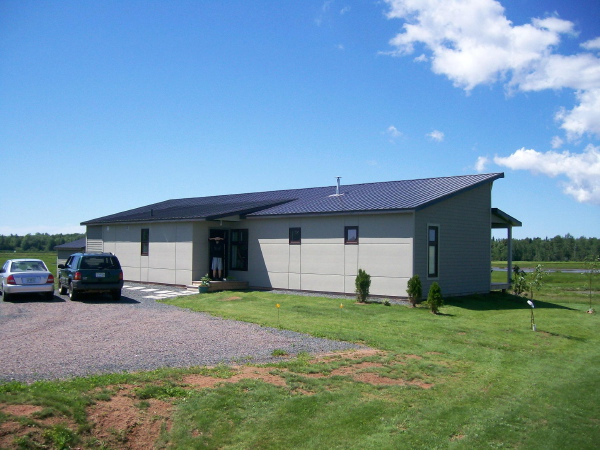 And here inside at the kitchen - they have wonderful concrete floors, and the north light is fantastic.
And here inside at the kitchen - they have wonderful concrete floors, and the north light is fantastic.
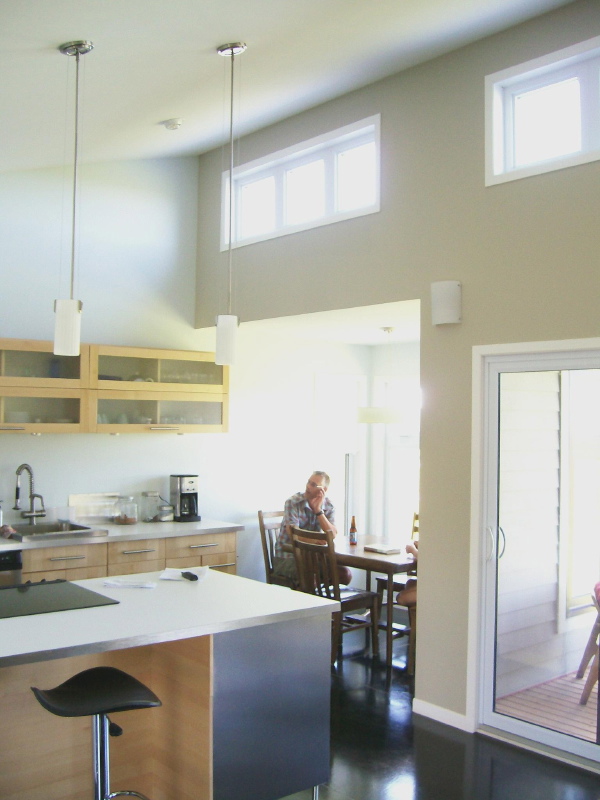 Much thanks to Ross for forwarding these updated pictures.
Much thanks to Ross for forwarding these updated pictures.
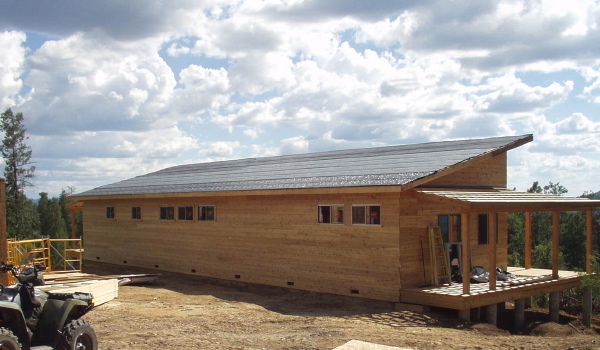 They have done an interesting mod to the porch roof, wrapping it around the sides. This will keep the walk way to the door free of snow during the winter.
They have done an interesting mod to the porch roof, wrapping it around the sides. This will keep the walk way to the door free of snow during the winter.
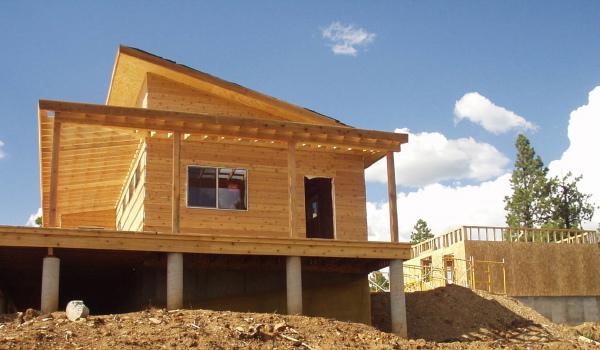 These look like aluminum windows on the outside, but I can't tell yet if these are aluminum clad wood, or all aluminum. The clad wood windows tend to have a wider frame so my bet is with aluminum. The
These look like aluminum windows on the outside, but I can't tell yet if these are aluminum clad wood, or all aluminum. The clad wood windows tend to have a wider frame so my bet is with aluminum. The 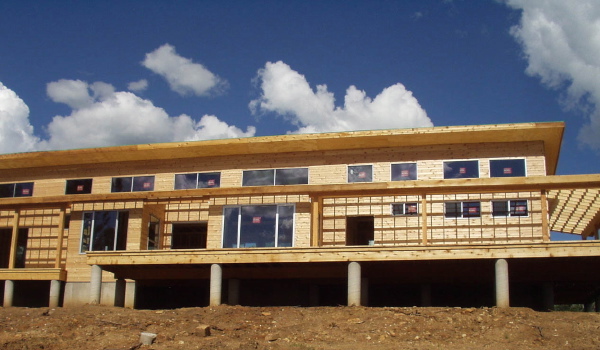 Our thanks to our customers who share photos of their builds.
Our thanks to our customers who share photos of their builds.
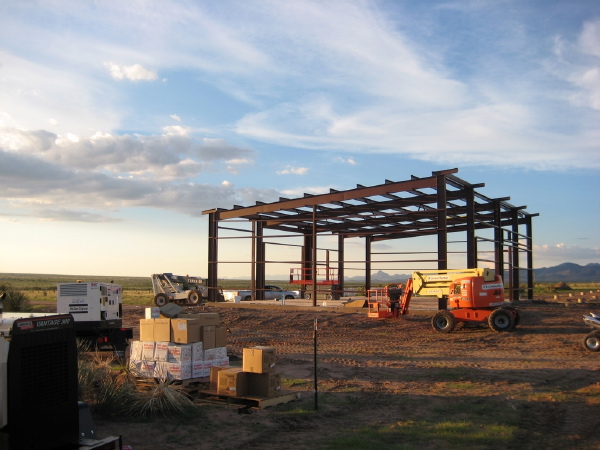 The beauty of this remote site is incredible. You can see how it comes through in taking pictures of an otherwise mundane steel frame! In the photos below you will see the garage door openings be framed out with wall girts, you will see wall panels stacked on site (wrapped from the factory to protect them), and an amazing night time sky shot which should explain the why for the observatory! Photo browser after the jump.
The beauty of this remote site is incredible. You can see how it comes through in taking pictures of an otherwise mundane steel frame! In the photos below you will see the garage door openings be framed out with wall girts, you will see wall panels stacked on site (wrapped from the factory to protect them), and an amazing night time sky shot which should explain the why for the observatory! Photo browser after the jump.
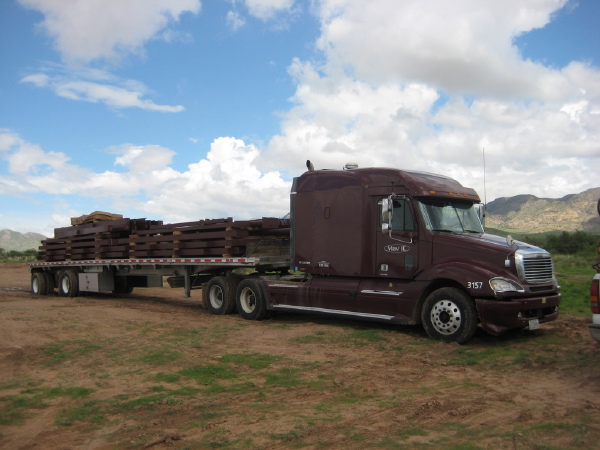 One thing you will notice here which differs from the 6030 House build that was covered in the blog earlier, is that there is no crane here for this install. The site is level, and provides access to the structures from all sides which means there is no need to lift over the structure to reach the far side. The erection in this case will be done with two all terrain fork lifts, and a pair of scissor lift platforms.
One thing you will notice here which differs from the 6030 House build that was covered in the blog earlier, is that there is no crane here for this install. The site is level, and provides access to the structures from all sides which means there is no need to lift over the structure to reach the far side. The erection in this case will be done with two all terrain fork lifts, and a pair of scissor lift platforms.
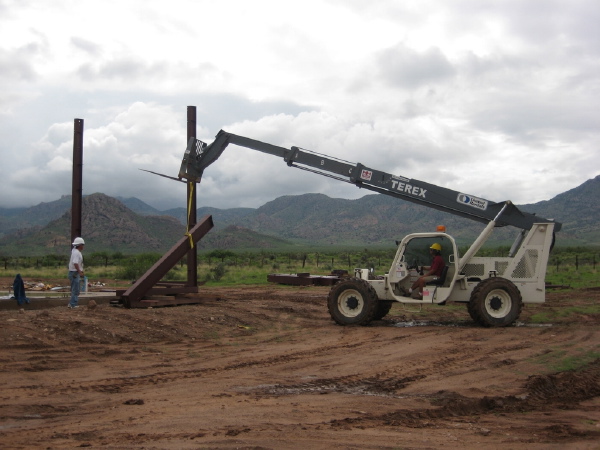 Columns are quickly lifted into place, and main roof girders follow quickly. Wall girts and roof purlins, which are the secondary framing members, were going up already at the end of this photo set. The installer has two forks and two lifts on the site which will make for a quick install.
Columns are quickly lifted into place, and main roof girders follow quickly. Wall girts and roof purlins, which are the secondary framing members, were going up already at the end of this photo set. The installer has two forks and two lifts on the site which will make for a quick install.
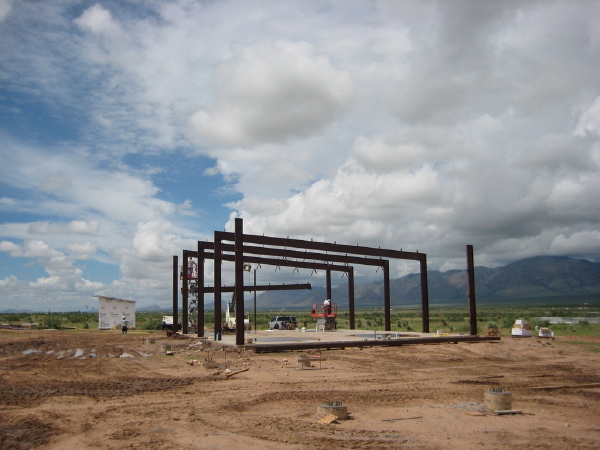 Wall panels arrived at this point, and the delivery of steel for the house is supposed to be right on its heels. All the photos in this set have been provided by the owner. We have put together a Flickr photostream here so you can see all of the photos. The owners also included some fantastic shots of the local scenery and indian rock paintings from the nearby foothills so I've included them in the set as well. Cools stuff - follow the link to rest of the post for the photo browser!
Wall panels arrived at this point, and the delivery of steel for the house is supposed to be right on its heels. All the photos in this set have been provided by the owner. We have put together a Flickr photostream here so you can see all of the photos. The owners also included some fantastic shots of the local scenery and indian rock paintings from the nearby foothills so I've included them in the set as well. Cools stuff - follow the link to rest of the post for the photo browser!
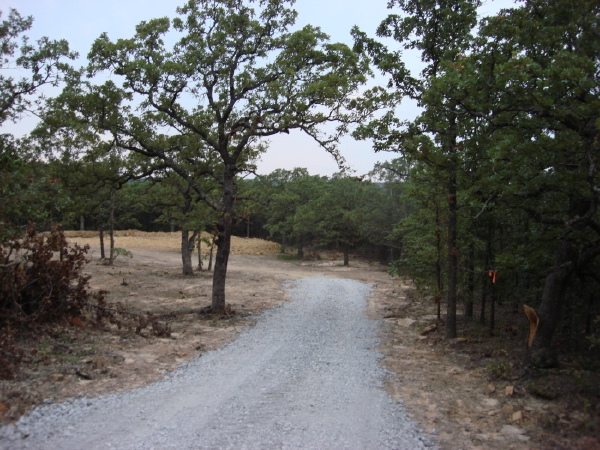 At the far side of the clearing there is the excavation for the basement.
At the far side of the clearing there is the excavation for the basement.
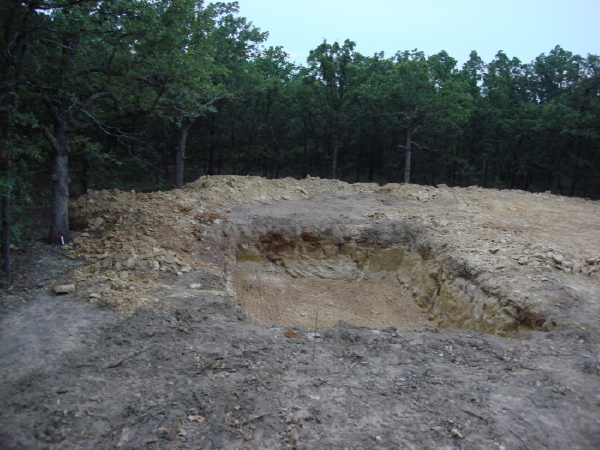 That photo is from the top of the log pile. This next photo helps to put the hole into some scale.
That photo is from the top of the log pile. This next photo helps to put the hole into some scale.
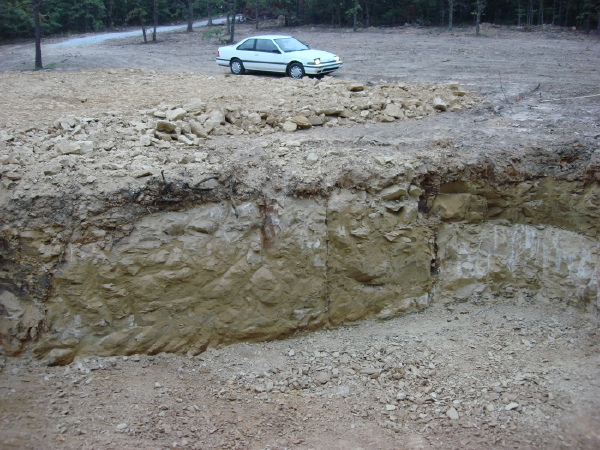 A good deal of the basement is into rock - sandstone. No problem with bearing - just with digging...
A good deal of the basement is into rock - sandstone. No problem with bearing - just with digging...
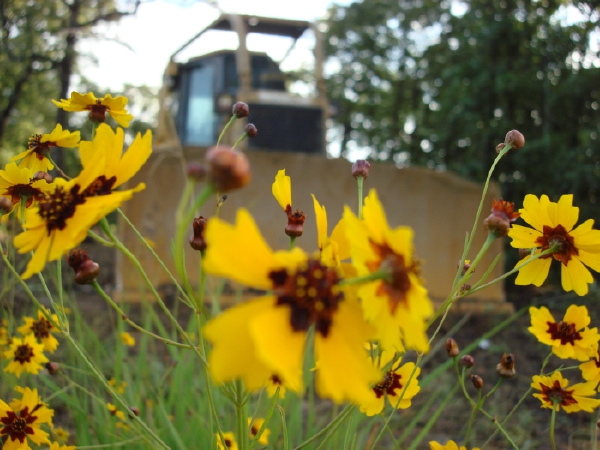 Our thanks to the owner for sharing their build with us.
Our thanks to the owner for sharing their build with us.


