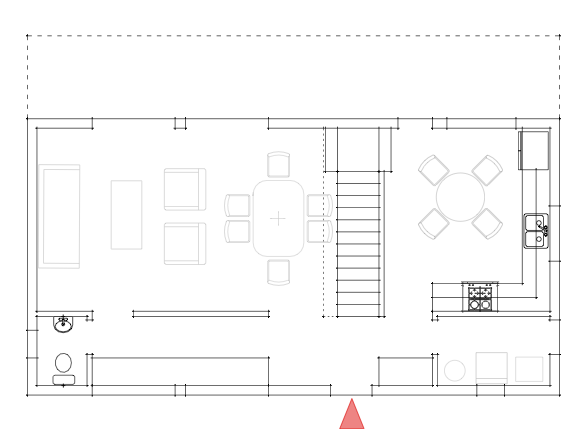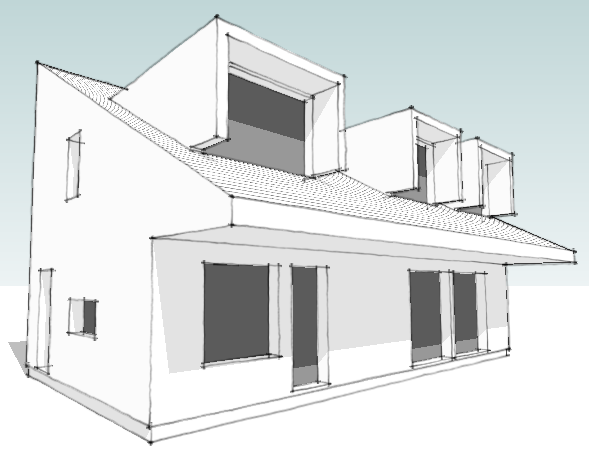Contest House - having our cake and eating it too.
Discussion on the previous post led me to work the floor plan some more seeking to gain back the legitmate laundry + utility room, and the ground floor powder room we believe Americans will demand.
Just not comfortable with the combination powder room + laundry + utility room from the first go round of the floor plan, we dove back in to see where we could possibly trim fat. Well the answer it seems was staring us in the face, and that was the 16 feet of available desktop space in the home office area. Now 16ft would be great, especially if you wanted to accommodate two people. But we will have an upstairs "homework" desk for the kids so we don't have to have space for them here. Plus having a legitimate kitchen table also makes a great place to do homework. So we resolved to carve a tiny powder room out of the home office.

The result is still over 12ft of desktop length. Certainly enough for two people, or the option to have a vertical storage cabinet. The powder room is small and will require a tiny wall hung sink, but a small compromise really. Meanwhile back on the other side of the plan we have the old combo space now completely dedicated to laundry and utilities. I'm relived that I can make more space here because it widens the options for HVAC systems. This is important if people want to include a solar water heating system or AC air handler or whatever is appropriate for their climate. Side by side rather than stack laundry is also possible if your HVAC needs only one piece of equipment. We can also gain an entry door through the laundry + utility room, which is not something everybody wants or needs, but if you like that direct access its great that you can have it in this small floor plan.

The developing massing model is a bit more informative than the prior wire-frames. The next step is revisiting the alternate floor plans. With the massing of the house having such a definitive solar orientation we now have to consider the situation where the house could be on the other side of the street. In other words facing the wrong way for our solar platform. We also have to consider street orientation - currently it works on a street running east west, but how about north south streets. We need a variation that has a front door on the end of the house.




I wonder if it would be possible to put the powder room longways along the front wall of the house between the utility room and the front door. The front door would shift left slightly. The staircase might need to be compressed a little to allow enough width here, but a 32" wide x 80" long powder room could probably fit with minor tweaking. That would keep the plumbing more compact and would put the powder room in a more central and convenient spot near the kitchen and dining areas. It would also discourage traffic through the narrow office corridor and allow for a L shape office workspace at the end of the house, possibly with views out two sides.
ReplyDeleteNice update Greg! With these changes, two more thoughts pop into my head:
ReplyDelete1) Is there room for the laundry upstairs? Noone likes to move a washing machine up a flight of stairs, but I know in our house we don't like hauling the laundry up and down the stairs every week either.
2) How would it lay out if the powder room swithced ends of the office with the door opening into the foyer space? Shorter plumbing run and acces to the powder room would be in more of a traffic space instead of a the work space. Also makes the 'office' more private and you could make an 'L' work surface.
Once again Greg, you've made me reassess my own home office layout, and my house is nothing like this!
You could argue that the flat portions of your roof massing could allow efficient solar mounting no matter what the orientation of the house. Nice work so far.
ReplyDeleteGood comments everyone, thank you.
ReplyDeleteAndrew - I tried to fit the powder room in the spot you mention - shifting the door helps the width, but there is not enough depth. It starts to pinch the passage to the kitchen. There is enough headroom under the stair to widen the passage, but then the door to the utility room gets pinched next. Widening the house is the only help here.
Chris - yes, a stack washer/dryer could find a home in the upstairs hallway. I think this remains an option if somebody prefers that. I like the idea of flipping the office and powder room, however in the corner is directly below the upstairs bathroom so the location is ideal in that sense. None the less the other configurations I mentioned may require this alternate arrangement.
Chad, you are absolutely correct. I still want to develop these alternate plans for other orientations. If somebody prefers one of the variations that does not suit the orientation of their lot then they can always use the dormers for mounting solar panels.