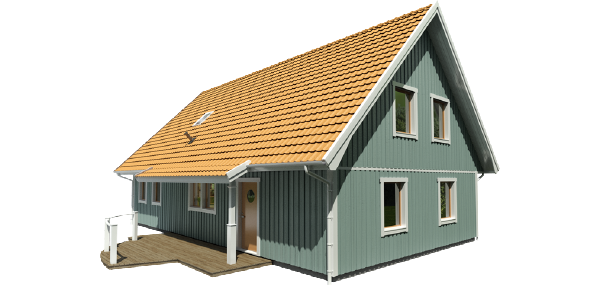Contest House - first sketches
I've begun sketching out the massing of the house - wireframe drawings posted

I am planning on using a single slope roof with the intention of the house facing sunward, so that the upper portion of the roof slope can form a platform for solar collectors. Its functional, but also a design element - overtly stating its purpose through its form. Solar collectors could be placed on a conventional roof profile but that would make less of a statement. Scott and I are having a bit of a debate about this right now. He feels that profile is too much "design statement" and not enough "design solution". We don't agree here, and I acknowledge that the kind of modern houses in the Swedish catalogs are much more modest in their architectural exuberance. Yet compared to the range of wild design themes often used for high end modern houses, and the quietness of authentic vernacular homes, I do think I'm striking a good balance. Not only here but in the design themes of most of our house plans.

I'd love to hear readers opinions on this. I know there is not much here to react to yet, but you could look back to the XHouse3 for example and have the same discussion. If we want modern to live in the mainstream of home building in the US, what is the proper level of design? How far do we push it, how extreme or modest is going to be successful in the wider market?

example of swedish modern/traditional (MoTrad) house: Anabyhus Lygnern




One aspect of your post wasn't quite clear to me. If you're planning on placing the solar panels on the roof itself, then the "tall" side of the home with all of the windows will be facing north, away from the sun (in my hemisphere anyway). A wall of north-facing windows sounds cold and depressing--and these would be the only second-floor windows.
ReplyDeleteConsider mounting the solar panels on the "tall" side of the home--above the windows, perhaps as an awning over them to block out the hottest summer sun but still allow the lower winter sun in--then we're talking "design solution" in my book, and the steep pitch of the roof as proposed is not needed / relevant.
Not quite reading the sketches right - which is understandable. They are very sketchy at this point.
ReplyDeleteThe windows on the north side are small, to reduce the cold, and while north light is not as bright as direct sun light it is far less "depressing" than no windows! That said, the facilitate cross ventilation for passive cooling, and in in "servant" spaces, hall and bathrooms. Each bedroom has a large south facing window in a dormer on the sloped side of the roof. Overhangs will manage seasonal sun control, and solar collectors have dedicated roof space at the optimal location. I like them high on the roof because it allows for close spacing of houses in the narrow lot configuration - where one house may shade the neighbor the collectors can be above that shadow.
This hits on the crux of the solution vs statement question. These design decisions are very solution driven, and they yield something that is an unusual form, at least in the context of traditional houses. To me forcing the massing into a traditional peaked roof form seems to be more about making a "design statement" albeit a conservative statement of conformance.